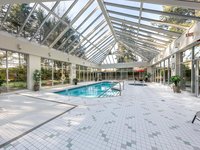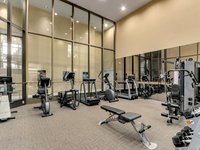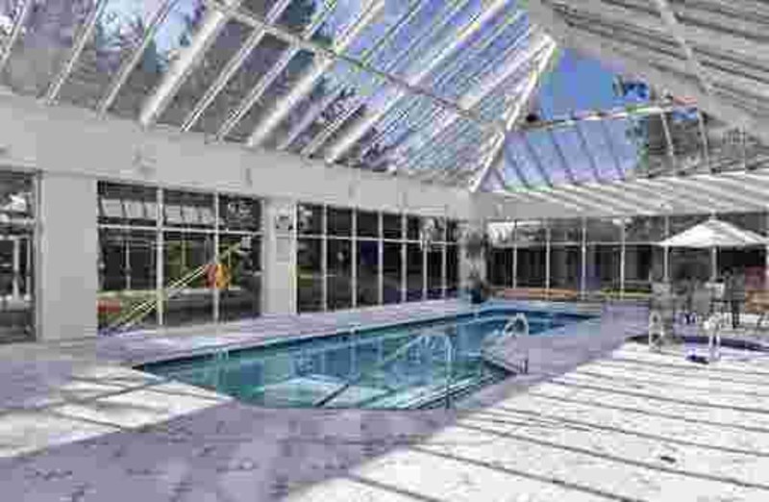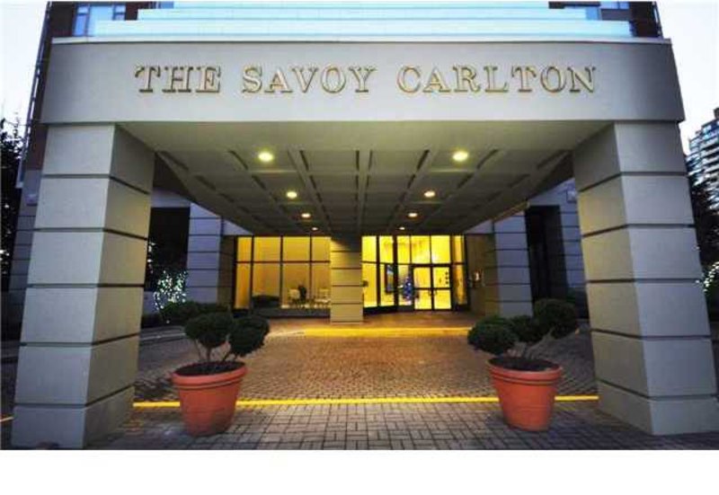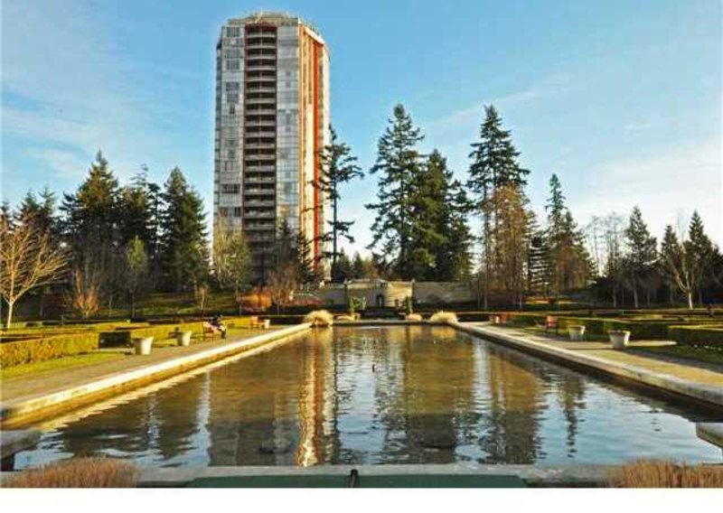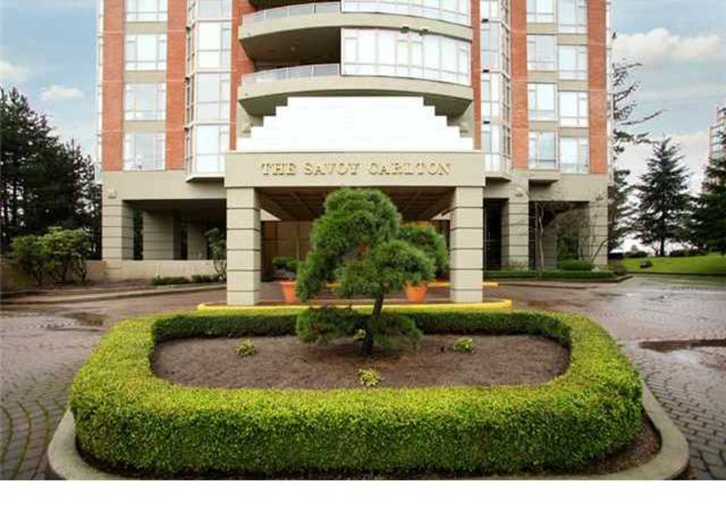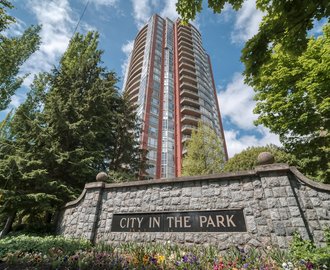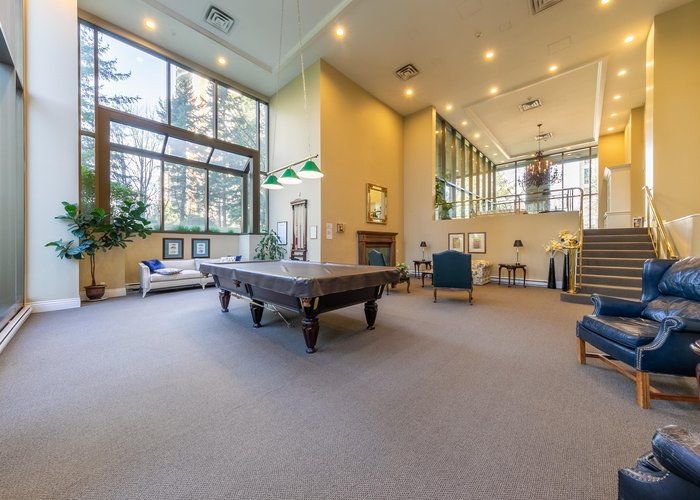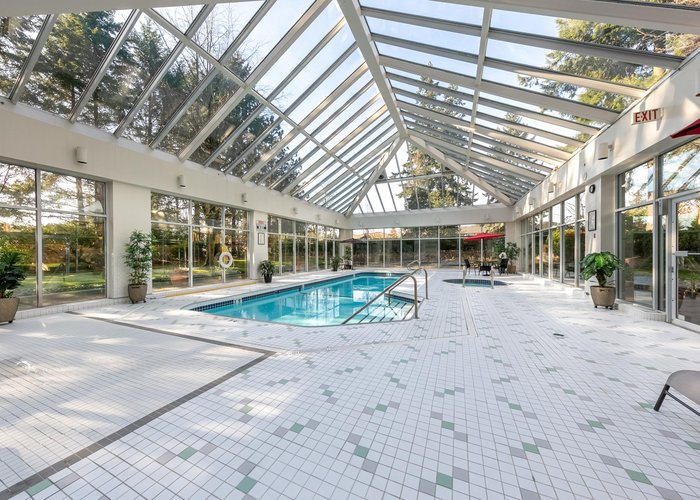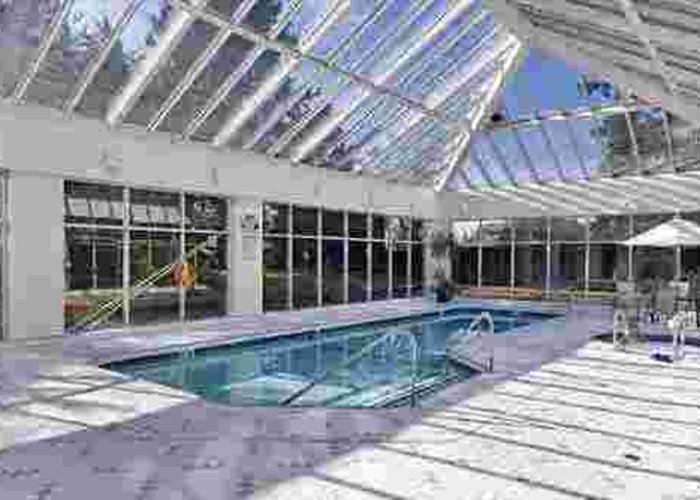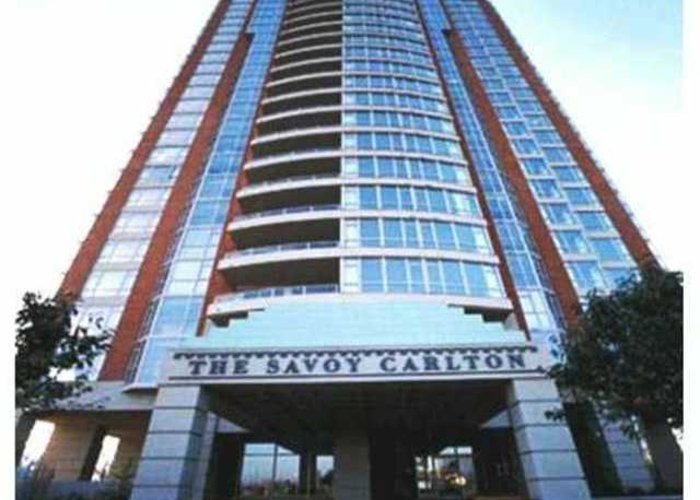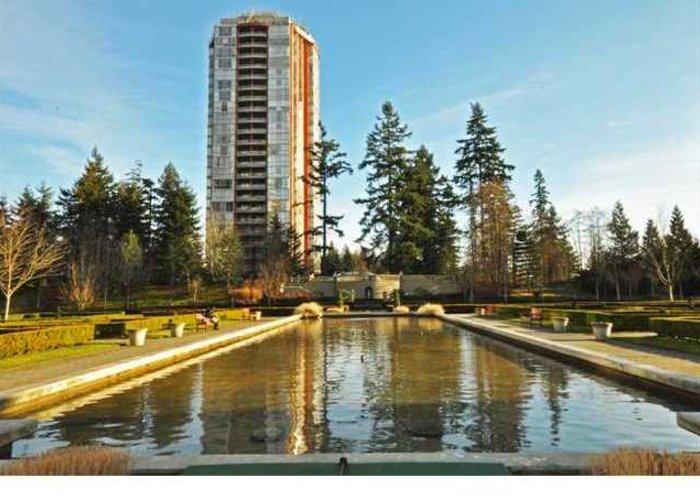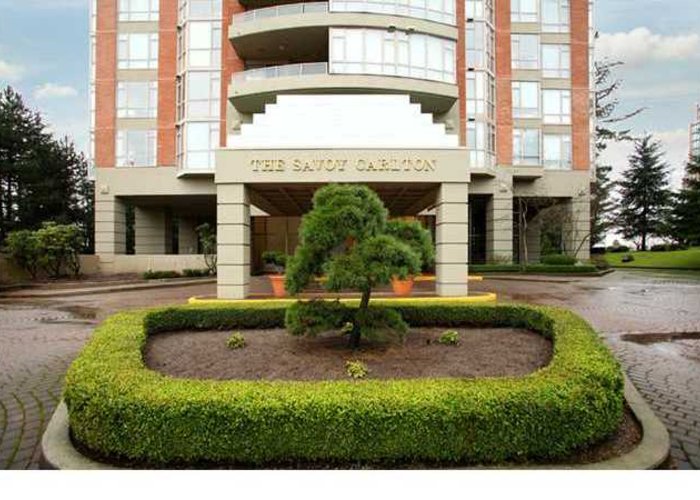Savoy Carlton - 6888 Station Hill Drive
Burnaby, V5H 4X5
Direct Seller Listings – Exclusive to BC Condos and Homes
For Sale In Building & Complex
| Date | Address | Status | Bed | Bath | Price | FisherValue | Attributes | Sqft | DOM | Strata Fees | Tax | Listed By | ||||||||||||||||||||||||||||||||||||||||||||||||||||||||||||||||||||||||||||||||||||||||||||||
|---|---|---|---|---|---|---|---|---|---|---|---|---|---|---|---|---|---|---|---|---|---|---|---|---|---|---|---|---|---|---|---|---|---|---|---|---|---|---|---|---|---|---|---|---|---|---|---|---|---|---|---|---|---|---|---|---|---|---|---|---|---|---|---|---|---|---|---|---|---|---|---|---|---|---|---|---|---|---|---|---|---|---|---|---|---|---|---|---|---|---|---|---|---|---|---|---|---|---|---|---|---|---|---|---|---|---|
| 03/18/2025 | 1706 6888 Station hill Drive | Active | 2 | 2 | $825,000 ($697/sqft) | Login to View | Login to View | 1184 | 22 | $601 | $2,091 in 2024 | RE/MAX Heights Realty | ||||||||||||||||||||||||||||||||||||||||||||||||||||||||||||||||||||||||||||||||||||||||||||||
| Avg: | $825,000 | 1184 | 22 | |||||||||||||||||||||||||||||||||||||||||||||||||||||||||||||||||||||||||||||||||||||||||||||||||||||||
Sold History
| Date | Address | Bed | Bath | Asking Price | Sold Price | Sqft | $/Sqft | DOM | Strata Fees | Tax | Listed By | ||||||||||||||||||||||||||||||||||||||||||||||||||||||||||||||||||||||||||||||||||||||||||||||||
|---|---|---|---|---|---|---|---|---|---|---|---|---|---|---|---|---|---|---|---|---|---|---|---|---|---|---|---|---|---|---|---|---|---|---|---|---|---|---|---|---|---|---|---|---|---|---|---|---|---|---|---|---|---|---|---|---|---|---|---|---|---|---|---|---|---|---|---|---|---|---|---|---|---|---|---|---|---|---|---|---|---|---|---|---|---|---|---|---|---|---|---|---|---|---|---|---|---|---|---|---|---|---|---|---|---|---|---|
| 02/26/2025 | 2201 6888 Station Hill Drive | 2 | 2 | $899,000 ($755/sqft) | Login to View | 1191 | Login to View | 9 | $615 | $2,153 in 2024 | Nu Stream Realty Inc. | ||||||||||||||||||||||||||||||||||||||||||||||||||||||||||||||||||||||||||||||||||||||||||||||||
| 01/22/2025 | 1504 6888 Station Hill Drive | 2 | 2 | $799,800 ($659/sqft) | Login to View | 1214 | Login to View | 3 | $628 | $2,122 in 2024 | |||||||||||||||||||||||||||||||||||||||||||||||||||||||||||||||||||||||||||||||||||||||||||||||||
| 10/09/2024 | 1106 6888 Station Hill Drive | 2 | 2 | $749,900 ($647/sqft) | Login to View | 1159 | Login to View | 44 | $601 | $1,960 in 2022 | Oakwyn Realty Ltd. | ||||||||||||||||||||||||||||||||||||||||||||||||||||||||||||||||||||||||||||||||||||||||||||||||
| 04/28/2024 | 1506 6888 Station Hill Drive | 2 | 2 | $749,000 ($653/sqft) | Login to View | 1147 | Login to View | 7 | $601 | $2,022 in 2023 | RE/MAX Masters Realty | ||||||||||||||||||||||||||||||||||||||||||||||||||||||||||||||||||||||||||||||||||||||||||||||||
| Avg: | Login to View | 1178 | Login to View | 16 | |||||||||||||||||||||||||||||||||||||||||||||||||||||||||||||||||||||||||||||||||||||||||||||||||||||||
Strata ByLaws
Pets Restrictions
| Pets Allowed: | 2 |
| Dogs Allowed: | No |
| Cats Allowed: | Yes |
Amenities

Building Information
| Building Name: | Savoy Carlton |
| Building Address: | 6888 Station hill Drive, Burnaby, V5H 4X5 |
| Levels: | 25 |
| Suites: | 137 |
| Status: | Completed |
| Built: | 1992 |
| Title To Land: | Freehold Strata |
| Building Type: | Strata Condos |
| Strata Plan: | LMS94 |
| Subarea: | South Slope |
| Area: | Burnaby South |
| Board Name: | Real Estate Board Of Greater Vancouver |
| Management: | First Service Residential |
| Management Phone: | 604-683-8900 |
| Units in Development: | 137 |
| Units in Strata: | 137 |
| Subcategories: | Strata Condos |
| Property Types: | Freehold Strata |
Building Contacts
| Architect: | Hamilton Doyle Architects |
| Management: |
First Service Residential
phone: 604-683-8900 |
Construction Info
| Year Built: | 1992 |
| Levels: | 25 |
| Construction: | Concrete |
| Rain Screen: | Full |
| Roof: | Tar & Gravel |
| Foundation: | Concrete Perimeter |
| Exterior Finish: | Concrete |
Maintenance Fee Includes
| Caretaker |
| Garbage Pickup |
| Gardening |
| Hot Water |
| Management |
| Recreation Facility |
Features
| award For Excellence In Urban Development – Livable Region Award- 2001 Urban Development Institute Award, Sponsored By The Greater Vancouver Regional District |
| certificate Of Excellence For Outstanding Use Of The Graphic Arts In Effective Communication - Strathmore Graphics Gallery |
| national Sam Finalist – community Development Award - Canadian Home Builders’ Association |
| Nine Foot Ceilings |
| Roomy Floor Plans |
| Double French Doors |
| Unusually Large Windows |
| Fireplace |
| Covered Large Balcony |
| Walk-in Closet |
| Parking Stall |
| Storage Locker |
| Caretaker |
| Indoor Swimming Pool |
| Hot Tub |
| Sauna |
| Pool Table |
| Exercise Room |
| Library |
| Theatre Room |
Documents
Description
Savoy Carlton - 6888 Station Hill Drive, Burnaby, BC V3N 4X5, Canada. Strata Plan LMS94 - Located on Station Hill Drive and Southpoint Drive in the popular South Slope subarea of Burnaby South - a vibrant urban community filled with local amenities, entertainment venues, recreational facilities, schools, shopping and restaurants within a short distance. Savoy Carlton is also close to theatres, local golf courses, libraries and numerous parks for outdoor enjoyment. The notable landmarks around Savoy Carlton include the Riverway Golf Course, Miura Golf, Michael J Fox Theatre, Southridge and Byrne Creek Urban Trails, Metropolis at Metrotown and the Burnaby South Memorial Park. Direct access to the Kingsway and other major routes allows for an easy commute to surrounding destinations including Vancouver, Richmond and New Westminster. Savoy Carlton is a few minutes walk to Taylor Park Elementary School and Edmonds Skytrain Station and is close to Byrne Creek Secondary School, Byrne Creek park, Kwong Lee Farm, West End Medicine Centre, PBF Pita Bread Factory, Choices Market and a wide variety of ethnic restaurants including Papa Daves Pizza, Marine Pub and Brew House, Me-N-Ed's Pizza Parlor, Pho Hong Vietnamese Restaurant, The One, Lhy Thai Restaurant and many others. Bold and simple as a classical column, the Savoy Carlton soars 26 storeys above the surrounding greenery, counterpointing the solidity of brick with the airiness of glass and crowned, at its peak, by its penthouses and an impressive terraced pyramid. Savoy Carlton highrise built in 1992 by Millennium Development and consists of 137 condo units featuring nine foot ceilings, roomy floor plans, double French doors, unusually large windows, fireplace, covered large balcony and walk-in closet. The complex also offers parking stall, storage locker, indoor swimming pool, hot tub, sauna, pool table, exercise room, library and theatre room. Maintenance fees include caretaker, garbage pickup, gardening, hot water, management and recreation facilities. The complex awards include:
- Award for Excellence in Urban Development Livable Region Award- 2001 Urban Development Institute Award, sponsored by the Greater Vancouver Regional District
- Certificate of Excellence for Outstanding Use of the Graphic Arts in Effective Communication - Strathmore Graphics Gallery
- National SAM Finalist Community Development Award - Canadian Home Builders Association
Convenient location, beautiful views, onsite amenities - move to Savoy Carlton today!
Nearby Buildings
Disclaimer: Listing data is based in whole or in part on data generated by the Real Estate Board of Greater Vancouver and Fraser Valley Real Estate Board which assumes no responsibility for its accuracy. - The advertising on this website is provided on behalf of the BC Condos & Homes Team - Re/Max Crest Realty, 300 - 1195 W Broadway, Vancouver, BC



