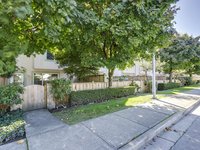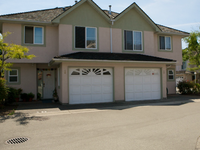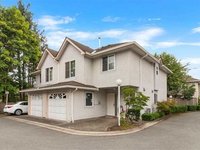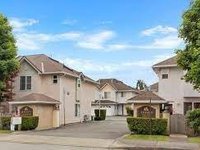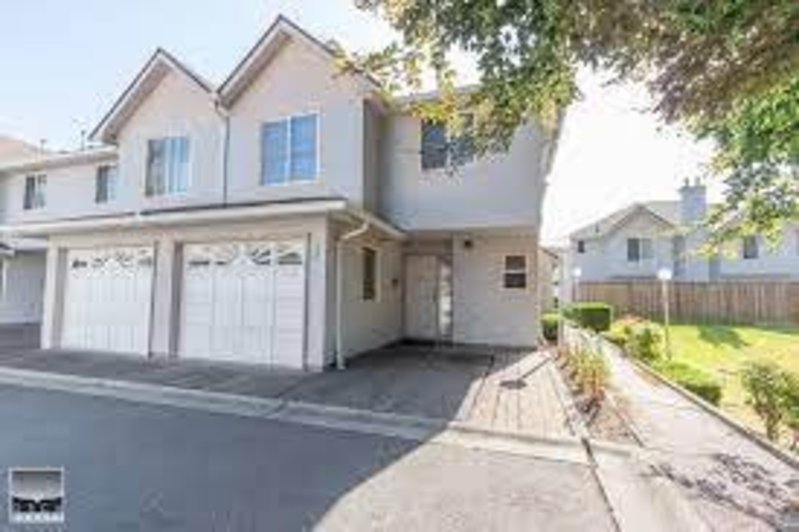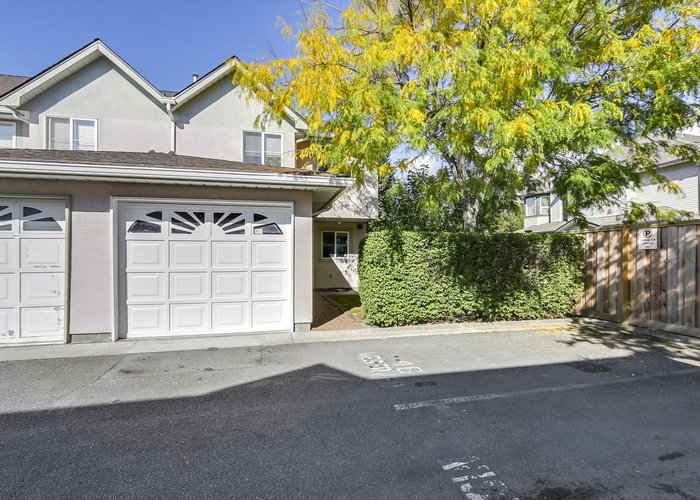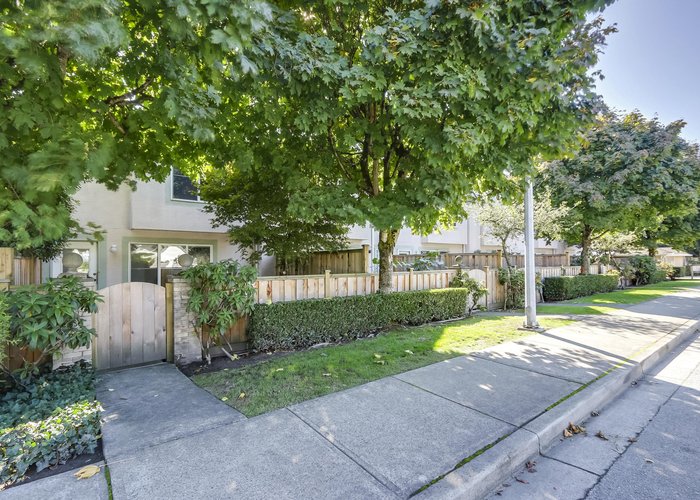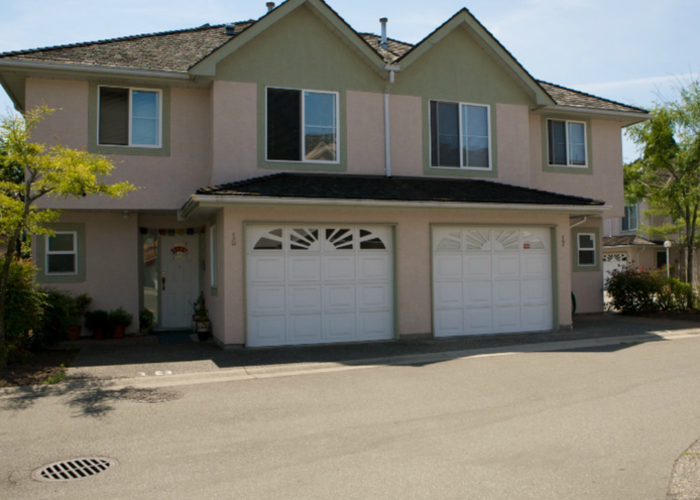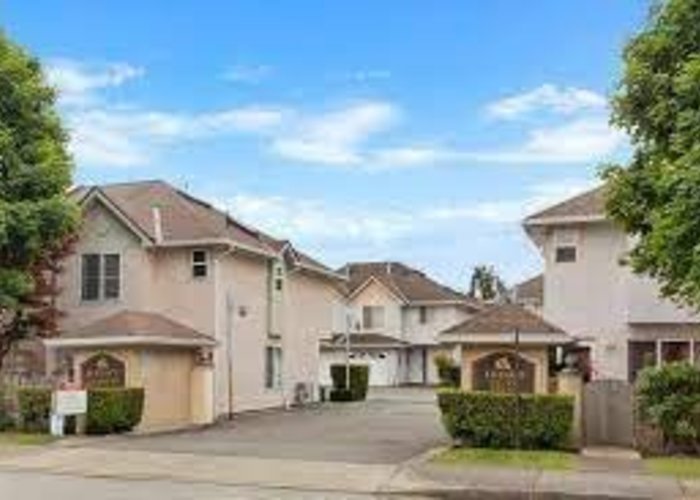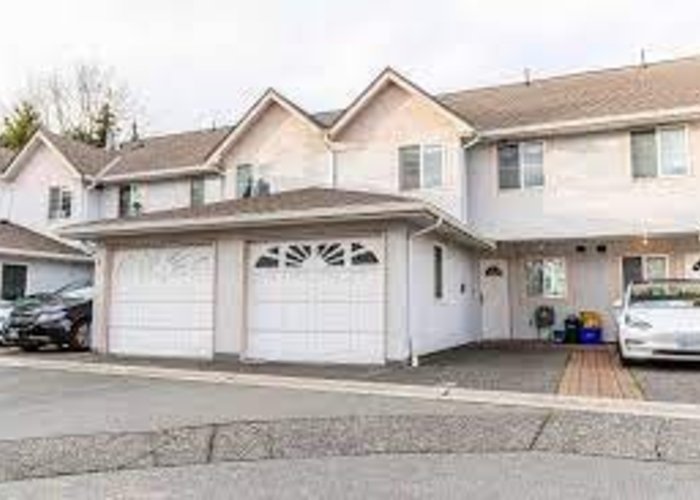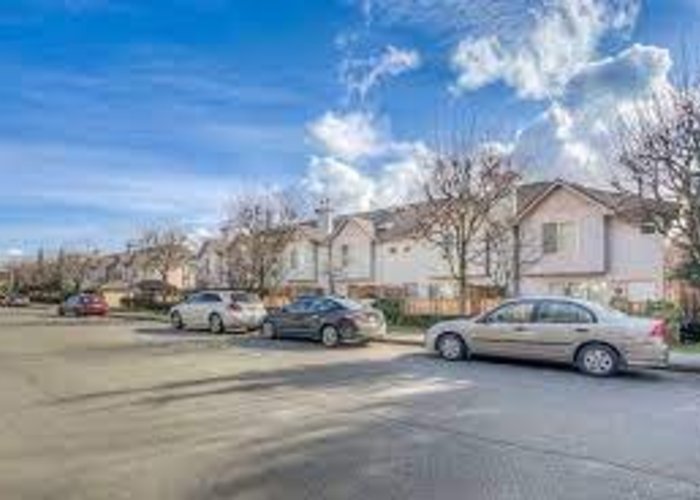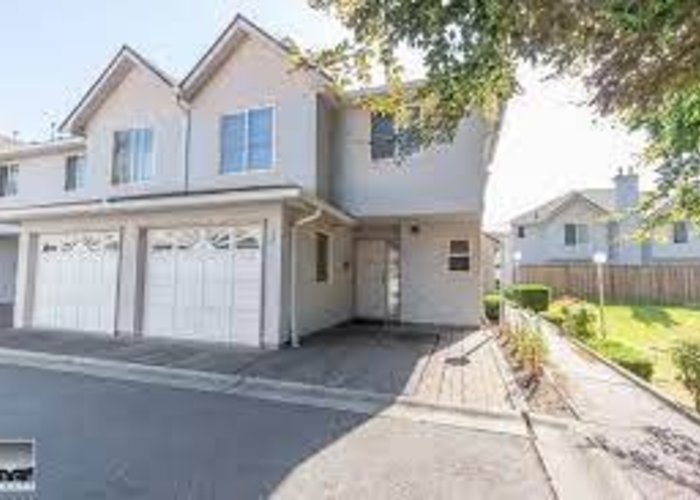Savoy Garden - 10080 Kilby Drive
Richmond, V6X 3W2
Direct Seller Listings – Exclusive to BC Condos and Homes
For Sale In Building & Complex
| Date | Address | Status | Bed | Bath | Price | FisherValue | Attributes | Sqft | DOM | Strata Fees | Tax | Listed By | ||||||||||||||||||||||||||||||||||||||||||||||||||||||||||||||||||||||||||||||||||||||||||||||
|---|---|---|---|---|---|---|---|---|---|---|---|---|---|---|---|---|---|---|---|---|---|---|---|---|---|---|---|---|---|---|---|---|---|---|---|---|---|---|---|---|---|---|---|---|---|---|---|---|---|---|---|---|---|---|---|---|---|---|---|---|---|---|---|---|---|---|---|---|---|---|---|---|---|---|---|---|---|---|---|---|---|---|---|---|---|---|---|---|---|---|---|---|---|---|---|---|---|---|---|---|---|---|---|---|---|---|
| 03/31/2025 | 11 10080 Kilby Drive | Active | 3 | 3 | $899,900 ($710/sqft) | Login to View | Login to View | 1268 | 1 | $230 | $2,925 in 2024 | 1NE Collective Realty Inc. | ||||||||||||||||||||||||||||||||||||||||||||||||||||||||||||||||||||||||||||||||||||||||||||||
| 02/19/2025 | 51 10080 Kilby Drive | Active | 3 | 3 | $1,078,000 ($814/sqft) | Login to View | Login to View | 1324 | 41 | $269 | $3,083 in 2024 | |||||||||||||||||||||||||||||||||||||||||||||||||||||||||||||||||||||||||||||||||||||||||||||||
| 02/07/2025 | 23 10080 Kilby Drive | Active | 3 | 3 | $1,088,000 ($856/sqft) | Login to View | Login to View | 1271 | 53 | $263 | $2,925 in 2024 | |||||||||||||||||||||||||||||||||||||||||||||||||||||||||||||||||||||||||||||||||||||||||||||||
| 10/07/2024 | 38 10080 Kilby Drive | Active | 3 | 3 | $1,058,000 ($834/sqft) | Login to View | Login to View | 1268 | 176 | $222 | $2,584 in 2023 | LeHomes Realty Premier | ||||||||||||||||||||||||||||||||||||||||||||||||||||||||||||||||||||||||||||||||||||||||||||||
| Avg: | $1,030,975 | 1283 | 68 | |||||||||||||||||||||||||||||||||||||||||||||||||||||||||||||||||||||||||||||||||||||||||||||||||||||||
Sold History
| Date | Address | Bed | Bath | Asking Price | Sold Price | Sqft | $/Sqft | DOM | Strata Fees | Tax | Listed By | ||||||||||||||||||||||||||||||||||||||||||||||||||||||||||||||||||||||||||||||||||||||||||||||||
|---|---|---|---|---|---|---|---|---|---|---|---|---|---|---|---|---|---|---|---|---|---|---|---|---|---|---|---|---|---|---|---|---|---|---|---|---|---|---|---|---|---|---|---|---|---|---|---|---|---|---|---|---|---|---|---|---|---|---|---|---|---|---|---|---|---|---|---|---|---|---|---|---|---|---|---|---|---|---|---|---|---|---|---|---|---|---|---|---|---|---|---|---|---|---|---|---|---|---|---|---|---|---|---|---|---|---|---|
| 05/28/2023 | 46 10080 Kilby Drive | 3 | 3 | $1,048,000 ($786/sqft) | Login to View | 1334 | Login to View | 6 | $227 | $2,402 in 2022 | RE/MAX Westcoast | ||||||||||||||||||||||||||||||||||||||||||||||||||||||||||||||||||||||||||||||||||||||||||||||||
| 05/03/2023 | 24 10080 Kilby Drive | 3 | 3 | $1,080,000 ($852/sqft) | Login to View | 1268 | Login to View | 0 | $222 | $2,357 in 2022 | Jovi Realty Inc. | ||||||||||||||||||||||||||||||||||||||||||||||||||||||||||||||||||||||||||||||||||||||||||||||||
| Avg: | Login to View | 1301 | Login to View | 3 | |||||||||||||||||||||||||||||||||||||||||||||||||||||||||||||||||||||||||||||||||||||||||||||||||||||||
Open House
| 11 10080 KILBY DRIVE open for viewings on Saturday 5 April: 2:00 - 4:00PM |
| 11 10080 KILBY DRIVE open for viewings on Sunday 6 April: 2:00 - 4:00PM |

Building Information
| Building Name: | Savoy Garden |
| Building Address: | 10080 Kilby Drive, Richmond, V6X 3W2 |
| Levels: | 2 |
| Suites: | 51 |
| Status: | Completed |
| Built: | 1994 |
| Title To Land: | Freehold Strata |
| Building Type: | Strata Townhouses |
| Strata Plan: | LMS1115 |
| Subarea: | West Cambie |
| Area: | Richmond |
| Board Name: | Real Estate Board Of Greater Vancouver |
| Management: | Ascent Real Estate Management Corporation |
| Management Phone: | 604-431-1800 |
| Units in Development: | 51 |
| Units in Strata: | 51 |
| Subcategories: | Strata Townhouses |
| Property Types: | Freehold Strata |
Building Contacts
| Management: |
Ascent Real Estate Management Corporation
phone: 604-431-1800 email: [email protected] |
Construction Info
| Year Built: | 1994 |
| Levels: | 2 |
| Construction: | Frame - Wood |
| Rain Screen: | No |
| Roof: | Wood |
| Foundation: | Concrete Perimeter |
| Exterior Finish: | Stucco |
Maintenance Fee Includes
| Gardening |
| Management |
Features
| Radiant Hot Water Heat |
| Skylights |
| In Suite Laundry |
| Gated Entrance |
| Two Parking Spaces Attached To And In Front Of Units |
| Sizable Walk-in Closet In Master Bedroom |
| Matured Landscaped Backyard |
| Central Vacuum |
| Alarm System |
Description
Savoy Garden-10080 Kilby Drive, Richmond, BC V6X 3W2, Canada. Strata Plan LMS1115. It is located on Kilby Drive at No. 4 Road in West Cambie area. This 2 level townhouse complex has 51 units in Strata and was built in 1994. Savoy Garden features radiant hot water heat, skylights, in suite laundry, gated entrance, two parking spaces attached to and in front of units and sizable walk-in closet in master bedroom. The exclusive and matured landscaped backyard is fairly large providing ample activity space for young family or someone who enjoys outdoors. There is also a central vacuum and alarm system featured here. It is close to Tomsett Elementary, Garden City Lands, Richmond Nature Park, Urban Farm Market, Creative Art Montessori School, Kathleen McNeely Elementary, Mitchell Elementary, Shoppers Drug Mart, Pinegrove Place Care Home, International House Of Pancakes. Minutes to Aberdeen Centre, Yahan Centre, Parker Place Lansdowne Mall easy access to highway! Convenient location and easy access to shopping and Vancouver. Crossroads: No. 4 Road and Cambie Road.
Nearby Buildings
| Building Name | Address | Levels | Built | Link |
|---|---|---|---|---|
| Richland Court | 10168 Kilby Drive, West Cambie | 2 | 1997 | |
| Desert Oaks | 9800 Kilby Drive, West Cambie | 2 | 1990 | |
| Casa Living | 9833 Cambie Road, West Cambie | 0 | 2014 | |
| Clifton Garden | 4099 NO 4 Road, West Cambie | 3 | 2011 | |
| Capella Garden | 9731 Capella Drive, West Cambie | 2 | 1990 | |
| Spark | 9500 Cambie RD, West Cambie | 4 | 2020 | |
| Parc Bryson | 10280 Bryson Drive, West Cambie | 2 | 1994 |
Disclaimer: Listing data is based in whole or in part on data generated by the Real Estate Board of Greater Vancouver and Fraser Valley Real Estate Board which assumes no responsibility for its accuracy. - The advertising on this website is provided on behalf of the BC Condos & Homes Team - Re/Max Crest Realty, 300 - 1195 W Broadway, Vancouver, BC

