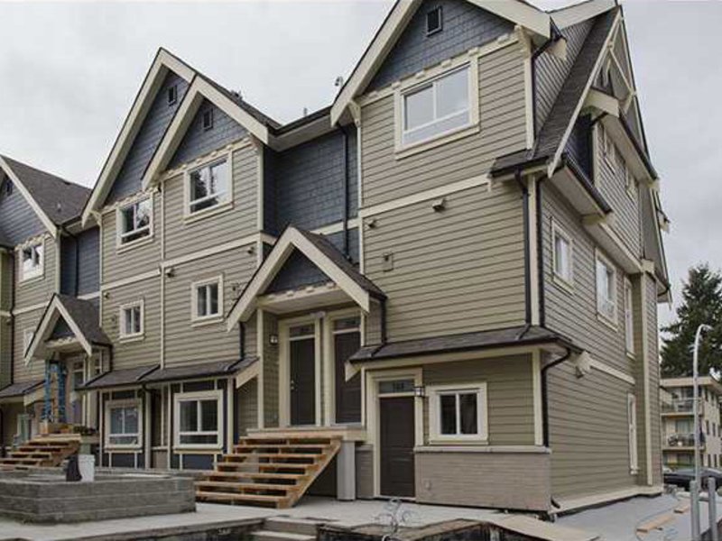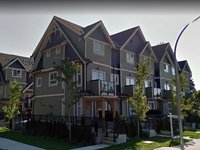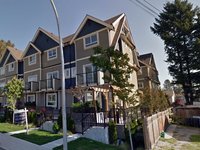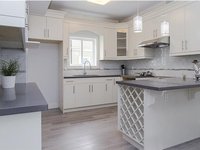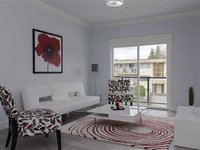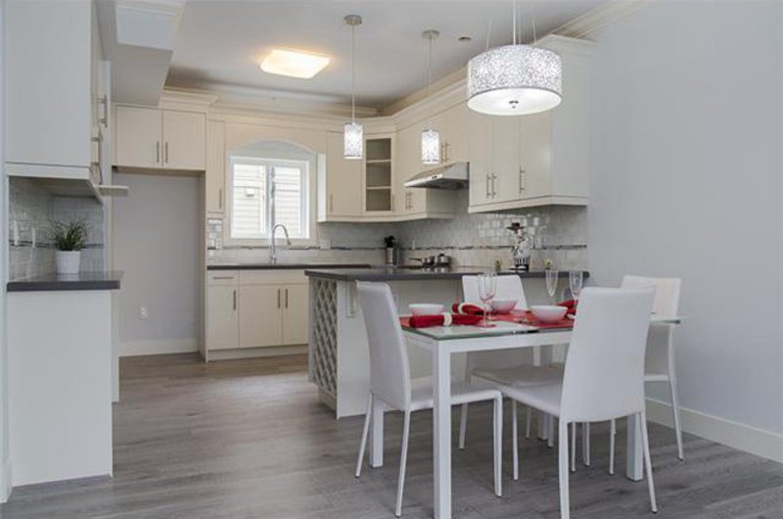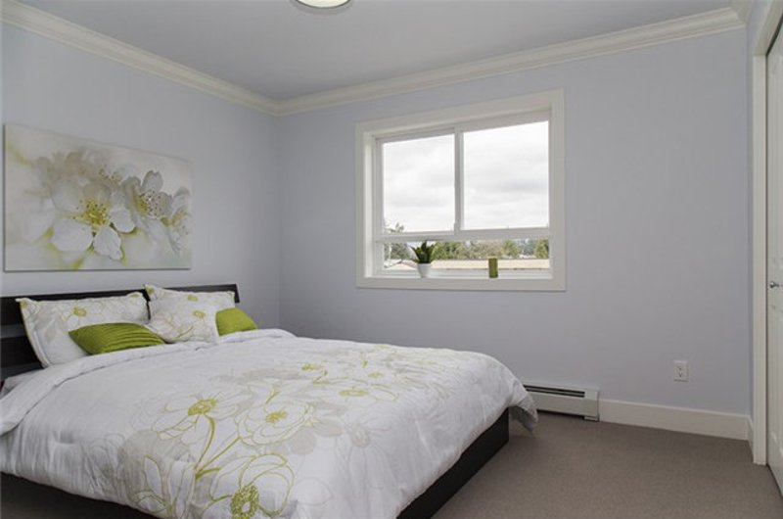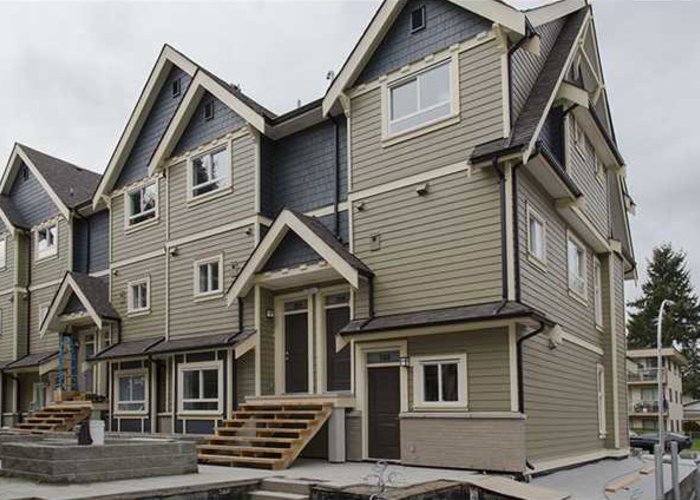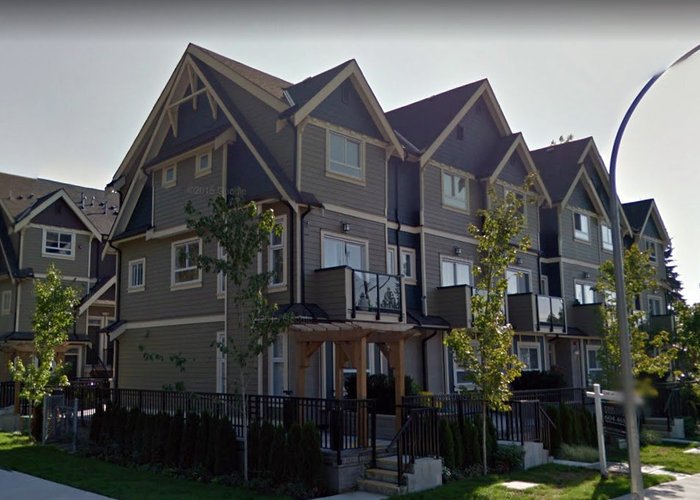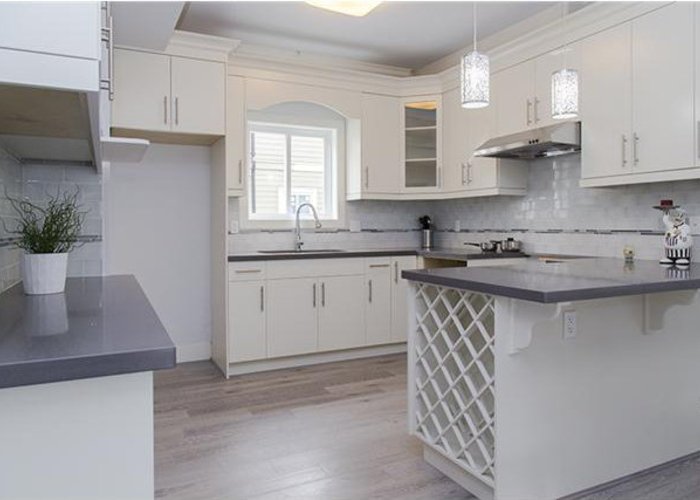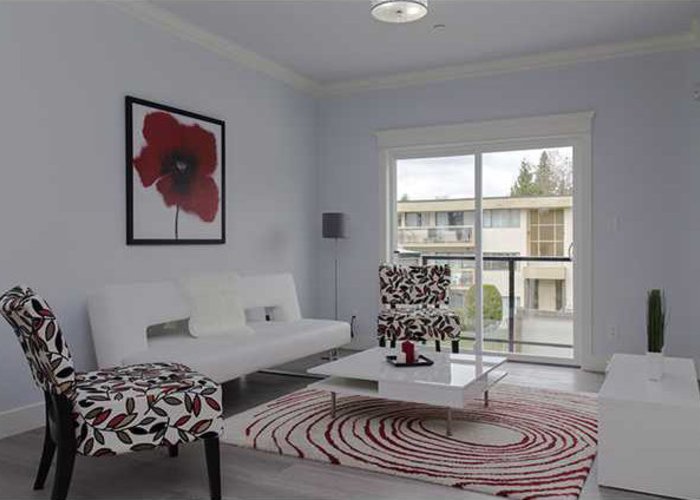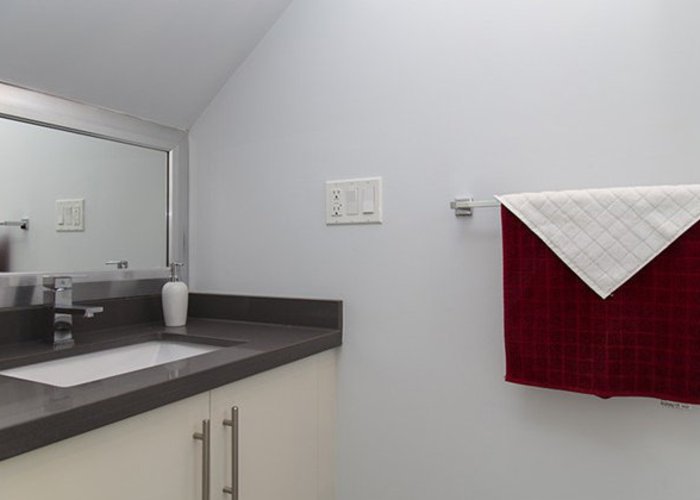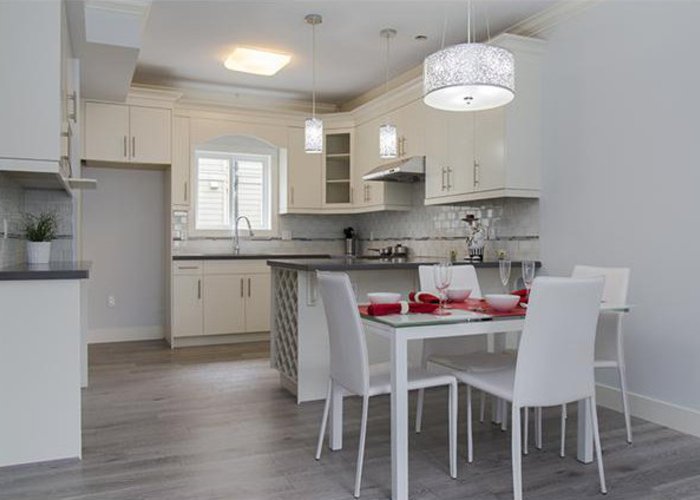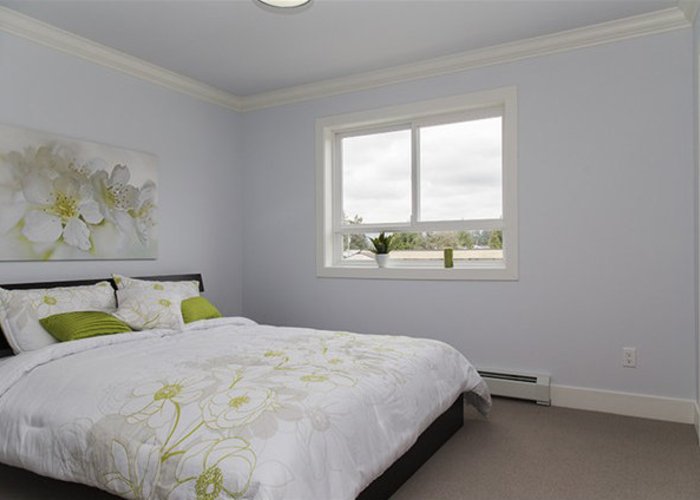Sefton Springs - 3488 Sefton Street
Port Coquitlam, V3B 3R2
Direct Seller Listings – Exclusive to BC Condos and Homes
For Sale In Building & Complex
| Date | Address | Status | Bed | Bath | Price | FisherValue | Attributes | Sqft | DOM | Strata Fees | Tax | Listed By | ||||||||||||||||||||||||||||||||||||||||||||||||||||||||||||||||||||||||||||||||||||||||||||||
|---|---|---|---|---|---|---|---|---|---|---|---|---|---|---|---|---|---|---|---|---|---|---|---|---|---|---|---|---|---|---|---|---|---|---|---|---|---|---|---|---|---|---|---|---|---|---|---|---|---|---|---|---|---|---|---|---|---|---|---|---|---|---|---|---|---|---|---|---|---|---|---|---|---|---|---|---|---|---|---|---|---|---|---|---|---|---|---|---|---|---|---|---|---|---|---|---|---|---|---|---|---|---|---|---|---|---|
| 04/02/2025 | 104 3488 Sefton Street | Active | 1 | 1 | $529,900 ($731/sqft) | Login to View | Login to View | 725 | 8 | $341 | $2,159 in 2023 | RE/MAX Treeland Realty | ||||||||||||||||||||||||||||||||||||||||||||||||||||||||||||||||||||||||||||||||||||||||||||||
| 02/20/2025 | 105 3488 Sefton Street | Active | 1 | 1 | $565,000 ($757/sqft) | Login to View | Login to View | 746 | 49 | $351 | $1,719 in 2023 | Keller Williams Ocean Realty | ||||||||||||||||||||||||||||||||||||||||||||||||||||||||||||||||||||||||||||||||||||||||||||||
| Avg: | $547,450 | 736 | 29 | |||||||||||||||||||||||||||||||||||||||||||||||||||||||||||||||||||||||||||||||||||||||||||||||||||||||
Pets Restrictions
| Pets Allowed: | 2 |
| Dogs Allowed: | Yes |
| Cats Allowed: | Yes |
Amenities

Building Information
| Building Name: | Sefton Springs |
| Building Address: | 3488 Sefton Street, Port Coquitlam, V3B 3R2 |
| Levels: | 3 |
| Suites: | 18 |
| Status: | Completed |
| Built: | 2014 |
| Title To Land: | Freehold Strata |
| Building Type: | Strata Condos |
| Strata Plan: | BCP46212 |
| Subarea: | Glenwood PQ |
| Area: | Port Coquitlam |
| Board Name: | Real Estate Board Of Greater Vancouver |
| Management: | Siegle Properties B.c. Ltd. |
| Management Phone: | 604-207-2000 |
| Units in Development: | 18 |
| Units in Strata: | 18 |
| Subcategories: | Strata Condos |
| Property Types: | Freehold Strata |
Building Contacts
| Official Website: | pacificnewhomes.ca/seftonsprings/ |
| Developer: |
Pacific New Homes
phone: 604.468.0010 email: [email protected] |
| Management: |
Siegle Properties B.c. Ltd.
phone: 604-207-2000 email: [email protected] |
Construction Info
| Year Built: | 2014 |
| Levels: | 3 |
| Construction: | Frame - Wood |
| Rain Screen: | Full |
| Roof: | Asphalt |
| Foundation: | Other |
| Exterior Finish: | Brick |
Maintenance Fee Includes
| Garbage Pickup |
| Gardening |
| Management |
| Recreation Facility |
| Snow Removal |
Features
living And Dining Areas To Impress Elegant Crown Mouldings |
| Casings Around Windows And Doors |
| High Quality Engineered Hardwood Flooring Throughout |
| Extra High Ceilings |
| Open Concept Living Space – Perfect For Entertaining |
| Electric Fireplace – Adding Style And Flexibility To Your Living Space |
| All Suites Have Included Either A Den Or Workstation |
luxurious Kitchens Shaker Style Cabinetry |
| Quartz countertops |
| Stainless Steel Appliances |
| Tile Backsplash |
| Soft Close Doors And Polished Hardware |
| Convenient Breakfast Bar |
it’s Included Crown Mouldings Throughout Living, Dining, Kitchens, |
| And Bedrooms |
| High Quality Engineered Hardwood Flooring Throughout Living, Dining |
| And Kitchens |
| Casings Around Windows And Doors |
| Baseboard Mouldings |
| Designer Paint Colors |
| Built In Security System For Every Suite |
| 2-5-10 Year Warranty |
| Underground Parking |
| Washer/dryer And Stainless Steel Appliances |
exteriors To Welcome You Home Custom Brick And Hardy Board Exterior |
| 30 Year Asphalt Shingles |
| Ample Deck Space For Two Storey Suites |
| Manicured Green Space For All Garden Homes |
| Built With The Highest Standard Of Rainscreen Technology |
| All Masters Feature A Full Ensuite Or Cheater Ensuite |
| Crown Mouldings |
| High Quality Carpet |
| Plenty Of Closet Space |
| Space To Breathe – All Bedrooms Will Accommodate House |
| Size Furniture |
| Cable Outlets And Telephone Jacks In All Rooms |
bathrooms That Pamper Quartz counters Continued With Plenty Of Counter Space |
| Beautiful Ceramic Tile Flooring In Bathrooms |
| Oversized Shower In All Ensuites |
| Two Storey Suites Feature A Powder On The Main |
| Vanity Lighting |
location Features Steps To Traboulay Poco Trail And Wellington Park |
| Walking Distance To Daycare And Schools |
| Hyde Creek Rec Centre Is Just A 5 Minute Walk – |
| Features Kids Pool. Lap Pool, Gym, Water Slide |
| Squash/raquetball Courts |
| Northside Port Coquitlam Is Right At Your Doorstep |
| Sushi, Pub Food, Pizza, Starbucks, Coopers Foods, Rona And fresh Produce |
| You’re Never Far From Public Transit, With Bus Stops On Coast Meridian |
| West Coast Express Or Evergreen Line (coming 2016) |
Description
Sefton Springs - 3488 Sefton Street, Port Coquitlam, BC V3B 3R2, Canada. Strata plan number BCP46212. Crossroads are Sefton Street and Laurier Avenue. This development is 3 storeys with 18 units. Completed in 2014. Brownstone style townhomes in Port Coquitlam! Beautiful two bedroom, 2.5 bath townhome features crown mouldings, casings around windows and doors, engineered hardwood floors in living room, dining room and kitchen, stainless steel appliances, quartz countertops in kitchen and bathroom with under mount sinks, plus state of the art on-demand baseboard hot water system. Maintenance fees includes garbage pickup, gardening, management, recreation facility and snow removal. Developed by Pacific New Homes.
Located in the Glenwood area of Port Coquitlam on Sefton Street and Salisbury Avenue. This location is conveniently located close to grocery stores, food marts, convenience stores, restaurants, banks, coffee shops, parks, recreation, West Coast Express and bus routes. Birchland and James Park Elementary schools are within a short stroll. Terry Fox Secondary school is located just over a kilometre away. Sefton Springs offers townhomes featuring vaulted ceilings, cosy fireplaces, spacious living areas and secure parking.
Nearby Buildings
| Building Name | Address | Levels | Built | Link |
|---|---|---|---|---|
| 3481 Coast Meridian | 3481 Coast Meridian Road, Glenwood PQ | 2 | 1989 | |
| Glenwood | 3481 Coast Meridian Road, Glenwood PQ | 2 | 1989 | |
| Laurier Mews | 3476 Coast Meridian Road, Lincoln Park PQ | 3 | 1989 | |
| Twin Pines | 3440 Coast Meridian Road, Lincoln Park PQ | 0 | 1989 | |
| Avondale | 3384 Coast Meridian Road, Lincoln Park PQ | 3 | 1985 | |
| Avondale | 3410 Coast Meridian Road, Lincoln Park PQ | 3 | 1987 | |
| Sefton Manor | 3374 Sefton Street, Glenwood PQ | 0 | 1990 | |
| N.a | 1560 Salisbury Avenue, Glenwood PQ | 2 | 1988 | |
| Not Given | 1560 Salisbury Ave, Glenwood PQ | 0 | 1988 | |
| Sefton Green | 3265 Sefton Street, Glenwood PQ | 0 | 1993 | |
| N/a | 3320 Ulster Street, Lincoln Park PQ | 2 | 1988 | |
| Ulster Park | 3320 Ulster Street, Lincoln Park PQ | 2 | 1988 | |
| The Laurier | 3471 Wellington Street, Lincoln Park PQ | 2 | 2010 | |
| 3453 Wellington Street | 3453 Wellington Street, Oxford Heights | 2 | 2013 |
Disclaimer: Listing data is based in whole or in part on data generated by the Real Estate Board of Greater Vancouver and Fraser Valley Real Estate Board which assumes no responsibility for its accuracy. - The advertising on this website is provided on behalf of the BC Condos & Homes Team - Re/Max Crest Realty, 300 - 1195 W Broadway, Vancouver, BC
