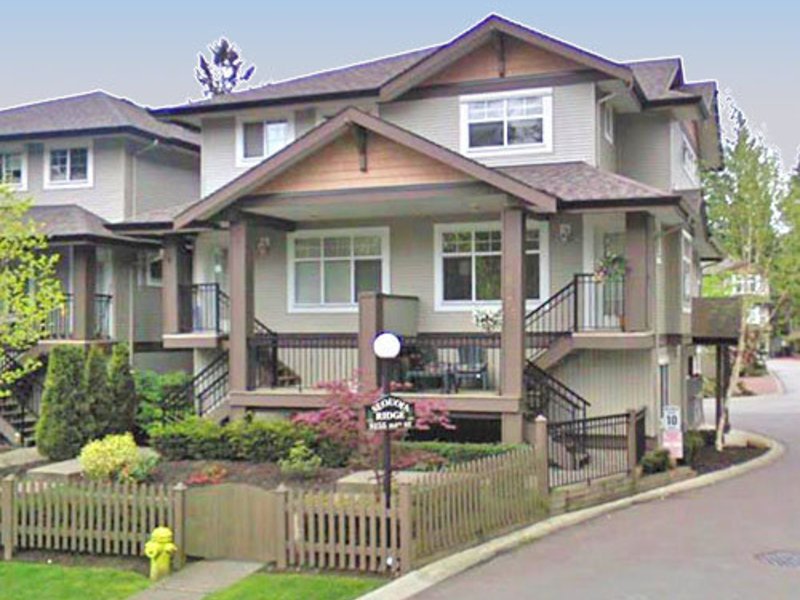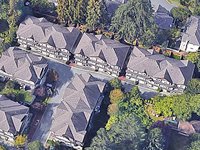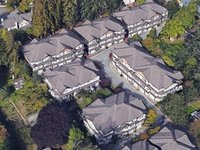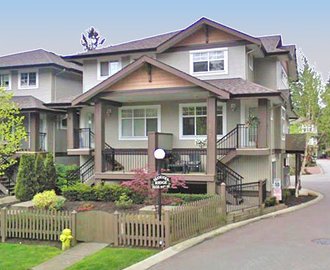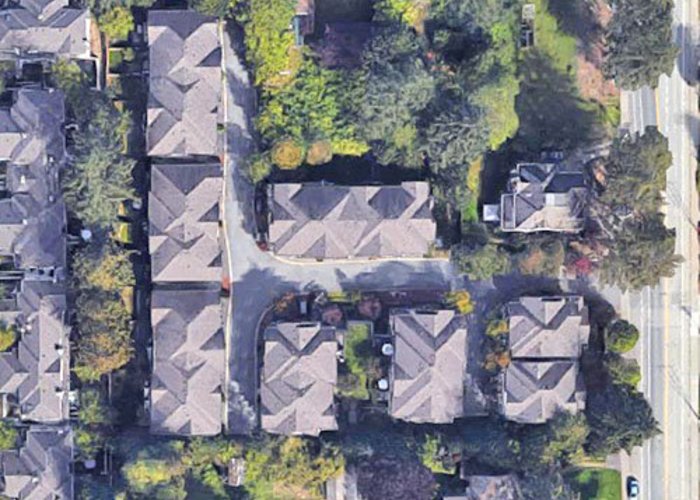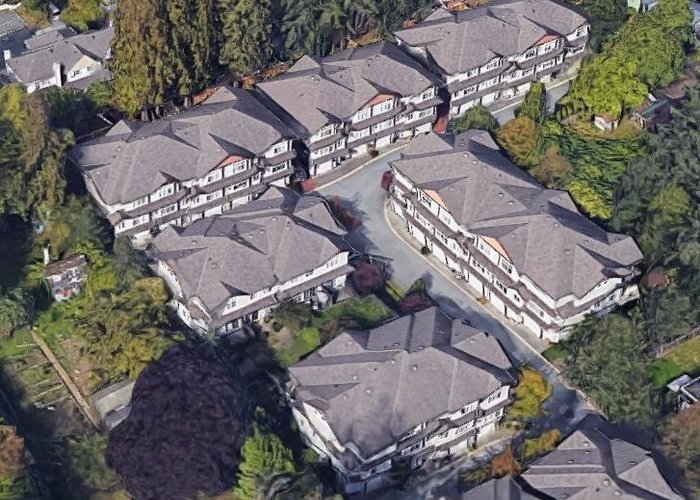Sequoia Ridge - 8155 164th Street
Surrey, V4N 0P1
Direct Seller Listings – Exclusive to BC Condos and Homes
Sold History
| Date | Address | Bed | Bath | Asking Price | Sold Price | Sqft | $/Sqft | DOM | Strata Fees | Tax | Listed By | ||||||||||||||||||||||||||||||||||||||||||||||||||||||||||||||||||||||||||||||||||||||||||||||||
|---|---|---|---|---|---|---|---|---|---|---|---|---|---|---|---|---|---|---|---|---|---|---|---|---|---|---|---|---|---|---|---|---|---|---|---|---|---|---|---|---|---|---|---|---|---|---|---|---|---|---|---|---|---|---|---|---|---|---|---|---|---|---|---|---|---|---|---|---|---|---|---|---|---|---|---|---|---|---|---|---|---|---|---|---|---|---|---|---|---|---|---|---|---|---|---|---|---|---|---|---|---|---|---|---|---|---|---|
| 03/01/2024 | 8 8155 164th Street | 3 | 2 | $750,000 ($541/sqft) | Login to View | 1386 | Login to View | 3 | $331 | $2,255 in 2023 | eXp Realty of Canada Inc. | ||||||||||||||||||||||||||||||||||||||||||||||||||||||||||||||||||||||||||||||||||||||||||||||||
| 08/09/2023 | 3 8155 164th Street | 3 | 3 | $819,900 ($492/sqft) | Login to View | 1666 | Login to View | 48 | $384 | $2,690 in 2022 | Bode Platform Inc. | ||||||||||||||||||||||||||||||||||||||||||||||||||||||||||||||||||||||||||||||||||||||||||||||||
| Avg: | Login to View | 1526 | Login to View | 26 | |||||||||||||||||||||||||||||||||||||||||||||||||||||||||||||||||||||||||||||||||||||||||||||||||||||||
Strata ByLaws
Pets Restrictions
| Dogs Allowed: | Yes |
| Cats Allowed: | Yes |
Amenities

Building Information
| Building Name: | Sequoia Ridge |
| Building Address: | 8155 164th Street, Surrey, V4N 0P1 |
| Levels: | 3 |
| Suites: | 32 |
| Status: | Completed |
| Built: | 2003 |
| Title To Land: | Freehold Strata |
| Building Type: | Strata Townhouses |
| Strata Plan: | BCS248 |
| Subarea: | Fleetwood Tynehead |
| Area: | Surrey |
| Board Name: | Fraser Valley Real Estate Board |
| Management: | Confidential |
| Units in Development: | 32 |
| Units in Strata: | 32 |
| Subcategories: | Strata Townhouses |
| Property Types: | Freehold Strata |
Building Contacts
| Management: | Confidential |
Construction Info
| Year Built: | 2003 |
| Levels: | 3 |
| Construction: | Frame - Wood |
| Rain Screen: | Full |
| Roof: | Asphalt |
| Foundation: | Concrete Perimeter |
| Exterior Finish: | Vinyl |
Maintenance Fee Includes
| Garbage Pickup |
| Gardening |
| Management |
| Recreation Facility |
| Snow Removal |
Features
| Clubhouse |
| Insuite Laundry |
| Garage Parking |
| Fenced Backyards |
| Recreation Facility |
Documents
Description
Sequoia Ridge at 8155 164th Street, Surrey, BC, V4N 0P1. Strata Plan BCS248. 32 units over 3 levels, built in 2003. Located in the Fleetwood Tynehead area of Surrey, near the crossroads of 164 St and 82 Ave. Executive style townhouse complex with great views of trees and greenspace. wo and three bedroom homes on three levels feature laminate flooring, gourmet kitchen, cozy gas fireplace and fenced backyard. Built with rainscreen construction. Beautifully landscaped grounds. Close to shopping, library & leisure centre. Walnut Road and William Watson Elementary Schools are both within walking distance.
Maintenance fees include garbage pickup, gardening, management, recreation facility and snow removal. Features/Amenities include clubhouse, insuite laundry, garage parking, fenced backyards, recreation facility.
Nearby Buildings
| Building Name | Address | Levels | Built | Link |
|---|---|---|---|---|
| Lotus | 12653 82 Ave, Fleetwood Tynehead | 3 | 2010 | |
| Lotus | 16355 Avenue, Fleetwood Tynehead | 3 | 2010 | |
| Fleetwood Meadows | 8260 162A Street, Fleetwood Tynehead | 2 | 1994 |
Disclaimer: Listing data is based in whole or in part on data generated by the Real Estate Board of Greater Vancouver and Fraser Valley Real Estate Board which assumes no responsibility for its accuracy. - The advertising on this website is provided on behalf of the BC Condos & Homes Team - Re/Max Crest Realty, 300 - 1195 W Broadway, Vancouver, BC
