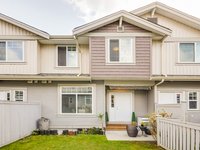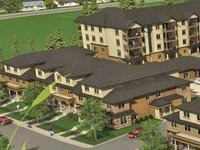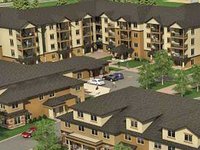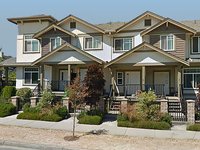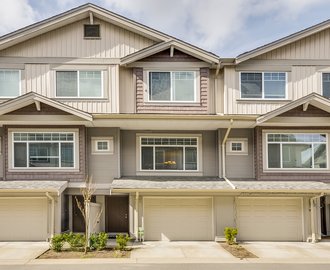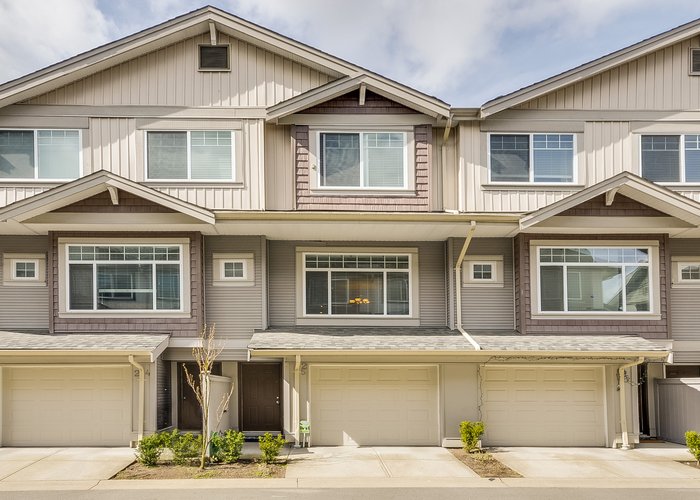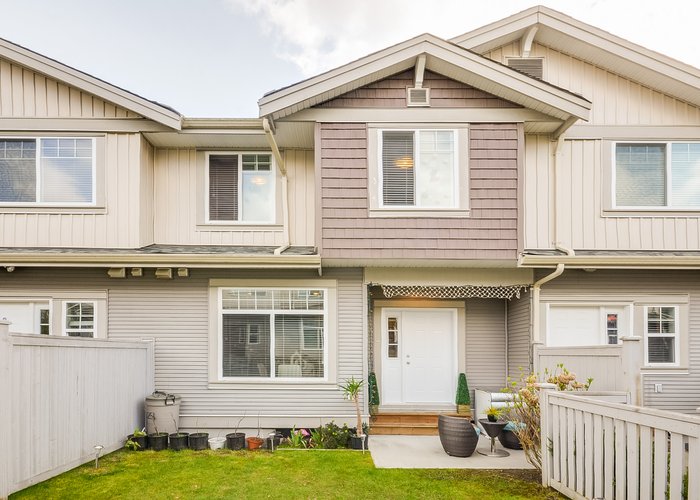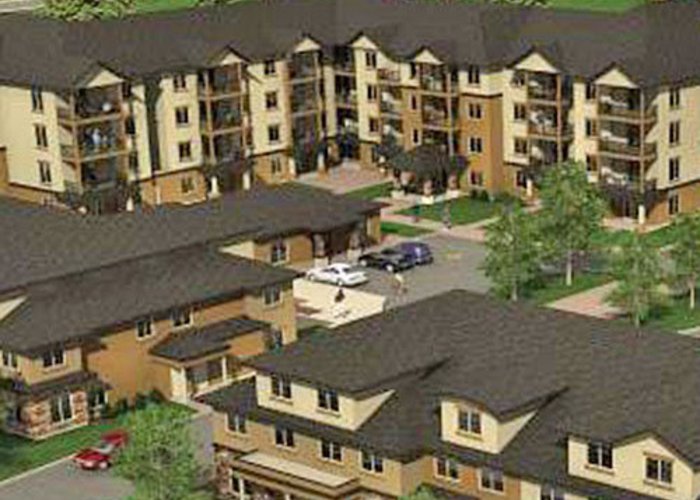Serenity Gardens - 15933 86a Ave
Surrey, V4N 5W2
Direct Seller Listings – Exclusive to BC Condos and Homes
Strata ByLaws
Pets Restrictions
| Dogs Allowed: | Yes |
| Cats Allowed: | Yes |
Amenities

Building Information
| Building Name: | Serenity Gardens |
| Building Address: | 15933 86a Ave, Surrey, V4N 5W2 |
| Levels: | 3 |
| Suites: | 40 |
| Status: | Completed |
| Built: | 2008 |
| Title To Land: | Freehold Strata |
| Building Type: | Strata |
| Strata Plan: | BCS2745 |
| Subarea: | Fleetwood Tynehead |
| Area: | Surrey |
| Board Name: | Fraser Valley Real Estate Board |
| Management: | Dwell Property Management |
| Management Phone: | 604-821-2999 |
| Units in Development: | 40 |
| Units in Strata: | 40 |
| Subcategories: | Strata |
| Property Types: | Freehold Strata |
Building Contacts
| Management: |
Dwell Property Management
phone: 604-821-2999 email: [email protected] |
Construction Info
| Year Built: | 2008 |
| Levels: | 3 |
| Construction: | Frame - Wood |
| Rain Screen: | Full |
| Roof: | Asphalt |
| Foundation: | Concrete Perimeter |
| Exterior Finish: | Vinyl |
Maintenance Fee Includes
| Caretaker |
| Gardening |
| Management |
Features
Three Level Townhomes |
| Two Or Three Bedrooms |
| Nine Foot Ceilings |
| Insuite Laundry |
| Energy Efficient Fireplaces |
| Granite Countertops |
| Wood Cabinetry |
| Full Stainless Steel Appliance |
| 2-car Garage |
| Spacious Balconies |
| Front Porches |
| Energy Efficient Fireplace |
| Smoke Detector |
| Electric Hot Water System |
| Ample Visitor Parking |
| Convenient Location |
Documents
Description
Serenity Garden - 15933 86A Avenue Surrey BC V4N 5W2, BCS2745 - located at the corner of 86A Avenue and 164th Street in the popular area of Fleetwood in Surrey.This is a desirable area that is close to transit, Save-on Foods, Shoppers Drug Mart, Safeway, Starbucks, restaurants, Woodland Park Elementary, medical services, a golf course, recreation, Evergreen Mall and more! Direct access to highways allows an easy commute to surrounding areas including Langley, Downtown Vancouver and YVR. Serenity Garden offers 40 beautiful townhomes built in 2008 that are professionally managed by Strata Plus 604-585-6074. Most homes feature two or three bedrooms, three levels, nine foot ceilings on the main floor, insuite laundry, cozy energy efficient fireplaces, granite counter tops, wood cabinetry and full stainless steel appliance packages. Other features include smoke detectors, electric hot water systems, 2-car garages, spacious balconies and front porches. This complex has an intimate common courtyard and ample visitor parking. Serenity Garden offers comfortable townhome living at its best!
Nearby Buildings
| Building Name | Address | Levels | Built | Link |
|---|---|---|---|---|
| Monta Rosa | 8567 164 Ave, Fleetwood Tynehead | 0 | 0000 | |
| Monta Rosa | 8497 164TH Street, Fleetwood Tynehead | 2 | 1992 | |
| Monta Rosa | 8567 164TH Street, Fleetwood Tynehead | 2 | 1992 | |
| Camelot Village | 16388 Avenue, Fleetwood Tynehead | 3 | 2004 | |
| Somerset Lane | 0 Alley, Fleetwood Tynehead | 0 | 0000 | |
| Somerset Lane | 16363 Avenue, Fleetwood Tynehead | 3 | 1991 | |
| Wapella Place | 16275 Avenue, Fleetwood Tynehead | 2 | 1992 | |
| Fleetwood | 16275 85TH Ave | 2 | 1992 | |
| Wapella Place | 16255 85TH Ave, Fleetwood Tynehead | 2 | 1991 | |
| Academy | 16127 87 Avenue | 3 | 2016 | |
| Wapella Place | 16225 85TH Ave, Fleetwood Tynehead | 2 | 1992 |
Disclaimer: Listing data is based in whole or in part on data generated by the Real Estate Board of Greater Vancouver and Fraser Valley Real Estate Board which assumes no responsibility for its accuracy. - The advertising on this website is provided on behalf of the BC Condos & Homes Team - Re/Max Crest Realty, 300 - 1195 W Broadway, Vancouver, BC

