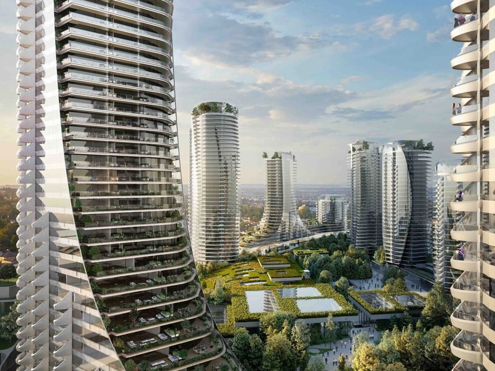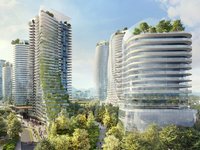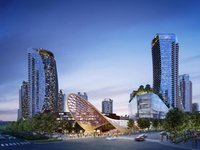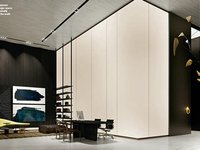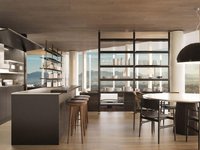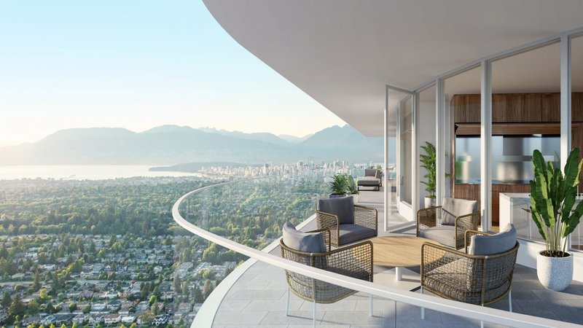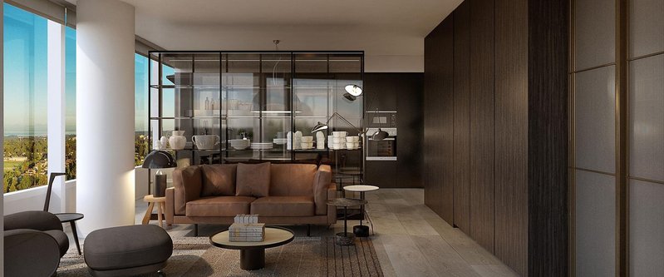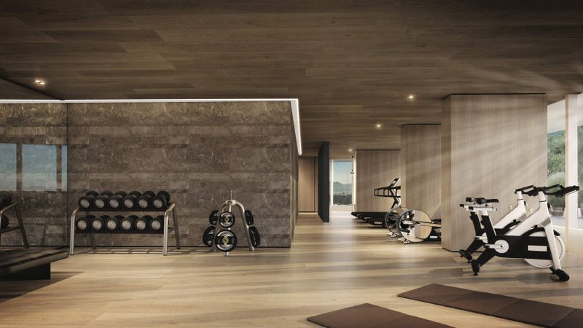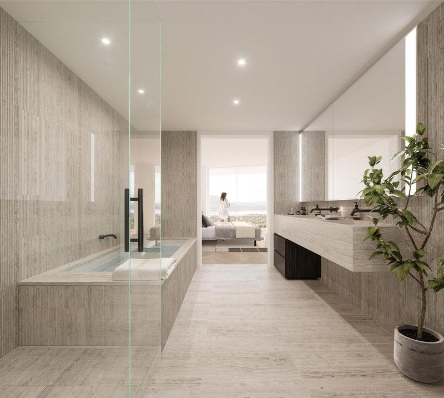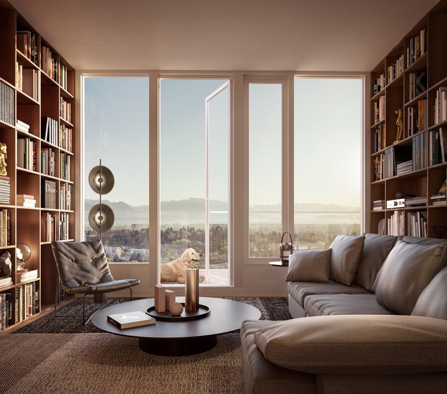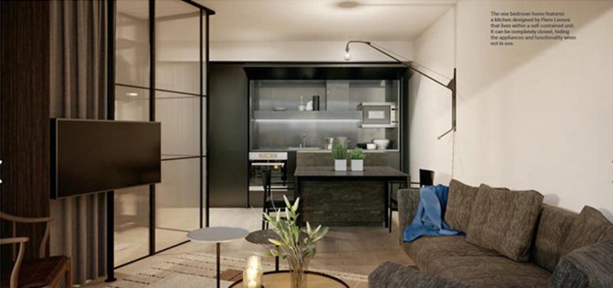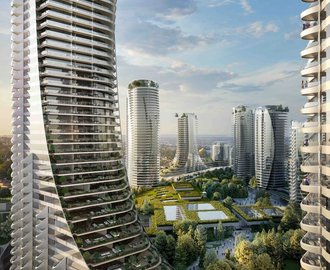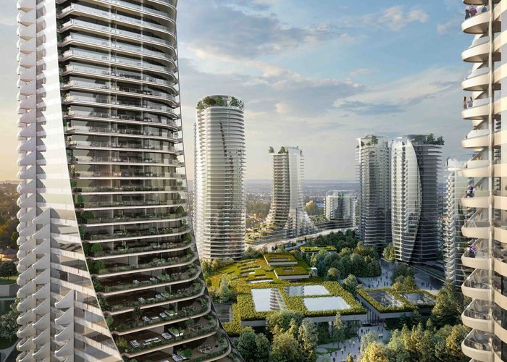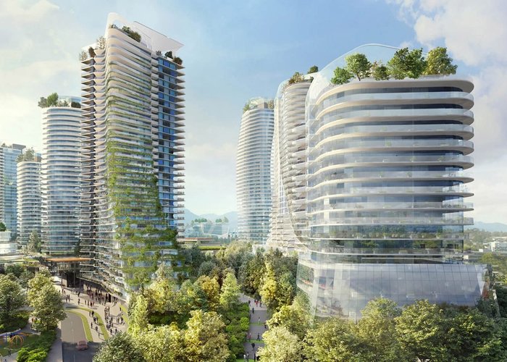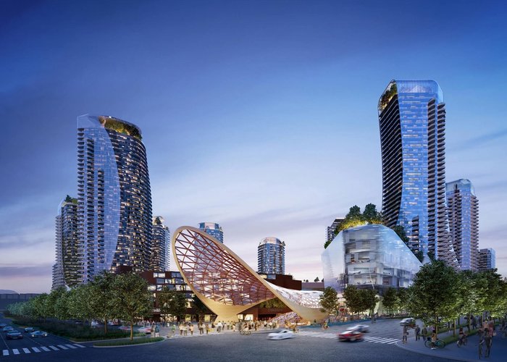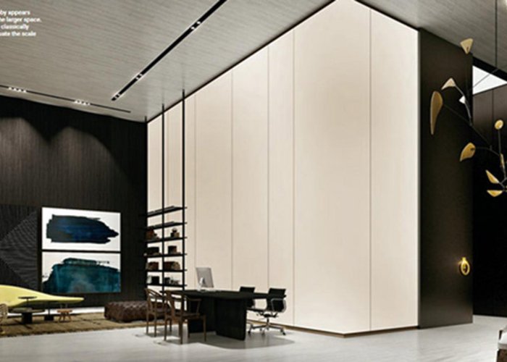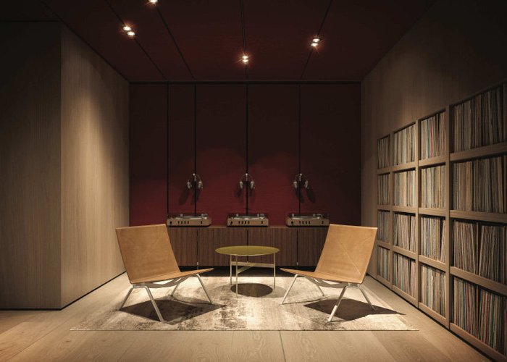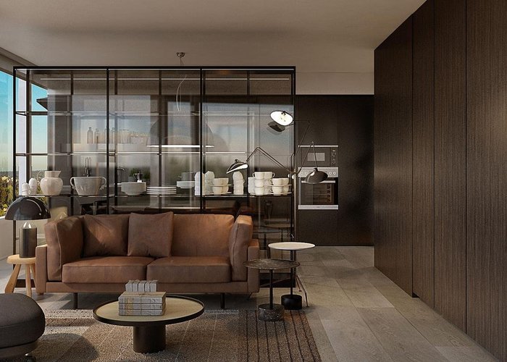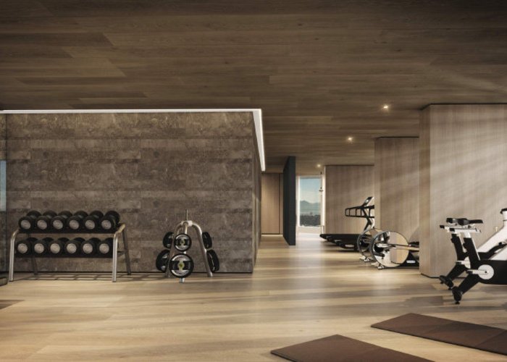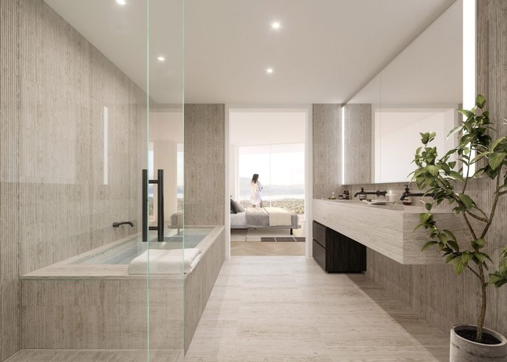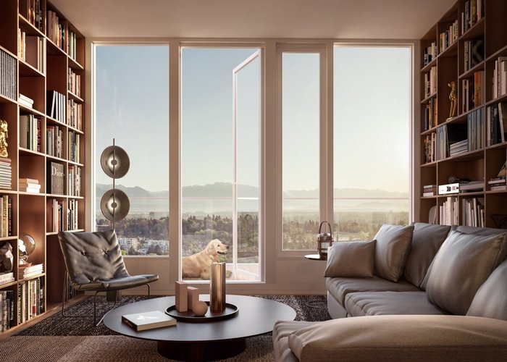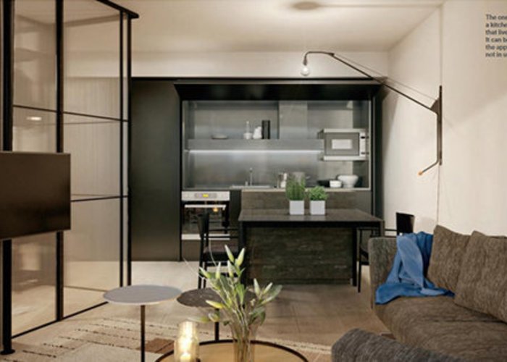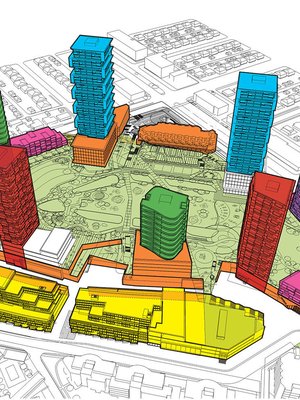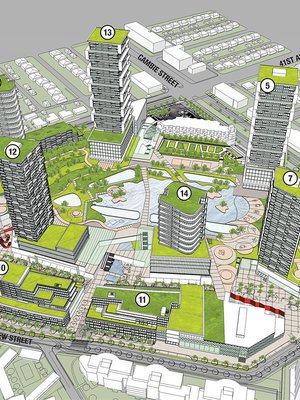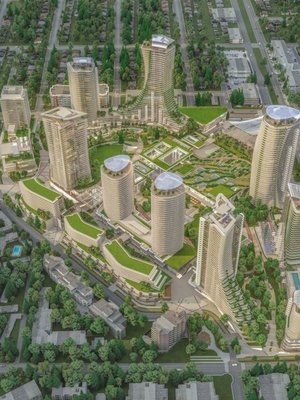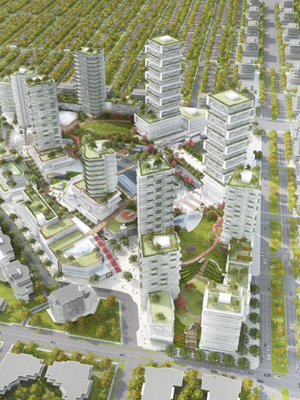Sergio Castiglia X Oakridge - 668 West 41st Ave
Vancouver West, V5Z 2M9
Direct Seller Listings – Exclusive to BC Condos and Homes
Strata ByLaws
Amenities

Building Information
| Building Name: | Piero Lissoni X Oakridge |
| Building Address: | 668 41st Ave, Vancouver West, V5Z 2M9 |
| Levels: | 42 |
| Suites: | 319 |
| Status: | Completed |
| Built: | 2024 |
| Title To Land: | Freehold Strata |
| Building Type: | Strata Condos |
| Strata Plan: | VAP20424 |
| Subarea: | Oakridge VW |
| Area: | Vancouver West |
| Board Name: | Real Estate Board Of Greater Vancouver |
| Management: | Colyvan Pacific Real Estate Management Services Ltd. |
| Management Phone: | 604-683-8399 |
| Units in Development: | 2548 |
| Units in Strata: | 319 |
| Subcategories: | Strata Condos |
| Property Types: | Freehold Strata |
Building Contacts
| Official Website: | oakridgevancouver.ca/piero-lissoni |
| Designer: |
Piero Lissoni
phone: +39 02 6571926 email: [email protected] |
| Marketer: |
Major Tom
phone: (604) 642-6765 email: [email protected] |
| Architect: |
Henriquez Partners Atchitects
phone: 604-687-5681 email: [email protected] |
| Developer: |
Westbank
phone: 604-685-8986 |
| Management: |
Colyvan Pacific Real Estate Management Services Ltd.
phone: 604-683-8399 email: [email protected] |
Construction Info
| Year Built: | 2024 |
| Levels: | 42 |
| Construction: | Concrete |
Features
| Concierge |
| Appliance Package |
| Lounge On Seventh Floor |
| Cinema Room |
| Private Dining Area With Kitchen |
| Study Rooms |
| Music Room |
| Games Room |
| Wellness Centre With Cardio Equipment And Weitht Room |
| Yoga Room |
Description
Piero Lissoni x Oakridge - 668 West 41st Avenue, Vancouver BC V5Z 2M9, Canada . With 42 floors and 319 residential units, Building Four is one of the tallest residential towers within the Oakridge complex. Lissonis design approach for the lobby, the building amenities, the rooftop garden, and all the homes was entirely informed by the proximity and connectivity to the majestic beauty and singular topography of the Pacific Northwest the dense forests, tree variations, and mountain tops visible on the horizon when the fog breaks. The stunning view that every home and public space in this building offers is the centrepiece around which Building Four is designed.
Quadreal and Westbank, two of Canada's leading real estate enterprises, have joined forces to reimagine Oakridge Centre. adding nine market residential towers, a cultural institution and performance venue, a new library and an expansive public park atop an existing commercial centre, this redevelopment project is poised to create a dynamic, thriving new community within Vancouver. Central to an augmented and revitalized oakridge is the integration of the verdant natural landscape of Vancouver and new, intelligently designed green spaces into the project's urban planning. here the built environment and the natural environmment co-exist and typically play off each other, creating a place where people can live, work and play in a city that celebrates nature while drawing on the benefits of an urban livestyle.
Lissoni was selected to do the interior design for Building Four at Oakridge, with 42 floors and 319 residential units. Building Four is one of the tallest residential towers within the Oakridge complex. The design approach for the lobby, the building amenities, the rooftop garden and all the homes was entirely informed by the proximity and connectivity to the majestic beauty and singular topography of the Pacific Nortwest. - the dense forests, tree variations, and mountain tops visible on the horizon when the fog breaks.
Other Buildings in Complex
| Name | Address | Active Listings |
|---|---|---|
| Oakridge x Clémande | 650 41st Ave, Vancouver | 0 |
| Piero Lissoni x Oakridge | 668 41st Ave, Vancouver West | 0 |
| The Palazzi at Piero Lissoni x Oakridge | 668 41st Ave, Vancouver West | 0 |
| Piero Lissoni at Oakridge | 650 41st Avenue | 0 |
Nearby Buildings
Disclaimer: Listing data is based in whole or in part on data generated by the Real Estate Board of Greater Vancouver and Fraser Valley Real Estate Board which assumes no responsibility for its accuracy. - The advertising on this website is provided on behalf of the BC Condos & Homes Team - Re/Max Crest Realty, 300 - 1195 W Broadway, Vancouver, BC
