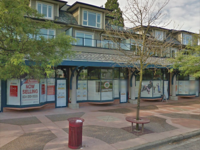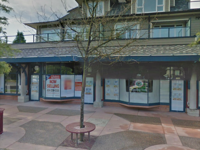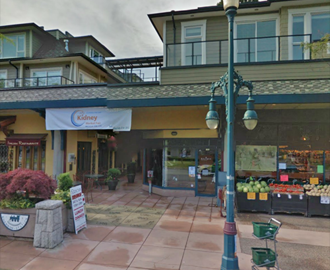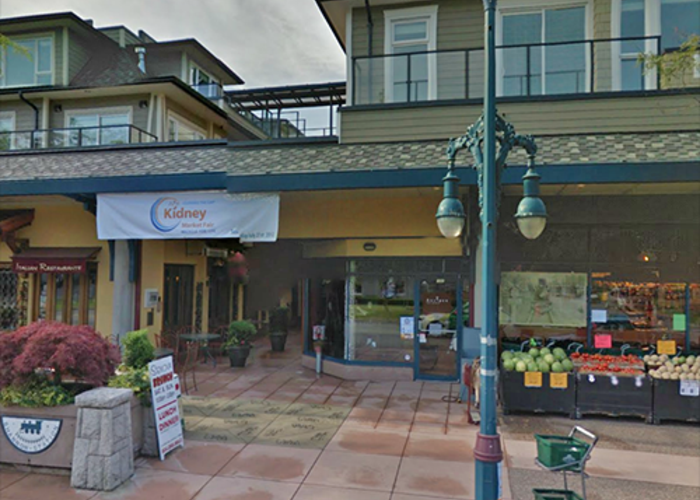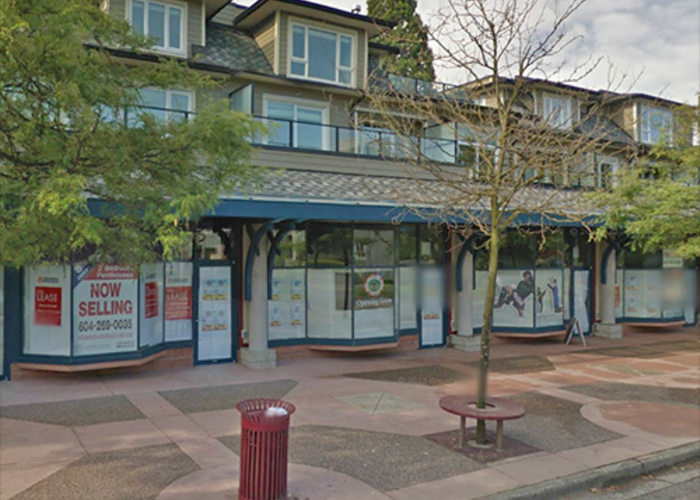Shannon Station - 1880 West 57th Ave
Vancouver, V6P 1T7
Direct Seller Listings – Exclusive to BC Condos and Homes
For Sale In Building & Complex
| Date | Address | Status | Bed | Bath | Price | FisherValue | Attributes | Sqft | DOM | Strata Fees | Tax | Listed By | ||||||||||||||||||||||||||||||||||||||||||||||||||||||||||||||||||||||||||||||||||||||||||||||
|---|---|---|---|---|---|---|---|---|---|---|---|---|---|---|---|---|---|---|---|---|---|---|---|---|---|---|---|---|---|---|---|---|---|---|---|---|---|---|---|---|---|---|---|---|---|---|---|---|---|---|---|---|---|---|---|---|---|---|---|---|---|---|---|---|---|---|---|---|---|---|---|---|---|---|---|---|---|---|---|---|---|---|---|---|---|---|---|---|---|---|---|---|---|---|---|---|---|---|---|---|---|---|---|---|---|---|
| 04/02/2025 | 304 1880 West 57th Ave | Active | 2 | 2 | $1,150,000 ($1,292/sqft) | Login to View | Login to View | 890 | 21 | $652 | $3,253 in 2024 | RE/MAX Select Realty | ||||||||||||||||||||||||||||||||||||||||||||||||||||||||||||||||||||||||||||||||||||||||||||||
| Avg: | $1,150,000 | 890 | 21 | |||||||||||||||||||||||||||||||||||||||||||||||||||||||||||||||||||||||||||||||||||||||||||||||||||||||
Strata ByLaws
Pets Restrictions
| Dogs Allowed: | Yes |
| Cats Allowed: | Yes |
Amenities

Building Information
| Building Name: | Shannon Station |
| Building Address: | 1880 57th Ave, Vancouver, V6P 1T7 |
| Levels: | 3 |
| Suites: | 20 |
| Status: | Completed |
| Built: | 2012 |
| Title To Land: | Freehold Strata |
| Building Type: | Strata |
| Strata Plan: | BCS4483 |
| Subarea: | South Granville |
| Area: | Vancouver West |
| Board Name: | Real Estate Board Of Greater Vancouver |
| Management: | Vancouver Management Ltd. |
| Management Phone: | 604-263-1766 |
| Units in Development: | 18 |
| Units in Strata: | 20 |
| Subcategories: | Strata |
| Property Types: | Freehold Strata |
Building Contacts
| Official Website: | shannonstation.ca/ |
| Marketer: |
Coldwell Banker Premier Realty
phone: 604-266-1364 email: [email protected] |
| Management: |
Vancouver Management Ltd.
phone: 604-263-1766 email: [email protected] |
Construction Info
| Year Built: | 2012 |
| Levels: | 3 |
| Construction: | Frame - Wood |
| Roof: | Asphalt |
| Foundation: | Concrete Perimeter |
| Exterior Finish: | Other |
Maintenance Fee Includes
| Garbage Pickup |
| Gardening |
| Gas |
| Management |
| Snow Removal |
Features
one Bedroom Condominiums — Features & Amenities Architecture By Stuart Howard Architects |
| Interior Design By Stuart Howard Architects |
| Patios, Decks, Terraces, Roof Terraces And Green Roof |
| Expansive Windows To Enjoy The Views And To Maximize Natural Light |
interiors/exteriors Wide Plank Engineered Oak Hardwood Flooring In Entries, Living, Dining Areas & Kitchens With Acoustic Cork Underlay |
| 100% Wool Carpet In Bedroom With Premium Garuda Underlay |
| Solid Core Suite Stained Entry Doors With Detailed Surround |
| Emtek Satin Nickel Lever Handle Door Hardware Throughout |
| Clean-lined 5 ¼” Wood Baseboards And 2 ¼” Wood Door Mouldings Throughout |
| Horizontal 2” Blinds Throughout |
| Outdoor Gas/water Bibs And Electrical Outlet On Terraces/patios |
| Terrace Landscaping |
| Interior Solid Wood Shaker Doors With Laminate Or Clear Panels |
| Custom Closet Organizers In All Closets |
kitchens & Bathrooms
appliance Package-kitchenaid Architect Ii Series Large 32” With Bottom Freezer Refrigeration In Stainless Steel |
| Self-clean, Glass Front Wall Oven In Stainless Steel |
| Slim Slide-out Hood Fan In Stainless Steel |
| Tall Tub Dishwasher With Integral Panel |
| Built-in Microwave Oven In Stainless Steel |
| 4 Burner Gas Cook Top In Stainless Steel |
| Glass Tiled Backsplash To Underside Of Cabinets |
| Contemporary-styled Brookside Oak Wood Veneer Kitchen Cabinets With Polished Satin Nickel Door Pulls, Full Height Contemporary Pantry Wall For Extra Storage |
| Halogen Under-the-cabinet Puck Lighting |
| Double Thick Composite Stone Kitchen Countertops With Eating Bar |
| Blanco Single Large Bowl Under Mount Stainless Steel Sink With Rack |
| In-sink Waste Disposal |
| Aquabrass Single-lever Chrome Faucet With Vegetable Spray |
| Contemporary Recessed Pot Lighting In The Kitchen/pendulum Lighting Over Eating Area |
| Porcelain Heated Tile Flooring In Bathroom, Den Enclosed Patio |
| Contemporary-styled, Rounded Edge Flat Face Wood Oak Stained Doors |
| Custom Medicine Cabinet With Mirror In Bathroom |
| Bathroom Sink Cabinets With Floor Lighting |
| Naturelle Deep Soaker Tub With Porcelain Tiled Skirt |
| Full Height Porcelain Tiled Tub/shower Surround With Feature Tiled Wall In Bathroomround Polished Chrome Design Fixtures With Large Rain Showerhead In Bathroom |
| Frameless Glass Shower Shield |
| Quiessence Bathtub Fixture With Thermostatic Control |
| Liano Under Counter Sink In Bathroom |
| Corona Dual Flush Toilet, One Piece Low Profile With Soft Close Seat |
underground Parking & Building Amenities Secure Underground Bicycle Room |
| Secure Underground Storage Units |
| Conveniently Located Car Wash With Hose Bib |
| Thermally Broken And Triple Glazed Windows/enhanced Low E Lazing |
| Lobby Entry And Parkade Entry Protected By Security Proximity Readers |
| Video Enterphones Installed At Lobby Entry |
| Keyless Entry Into Building And Parkade (key Fobs) With Emergency Alert Button |
| Limited Access Elevator Security |
| Elevators Equipped With Monitored Emergency Telephone And Access Control System |
| Monitored Fire Sprinklers In All Homes And Common Areas |
| Hard-wired Smoke Detectors In All Homes |
| Green Roof With Automatic Sprinkler |
| Terrace Landscaping |
| Many Homes Having Over-sized Terraces/patios |
| Covered Glass Outdoor Walkways To Units |
Description
Shannon Station at 1880 West 57th Avenue, Vancouver, BC V6P 1T7, Canada, Strata Plan Number BCS4483, 20 units in strata, 3 levels, built-in 2013. Maintenance fees include garbage pickup, gardening, gas, management and snow removal. Features/Amenities include bike room, elevator, In-suite laundry and storage.
Located at south side of West 57th Avenue between East Boulevard, Angus Drive and is near University of British Columbia. Nearby Arbutus park, Shannon park, Sea Island Elementary, Kerrisdale Montessori School. Enjoy the sevices of Senova Restaurant and Whole Vegetarian Food. Minute drive to Vancouver International Airport (YVR) and, depending upon traffic, about 10 to 15 minutes to downtown Vancouver.
Nearby Buildings
| Building Name | Address | Levels | Built | Link |
|---|---|---|---|---|
| Bishop | 7283 Cypress Street, Kerrisdale | 3 | 2016 | |
| Bishop | 7281 Cypress Street, Kerrisdale | 3 | 2016 | |
| Bishop Kerrisdale | 7250 East Boulevard Other, Kerrisdale | 3 | 2016 | |
| Arbutus Village Shopping Centre | 4255 Arbutus Street, Arbutus | 7 | 2019 |
Disclaimer: Listing data is based in whole or in part on data generated by the Real Estate Board of Greater Vancouver and Fraser Valley Real Estate Board which assumes no responsibility for its accuracy. - The advertising on this website is provided on behalf of the BC Condos & Homes Team - Re/Max Crest Realty, 300 - 1195 W Broadway, Vancouver, BC


