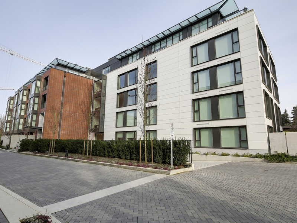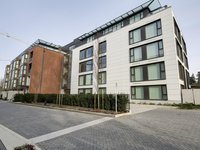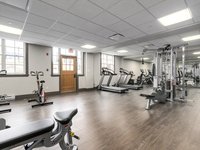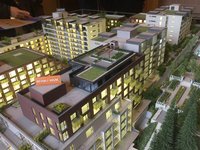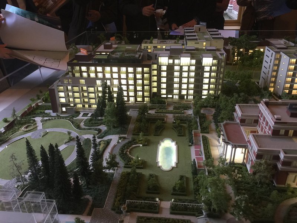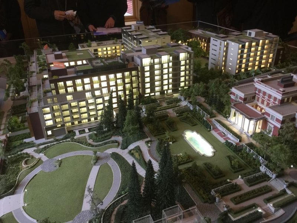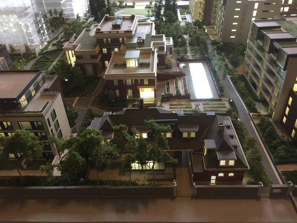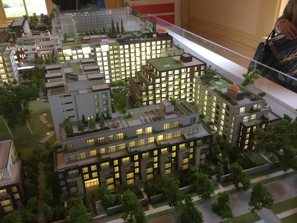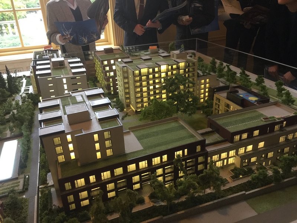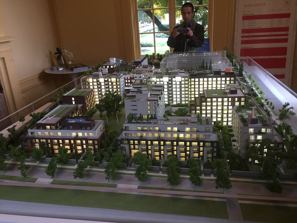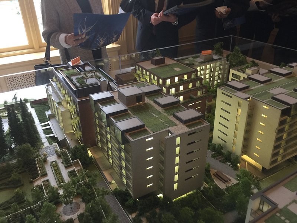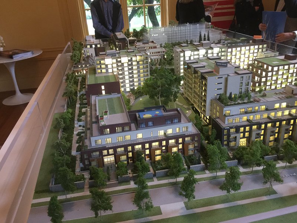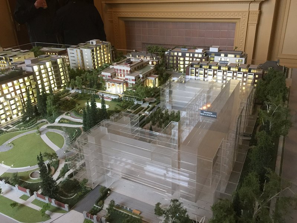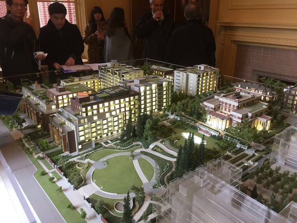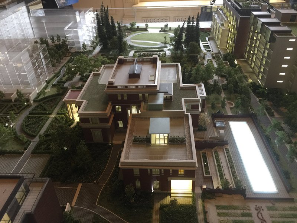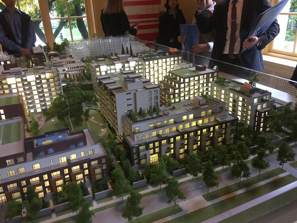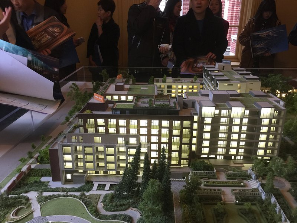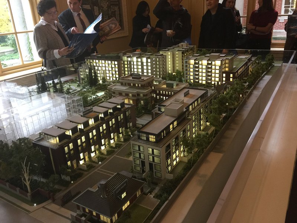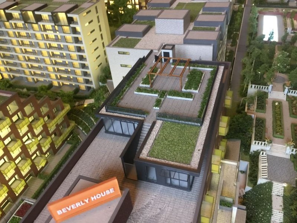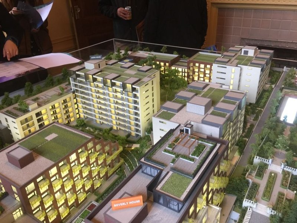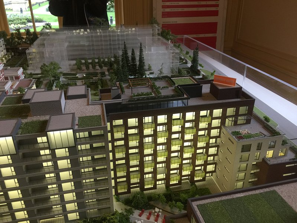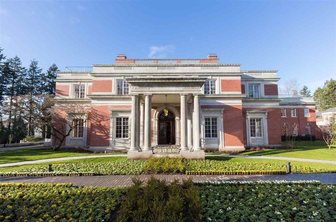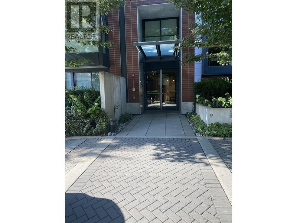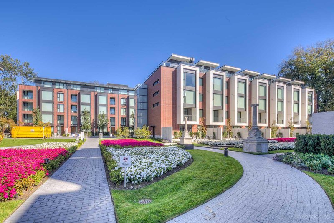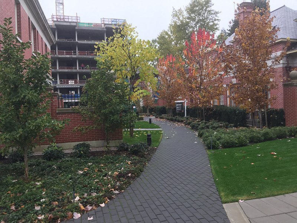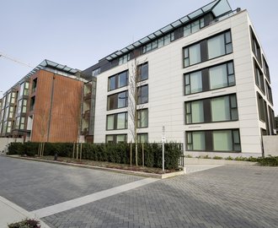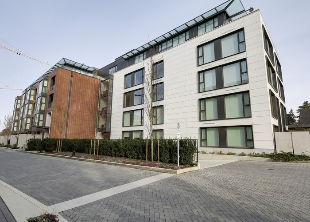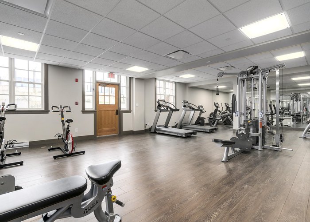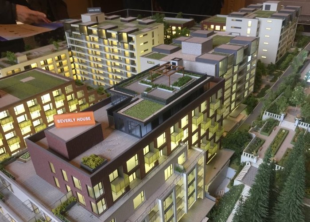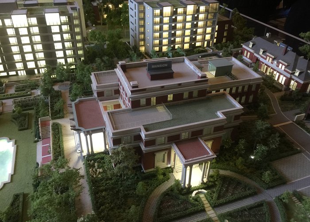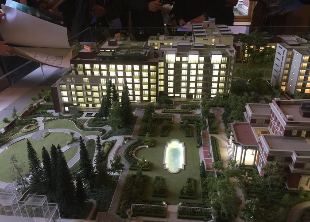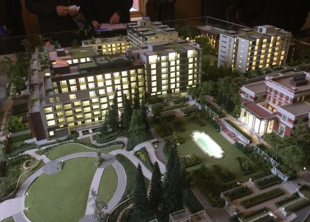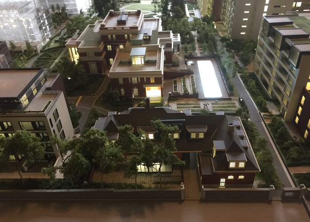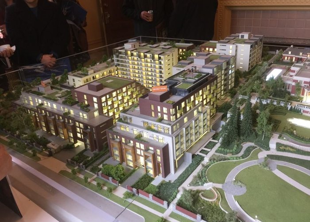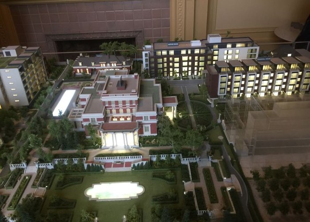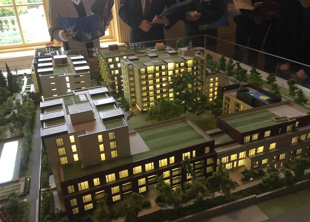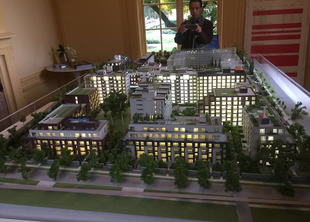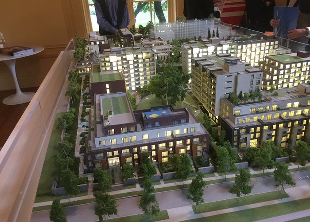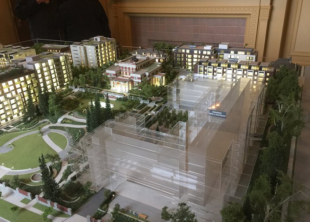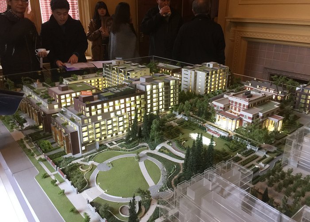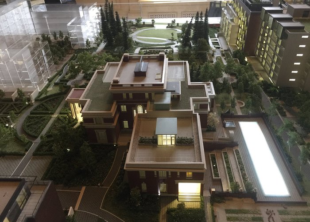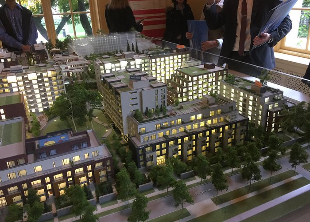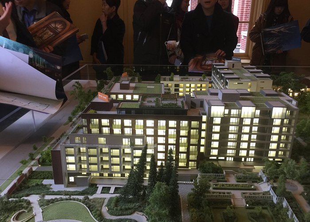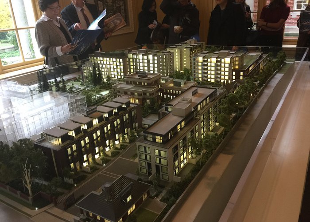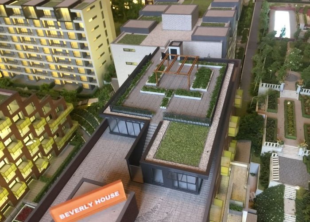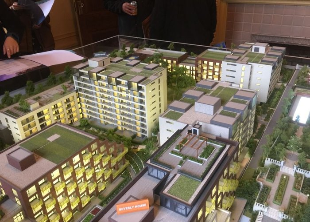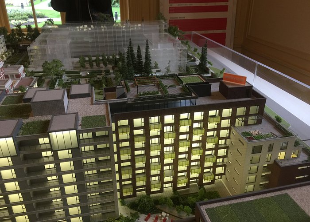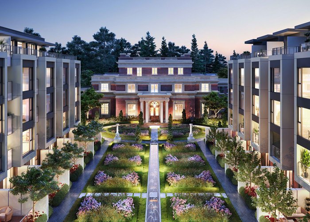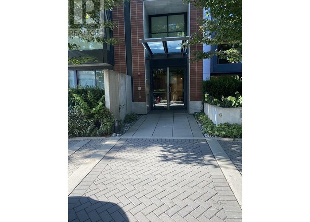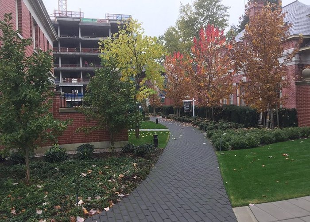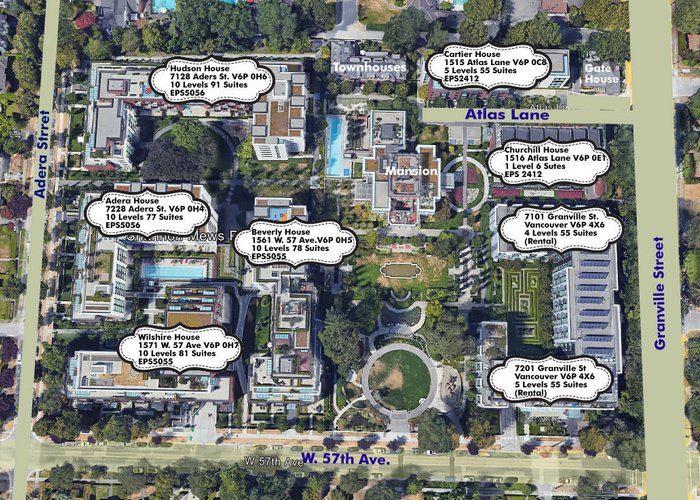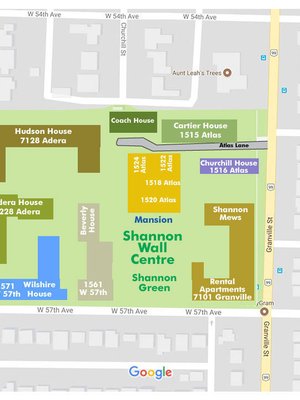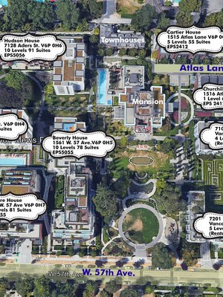Shannon Wall Centre Kerrisdale - 0 Atlas Lane
Vancouver, V0V 0V0
Direct Seller Listings – Exclusive to BC Condos and Homes
Strata ByLaws
Pets Restrictions
| Dogs Allowed: | Yes |
| Cats Allowed: | Yes |
Amenities

Building Information
| Building Name: | Shannon Wall Centre Kerrisdale - Cartier House |
| Building Address: | 0 Atlas Lane, Vancouver, V0V 0V0 |
| Levels: | 5 |
| Suites: | 55 |
| Status: | Completed |
| Built: | 2015 |
| Title To Land: | Freehold Strata |
| Building Type: | Strata Condos |
| Strata Plan: | EPS2412 |
| Subarea: | Kerrisdale |
| Area: | Vancouver |
| Board Name: | Real Estate Board Of Greater Vancouver |
| Units in Development: | 55 |
| Units in Strata: | 55 |
| Subcategories: | Strata Condos |
| Property Types: | Freehold Strata |
Building Contacts
| Designer: |
Byu Design
phone: 604-801-5330 email: [email protected] |
| Marketer: |
Rennie Marketing Systems
phone: 604-682-2088 email: [email protected] |
| Architect: |
Perkins + Will
phone: (604) 484-1550 email: [email protected] |
| Developer: |
Wall Financial Corporation
phone: 604-893-7131 |
Construction Info
| Year Built: | 2015 |
| Levels: | 5 |
| Construction: | Concrete |
| Rain Screen: | Full |
| Roof: | Other |
| Foundation: | Concrete Perimeter |
| Exterior Finish: | Mixed |
Features
luxurious Living Spaces |
| Air-conditioning For Ultimate Luxury Living |
| Luxurious Ultra-wide Engineered Oak Wood Flooring In Living, Dining, Kitchen, Flex Space, Entrance, Hallways And Stairs |
| Wool Carpeting In Bedrooms |
| Modern Pot Lights With Directional Incandescent Lighting |
| Blomberg Washer And Dryer |
beautiful Kitchens |
| Polished And Durable Quartz Kitchen Countertops And Backsplash |
| Convenient Under-cabinet Task And Ambient Lighting |
| Modern And Stylish Chrome Grohe Faucets With Locking Dual Spray Control |
| Liebherr 24" Refrigerator With Wood Panelled Fronts |
| Thermador Cabinet Front Dishwasher |
| Thermador Stainless Steel 30" Oven |
| Thermador Stainless Steel 30" Gas Cooktop |
| Bosch Chimney Style Hood Fan |
| Panasonic Built-in Stainless Steel Microwave |
| Julien Stainless Steel Double Bowl Undermount Sink |
the Estates At Adera & Hudson Beautifully Engineered Custom European Cabinetry |
| Polished And Durable Quartz Kitchen Countertops And Backsplash |
| Convenient Under-cabinet Task And Ambient Lighting |
| Modern And Stylish Chrome Grohe Faucets With Locking Dual Spray Control |
| Gaggenau 36" Refrigerator With Wood Panelled Fronts |
| Gaggenau Cabinet Front Dishwasher |
| Gaggenau Stainless Steel 30" Double Oven |
| Gaggenau Stainless Steel 36" Gas Cooktop |
| Gaggenau Chimney Style Hood Fan |
| Panasonic Stainless Steel Microwave |
| Julien Stainless Steel Double Bowl Undermount Sink |
fabulous Baths |
| Luxurious Natural Stone Tile Accents On Ensuite/bathroom Shower Flooring And Feature Slab Wall |
| Generous 12" X 37" Polished Ceramic Tiles On Bathroom Walls |
| Streamlined Glass Surrounds For Shower (master Ensuite) |
| Modern European Grohe Faucets And Fixtures Including: |
- Grohe Euphoria Shower Heads With |
| Relaxing And Deep Duravit Bathtub |
| Discrete Wall-mounted Toilet By Duravit Starck 3 |
| Quality Geberit In-wall Tank And Bowl Carrier System With Dual Flush Technology |
| Polished Chrome Accessory Fixtures By Taymor |
| Deluxe 12" X 24" Natural Stone In Ensuite, Bathroom, Powder Room, Laundry Area |
| Nuheat Radiant Electric Floor Heating System |
special Appointments 24” Gaggenau Undercounter Wine Fridge In All Townhomes And Penthouses |
exclusive Amenities |
| Spectacular 10-acre Estate With Mature Landscaping, Formal Gardens, Play Areas, Urban Agriculture And Garden Plots |
| Resident Access To The Ground Floor Of The Heritage Mansion, Fully Restored To Its Original Grandeur With Communal Meeting/function/entertaining Spaces |
| A Fully-equipped Fitness Centre |
| Inviting New Year-round Outdoor Lap Pool |
| Onsite Property Manager |
| Secured Underground Parking |
| Easy Access To Transit, Downtown And Yvr |
| Excellent School Catchment Area For All Levels Of Education |
| Concrete Construction |
Description
Shannon Wall Centre Kerrisdale Phase 1 - 1515 Atlas Lane, Vancouver, BC V6P 0C9, Canada. Strata plan number EPP23555. Crossroads are Granville Street and West 57th Avenue. Phase 1 of Shannon Wall Centre Vancouver luxury condos consists of 68 LEED GOLD homes for sale that will be divided into 5 distinct buildings (all belonging to 1 strata): 1) The Shannon Wall Center Kerrisdale Cartier House > This is a 5 storey boutique low-rise building with 41 Westside Vancouver luxury condo residences that range from 1 to 3 bedroom layouts plus a few Cartier House Shannon townhomes. 2) The Churchill House at Shannon Wall Center Kerrisdale > 4 storey boutique low rise townhouse complex featuring two level Shannon Vancouver townhomes for sale. 3) The Mansion at Shannon Wall Center Kerrisdale Vancouver features 4 premium and exclusive residences. 4) The Shannon Wall Centre Kerrisdale Coach House features only 4 luxury West Side homes. 5) The Gate House at Shannon Wall Centre Kerrisdale features the most premium and sought after home in this Vancouver Westside real estate location. Completed in 2015. Developed by Wall Financial. Architecture by Perkins+Will Architects Co.. Interior design by BYU Design.
Nearby parks include Shannon Park, Riverview Park and Arbutus Park. The closest schools are Sir Winston Churchill Secondary, Sir Wilfrid Laurier Elementary, DR R E McKechnie Elementary, David Lloyd George Elementary, Vancouver Montessori School, Magee Secondary, Maple Grove Elementary, and Vancouver Bilingual Preschool. Nearby grocery stores are Whole Vegetarian Food and Safeway.
Eight buildings occupy the Shannan Wall Centre Site. They include 1520 Atlas, 1518 Atlas, 1522 Atlas, 1524 Atlas, 1515 Atlas, 1516 Atlas, 7101 Granville, 1561 W 57th, 1571 W 57th, 7228 Adera and 7128 Adera.
Other Buildings in Complex
| Name | Address | Active Listings |
|---|---|---|
| Shannon Wall Centre | 0 Atlas Lane, Vancouver | 0 |
| Shannon Wall Centre | 1515 Atlas Lane, Vancouver | 1 |
| Shannon Wall Centre Kerrisdale | 1516 Atlas Lane, Vancouver | 0 |
| Shannon Wall Centre Kerrisdale - Cartier House | 1515 Atlas Lane, Vancouver | 1 |
| Shannon Mews | 7101 Granville Street | 0 |
| Shannon Wall Centre Kerrisdale | 1520 Atlas Lane | 0 |
| Shannon Wall Centre Kerrisdale - Adera House | 7228 Adera Street | 5 |
| Shannon Wall Centre Kerrisdale -Beverley House | 1561 57th Avenue | 3 |
| Shannon Wall Centre Kerrisdale - Churchill House | 1516 Atlas Lane | 0 |
| Shannon Wall Centre Kerrisdale - Hudson House | 7128 Adera Street | 1 |
| Shannon Wall Centre Kerrisdale - Mansion | 1518 Atlas Lane | 0 |
| Shannon Wall Centre Kerrisdale - Mansion | 1522 Atlas Lane | 0 |
| Shannon Wall Centre Kerrisdale - Mansion | 1524 Atlas Lane | 0 |
| Shannon Wall Centre Kerrisdale - Wilshire House | 1571 57th Avenue | 2 |
| Shannon Wall Centre - Shannon Mews Apartments | 7101 Granville Street | 0 |
Nearby Buildings
Disclaimer: Listing data is based in whole or in part on data generated by the Real Estate Board of Greater Vancouver and Fraser Valley Real Estate Board which assumes no responsibility for its accuracy. - The advertising on this website is provided on behalf of the BC Condos & Homes Team - Re/Max Crest Realty, 300 - 1195 W Broadway, Vancouver, BC
