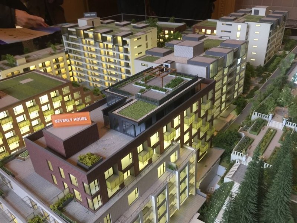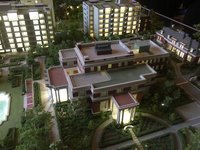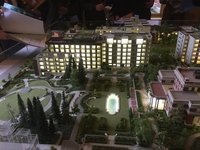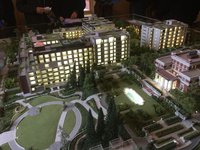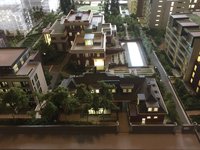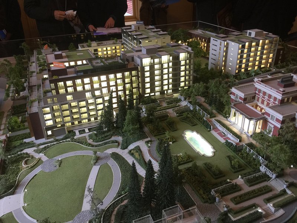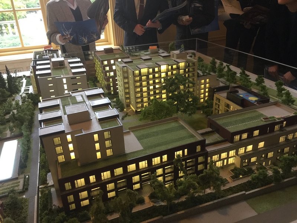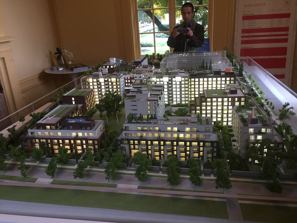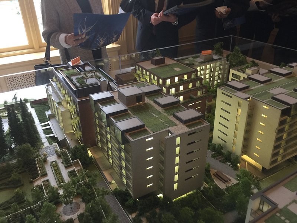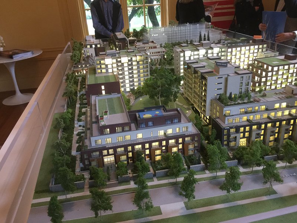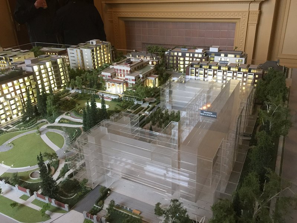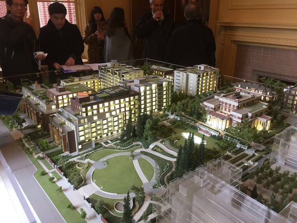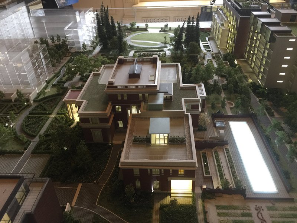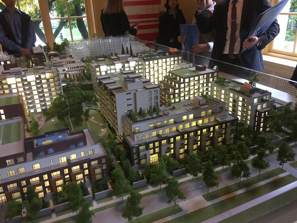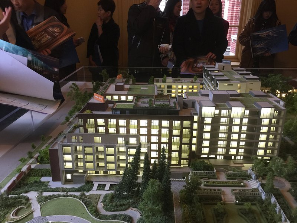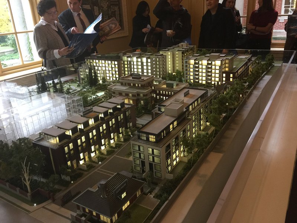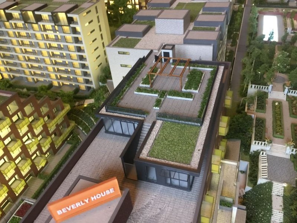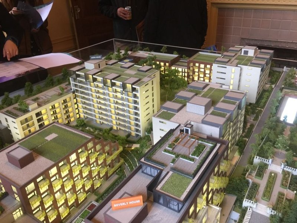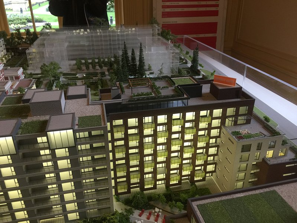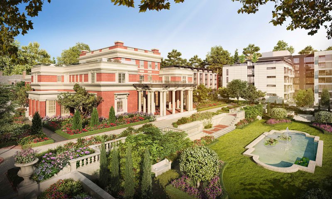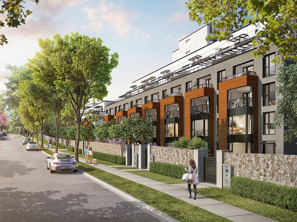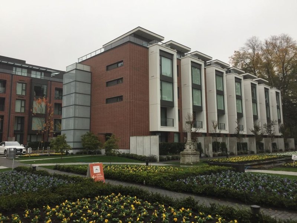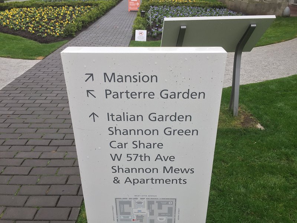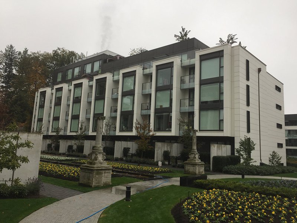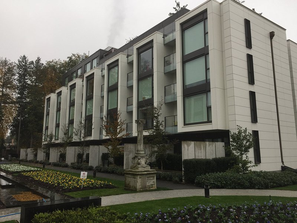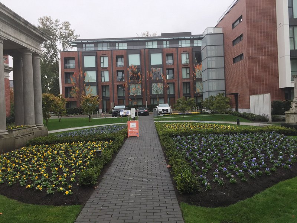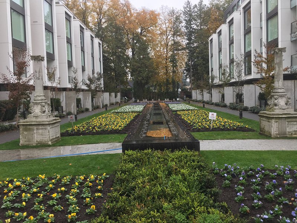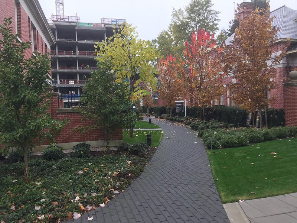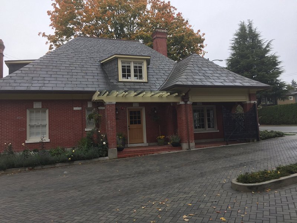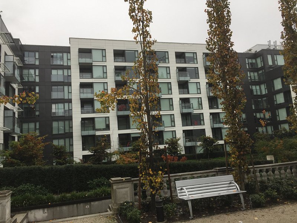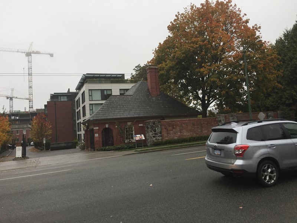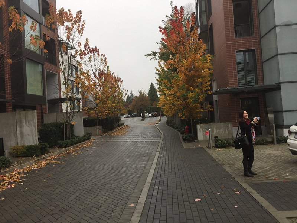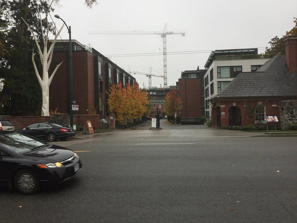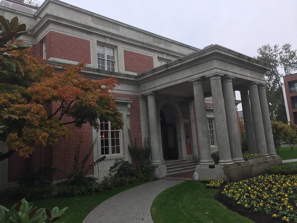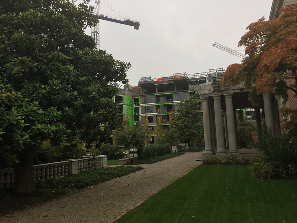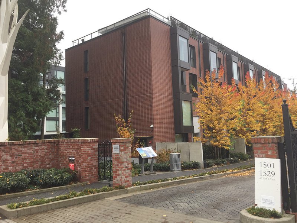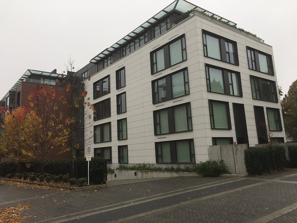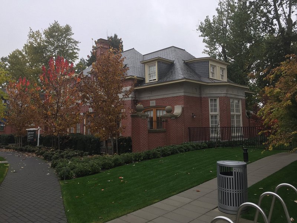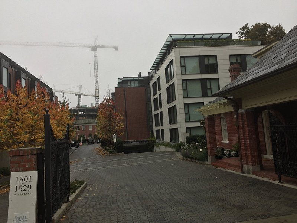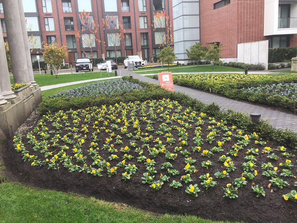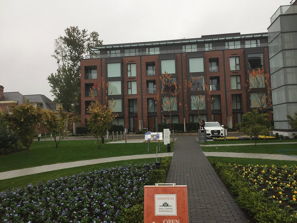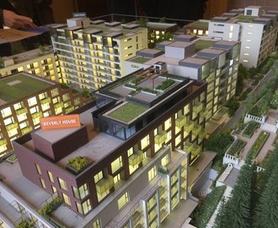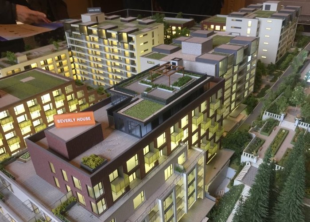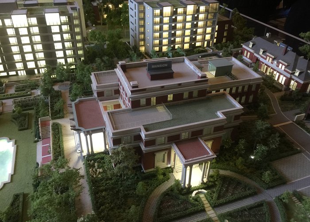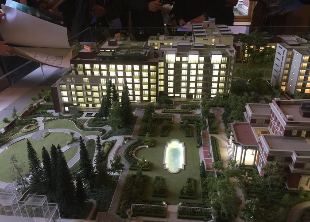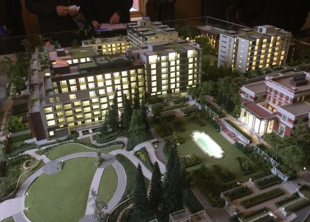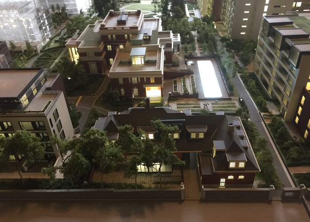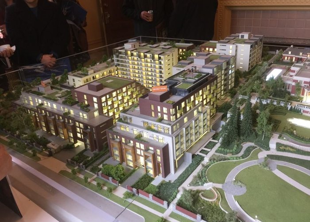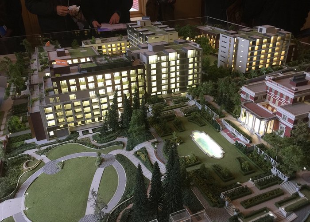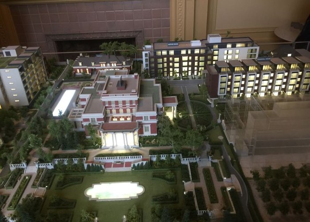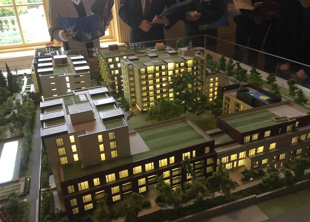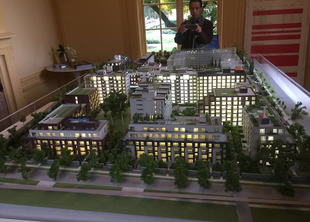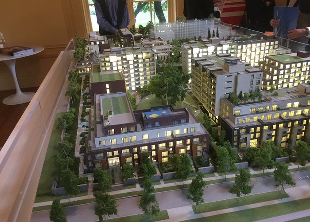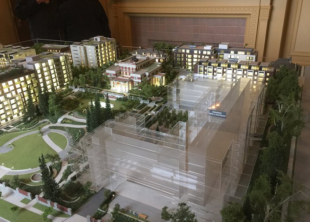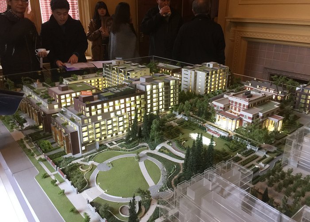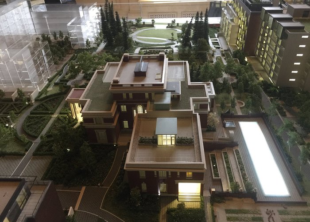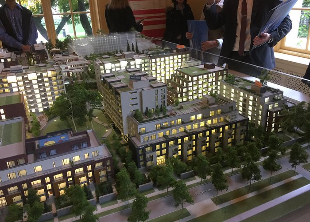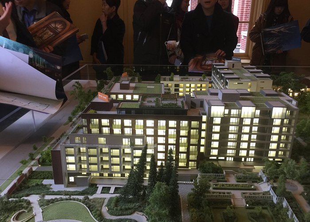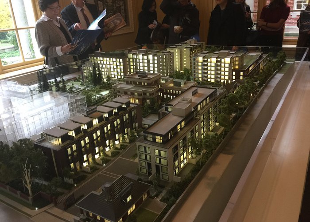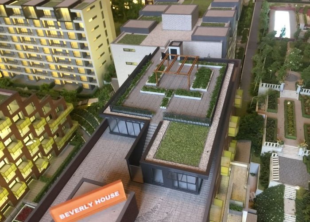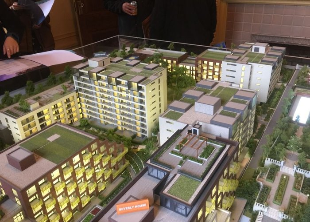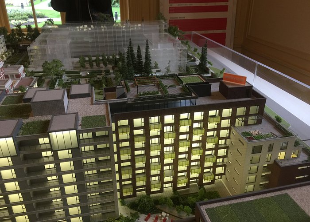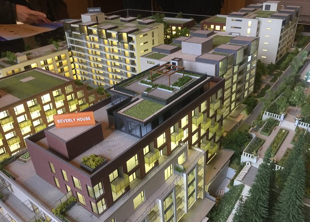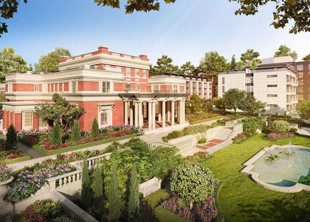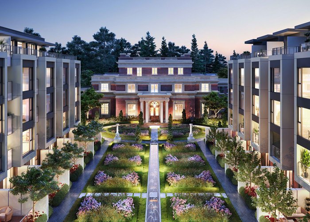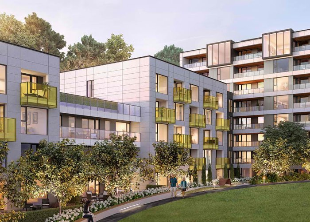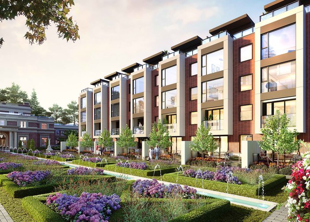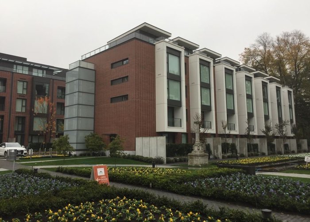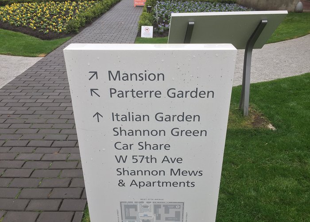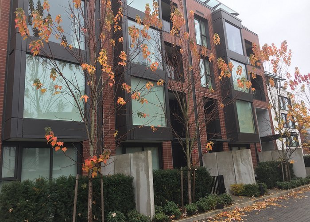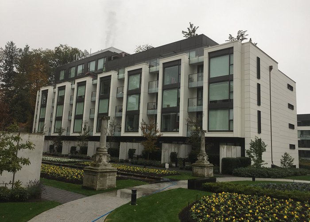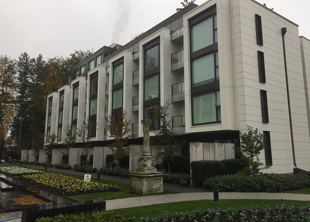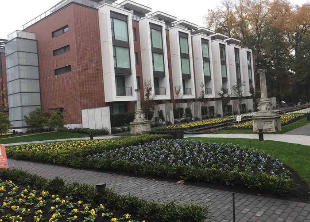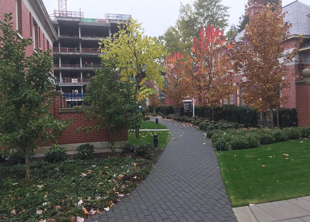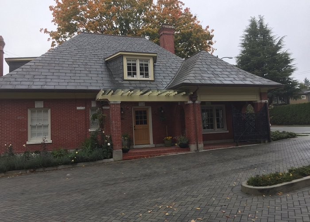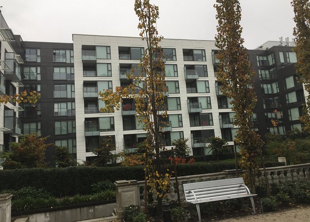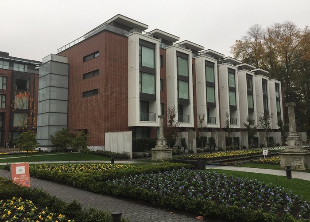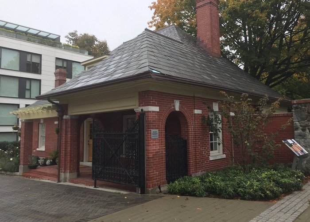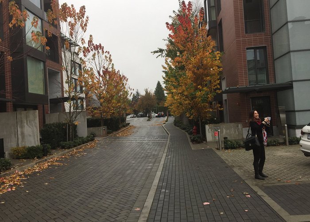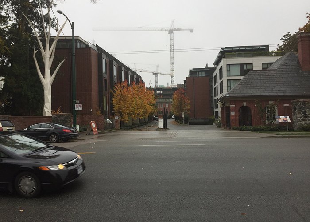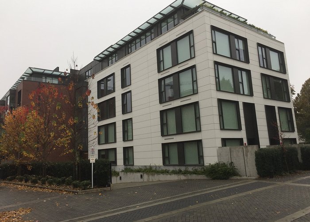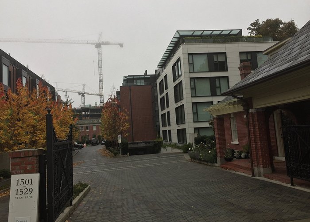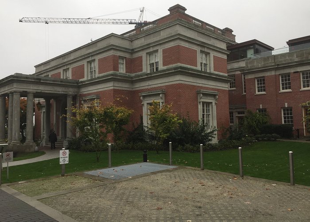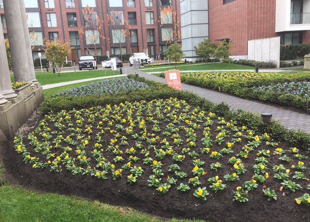Shannon Wall Centre - Shannon Mews Apartments - 7101 Granville Street
Vancouver, V6P 4X6
Direct Seller Listings – Exclusive to BC Condos and Homes
Strata ByLaws
Pets Restrictions
| Dogs Allowed: | Yes |
| Cats Allowed: | Yes |
Amenities

Building Information
| Building Name: | Shannon Wall Centre - Shannon Mews Apartments |
| Building Address: | 7101 Granville Street, Vancouver, V6P 4X6 |
| Levels: | 4 |
| Suites: | 55 |
| Status: | Completed |
| Built: | 2015 |
| Title To Land: | Freehold Strata |
| Building Type: | Strata Condos |
| Strata Plan: | EPP23555 |
| Subarea: | Kerrisdale |
| Area: | Vancouver |
| Board Name: | Real Estate Board Of Greater Vancouver |
| Units in Development: | 55 |
| Units in Strata: | 55 |
| Subcategories: | Strata Condos |
| Property Types: | Freehold Strata |
Building Contacts
| Designer: |
Byu Design
phone: 604-801-5330 email: [email protected] |
| Marketer: |
Rennie Marketing Systems
phone: 604-682-2088 email: [email protected] |
| Architect: |
Perkins + Will
phone: (604) 484-1550 email: [email protected] |
| Developer: |
Wall Financial Corporation
phone: 604-893-7131 |
Construction Info
| Year Built: | 2015 |
| Levels: | 4 |
| Construction: | Concrete |
| Rain Screen: | Full |
| Roof: | Other |
| Foundation: | Concrete Perimeter |
| Exterior Finish: | Mixed |
Features
luxurious Living Spaces |
| Air-conditioning For Ultimate Luxury Living |
| Luxurious Ultra-wide Engineered Oak Wood Flooring In Living, Dining, Kitchen, Flex Space, Entrance, Hallways And Stairs |
| Wool Carpeting In Bedrooms |
| Modern Pot Lights With Directional Incandescent Lighting |
| Blomberg Washer And Dryer |
beautiful Kitchens |
| Polished And Durable Quartz Kitchen Countertops And Backsplash |
| Convenient Under-cabinet Task And Ambient Lighting |
| Modern And Stylish Chrome Grohe Faucets With Locking Dual Spray Control |
| Liebherr 24" Refrigerator With Wood Panelled Fronts |
| Thermador Cabinet Front Dishwasher |
| Thermador Stainless Steel 30" Oven |
| Thermador Stainless Steel 30" Gas Cooktop |
| Bosch Chimney Style Hood Fan |
| Panasonic Built-in Stainless Steel Microwave |
| Julien Stainless Steel Double Bowl Undermount Sink |
the Estates At Adera & Hudson Beautifully Engineered Custom European Cabinetry |
| Polished And Durable Quartz Kitchen Countertops And Backsplash |
| Convenient Under-cabinet Task And Ambient Lighting |
| Modern And Stylish Chrome Grohe Faucets With Locking Dual Spray Control |
| Gaggenau 36" Refrigerator With Wood Panelled Fronts |
| Gaggenau Cabinet Front Dishwasher |
| Gaggenau Stainless Steel 30" Double Oven |
| Gaggenau Stainless Steel 36" Gas Cooktop |
| Gaggenau Chimney Style Hood Fan |
| Panasonic Stainless Steel Microwave |
| Julien Stainless Steel Double Bowl Undermount Sink |
fabulous Baths |
| Luxurious Natural Stone Tile Accents On Ensuite/bathroom Shower Flooring And Feature Slab Wall |
| Generous 12" X 37" Polished Ceramic Tiles On Bathroom Walls |
| Streamlined Glass Surrounds For Shower (master Ensuite) |
| Modern European Grohe Faucets And Fixtures Including: |
- Grohe Euphoria Shower Heads With |
| Relaxing And Deep Duravit Bathtub |
| Discrete Wall-mounted Toilet By Duravit Starck 3 |
| Quality Geberit In-wall Tank And Bowl Carrier System With Dual Flush Technology |
| Polished Chrome Accessory Fixtures By Taymor |
| Deluxe 12" X 24" Natural Stone In Ensuite, Bathroom, Powder Room, Laundry Area |
| Nuheat Radiant Electric Floor Heating System |
special Appointments 24” Gaggenau Undercounter Wine Fridge In All Townhomes And Penthouses |
exclusive Amenities |
| Spectacular 10-acre Estate With Mature Landscaping, Formal Gardens, Play Areas, Urban Agriculture And Garden Plots |
| Resident Access To The Ground Floor Of The Heritage Mansion, Fully Restored To Its Original Grandeur With Communal Meeting/function/entertaining Spaces |
| A Fully-equipped Fitness Centre |
| Inviting New Year-round Outdoor Lap Pool |
| Onsite Property Manager |
| Secured Underground Parking |
| Easy Access To Transit, Downtown And Yvr |
| Excellent School Catchment Area For All Levels Of Education |
| Concrete Construction |
Description
Shannon Wall Centre - Shannon Mews Apartments - 7101 Granville Street, Vancouver, BC, V6P 1R6. Shannon Mews is a new condo development in the Shannon Wall Centre Development in Kerrisdale. The project is presented by Wall financial and Perkins+Will Architects and BYU Design. Shannon Mews has 55 residences, 41 condos and 14 townhouses, situated on a 4 acre heritage estate.
Shannon Mews is the second mansion built by Vancouvers first millionaire, Benjamin Tingley Rogers. BT Rogers, an American sugar producer, came to Canada in 1889 with a vision of starting his own sugar business. In 1890 with the City of Vancouvers blessing, Rogers opened the British Columbia Sugar Refining Company. He invested his money into building two mansions which are historical landmarks today (Gabriola and Shannon Mews).
Rogers purchased the 10 acre property for the Shannon mansion in 1912 and began building his home in 1915. At the time of building, the mansion had forty rooms and was the largest home west of Toronto. It took 10 years to complete because of the outbreak of World War 1 and the death of Rogers in 1918. Sadly Rogers never saw the completion of this stately mansion, gardens, gate house and coach house in South Vancouver. His wife and their children continued to live in the mansion until 1936 when it was sold for $105,000 to Austin Taylor (President of Bralorne gold mine). Taylor lived in the mansion until his death in 1965 and was eventually sold to its current owner, Peter Wall, in 1967 for $750,000. The estimated value of this land now is $43 million.
Peter Wall a known developer in Vancouver has converted this property into multi residences. Once completed the estate will have sixty-eight homes, forty-one condos, fourteen townhomes. Eight homes in the main mansion, one home in the gate house and four homes in the Coach House. Another 385 homes are planned for future phase. These homes are 1150-2815 square feet, the average price is $1.1 million and ready for occupancy Spring 2015.
Shannon Mews is close to grocers, restaurants, services, boutiques stores, county clubs, parks and gardens. The Best schools are in Kerrisdale including St. George's School, Crofton House School, York House School, Little Flower Academy, Vancouver College and Point Frey Secondary School.
Crossroads are Granville Street and 57th Avenue. Eight buildings occupy the Shannan Wall Centre Site. They include 1520 Atlas, 1518 Atlas, 1522 Atlas, 1524 Atlas, 1515 Atlas, 1516 Atlas, 7101 Granville, 1561 W 57th, 1571 W 57th, 7228 Adera and 7128 Adera.
Other Buildings in Complex
| Name | Address | Active Listings |
|---|---|---|
| Shannon Wall Centre Kerrisdale - Adera House | 7228 Adera Street, Vancouver | 5 |
| Shannon Wall Centre Kerrisdale -Beverley House | 1561 57th Avenue, Vancouver | 4 |
| Shannon Wall Centre Kerrisdale - Hudson House | 7128 Adera Street, Vancouver | 1 |
| Shannon Wall Centre Kerrisdale - Wilshire House | 1571 57th Avenue, Vancouver | 2 |
| Shannon Mews | 7101 Granville Street | 0 |
| Shannon Wall Centre | 0 Atlas Lane | 0 |
| Shannon Wall Centre Kerrisdale | 1520 Atlas Lane | 0 |
| Shannon Wall Centre Kerrisdale - Cartier House | 1515 Atlas Lane | 1 |
| Shannon Wall Centre Kerrisdale - Churchill House | 1516 Atlas Lane | 0 |
| Shannon Wall Centre Kerrisdale - Mansion | 1518 Atlas Lane | 0 |
| Shannon Wall Centre Kerrisdale - Mansion | 1522 Atlas Lane | 0 |
| Shannon Wall Centre Kerrisdale - Mansion | 1524 Atlas Lane | 0 |
Nearby Buildings
Disclaimer: Listing data is based in whole or in part on data generated by the Real Estate Board of Greater Vancouver and Fraser Valley Real Estate Board which assumes no responsibility for its accuracy. - The advertising on this website is provided on behalf of the BC Condos & Homes Team - Re/Max Crest Realty, 300 - 1195 W Broadway, Vancouver, BC
