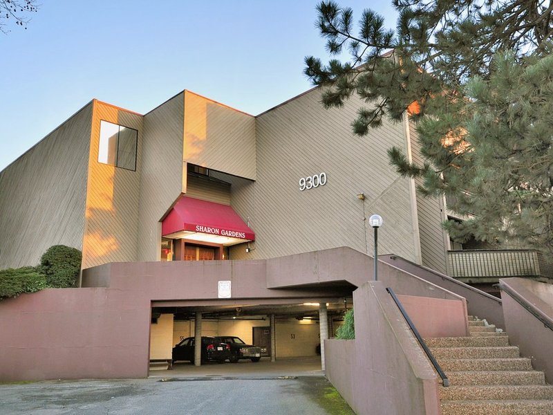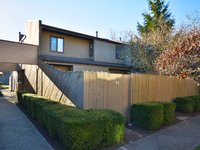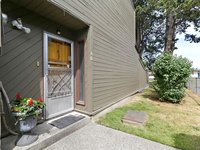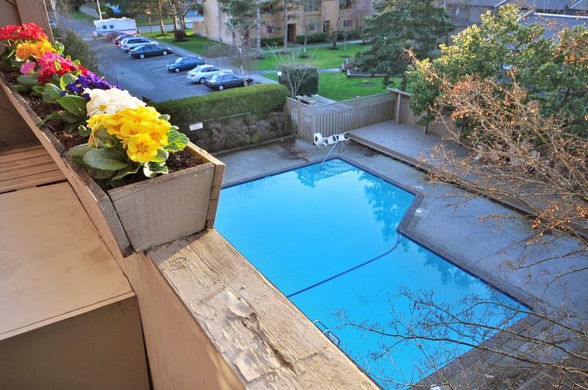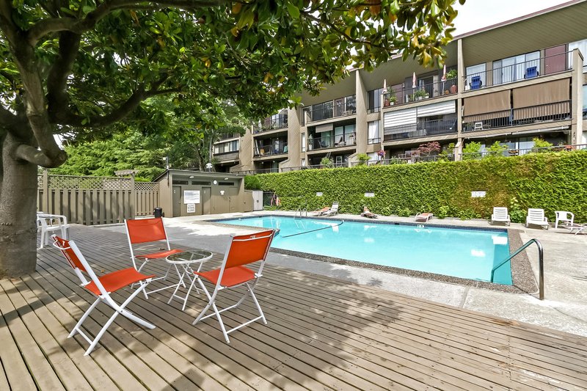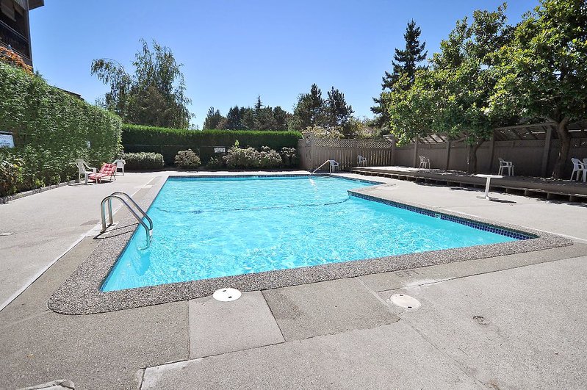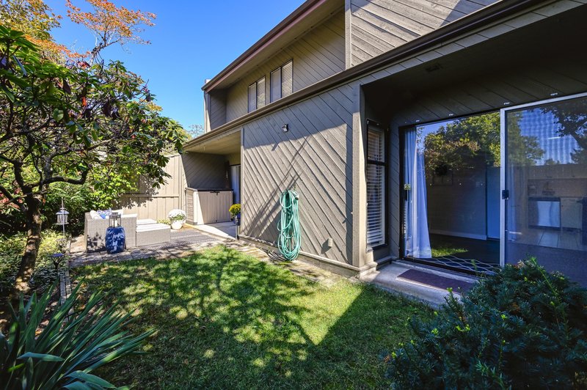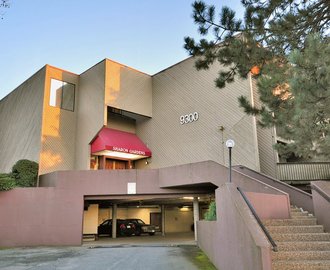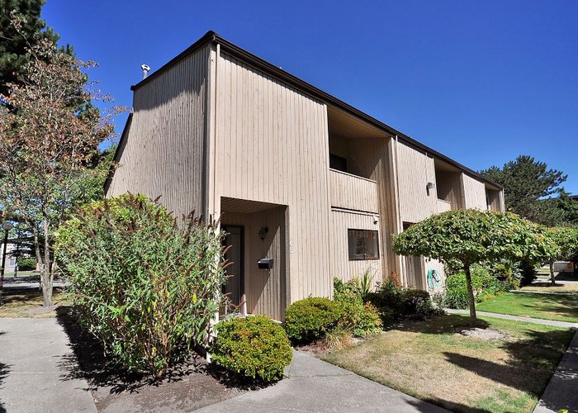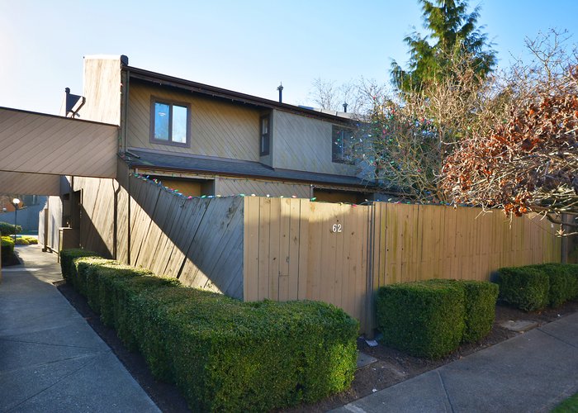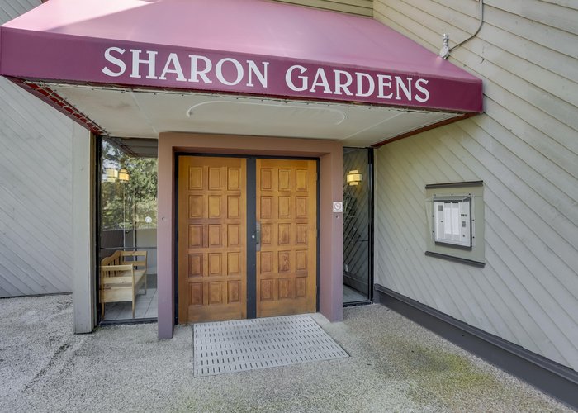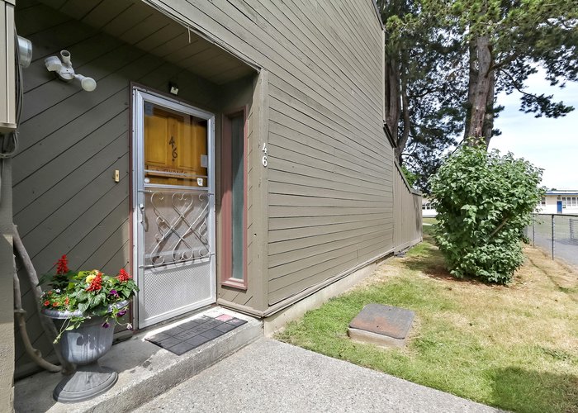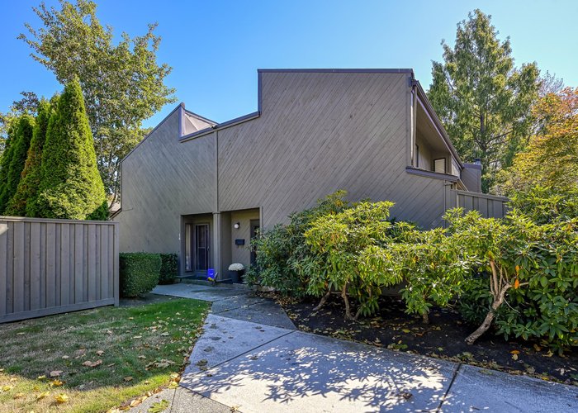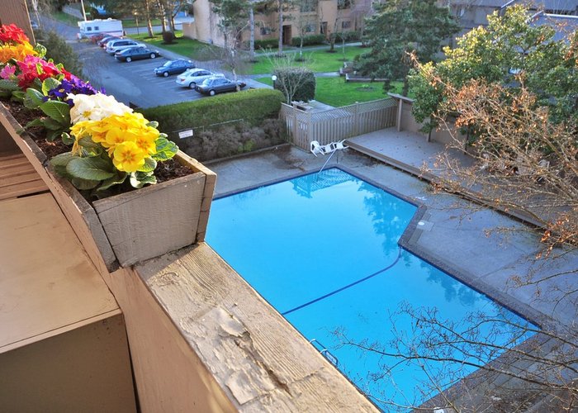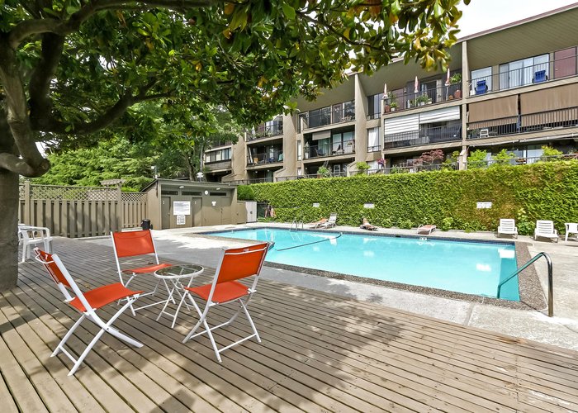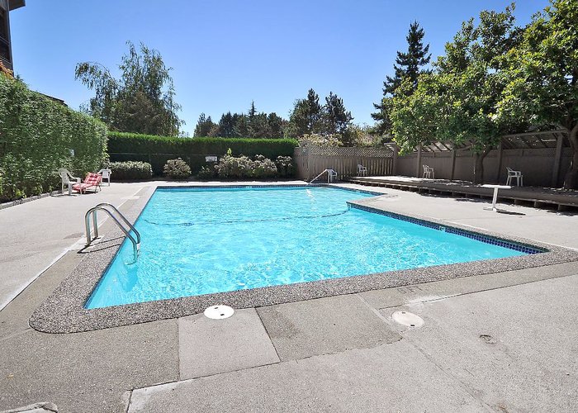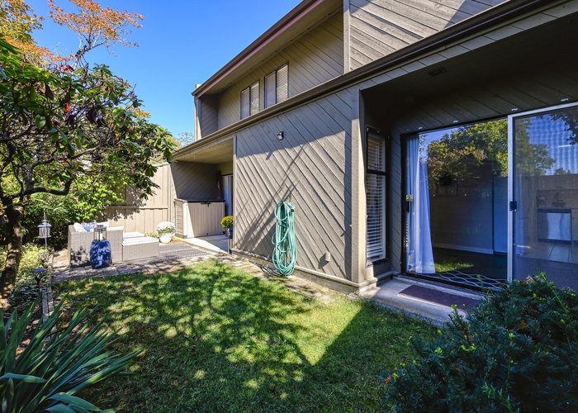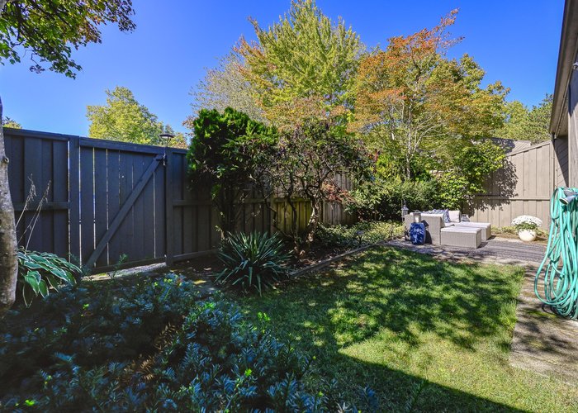Sharon Gardens - 9280 Glenallan Drive
Richmond, V7A 2S8
Direct Seller Listings – Exclusive to BC Condos and Homes
Sold History
| Date | Address | Bed | Bath | Asking Price | Sold Price | Sqft | $/Sqft | DOM | Strata Fees | Tax | Listed By | ||||||||||||||||||||||||||||||||||||||||||||||||||||||||||||||||||||||||||||||||||||||||||||||||
|---|---|---|---|---|---|---|---|---|---|---|---|---|---|---|---|---|---|---|---|---|---|---|---|---|---|---|---|---|---|---|---|---|---|---|---|---|---|---|---|---|---|---|---|---|---|---|---|---|---|---|---|---|---|---|---|---|---|---|---|---|---|---|---|---|---|---|---|---|---|---|---|---|---|---|---|---|---|---|---|---|---|---|---|---|---|---|---|---|---|---|---|---|---|---|---|---|---|---|---|---|---|---|---|---|---|---|---|
| 01/26/2025 | 5 9280 Glenallan Drive | 2 | 2 | $599,800 ($547/sqft) | Login to View | 1096 | Login to View | 5 | $509 | $1,970 in 2024 | Macdonald Realty (Langley) | ||||||||||||||||||||||||||||||||||||||||||||||||||||||||||||||||||||||||||||||||||||||||||||||||
| Avg: | Login to View | 1096 | Login to View | 5 | |||||||||||||||||||||||||||||||||||||||||||||||||||||||||||||||||||||||||||||||||||||||||||||||||||||||
Strata ByLaws
Pets Restrictions
| Pets Allowed: | 2 |
| Dogs Allowed: | Yes |
| Cats Allowed: | Yes |
Building Information
| Building Name: | Sharon Gardens |
| Building Address: | 9280 Glenallan Drive, Richmond, V7A 2S8 |
| Levels: | 2 |
| Suites: | 136 |
| Status: | Completed |
| Built: | 1970 |
| Title To Land: | Freehold Strata |
| Building Type: | Strata Townhouses |
| Strata Plan: | NWS49 |
| Subarea: | Saunders |
| Area: | Richmond |
| Board Name: | Real Estate Board Of Greater Vancouver |
| Management: | Wynford Strata Management |
| Management Phone: | 604-261-0285 |
| Units in Development: | 136 |
| Units in Strata: | 136 |
| Subcategories: | Strata Townhouses |
| Property Types: | Freehold Strata |
Building Contacts
| Management: |
Wynford Strata Management
phone: 604-261-0285 email: [email protected] |
Construction Info
| Year Built: | 1970 |
| Levels: | 2 |
| Construction: | Frame - Wood |
| Rain Screen: | No |
| Roof: | Asphalt |
| Foundation: | Concrete Perimeter |
| Exterior Finish: | Wood |
Maintenance Fee Includes
| Garbage Pickup |
| Gardening |
| Management |
| Recreation Facility |
Features
| 2 Parking Spots |
| In Suite Laundry |
| Skylights |
| Private Backyard |
| Recreation Facility |
| Outdoor Swimming Pool |
| Sauna |
| Wood Burning Fireplace |
| Gardening |
| Garbage Pickup |
Description
Sharon Gardens - 9280 Glenallan Drive, Richmond, BC, V7A 2S8, Canada, Strata Plan NWS49. This 2 level family oriented townhome has 136 units in Strata and was built in 1970. Located on Glenallan drive and Garden City Road in a very quiet residential neighbourhood. In just a few minutes to transit, McNair and McRoberts Secondary School, Walter Lee Elementary School, School Board Richmond with its great sport facilities, Danny's Market, Heather Dolphin Neighbourhood Park, Richlea Shopping Centre, Broadmoor Shopping Centre and Richmond Country Club. The great newer roof - renovation is done on 2008 - complex that features a set of amenities including outdoor swimming pool and sauna, social room, workshop and recreation facility, in suite laundry and large private backyard great for kids and BBQ. Sharon Gardens is a pet friendly complex with conveniently located 2 parking sports for each unit. Most of the units offer skylights for lots of natural light and vaulted ceilings, kitchen plans are of wide open concept.
Other Buildings in Complex
| Name | Address | Active Listings |
|---|---|---|
| Sharon Gardens | 9240 Glenacres Drive, Richmond | 0 |
| Sharon Gardens | 9300 Glenacres Drive, Richmond | 0 |
| Sharon Gardens | 9460 Glenallan Drive, Richmond | 0 |
Nearby Buildings
| Building Name | Address | Levels | Built | Link |
|---|---|---|---|---|
| Sharon Gardens | 9240 Glenacres Drive, Saunders | 2 | 1973 | |
| Sharon Gardens | 9460 Glenallan Drive, Saunders | 2 | 1973 | |
| Sharon Gardens | 9300 Glenacres Drive, Saunders | 3 | 1972 |
Disclaimer: Listing data is based in whole or in part on data generated by the Real Estate Board of Greater Vancouver and Fraser Valley Real Estate Board which assumes no responsibility for its accuracy. - The advertising on this website is provided on behalf of the BC Condos & Homes Team - Re/Max Crest Realty, 300 - 1195 W Broadway, Vancouver, BC
