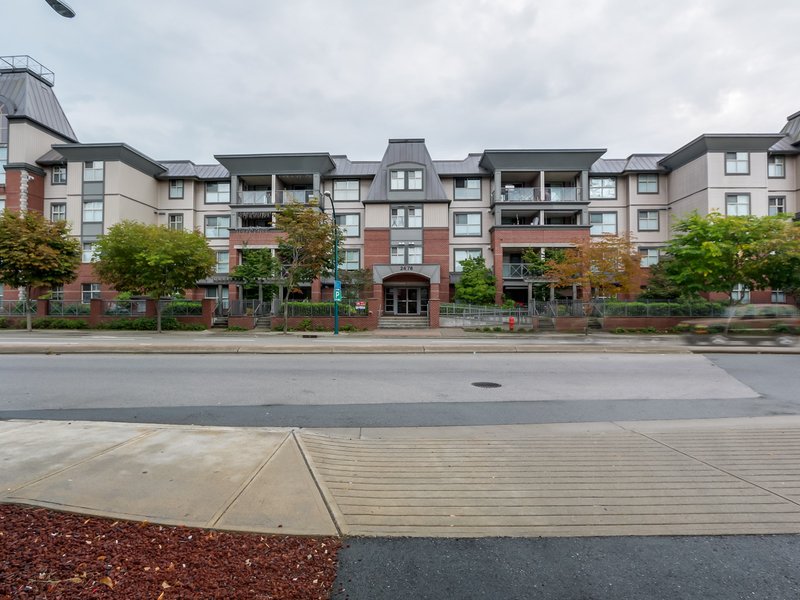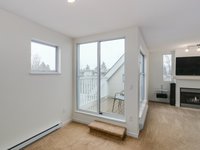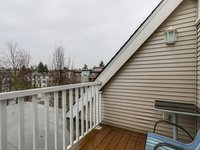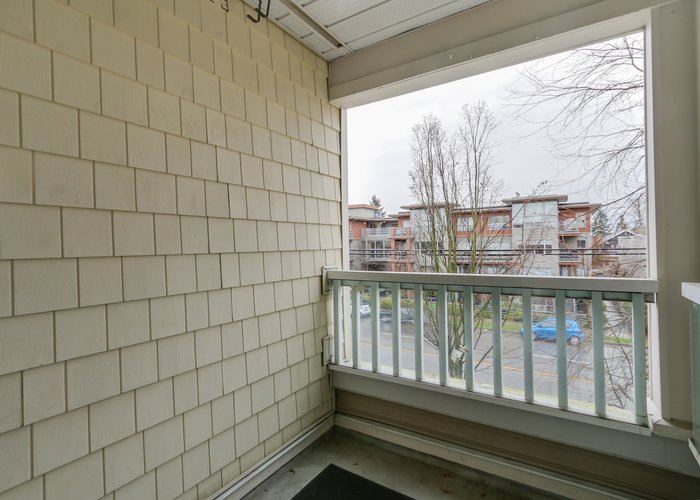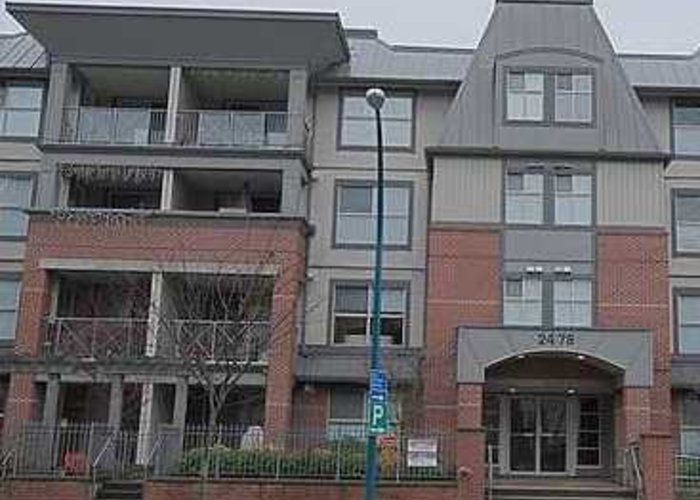Shaughnessy East - 2478 Shaughnessy Street
Port Coquitlam, V3C 0A1
Direct Seller Listings – Exclusive to BC Condos and Homes
Sold History
| Date | Address | Bed | Bath | Asking Price | Sold Price | Sqft | $/Sqft | DOM | Strata Fees | Tax | Listed By | ||||||||||||||||||||||||||||||||||||||||||||||||||||||||||||||||||||||||||||||||||||||||||||||||
|---|---|---|---|---|---|---|---|---|---|---|---|---|---|---|---|---|---|---|---|---|---|---|---|---|---|---|---|---|---|---|---|---|---|---|---|---|---|---|---|---|---|---|---|---|---|---|---|---|---|---|---|---|---|---|---|---|---|---|---|---|---|---|---|---|---|---|---|---|---|---|---|---|---|---|---|---|---|---|---|---|---|---|---|---|---|---|---|---|---|---|---|---|---|---|---|---|---|---|---|---|---|---|---|---|---|---|---|
| 03/17/2025 | 203 2478 Shaughnessy Street | 2 | 2 | $698,000 ($676/sqft) | Login to View | 1032 | Login to View | 21 | $505 | $2,078 in 2023 | Macdonald Realty (Surrey/152) | ||||||||||||||||||||||||||||||||||||||||||||||||||||||||||||||||||||||||||||||||||||||||||||||||
| 02/05/2025 | 212 2478 Shaughnessy Street | 1 | 1 | $479,000 ($754/sqft) | Login to View | 635 | Login to View | 23 | $317 | $1,486 in 2023 | |||||||||||||||||||||||||||||||||||||||||||||||||||||||||||||||||||||||||||||||||||||||||||||||||
| 01/17/2025 | 206 2478 Shaughnessy Street | 2 | 2 | $639,888 ($709/sqft) | Login to View | 902 | Login to View | 2 | $471 | $1,910 in 2023 | Royal LePage West Real Estate Services | ||||||||||||||||||||||||||||||||||||||||||||||||||||||||||||||||||||||||||||||||||||||||||||||||
| 11/23/2024 | 215 2478 Shaughnessy Street | 2 | 2 | $659,000 ($676/sqft) | Login to View | 975 | Login to View | 54 | $483 | $2,014 in 2023 | Sutton Group - 1st West Realty | ||||||||||||||||||||||||||||||||||||||||||||||||||||||||||||||||||||||||||||||||||||||||||||||||
| 06/13/2024 | 114 2478 Shaughnessy Street | 2 | 2 | $665,000 ($677/sqft) | Login to View | 983 | Login to View | 10 | $483 | $2,033 in 2023 | Oakwyn Realty Ltd. | ||||||||||||||||||||||||||||||||||||||||||||||||||||||||||||||||||||||||||||||||||||||||||||||||
| 06/10/2024 | 209 2478 Shaughnessy Street | 2 | 1 | $499,900 ($663/sqft) | Login to View | 754 | Login to View | 7 | $376 | $1,809 in 2024 | Pacific Evergreen Realty Ltd. | ||||||||||||||||||||||||||||||||||||||||||||||||||||||||||||||||||||||||||||||||||||||||||||||||
| Avg: | Login to View | 880 | Login to View | 20 | |||||||||||||||||||||||||||||||||||||||||||||||||||||||||||||||||||||||||||||||||||||||||||||||||||||||
Strata ByLaws
Pets Restrictions
| Pets Allowed: | 2 |
| Dogs Allowed: | Yes |
| Cats Allowed: | Yes |
Amenities
Other Amenities Information
|

Building Information
| Building Name: | Shaughnessy East |
| Building Address: | 2478 Shaughnessy Street, Port Coquitlam, V3C 0A1 |
| Levels: | 4 |
| Suites: | 59 |
| Status: | Completed |
| Built: | 0000 |
| Title To Land: | Freehold Strata |
| Building Type: | Strata |
| Strata Plan: | BCS1780 |
| Subarea: | Central PT Coquitlam |
| Area: | Port Coquitlam |
| Board Name: | Real Estate Board Of Greater Vancouver |
| Management: | Self Managed |
| Units in Development: | 59 |
| Units in Strata: | 59 |
| Subcategories: | Strata |
| Property Types: | Freehold Strata |
Building Contacts
| Management: | Self Managed |
Construction Info
| Year Built: | 0000 |
| Levels: | 4 |
| Construction: | Frame - Wood |
| Rain Screen: | Full |
| Roof: | Metal |
| Foundation: | Concrete Perimeter |
| Exterior Finish: | Brick |
Maintenance Fee Includes
| Garbage Pickup |
| Gardening |
| Gas |
| Hot Water |
| Management |
| Recreation Facility |
Features
| Wheelchair Access |
| Elevator |
| Storage |
| Exercise Centre |
| Guest Suite |
| Bike Storage |
| In-suite Laundry |
| Underground Secure Parking |
| Spacious Floor Plans |
| Large Windows |
| 9' Ceilings |
| Fireplace |
| Laminate Floors |
| Granite Countertops |
| Stainless Steel Appliances |
| Balcony |
Documents
Description
Shaughnessy East - 2478 Shaughnessy Street, Port Coquitlam, BC V3C 3E8, BCS1780 - located in Central Port Coquitlam, at the crossroads Shaughnessy Street and Wilson Avenue. Shaughnessy East is within steps to all levels of schools including Central Elementary, Pitt River Middle and Riverside Secondary. With extremely easy access to Highway 1 and the Lougheed, Shaughnessy East is an ideal choice for commuters and families alike. This complex is close to Port Coquitlam Terry Fox Library, Fraser River Regional Library, Port Coquitlam Bowl, Curves, City Hall, Sparta Greek Taverna, Waves Coffee, Starbucks Coffee, Dairy Queen, Touchpoint Institute of Reflexology, Stage 1 Dance Centre, Twon Centre Skatepark, Port Coquitlam Trainbus, Aggie Park, Catholic Churches & Institutions, Terry Fox Secondary School, Blakeburn Elementary School and Blakeburn Park. The restaurants in the neighbourhood are A&W Restaurants, Inno Bakery, Hiro Sushi, Papa John's Pizza, Pajo's Fish & Chips, Persian Empire Cuisine, Megabite Pizza, Koi Japanese, Earls and Namaste Indian. Shaughnesy East was built in 2006 with a frame-wood construction, vinyl exterior finishing and full rain screen. This complex consists of two towers creating an impressive landmark on either side of Shaughnessy Street. Both Shaughnessy West and Shaughnessy East feature low red brick walls and a metal roof that complements the charming Georgian architecture. This four-level building features wheelchair access, an elevator, a storage, an exercise centre, a guest suite, a bike storage, in-suite laundry and underground secure parking. Most homes offer spacious floor plans, large windows, 9' ceilings, fireplace, laminate floors, granite countertops, stainless steel appliances and a balcony.
Nearby Buildings
Disclaimer: Listing data is based in whole or in part on data generated by the Real Estate Board of Greater Vancouver and Fraser Valley Real Estate Board which assumes no responsibility for its accuracy. - The advertising on this website is provided on behalf of the BC Condos & Homes Team - Re/Max Crest Realty, 300 - 1195 W Broadway, Vancouver, BC
