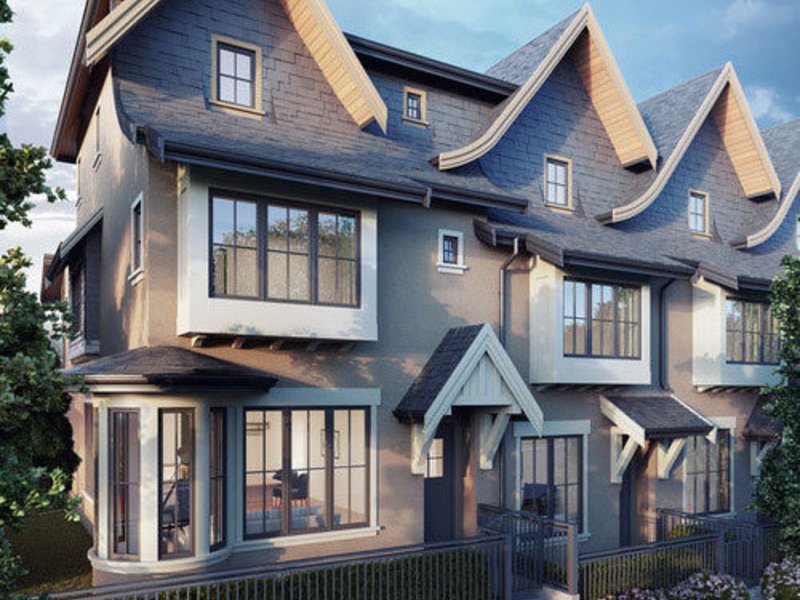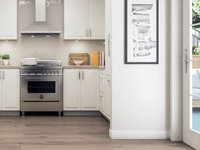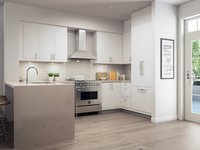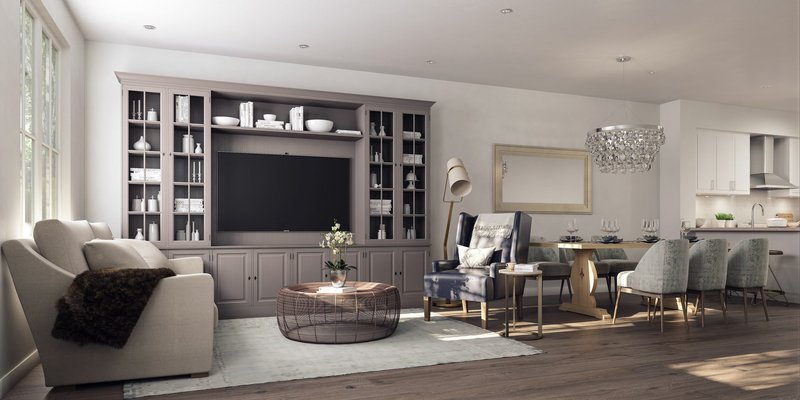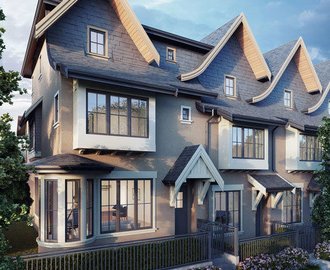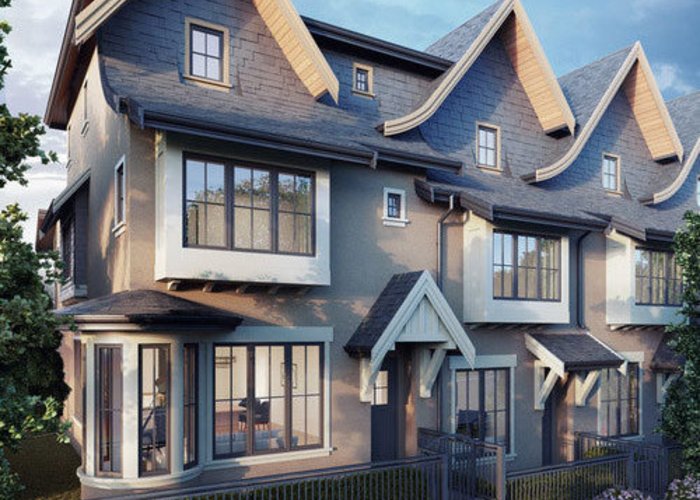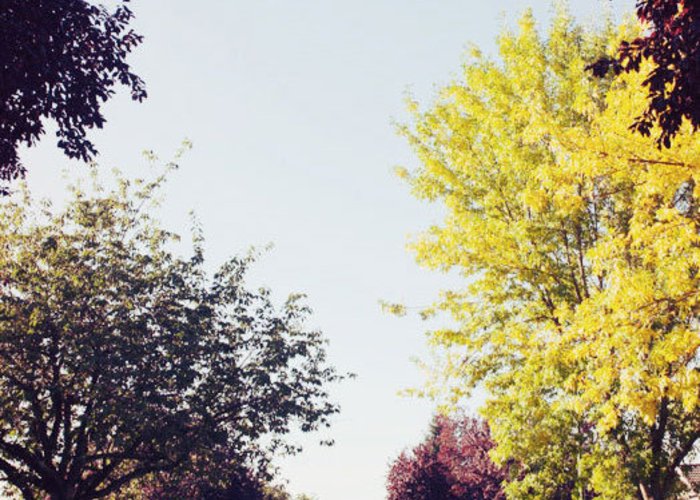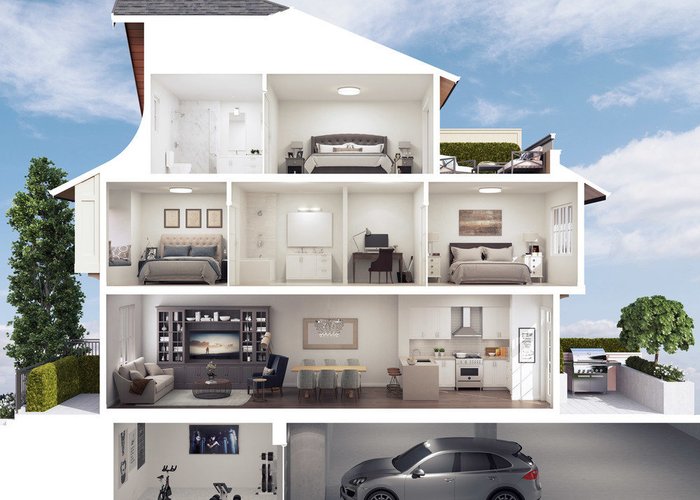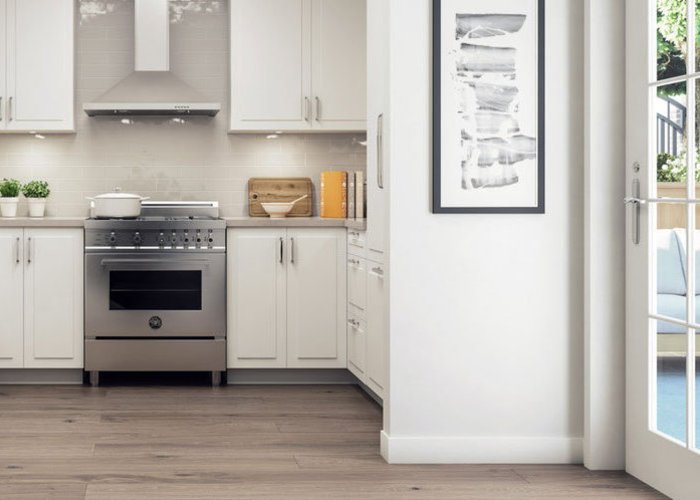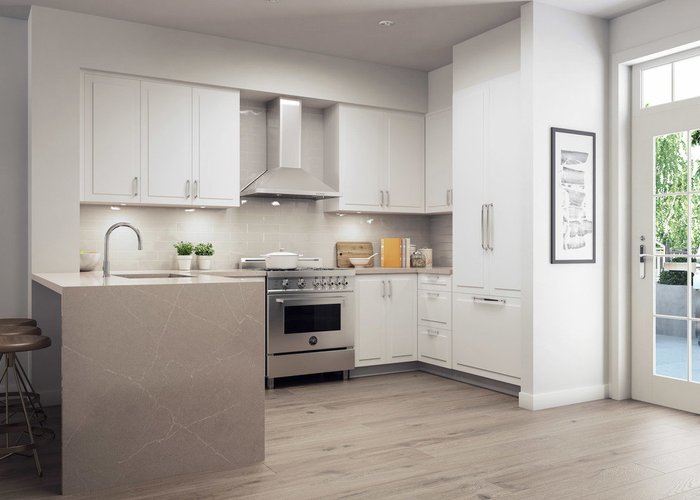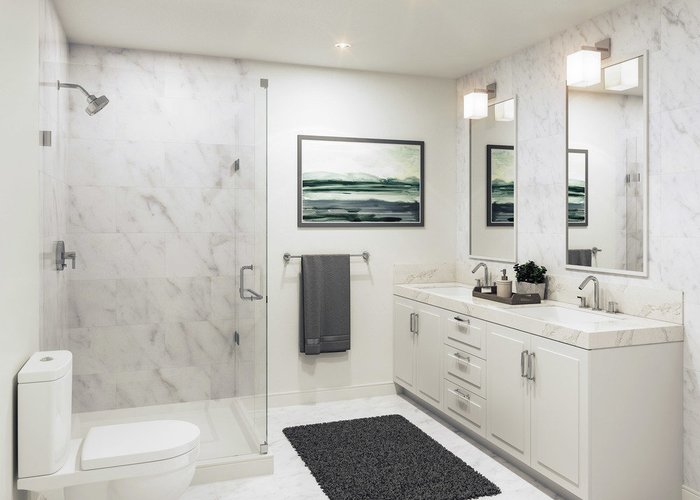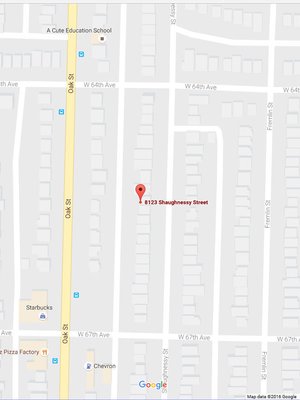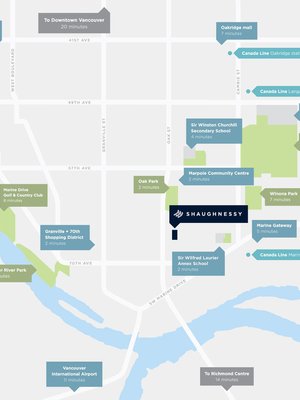Shaughnessy Residences - 8123 Shaughnessy Street
Vancouver, V6P 3X9
Direct Seller Listings – Exclusive to BC Condos and Homes

Building Information
| Building Name: | Shaughnessy Residences |
| Building Address: | 8123 Shaughnessy Street, Vancouver, V6P 3X9 |
| Levels: | 4 |
| Suites: | 15 |
| Status: | Completed |
| Built: | 2018 |
| Title To Land: | Freehold Strata |
| Building Type: | Strata Townhouses |
| Strata Plan: | EPS5291 |
| Subarea: | Marpole |
| Area: | Vancouver West |
| Board Name: | Real Estate Board Of Greater Vancouver |
| Management: | Citybase Management Ltd. |
| Management Phone: | 604-708-8998 |
| Units in Development: | 15 |
| Units in Strata: | 15 |
| Subcategories: | Strata Townhouses |
| Property Types: | Freehold Strata |
Building Contacts
| Official Website: | www.alabasterhomes.ca/shaughnessy/ |
| Designer: |
Occupy Design
phone: 604-786-6411 |
| Architect: |
Formwerks Architectural
phone: 604-683-5441 email: [email protected] |
| Developer: |
Alabaster
phone: 604-558-5848 email: [email protected] |
| Management: |
Citybase Management Ltd.
phone: 604-708-8998 email: [email protected] |
Construction Info
| Year Built: | 2018 |
| Levels: | 4 |
| Construction: | Frame - Wood |
| Rain Screen: | Full |
| Roof: | Asphalt Shingle |
| Foundation: | Concrete Poured |
| Exterior Finish: | Stucco |
Features
| Exterior Sloped And Curved Rooflines |
| Stucco Exterior |
| Private Patios |
| Master Suite Decks |
| Interiors Wide-plank Engineered Hardwood Floors |
| Carpet In Bedroom And Flex Room |
| 9' Ceiling On Main Level |
| Potlighting On Main Floor |
| Stacking Washer / Dryer |
| Bathroom Dual Vanities |
| In-floor Heating In Ensuite |
| Quartz Countertops And Backsplash |
| Shaker Cabinet Doors |
| Large Format Porcelain Tile Floors |
| Ensuite Shower |
| Deep Soaker Tub |
| Dual Flush Toilet |
| Under-mount Sink |
| Additional Features Central Air Conditioning |
| Gas Furnace |
| Instant Hot Water Heater |
| In-home Storage |
| Low-e Windows |
| Natural Gas Hookup On Patios |
Description
Shaughnessy Residences at 8123 Shaughnessy Street, Vancouver, BC, Canada, V6P 3X9. Shaughnessy Residences is located in the heart of Marpole. This Vancouver Westside neighbourhoodis bordered by Oakridge to the north and Richmond to the south. To the west, is the Marpole Town Centre featuring a mix of shopping and amenities. Located to the east is the Cambie Corridor with Canada Line Rapid Transit, and new amenities at Cambie and Marine Drive including a T&T Grocery Store, Real Canadian Super Store, Safeway, Cineplex movie theatres and Oakridge Mall. Schools in the area include; Sir Winston Churchill Secondary School, JW Sexsmith Elementary School, Sir Wilfred Laurier Elementary and Magee Secondary School.
Other amenities in the area include the Oakridge-Marpole Community Centre located at West 59th Ave and Oak Street. Oak Park is a City of Vancouver run park that features grass play fields, tennis courts, a baseball diamond and walking trails.
All homes feature 3 bedrooms and den, plus a lower level flex room providing direct access to parking. There are also a limited number of 4 bedroom and den homes available. Air-conditioning and heated ensuite flooring is also included.
Private Garages at Shaughnessy Residences. The beauty of the garage is that you can use it for whatever you like. Think workshop, hobby room, or even a Man Cave! Garages come complete with fob-controlled overhead door and a pedestrian door for easy access to your home.
Alabaster Homes is pleased to announce that we have received two awards at this year's Greater Vancouver Homebuilders Association (GVHBA) Ovation Awards: Best Interior Design Display Suite: Multi-Family Home and Best New Kitchen Under $50,000 for our recently completed Osler Residences project.
In collaboration with interior designer Gaile Guevara Studio, the Osler space was inspired by the colour palette of the local BC landscape, and aims to feature the work of local artists, artisanal trades, creators, and retailers.
"Sharing the stories of the passionate people behind each detail and knowing they share similar values are some of the simple ways we can create an environment that is more meaningful," explains Gaile.
Nearby Buildings
| Building Name | Address | Levels | Built | Link |
|---|---|---|---|---|
| Winston | 989 67TH Avenue, Marpole | 8 | 2020 | |
| Oak Park | 1038 Park Drive, Marpole | 4 | 2018 |
Disclaimer: Listing data is based in whole or in part on data generated by the Real Estate Board of Greater Vancouver and Fraser Valley Real Estate Board which assumes no responsibility for its accuracy. - The advertising on this website is provided on behalf of the BC Condos & Homes Team - Re/Max Crest Realty, 300 - 1195 W Broadway, Vancouver, BC
