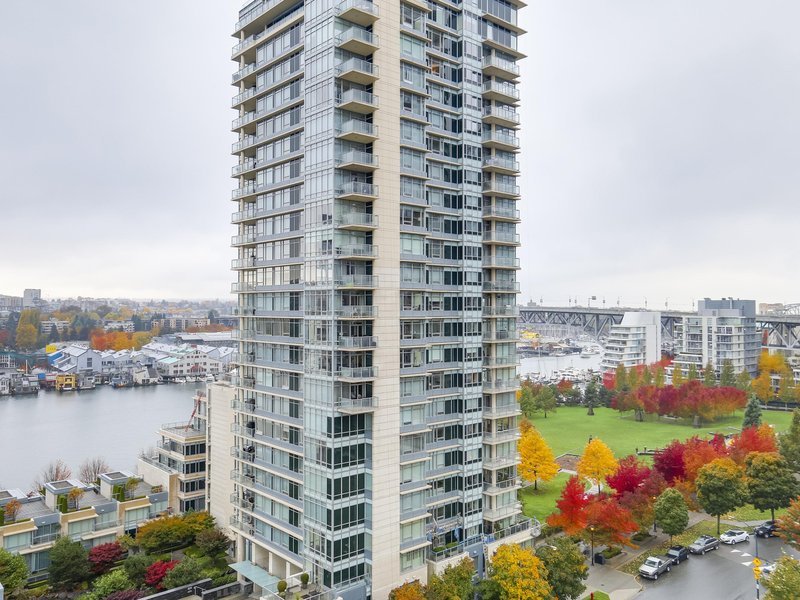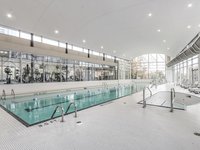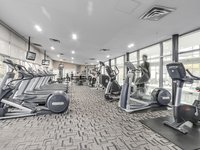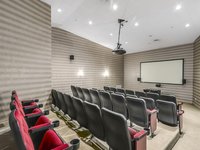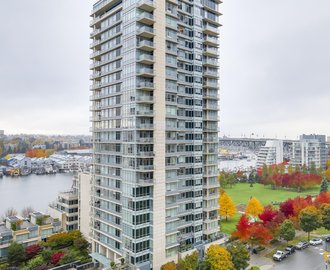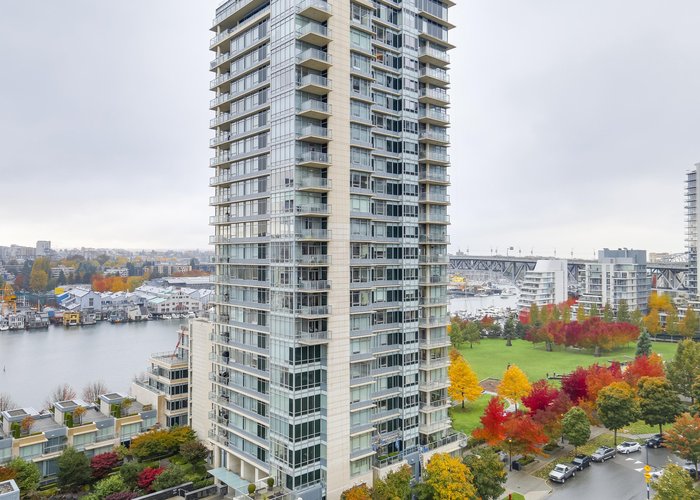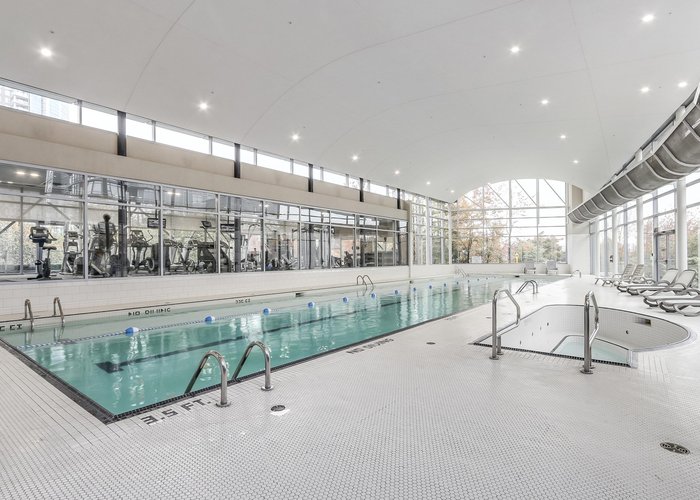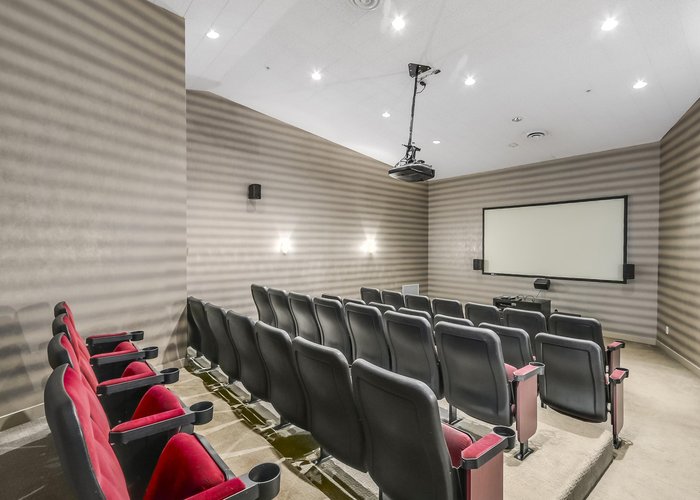Shoreline - 19452 Fraser Way
Pitt Meadows, V3Y 2V4
Direct Seller Listings – Exclusive to BC Condos and Homes
Sold History
| Date | Address | Bed | Bath | Asking Price | Sold Price | Sqft | $/Sqft | DOM | Strata Fees | Tax | Listed By | ||||||||||||||||||||||||||||||||||||||||||||||||||||||||||||||||||||||||||||||||||||||||||||||||
|---|---|---|---|---|---|---|---|---|---|---|---|---|---|---|---|---|---|---|---|---|---|---|---|---|---|---|---|---|---|---|---|---|---|---|---|---|---|---|---|---|---|---|---|---|---|---|---|---|---|---|---|---|---|---|---|---|---|---|---|---|---|---|---|---|---|---|---|---|---|---|---|---|---|---|---|---|---|---|---|---|---|---|---|---|---|---|---|---|---|---|---|---|---|---|---|---|---|---|---|---|---|---|---|---|---|---|---|
| 03/09/2025 | 67 19452 Fraser Way | 3 | 3 | $1,299,000 ($603/sqft) | Login to View | 2156 | Login to View | 89 | $590 | $6,389 in 2024 | RE/MAX LIFESTYLES REALTY | ||||||||||||||||||||||||||||||||||||||||||||||||||||||||||||||||||||||||||||||||||||||||||||||||
| 07/22/2024 | 46 19452 Fraser Way | 3 | 3 | $1,389,000 ($634/sqft) | Login to View | 2191 | Login to View | 28 | $630 | $5,445 in 2023 | Oakwyn Realty Ltd. | ||||||||||||||||||||||||||||||||||||||||||||||||||||||||||||||||||||||||||||||||||||||||||||||||
| 07/03/2024 | 33 19452 Fraser Way | 3 | 3 | $1,278,800 ($707/sqft) | Login to View | 1810 | Login to View | 14 | $525 | $4,863 in 2021 | |||||||||||||||||||||||||||||||||||||||||||||||||||||||||||||||||||||||||||||||||||||||||||||||||
| 06/20/2024 | 19 19452 Fraser Way | 3 | 3 | $1,348,000 ($731/sqft) | Login to View | 1843 | Login to View | 46 | $489 | $5,732 in 2023 | |||||||||||||||||||||||||||||||||||||||||||||||||||||||||||||||||||||||||||||||||||||||||||||||||
| 05/27/2024 | 20 19452 Fraser Way | 3 | 3 | $1,289,900 ($730/sqft) | Login to View | 1768 | Login to View | 0 | $512 | $5,687 in 2021 | |||||||||||||||||||||||||||||||||||||||||||||||||||||||||||||||||||||||||||||||||||||||||||||||||
| 05/06/2024 | 45 19452 Fraser Way | 3 | 3 | $1,285,000 ($715/sqft) | Login to View | 1797 | Login to View | 12 | $469 | $5,539 in 2023 | Sutton Group-West Coast Realty | ||||||||||||||||||||||||||||||||||||||||||||||||||||||||||||||||||||||||||||||||||||||||||||||||
| 04/22/2024 | 38 19452 Fraser Way | 3 | 3 | $1,180,000 ($645/sqft) | Login to View | 1829 | Login to View | 0 | $472 | $5,554 in 2023 | RE/MAX LIFESTYLES REALTY | ||||||||||||||||||||||||||||||||||||||||||||||||||||||||||||||||||||||||||||||||||||||||||||||||
| Avg: | Login to View | 1913 | Login to View | 27 | |||||||||||||||||||||||||||||||||||||||||||||||||||||||||||||||||||||||||||||||||||||||||||||||||||||||
Strata ByLaws
Pets Restrictions
| Pets Allowed: | 2 |
| Dogs Allowed: | Yes |
| Cats Allowed: | Yes |

Building Information
| Building Name: | Shoreline |
| Building Address: | 19452 Fraser Way, Pitt Meadows, V3Y 2V4 |
| Levels: | 2 |
| Suites: | 72 |
| Status: | Completed |
| Built: | 2006 |
| Title To Land: | Freehold Strata |
| Building Type: | Strata Townhouses |
| Strata Plan: | BCS1647 |
| Subarea: | South Meadows |
| Area: | Pitt Meadows |
| Board Name: | Real Estate Board Of Greater Vancouver |
| Management: | Associa |
| Management Phone: | 604-591-6060 |
| Units in Development: | 72 |
| Units in Strata: | 72 |
| Subcategories: | Strata Townhouses |
| Property Types: | Freehold Strata |
Building Contacts
| Developer: |
Mosaic Homes
phone: 604-685-3888 email: [email protected] |
| Management: |
Associa
phone: 604-591-6060 |
Construction Info
| Year Built: | 2006 |
| Levels: | 2 |
| Construction: | Frame - Wood |
| Rain Screen: | Full |
| Roof: | Asphalt |
| Foundation: | Concrete Slab |
| Exterior Finish: | Mixed |
Maintenance Fee Includes
| Garbage Pickup |
| Gardening |
| Management |
| Snow Removal |
Features
| Spacious Floor Plan |
| High Ceilings |
| Large Picture Windows |
| Central Vacuum System |
| Radiant Heating |
| Gas Fireplace |
| Private Covered Deck |
| Large Laundry Room |
| Fenced Yard |
| Garage |
| Pre-wired For Security System |
Description
Shoreline - 19452 Fraser Way, Pitt Meadows, BC V3Y 0A3, Canada. Strata Plan BCP13013 - Located on Fraser Way in the waterfront Village of Osprey, in the South Meadows subarea of Pitt Meadows. Minutes to Golden Ears Bridge, West Coast Express, Meadow Gardens Golf Club and giant Meadow Ridge Shopping Mall. Close to Pitt Meadows Athletic Park, South Bonson Community Center and bike and walking trails. Easy access to Lougheed Highway and other major routs allows for an easy commute to surrounding destinations including Downtown Vancouver. Schools nearby include Pitt Meadows Secondary, Hammond Elementary and Puddle D Children's Centre. Some excellent restaurants in the area include Stomping Grounds Coffee House, Curry Kathy, Sugar Cube Cafe and many others.
Shoreline is a collection of 72 Cape Cod inspired townhomes built in 2007 by Mosaic Development. It's homes featuring spacious open floor plan, high ceilings and large picture windows, central vacuum system, security system, radiant heating, gas fireplace and large laundry room, private covered deck off the master bedroom, large fenced yard and garage. Maintenance fees include gardening and management.
Nearby Buildings
| Building Name | Address | Levels | Built | Link |
|---|---|---|---|---|
| Kingfisher | 19490 Fraser Way, South Meadows | 3 | 2008 | |
| Coho | 11067 Barnston View Road, South Meadows | 3 | 2005 | |
| Coho | 11060 Barnston View Road, South Meadows | 3 | 2005 | |
| Osprey | 0 Ave, South Meadows | 0 | 0000 | |
| Osprey | 10974 Barnston View Road, South Meadows | 0 | 2013 | |
| Osprey | 10995 Barnston View Road, South Meadows | 0 | 2013 | |
| Osprey | 10996 Barnston View Road, South Meadows | 3 | 2013 | |
| Coho II | 19572 Fraser Way, South Meadows | 3 | 2007 | |
| Coho Chapter II | 19572 Fraser Way, South Meadows | 3 | 2007 |
Disclaimer: Listing data is based in whole or in part on data generated by the Real Estate Board of Greater Vancouver and Fraser Valley Real Estate Board which assumes no responsibility for its accuracy. - The advertising on this website is provided on behalf of the BC Condos & Homes Team - Re/Max Crest Realty, 300 - 1195 W Broadway, Vancouver, BC
