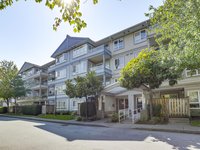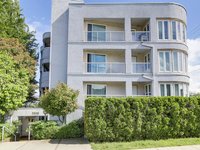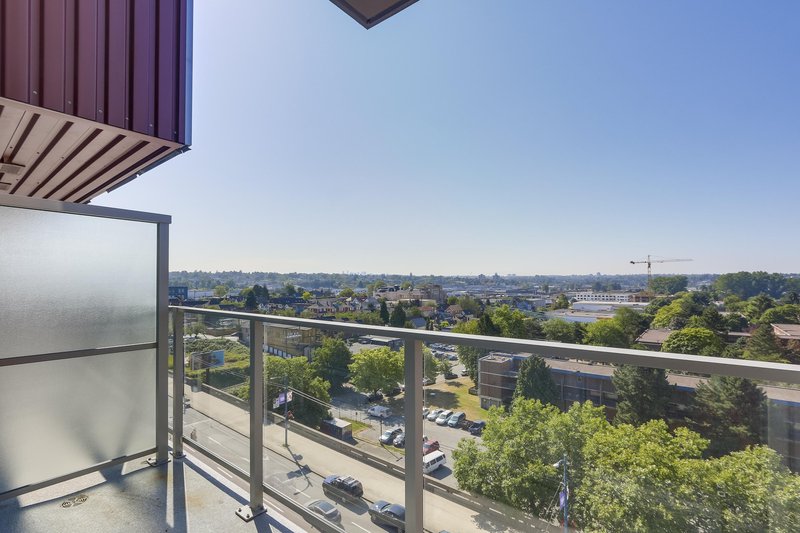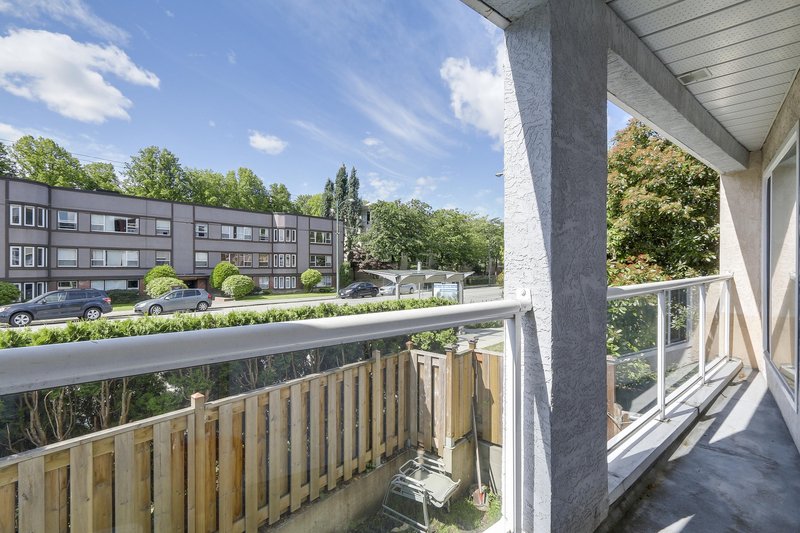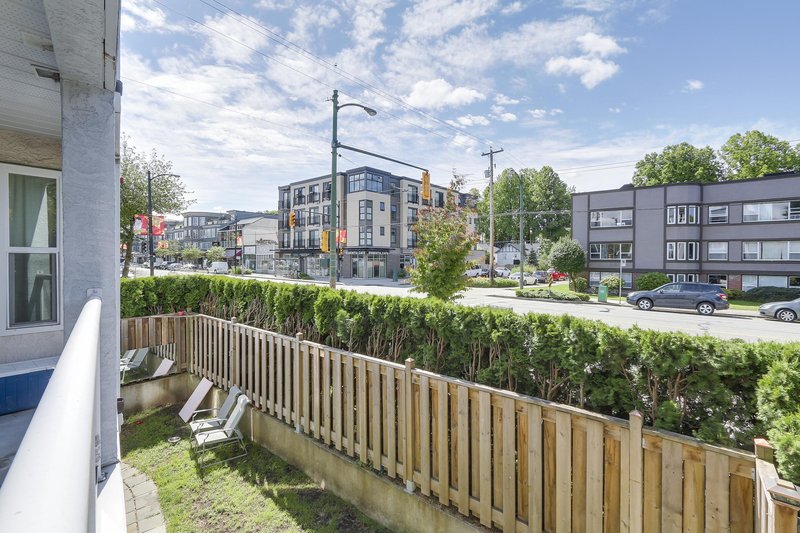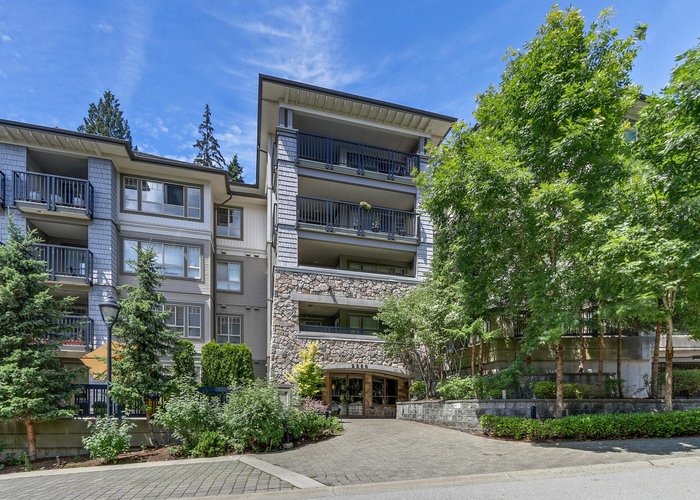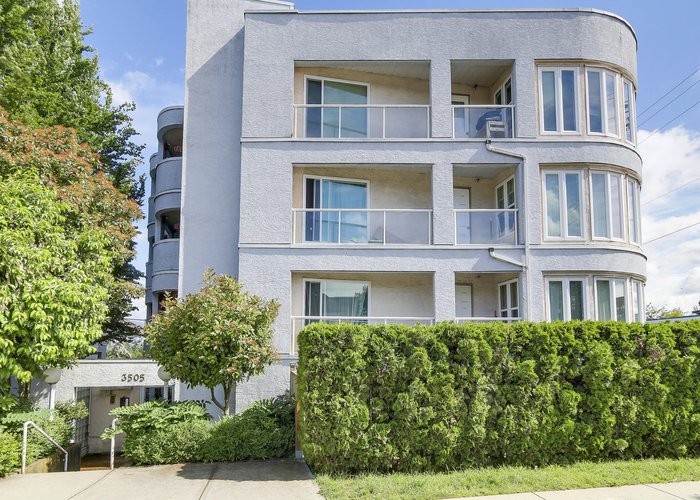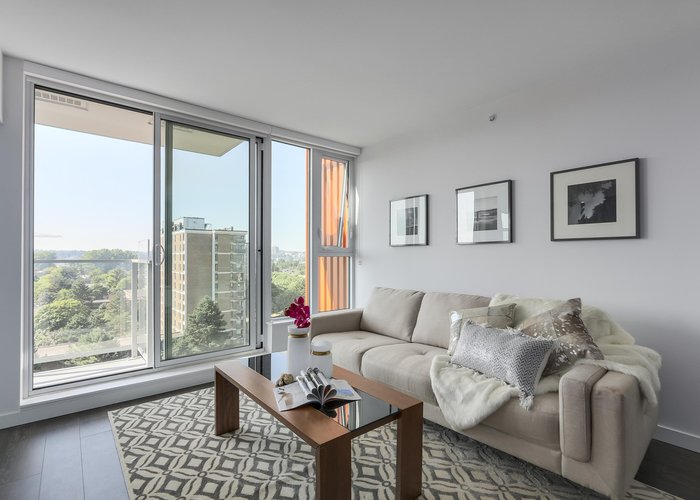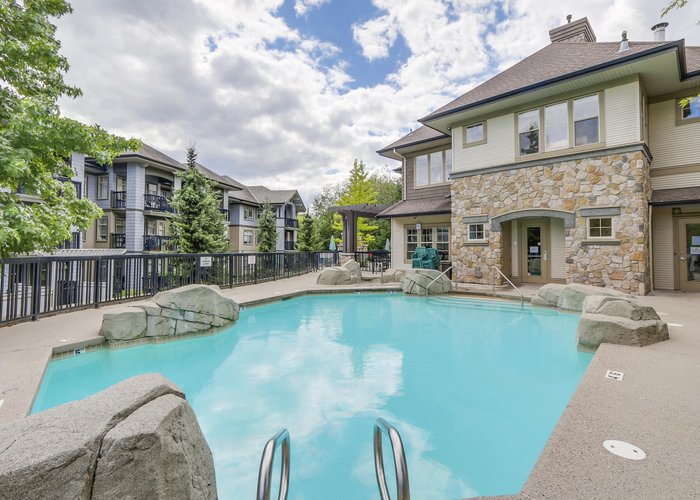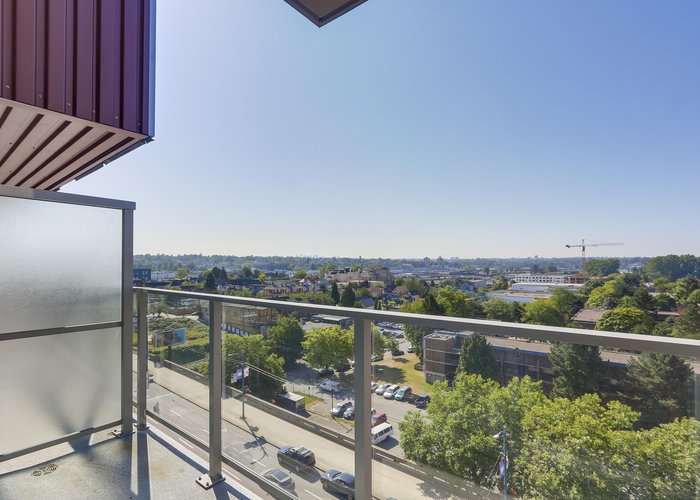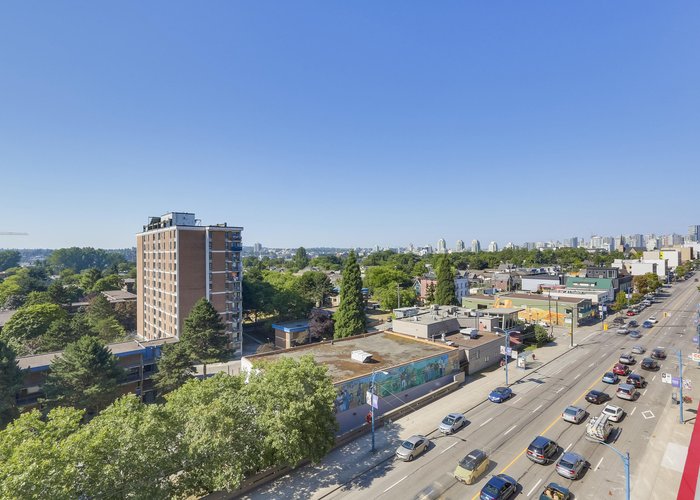Silver Springs - 2968 Silver Springs Blv Blvd
Coquitlam, V3E 3S2
Direct Seller Listings – Exclusive to BC Condos and Homes
Strata ByLaws
Pets Restrictions
| Pets Allowed: | 2 |
| Dogs Allowed: | Yes |
| Cats Allowed: | Yes |
Amenities

Building Information
| Building Name: | Tamarisk |
| Building Address: | 2968 Silver springs blv Blvd, Coquitlam, V3E 3S2 |
| Levels: | 4 |
| Suites: | 237 |
| Status: | Completed |
| Built: | 2005 |
| Title To Land: | Freehold Strata |
| Building Type: | Strata |
| Strata Plan: | BCS1293 |
| Subarea: | Westwood Plateau |
| Area: | Coquitlam |
| Board Name: | Real Estate Board Of Greater Vancouver |
| Management: | Gateway Property Management |
| Management Phone: | 604-343-2601 |
| Units in Development: | 43 |
| Units in Strata: | 237 |
| Subcategories: | Strata |
| Property Types: | Freehold Strata |
Building Contacts
| Official Website: | www.polyhomes.com/community/tamarisk |
| Marketer: |
Polygon Realty Limited
phone: 604-877-1131 |
| Architect: |
Rositch Hemphill Architects
phone: 604-669-6002 email: [email protected] |
| Developer: |
Polygon
phone: 604-877-1131 |
| Management: |
Gateway Property Management
phone: 604-343-2601 email: [email protected] |
Construction Info
| Year Built: | 2005 |
| Levels: | 4 |
| Construction: | Frame - Wood |
| Rain Screen: | Full |
| Roof: | Asphalt |
| Foundation: | Concrete Perimeter |
| Exterior Finish: | Mixed |
Maintenance Fee Includes
| Caretaker |
| Garbage Pickup |
| Gardening |
| Hot Water |
| Management |
| Recreation Facility |
Features
| Built By Polygon |
| Open Kitchen Layout |
| Gas Stove |
| Electric Fireplace |
| Walk-in Closet |
| In-suite Laundry |
| Storage Locker |
| Secure Underground Parking |
| Bike Room |
| Wheelchair Access |
| Cascade Clubhouse |
| Gym |
| Party Room |
| Outdoor Patio |
| Billiards Room |
| Tv Room |
| Outdoor Pool |
| Hot Tub |
| Sauna |
| Caretaker |
| Elevator |
| Garden |
Description
Tamarisk - 2968 Silver Springs Boulevard, Coquitlam, BC V3E 3S2, Canada. Strata plan number BCS1293. Crossroads are Silver Springs Boulevard and David Avenue. This development is 4 storeys with 43 units. Built in 2005. Developed by Polygon. Architecture by Rositch Hemphill Architects. Maintenance fees includes caretaker, garbage pickup, gardening, hot water, management, and recreation facility.
Reflect on the wonder of nature as you hike or cycle shaded forest trails, Ride to Lafarge Lake and bask in sun reflected off sparkling water. Exult in the challenge of competition on the parks many playing fields. Face the scenic greens of the renowned Westwood Plateau Golf and Country Club. Experience a different world through a play or concert at the Evergreen Cultural Centre. Know that your children will be well prepared to take their place in the world after attending the excellent neighbourhood schools. Answer your familys every practical need close to home at Coquitlam Centre. And during your hassle-free commute on the West Coast Express, ponder how all elements converge at your new home.
Other buildings in complex: 2959 SILVER SPRINGS BLVD, 2958 SILVER SPRINGS BLVD, 2966 SILVER SPRINGS BLVD, 2951 SILVER SPRINGS BLVD
Other Buildings in Complex
| Name | Address | Active Listings |
|---|---|---|
| Tamarisk | 2958 Boulevard, Coquitlam | 4 |
| Tamarisk | 2966 Silver Springs Blvd, Coquitlam | 1 |
| Tamarisk | 2968 Silver Springs Boulevard, Coquitlam | 1 |
| Tantalus | 2951 Silver Springs Blvd, Coquitlam | 1 |
| Tantalus | 2959 Silver Springs Blvd, Coquitlam | 2 |
Nearby Buildings
Disclaimer: Listing data is based in whole or in part on data generated by the Real Estate Board of Greater Vancouver and Fraser Valley Real Estate Board which assumes no responsibility for its accuracy. - The advertising on this website is provided on behalf of the BC Condos & Homes Team - Re/Max Crest Realty, 300 - 1195 W Broadway, Vancouver, BC


