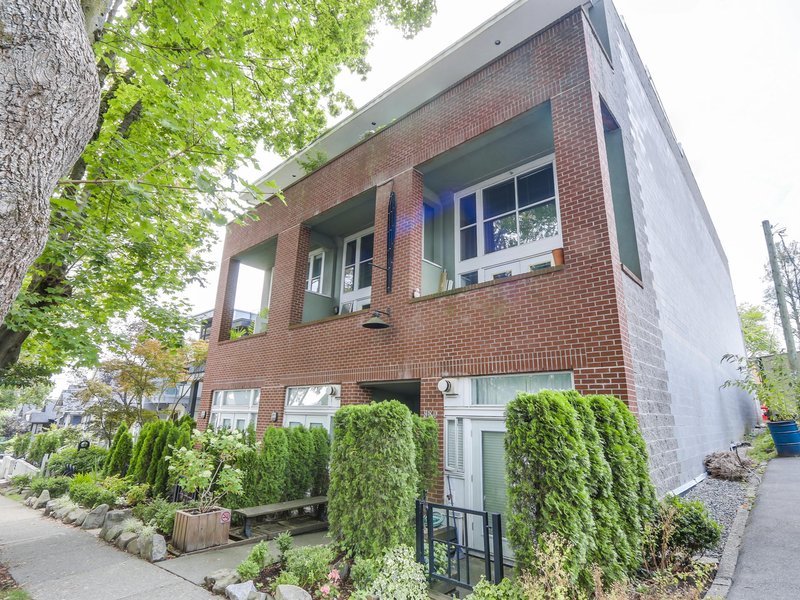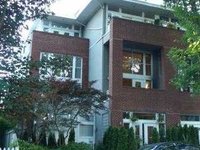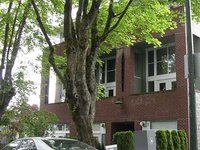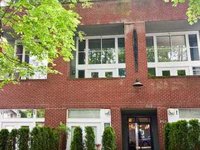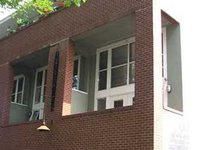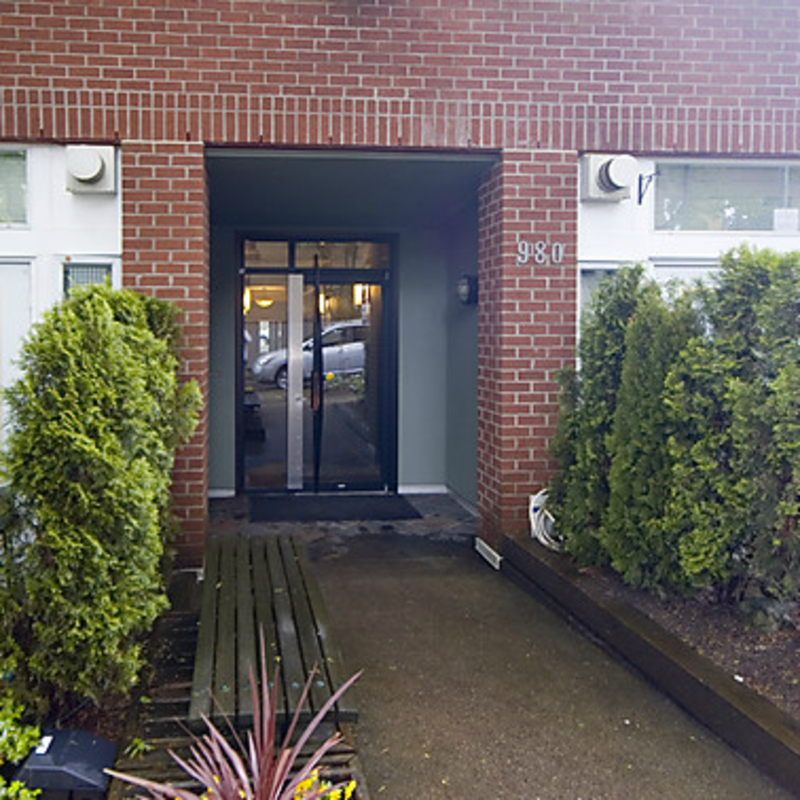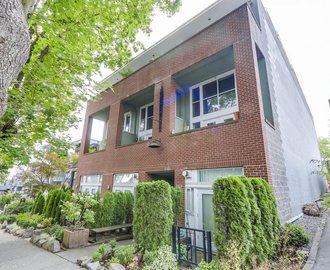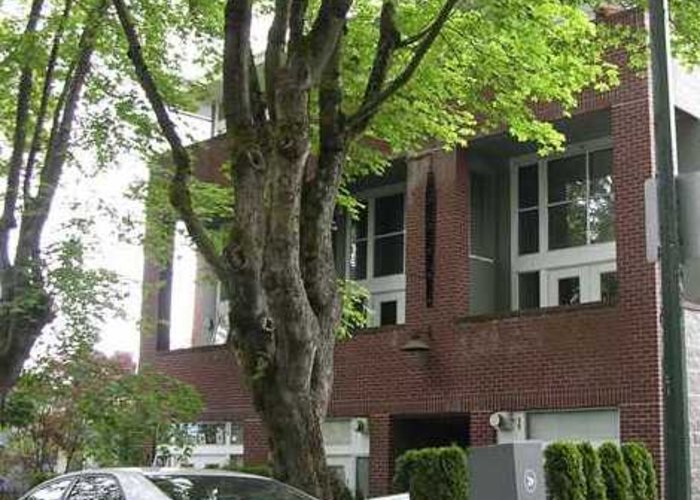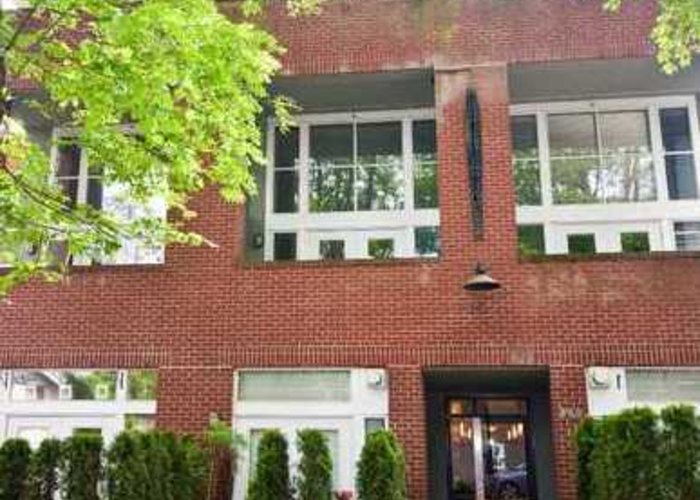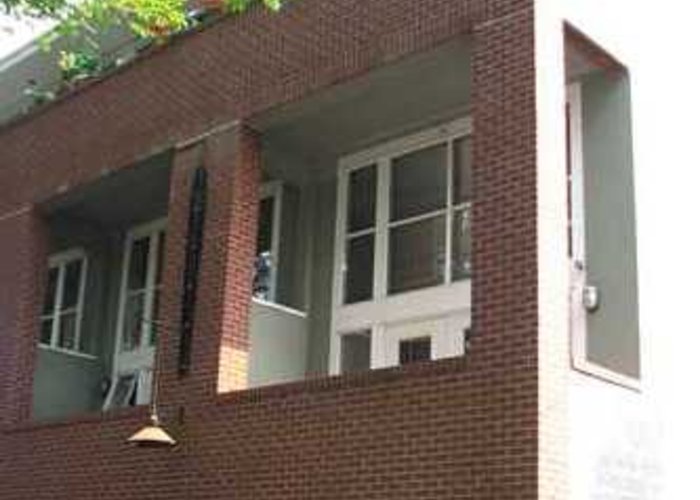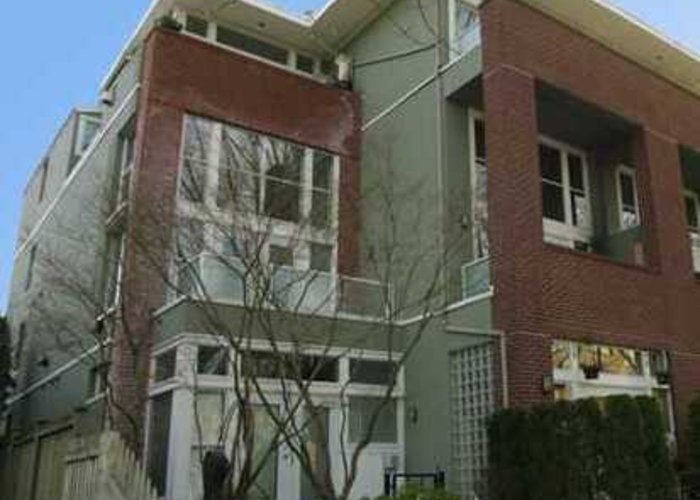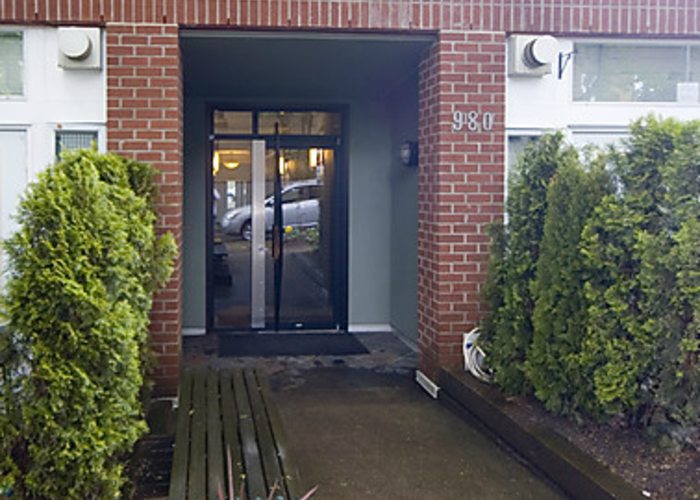Simon Lofts - 980 West 22nd Ave
Vancouver, V5Z 2A1
Direct Seller Listings – Exclusive to BC Condos and Homes
For Sale In Building & Complex
| Date | Address | Status | Bed | Bath | Price | FisherValue | Attributes | Sqft | DOM | Strata Fees | Tax | Listed By | ||||||||||||||||||||||||||||||||||||||||||||||||||||||||||||||||||||||||||||||||||||||||||||||
|---|---|---|---|---|---|---|---|---|---|---|---|---|---|---|---|---|---|---|---|---|---|---|---|---|---|---|---|---|---|---|---|---|---|---|---|---|---|---|---|---|---|---|---|---|---|---|---|---|---|---|---|---|---|---|---|---|---|---|---|---|---|---|---|---|---|---|---|---|---|---|---|---|---|---|---|---|---|---|---|---|---|---|---|---|---|---|---|---|---|---|---|---|---|---|---|---|---|---|---|---|---|---|---|---|---|---|
| 03/03/2025 | 307 980 West 22nd Ave | Active | 0 | 1 | $659,900 ($1,164/sqft) | Login to View | Login to View | 567 | 44 | $338 | $1,791 in 2024 | |||||||||||||||||||||||||||||||||||||||||||||||||||||||||||||||||||||||||||||||||||||||||||||||
| Avg: | $659,900 | 567 | 44 | |||||||||||||||||||||||||||||||||||||||||||||||||||||||||||||||||||||||||||||||||||||||||||||||||||||||
Sold History
| Date | Address | Bed | Bath | Asking Price | Sold Price | Sqft | $/Sqft | DOM | Strata Fees | Tax | Listed By | ||||||||||||||||||||||||||||||||||||||||||||||||||||||||||||||||||||||||||||||||||||||||||||||||
|---|---|---|---|---|---|---|---|---|---|---|---|---|---|---|---|---|---|---|---|---|---|---|---|---|---|---|---|---|---|---|---|---|---|---|---|---|---|---|---|---|---|---|---|---|---|---|---|---|---|---|---|---|---|---|---|---|---|---|---|---|---|---|---|---|---|---|---|---|---|---|---|---|---|---|---|---|---|---|---|---|---|---|---|---|---|---|---|---|---|---|---|---|---|---|---|---|---|---|---|---|---|---|---|---|---|---|---|
| 11/11/2023 | 206 980 West 22nd Ave | 1 | 1 | $799,000 ($908/sqft) | Login to View | 880 | Login to View | 19 | $504 | $1,977 in 2023 | |||||||||||||||||||||||||||||||||||||||||||||||||||||||||||||||||||||||||||||||||||||||||||||||||
| 10/28/2023 | 305 980 West 22nd Ave | 0 | 1 | $550,000 ($965/sqft) | Login to View | 570 | Login to View | 13 | $337 | $1,535 in 2023 | Stilhavn Real Estate Services | ||||||||||||||||||||||||||||||||||||||||||||||||||||||||||||||||||||||||||||||||||||||||||||||||
| 08/12/2023 | 101 980 West 22nd Ave | 0 | 1 | $595,000 ($921/sqft) | Login to View | 646 | Login to View | 5 | $383 | $1,355 in 2022 | Macdonald Realty Westmar | ||||||||||||||||||||||||||||||||||||||||||||||||||||||||||||||||||||||||||||||||||||||||||||||||
| Avg: | Login to View | 699 | Login to View | 12 | |||||||||||||||||||||||||||||||||||||||||||||||||||||||||||||||||||||||||||||||||||||||||||||||||||||||
Strata ByLaws
Pets Restrictions
| Pets Allowed: | 1 |
| Dogs Allowed: | Yes |
| Cats Allowed: | Yes |
Amenities
Building Information
| Building Name: | Simon Lofts |
| Building Address: | 980 22nd Ave, Vancouver, V5Z 2A1 |
| Levels: | 3 |
| Suites: | 19 |
| Status: | Completed |
| Built: | 1998 |
| Title To Land: | Freehold Strata |
| Building Type: | Strata Lofts |
| Strata Plan: | LMS3117 |
| Subarea: | Cambie |
| Area: | Vancouver West |
| Board Name: | Real Estate Board Of Greater Vancouver |
| Management: | Martello Property Services Inc. |
| Management Phone: | 604-681-6544 |
| Units in Development: | 19 |
| Units in Strata: | 19 |
| Subcategories: | Strata Lofts |
| Property Types: | Freehold Strata |
Building Contacts
| Management: |
Martello Property Services Inc.
phone: 604-681-6544 |
Construction Info
| Year Built: | 1998 |
| Levels: | 3 |
| Construction: | Frame - Wood |
| Rain Screen: | Full |
| Roof: | Torch-on |
| Foundation: | Concrete Perimeter |
| Exterior Finish: | Brick |
Maintenance Fee Includes
| Garbage Pickup |
| Gardening |
| Gas |
| Hot Water |
| Management |
Features
| Bike Room |
| Elevator |
| In-suite Laundry |
| Secure Parking |
| Spacious And Bright Rooms |
| High Ceilings |
| Gas Fireplace |
| Balcony |
| Hardwood Floors |
| Stainless Steel Appliances |
| Top Floor Homes Has Private Rooftop Decks |
Description
The Simon - 980 West 22 Avenue, Vancouver, BC V5Z 2A2, strata plan LMS3117 - located in Cambie Village of Vancouver West, near the crossroads West 22 Avenue and Oak Street. The Simon is just steps to Douglas Park with its Community Centre, Heather Park and Starbucks Coffe just around the coner. Pilates Centre, West Vancouver Municipality, Canada Safeway, Edith Cavell Elementary, Grimmet Park, Simon Fraser Elementary, St. Patrick Elementary, Vancouver City Hall, City Square Shopping Centre, Talmud Torah Elementary, Braemar Park and Vancouver General Hospital are minutes away. The restaurants in the neighbourhood are Tokiwa Sushi, Best Neighbourhood Restaurant & Pizza House, Henrys Kitchen, Landmark Hotpot House and Sala Thai. The bus stops near the complex, King Edward Station is about 15-minute walk away and Broadway-City Hall Station is in a short drive distance. The Simon was built in 1998 with a frame-wood construction and brick exterior finishing. This three-level building has full rain screen. There are 19 lofts in development and in strata. The Simon is surrounded by single family homes instead of the industrial feel of Main Street live/work spaces or the commercial feel of the Crosstown loft conversions. The Simon features a bike room, an elevator, in-suite laundry and secure parking. Most homes offer spacious and bright rooms, high ceilings, a gas fireplace, a balcony, hardwood floors and stainless steel appliances.Top floor homes has private rooftop decks.
Nearby Buildings
| Building Name | Address | Levels | Built | Link |
|---|---|---|---|---|
| The Crescent IN Shaughnessy | 997 Ave, Cambie | 5 | 2004 | |
| Oakcrest | 3763 Oak Street, Shaughnessy | 3 | 1946 | |
| Oak Lane | 980 21ST Ave, Cambie | 4 | 1992 | |
| Shaughnessy Heights | 988 21ST Ave, Cambie | 4 | 1997 | |
| Chateau Laurier | 1009 Laurier Avenue, Shaughnessy | 4 | 2018 | |
| Glen Oaks | 3680 Oak Street, Cambie | 3 | 1966 | |
| The Alvarado | 1004 Wolfe Ave, Shaughnessy | 3 | 1973 | |
| The Coburn | 1012 Ave, Shaughnessy | 3 | 1988 | |
| Sitco Manor | 1023 Wolfe Ave, Shaughnessy | 4 | 1992 | |
| Oakview Apts | 3591 Oak Street, Shaughnessy | 3 | 1948 | |
| Lord Shaughnessy | 1011 King Edward Ave, Shaughnessy | 4 | 1997 |
Disclaimer: Listing data is based in whole or in part on data generated by the Real Estate Board of Greater Vancouver and Fraser Valley Real Estate Board which assumes no responsibility for its accuracy. - The advertising on this website is provided on behalf of the BC Condos & Homes Team - Re/Max Crest Realty, 300 - 1195 W Broadway, Vancouver, BC
