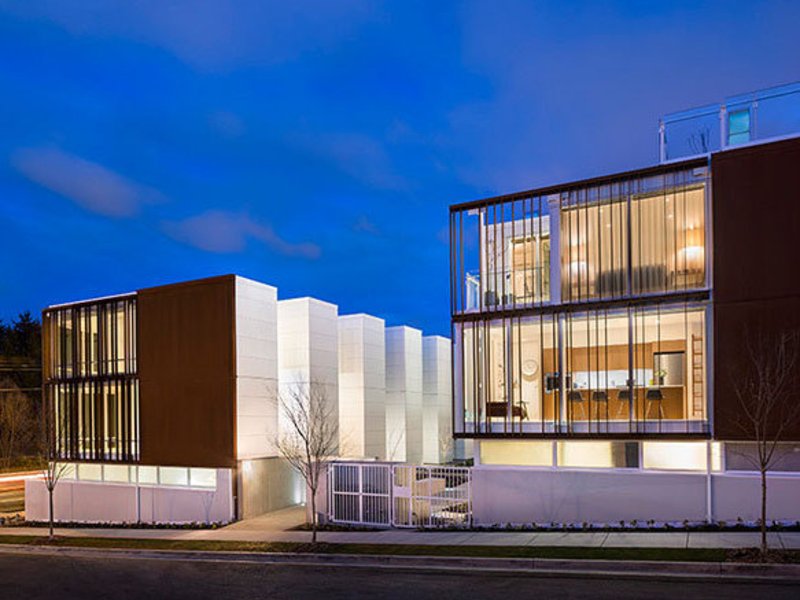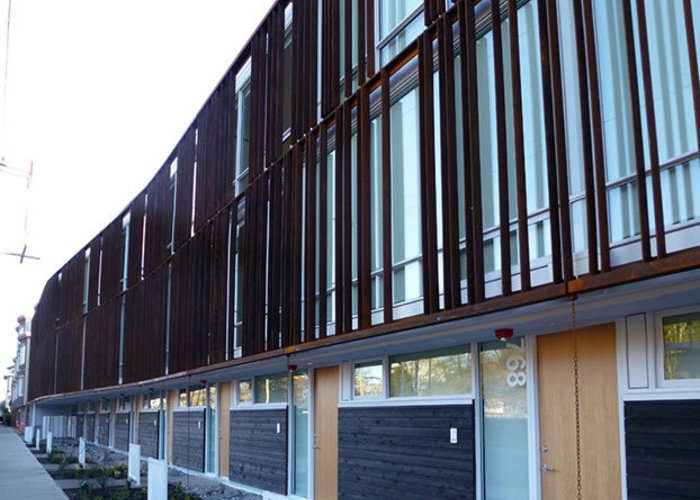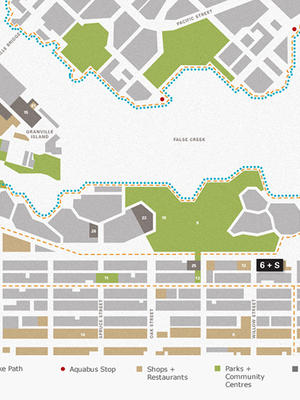Sixth + Willow - 760 West 6th Ave
Vancouver, V5Z 0C8
Direct Seller Listings – Exclusive to BC Condos and Homes
Strata ByLaws
Pets Restrictions
| Dogs Allowed: | Yes |
| Cats Allowed: | Yes |
Amenities
Other Amenities Information
|
Building Information
| Building Name: | Sixth + Willow |
| Building Address: | 760 6th Ave, Vancouver, V5Z 0C8 |
| Levels: | 3 |
| Suites: | 25 |
| Status: | Completed |
| Built: | 2014 |
| Building Type: | Strata |
| Strata Plan: | EPS1369 |
| Subarea: | Fairview VW |
| Area: | Vancouver West |
| Board Name: | Real Estate Board Of Greater Vancouver |
| Management: | Macdonald Commercial |
| Management Phone: | 604-736-5611 |
| Units in Development: | 25 |
| Units in Strata: | 25 |
| Subcategories: | Strata |
Building Contacts
| Official Website: | sixthandwillow.com/ |
| Marketer: |
Mac Marketing Solutions Inc.
phone: 604-629-1515 email: [email protected] |
| Architect: |
Michael Green Architecture Inc.
phone: 604-336-4770 email: [email protected] |
| Developer: |
Kenstone Properties Ltd.
phone: 604-733-6030 |
| Management: |
Macdonald Commercial
phone: 604-736-5611 email: [email protected] |
Features
| Courtyard |
| Private Roof Decks For South Homes |
| In-floor Heating Throughout All Floors And Bathrooms |
| 2 Parking Stalls For Most Homes |
| Bike Storage Facilities |
| Contemporary Floor To Ceiling Roller Blinds |
| In-suite Storage |
| Bathtub |
| Stainless Steel Appliance Package |
| 5-burner Gas Cooktop |
| Wall-mounted Oven |
| Dishwasher |
| Personally Encoded Keyless Access System (fob) |
| Fire Protection System |
| In-suite Smoke Detector And Centrally Monitored Sprinkler System |
| Gated Underground Parking |
| Pre-wired For In-suite Security |
| 24 Hour Camera Monitoring |
Description
Sixth + Willow - 760 West 6th Avenue, Vancouver, BC V5Z 0C8, a 3 storeys townhouse, built in 2014. Six + Willow by Kenstone Properties is a two building townhome project with 25 beautifully designed townhomes located at West 6th Avenue and Willow Street in Fairview Slopes neighbourhood.
Designed by award winning MGB Architecture, Six + Willow showcases contemporary West Coast architecture with plenty of glass, concrete and clean lines punctuated by a sculptural-looking, weathering steel screen on the west corner. The internal Japanese-inspired courtyard and gardens provide a reprieve from the pace of the city. Inside, its 2, 3 and 4 bedroom townhomes ranging from 1,088 to 1,741 sq.ft. feature brushed oak flooring, linear Italian cabinetry by Armony, crisp natural stone counters, in floor radiant heat, high-end stainless steel appliance set, and luxury bathrooms with floor-to-ceiling tile, frameless glass showers, and heated stone floors. Spacious balconies or roof decks invite outdoor entertaining, and most homes come with 2 parking stalls.
At Sixth and Willow your backyard is Granville Island and the scenic seawall. Several parks, the amenity rich Cambie Shopping District and Downtown Vancouver are just minutes away. Steps from Vancouver General Hospital, Canada Line SkyTrain Station, False Creek Elementary and Kids + Company Daycare, Sixth and Willow is perfect for families as well as for those looking for the ultimate modern urban lifestyle.
Additional addresses are: 750 West 6th, 752 West 6th, 756 West 6th, 758 West 6th, 762 West 6th, 766 West 6th, 768 West 6th, 770 West 6th, 772 West 6th, 776 West 6th and 778 West
6th.
Other Buildings in Complex
Nearby Buildings
Disclaimer: Listing data is based in whole or in part on data generated by the Real Estate Board of Greater Vancouver and Fraser Valley Real Estate Board which assumes no responsibility for its accuracy. - The advertising on this website is provided on behalf of the BC Condos & Homes Team - Re/Max Crest Realty, 300 - 1195 W Broadway, Vancouver, BC






















