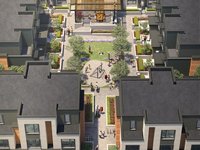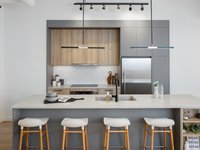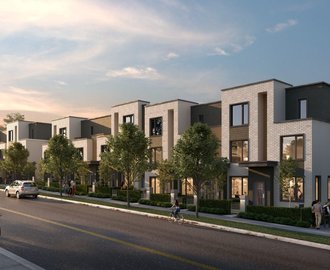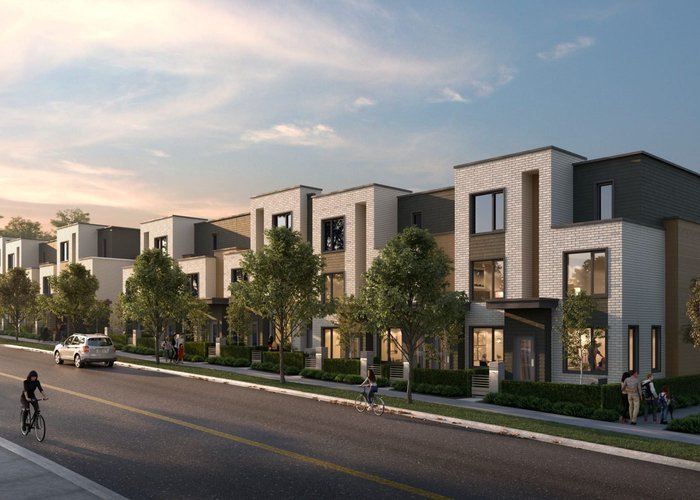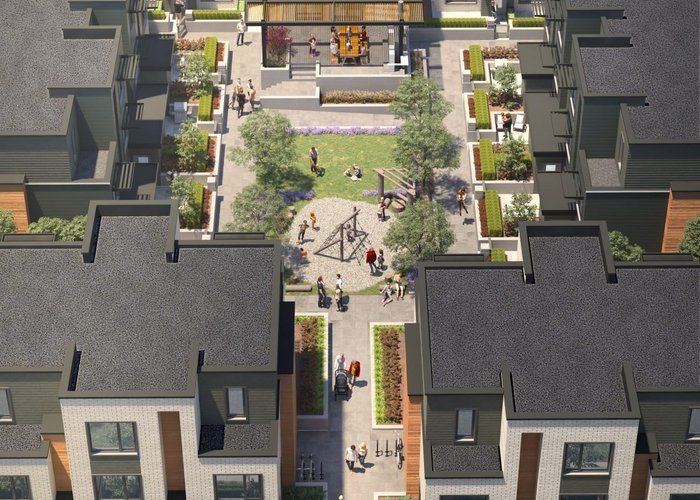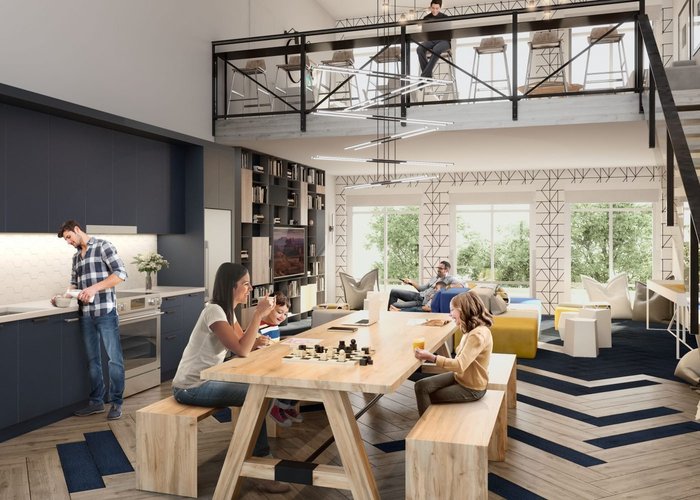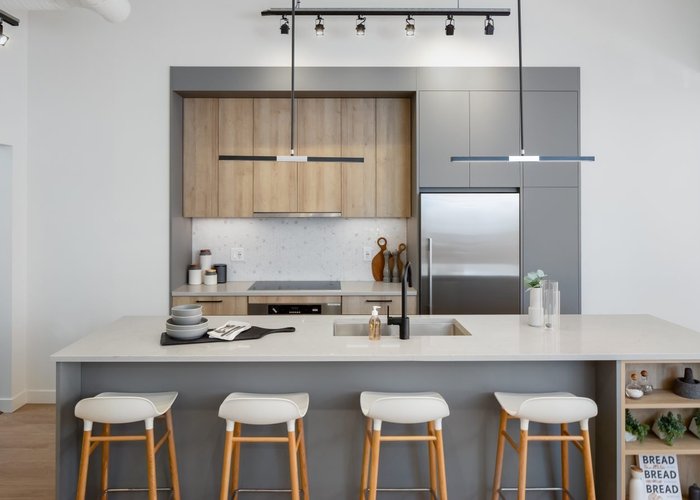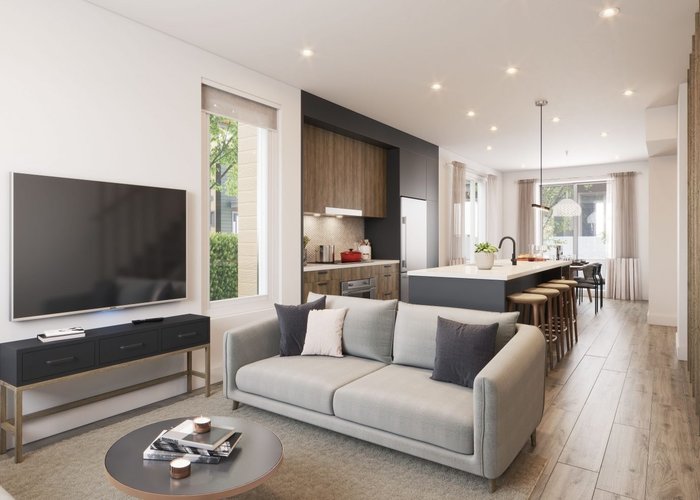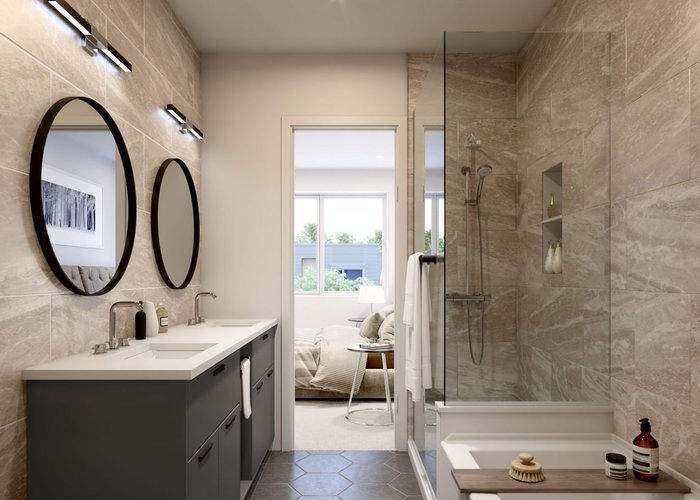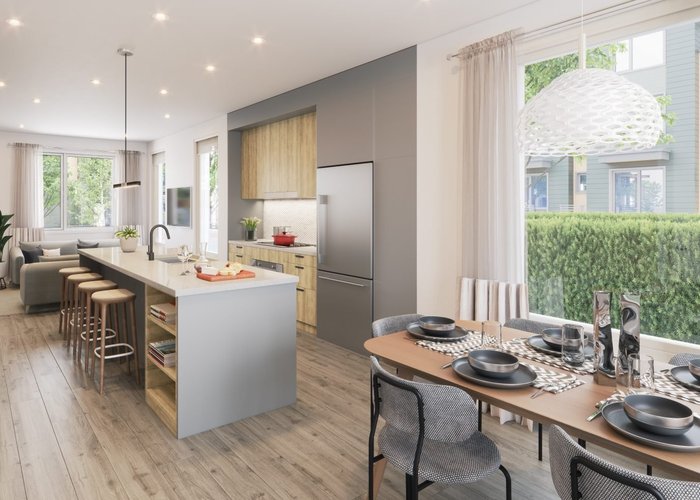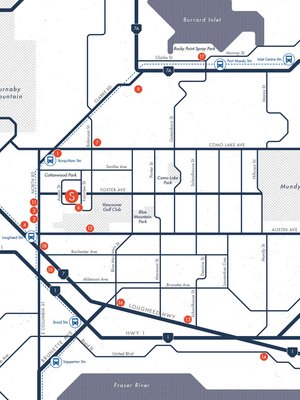Skagen - 606 Foster Avenue
Coquitlam, V3J 2L7
Direct Seller Listings – Exclusive to BC Condos and Homes
Sold History
| Date | Address | Bed | Bath | Asking Price | Sold Price | Sqft | $/Sqft | DOM | Strata Fees | Tax | Listed By | ||||||||||||||||||||||||||||||||||||||||||||||||||||||||||||||||||||||||||||||||||||||||||||||||
|---|---|---|---|---|---|---|---|---|---|---|---|---|---|---|---|---|---|---|---|---|---|---|---|---|---|---|---|---|---|---|---|---|---|---|---|---|---|---|---|---|---|---|---|---|---|---|---|---|---|---|---|---|---|---|---|---|---|---|---|---|---|---|---|---|---|---|---|---|---|---|---|---|---|---|---|---|---|---|---|---|---|---|---|---|---|---|---|---|---|---|---|---|---|---|---|---|---|---|---|---|---|---|---|---|---|---|---|
| 04/21/2024 | 104 606 Foster Avenue | 4 | 4 | $1,299,000 ($624/sqft) | Login to View | 2083 | Login to View | 28 | $598 | Primehome Realty Inc. | |||||||||||||||||||||||||||||||||||||||||||||||||||||||||||||||||||||||||||||||||||||||||||||||||
| Avg: | Login to View | 2083 | Login to View | 28 | |||||||||||||||||||||||||||||||||||||||||||||||||||||||||||||||||||||||||||||||||||||||||||||||||||||||
AI-Powered Instant Home Evaluation – See Your Property’s True Value
Strata ByLaws
Pets Restrictions
| Pets Allowed: | 2 |
| Dogs Allowed: | Yes |
| Cats Allowed: | Yes |
Amenities

Building Information
| Building Name: | Skagen |
| Building Address: | 606 Foster Avenue, Coquitlam, V3J 2L7 |
| Levels: | 3 |
| Suites: | 52 |
| Status: | Under Construction |
| Built: | 2022 |
| Title To Land: | Freehold Strata |
| Building Type: | Strata Townhouses |
| Strata Plan: | EPP87029 |
| Subarea: | Coquitlam West |
| Area: | Coquitlam |
| Board Name: | Real Estate Board Of Greater Vancouver |
| Management: | Colyvan Pacific Real Estate Management Services Ltd. |
| Management Phone: | 604-683-8399 |
| Units in Development: | 52 |
| Units in Strata: | 52 |
| Subcategories: | Strata Townhouses |
| Property Types: | Freehold Strata |
Building Contacts
| Official Website: | skagencoquitlam.com/ |
| Marketer: |
Mla Canada
phone: 604.629.1515 email: info@mlacanada.com |
| Developer: |
Eighth Avenue Development Group
phone: 604-644-4956 email: edkolic@eighthavenue.ca |
| Management: |
Colyvan Pacific Real Estate Management Services Ltd.
phone: 604-683-8399 email: info@colyvanpacific.com |
Construction Info
| Year Built: | 2022 |
| Levels: | 3 |
| Construction: | Frame - Wood |
| Foundation: | Concrete Slab |
| Exterior Finish: | Mixed |
Maintenance Fee Includes
| Garbage Pickup |
| Management |
| Snow Removal |
Features
simple Living Really Big And Functional Floor Plans |
| European Resilient Plank Flooring On Lower And Main Levels |
| 100% Natural Soft Wool Carpet On Upper Two Levels |
| Optional Upgrade To Resilient Plank Flooring On All Levels |
| Energy-efficient Led Lighting Throughout |
| High-quality Sealed Triple Glazed Tilt And Turn Windows With Roller Shades |
| Spacious Storage Room In All Homes |
| 27” Full-size, Side-by-side Stacking Whirlpool Energy Efficient Washer And Ventless Heat Pump Dryer |
| Select From Two Designer Colour Schemes |
| Optional Upgrade For Air Conditioning |
| Optional Upgrade For Personal Ev Charger In Parking Stall |
kitchen Experience Appliance Package: |
o 30” Blomberg Electric Range |
o 30” Fulgor Milano Induction Cooktop Double Stainless Steel Sink With Matte Black, Pull-down Moen Faucet |
| Modern, Flat-panel, Custom Cabinetry In Matte Laminate And Wood-style Finishes Features Matte Black Pulls |
| Engineered Stone Counters Paired With Marble-style Hexagon Backsplash |
| Convenient Open Shelving (most Homes) |
| Linear Pendant Lighting Illuminates Island |
calming Bathrooms Spacious Master Ensuite: |
o Frameless Glass-enclosed Shower, With Fixed And Handheld |
| Practical Shower Niche In All Showers |
| High-end Matte Black And Chrome Grohe Bathroom Fixtures |
| Matte Laminate Cabinetry |
| Main Level Powder Room |
common House Contemporary Two-storey Amenity Building With Full-height Windows Highlighting A Striking Mezzanine |
| Full Chef’s Kitchen To Entertain |
| Bespoke Harvest Table And Bench Seating With Dramatic Double-height Chandelier For Hosting Private Catered Events Or Pot Luck Dinners |
| Resilient Flooring And Carpet Planks Come Together In A Herringbone Pattern Throughout |
| Kid-friendly Entertaining Space Features Oversized Bean Bag Chairs, Modular Seating, And Tv Viewing Area With Bluetooth Connectivity |
| Shuffleboard Zone With Books And Games Storage |
| Mezzanine Features An Intimate Bar Area, Smaller Harvest Table, And Cozy Reading Nook |
| Outdoor Terrace With Seating And Barbeques |
| Outdoor Children’s Playground |
| Common Walkways Encourage Community And Neighbour Interactions |
Description
Skagen - 606 Foster Avenue, Coquitlam, BC V3J 2L7, Canada. Crossroads are Foster Avenue and Fairview Street. This development features 52, 3-level townhomes. Designed in a collaboration between Eighth Avenue Development Group and Cornerstone Architecture, Skagen combines European innovation and style to create three- to four-bedroom townhomes. White and charcoal facades are defined by clean lines and subtle details, presenting a distinctive modern style. But the most noteworthy feature of Skagen lies beneath the surface. These townhomes are built to the impressive sustainable standards of Passive House, a building methodology that considerably improves the comfort and energy efficiency of your home.
Skagen is centrally placed in West Coquitlams most up-and-coming, transit-oriented neighbourhood the desirable North Road community. Residents will be able to walk or bike to Burquitlam SkyTrain station, grocery stores, restaurants, and other urban conveniences in twelve minutes or less. The revitalized Lougheed Town Centre, with an impressive roster of upscale shops and services is only a ten-minute walk away.
Nearby Buildings
Disclaimer: Listing data is based in whole or in part on data generated by the Real Estate Board of Greater Vancouver and Fraser Valley Real Estate Board which assumes no responsibility for its accuracy. - The advertising on this website is provided on behalf of the BC Condos & Homes Team - Re/Max Crest Realty, 300 - 1195 W Broadway, Vancouver, BC


