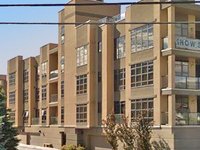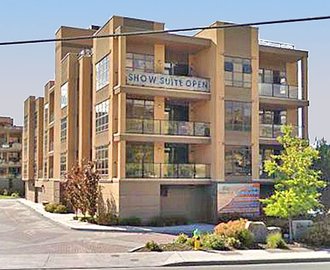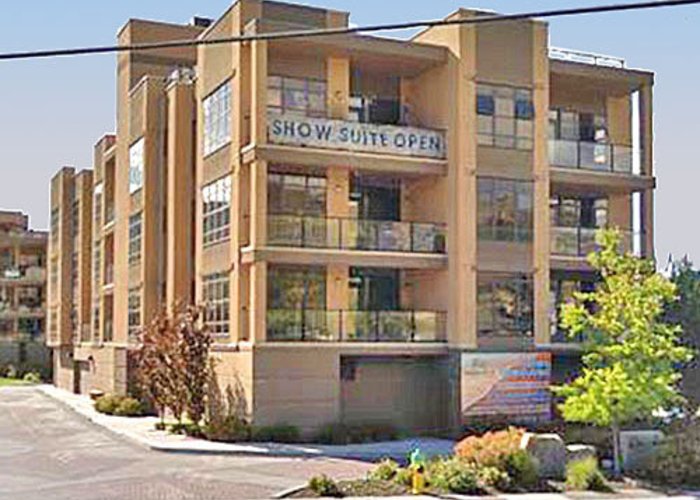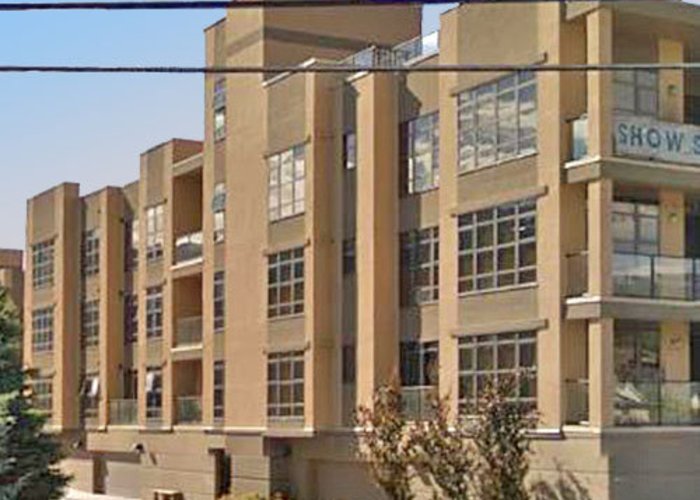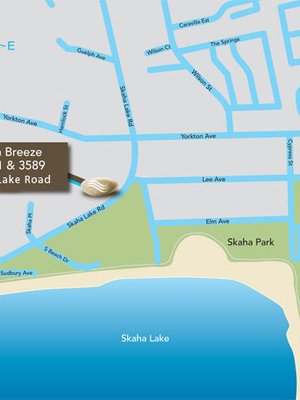Skaha Breeze - 3589 Skaha Lake Road
Bcnreb, V2A 7K2
Strata ByLaws
Pets Restrictions
| Dogs Allowed: | Yes |
| Cats Allowed: | Yes |
Amenities
Other Amenities Information
|
AMENITIES & RECREATION Located in Canada’s “All Season Playground”, Skaha Breeze provides owners with the opportunity to enjoy world-renowned recreation all year round and literally at your doorstep! Although widely known for its beaches, it is the variety and abundance of other seasonal attractions in and around Penticton that keep people here! Convenience Skaha Breeze is located directly across from Skaha Lake, minimizing travel time and parking hassles at the beach! Also conveniently located within walking distance to all amenities imaginable. From grocers, pharmacies and banking to numerous eateries, shops and entertainment.
Parks
Dining The fresh ingredients grown through out the Okanagan and the stunning ambience of Penticton has attracted many renowned chefs from around the world. The numerous local eateries feature menus from every ethnicity and showcase local award winning wines, beers and ales. From fine dining in prestigious restaurants and wineries to casual fare offered at fruit stands, brewpubs, family friendly restaurants and take out establishments, Penticton has it all! Great meals, stunning ambience, spectacular views and exceptional service! Festivals/Fairs Offering year round events from wine to ale, arts to history, entertainment to sports to traditional celebrations such as Canada Day, Santa Claus Parade, National Aboriginal Day and the world renowned Peach Festival, Penticton has been suitably named “The City of Festivals” |

Building Information
| Building Name: | Skaha Breeze |
| Building Address: | 3589 Skaha lake Road, Bcnreb, V2A 7K2 |
| Levels: | 4 |
| Suites: | 12 |
| Status: | Completed |
| Built: | 2013 |
| Title To Land: | Freehold |
| Building Type: | Strata |
| Strata Plan: | KAS3805 |
| Subarea: | Bcnreb |
| Area: | Bcnreb |
| Board Name: | Bc Northern Real Estate Board |
| Management: | Confidential |
| Units in Development: | 12 |
| Units in Strata: | 12 |
| Subcategories: | Strata |
| Property Types: | Freehold |
Building Contacts
| Official Website: | skahabreeze.ca/ |
| Management: | Confidential |
Maintenance Fee Includes
| Management |
| Other |
| Snow Removal |
| Water |
| Yard Maint |
Features
building Features One Heated, Secured And Ventilated (enclosed Grade Level) Parking Stall Per Unit |
| Breathtaking Rooftop Patios With Great Views Of Skaha Lake |
| Separate Secured Owner And Visitor Parking |
| Central State Of The Art Elevator (service To All Floors & Parkade) |
| 9’ Ceilings |
| Spacious Polycoat® Balconies With Glass And Aluminum Surround And Gas Bbq Hook Up |
| Comprehensive State Of The Art Fire Alarm System With Common Area Fire Suppressing Sprinklers, In Suite Smoke Detectors And Emergency Lighting At Exits |
| Energy Efficient, Maintenance Free Windows, Jambs And Patio Doors |
| Bright And Colour Coordinated Corridors And Common Areas |
| Professionally Designed And Landscaped Common Arealarge And Brightly Lit Stairways |
roof Top Patios 2 Spacious Roof Top Patios |
| Stunning Views Of Skaha Lake, Beach Areas And Penticton Skyline |
| Beautifully Designed And Landscaped With Greenery And Seating |
| Skillfully Laid Out For Owner Enjoyment And Relaxation |
security & Parkade Fully Secured Enclosed Parking |
| Separate Enclosed Visitor Parking |
| 24-hour Video Surveillance (parkade & Entry) |
| Secured Intercom Building Entry And Video Surveillance |
| Personal Identity Proximity Card Readers At Access Points |
| Comprehensive Fire Safety System |
| Abundant Exterior And Interior Lighting |
| Throughout Common Areas And Parkade |
| Features 7’ Clearance Allowing For Large Vehicles |
| One Parking Stall Per Unit |
| Additional Parking Available For Purchase |
exterior & Landscaping Professionally Designed And Landscaped Grounds |
| Chic Architectural Design And Colour Scheme |
| Designer Acrylic Stucco Finish |
| Underground Lawn Sprinkler System |
| Large Polycoat® Balconies With Glass Paneling And Aluminum Rails |
| Gas Bbq Hook Ups On All Balconies |
| Energy Efficient, Maintenance Free Windows & Jambs |
| Professionally Designed Roof Top Patios With Stunning Views |
construction Features quality Construction Features Engineered Silent Floor Joist System With Gyp-crete Topping |
| R-20 Fiberglass Batt Exterior Wall Insulation |
| R-40 Batt Roof Insulation |
| Designer Acrylic Stucco Exterior |
| Polycoat® Balconies With Aluminum Railings |
| Energy Efficient, Maintenance Free Windows, Jambs And Patio Doors |
| 6 Mil Vapour Barrier |
| 9’ Ceilings |
| 3/4” Tongue & Groove Sub-floor |
sound Attenuation Features 7lb Underlay At Carpeted Areas |
| Silent Engineered Floor Joist System With Gyp-crete Topping |
| R-20 Batt Insulation Between All Floors |
| 1/2” Resilient Sound Bar |
| 2 Layer Fire Rated Drywall |
| Soundmat Under All Hard Surfaces |
typical Demising Wall Assembly One Layer 5/8” Type X Gypsum Board |
| Two Rows Of 2”x 4” Wood Studs On Separate Plates |
| 1 Inch Air Space |
| R-12 Insulation On Each Side (r-24 Total) |
| 5/8” Type X Gypsum Board |
corridor Wall Assembly 2 Layers Of 5/8” Type X Gypsum Board (corridor Side) |
| 5/8” Type X Gypsum Board (suite Side) |
| 1/2” Resilient Sound Bar (corridor Side) |
| 2”x 6” Wood Plates With 2”x 4” Staggered Stud |
| 2 Rows Of R-8 Insulation |
electrical Features Dual Cat5-coaxial Receptacles |
| Cat5, Cable Tv And Telephone Outlets In All Bedrooms And Living Room (telephone Outlet In Kitchen) |
| Pre-wired For Under Cabinet Lighting |
| Heated Tile Flooring In Kitchen & Bathrooms |
| Hard Wired Smoke Alarms In Each Unit |
| Built In Data Panels In Each Unit |
| Electrical Perimeter Heating System |
| Decora Switches |
plumbing Features Air Conditioning In Each Unit |
| Teflon Coated Double Compartment Undermount Kitchen Sink And Undermount Sinks In Bathrooms |
| Designer Pull Out Spray Faucets |
| Fire Suppressing Sprinkler Systemthroughout Building And Parkade |
| Combination Soaker Tub / Shower With Full Tile Surround And Glass Enclosure |
| Gas Bbq Outlet On Each Balcony |
| Pex Plumbing Pipe On Domestic Watersupply Lines |
unit Features And Upgrades common Area Interior Finishes Unit 5’ Common Corridors |
| Textured Commercial High Traffic Carpet With |
| 5” Wood Base Throughout Common Corridors |
| Wainscoting |
| Decorative Finish Detail Around Suite Entry |
| Flush Mounted Lobby Area Mailboxes |
| Secured Building Entry W/ 24-hour Video Surveillance |
| Decorative Lighting |
| Tiled Entryway Flooring |
unit Interior Finishes Innovative & Inviting Floor Plans |
| 9’ Ceilings In All Units |
| Choice Of Three Designer Coordinated Colour Palettes |
| Elegant Chamfered Vertical Drywall Corners In Suite |
| Air Conditioning |
| Upgraded Carpeted Floor Areas W/ 7lb Underlay |
| Designer Heated Tile Floor Surface In Kitchen And Baths |
| Decorative Lighting Package |
| 2 Panel, Arch Top, Paint Grade Interior Doors |
| Brushed Nickel Finish Door Levers |
| One Coat Primed Paint To Support Paint Color |
| 2 Finish Coats Of Latex Paint |
| Fine Spantex Ceiling Finish |
| Energy Efficient, Maintenance Free Windows, Jambs And Patio Doors |
| Pre-finished Closet Shelving |
| Decorative Window Coverings |
| Flat Profile 3 1/2” Baseboard & 3” Casings |
| Fire Rated Solid Core Suite Entry Doors With Deadbolt, Peep Hole And Spring Hinges (matches Interior Doors) |
| Sound Attenuation Features (see Construction Features) |
| Sliding Bi-pass Mirrored Doors On All Closets |
| Floor Heating System In Kitchens & Bathrooms |
kitchen Innovative Open Concept Designs |
| Designer Wood Cabinetry |
| Granite Counter Tops |
| Teflon Coated Double Compartment Sink |
| Designer Pull Out Spray Faucet |
| Brushed Nickel Hardware |
| Decorative Light Fixtures |
| Upgraded Heated Tile Flooring |
| Eating/breakfast Bars (selected Units) |
| Tiled Back-splash |
ensuite / Bath Superior Wood Cabinetry |
| Granite Counter Tops |
| Designer Faucets And Fixtures |
| Brushed Nickel Hardware |
| Combination Soaker Tub / Shower With Full Tile Surround And Glass Enclosure |
| Upgraded Heated Tile Flooring |
appliances - 7 Piece 30” Stainless Steel Gas Range |
| Full Size Stainless Steel Frost Free Refrigerator |
| Built In Stainless Steel Dishwasher |
| Built In Microwave Hood Fan (stainless Steel) |
| Built In Wine Cooler |
| Stacked Washer/dryer Unit In Suite |
professionally Coordinated Upgrades Electric Fireplace |
| Under-cabinet Lighting |
| Upgraded Window Covering Options |
| Flooring Area Upgrades Available |
warranty Warranty Provided By Lombard General Insurance Company Of Canada Hpo(homeowner Protection Office) |
| Warranty Includes 10 Year Structural Coverage, 5 Year Water Penetration Coverage And 2 Full Years In House Coverage For Workmanship And Materials |
Description
Skaha Breeze - Building 1 - 3591 Skaha Lake Road, Penticton, BC V2A 7K2, Canada. Strata plan number KAS3805. Crossroads are Yokton Avenue and Lee Avenue. Skaha Breeze - Building 2 is 4 stories with total of 12 units. Completed in 2013. A lovely addition to the city of Penticton landscape, Skaha Breeze is an architecturally stunning creation inside and out and brilliantly reflects the spirit of the Okanagan. Contemporary design compliments the community and showcases the simple beauty of its surroundings. The closest park is Skaha Lake Park. Nearby schools include Princess Margaret Secondary and Skaha Lake Middle School. The closest grocery stores are South Main Market, Walmart - Penticton and M&M Meat Shops. Nearby coffee shops include 7-Eleven, Tim Hortons and Cinnamon Cafe. Nearby restaurants include Fleetwood Court, Penticton Buffet and Iyara Thai Restaurant. Maintenance fees includes Water, Sewer, Outside maintenance, Garbage removal, Snow removal, Landscape maintenance, Common Area Insurance and Strata Management. Developed by Breeze Properties Ltd. Architecture by M+M Meiklejohn Architects Inc. Other building in complex is Skaha Breeze - Building 2 - 3591 Skaha Lake ROAD.
Other Buildings in Complex
| Name | Address | Active Listings |
|---|---|---|
| Skaha Breeze | 3591 Skaha Lake Road, Bcn Fake Area | 0 |
Nearby Buildings
| Building Name | Address | Levels | Built | Link |
|---|---|---|---|---|
| Skaha Breeze | 3591 Skaha Lake Road, Bcnreb | 4 | 2013 | |
| Auburn Retirement Residences | 8531 Young Road, Chilliwack W Young Well | 4 | 2010 | |
| Hazelwood Grove | 8485 Young Road, Chilliwack W Young Well | 4 | 1995 | |
| 8537 Young Road | 8537 Young Road, Chilliwack W Young Well | 1 | 1992 | |
| Aspen Terrace | 8491 Piper Crescent, Chilliwack E Young Yale | 3 | 2008 | |
| Hummingbird Lane | 46191 Cessna Drive, Chilliwack E Young Yale | 2 | 1991 |
Disclaimer: Listing data is based in whole or in part on data generated by the Real Estate Board of Greater Vancouver and Fraser Valley Real Estate Board which assumes no responsibility for its accuracy. - The advertising on this website is provided on behalf of the BC Condos & Homes Team - Re/Max Crest Realty, 300 - 1195 W Broadway, Vancouver, BC



