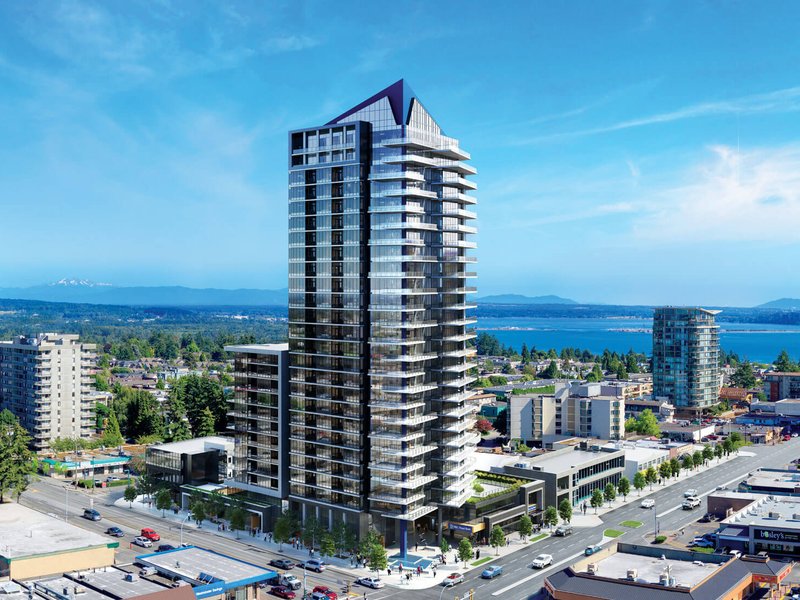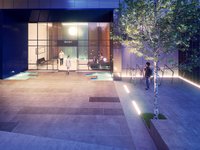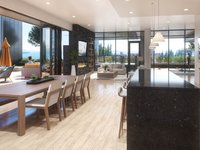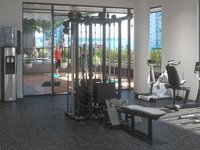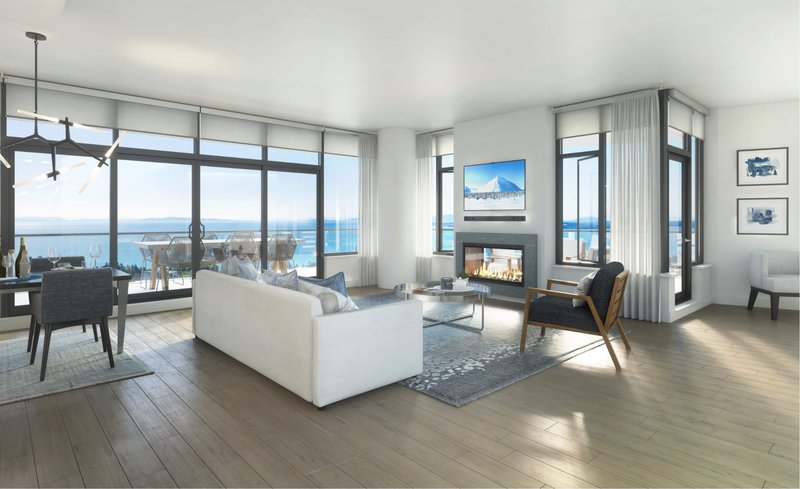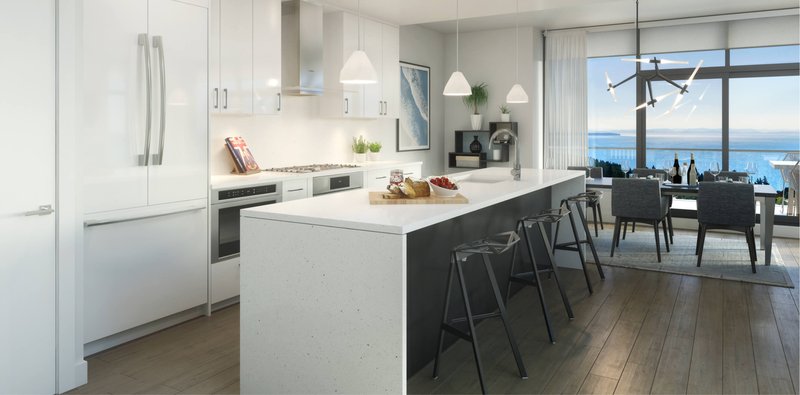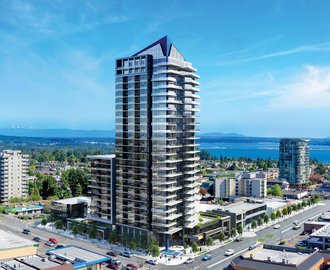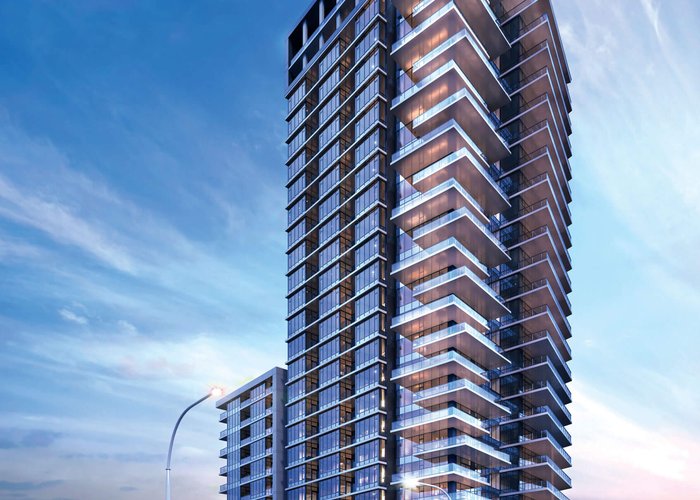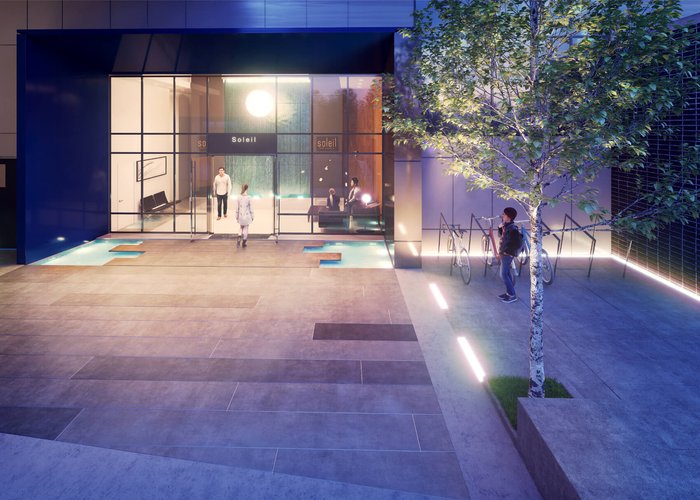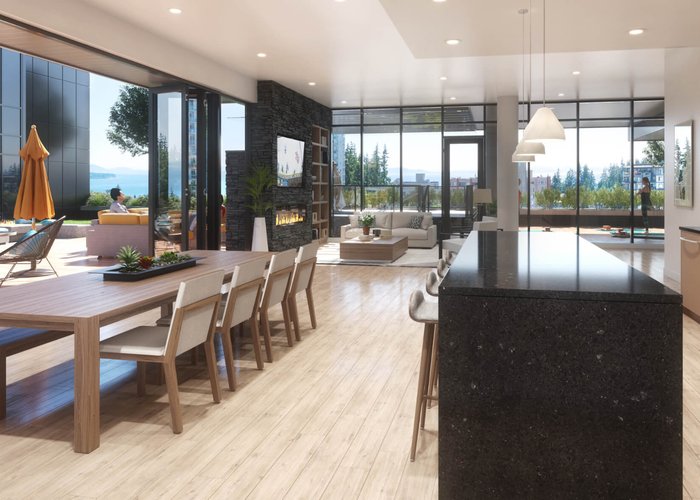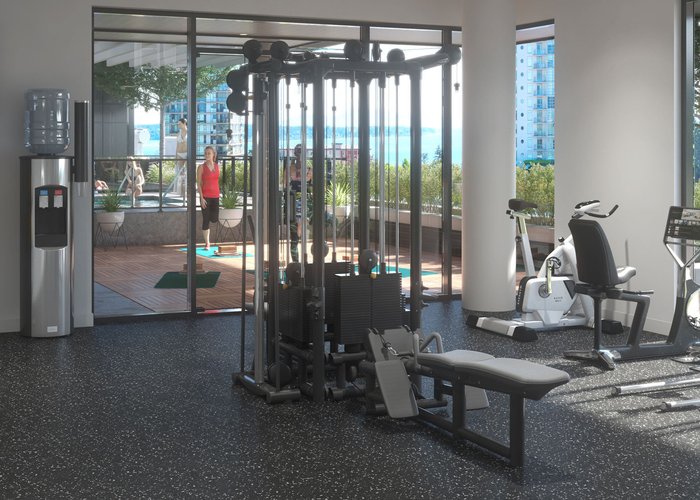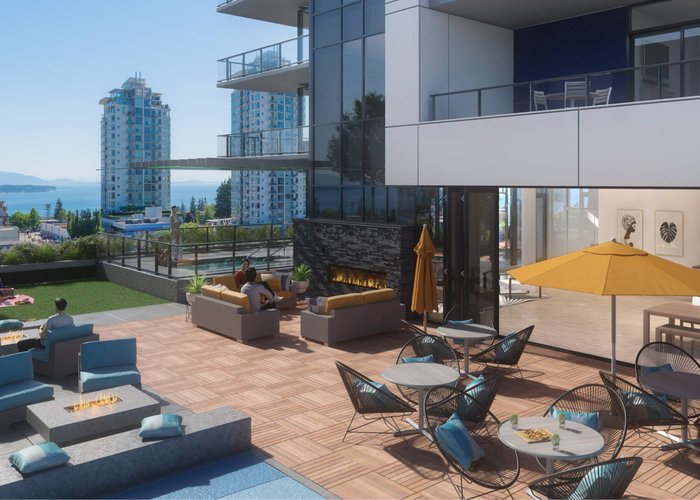Soleil - 1711 152nd Street
White Rock, V4A 4N3
Direct Seller Listings – Exclusive to BC Condos and Homes
Pets Restrictions
| Pets Allowed: | 1 |
| Dogs Allowed: | Yes |
| Cats Allowed: | Yes |

Building Information
| Building Name: | Soleil |
| Building Address: | 1711 152nd Street, White Rock, V4A 4N3 |
| Levels: | 26 |
| Suites: | 178 |
| Status: | Under Construction |
| Built: | 2023 |
| Title To Land: | Freehold Strata |
| Building Type: | Strata Condos |
| Strata Plan: | NWP71341 |
| Subarea: | White Rock |
| Area: | South Surrey White Rock |
| Board Name: | Fraser Valley Real Estate Board |
| Management: | Colyvan Pacific Real Estate Management Services Ltd. |
| Management Phone: | 604-683-8399 |
| Units in Development: | 178 |
| Units in Strata: | 178 |
| Subcategories: | Strata Condos |
| Property Types: | Freehold Strata |
Building Contacts
| Official Website: | www.soleilwhiterock.com |
| Designer: |
The Creative Designworks Inc.
phone: 604-683-2168 email: [email protected] |
| Marketer: |
Magnum Project Ltd.
phone: 604-569-3900 email: [email protected] |
| Architect: |
Ciccozzi Architecture
phone: 604.687.4741 email: [email protected] |
| Developer: |
Rdg Management Ltd.
phone: 604-881-4763 email: [email protected] |
| Management: |
Colyvan Pacific Real Estate Management Services Ltd.
phone: 604-683-8399 email: [email protected] |
Construction Info
| Year Built: | 2023 |
| Levels: | 26 |
| Construction: | Concrete |
| Rain Screen: | Full |
| Roof: | Other |
| Foundation: | Concrete Perimeter |
| Exterior Finish: | Concrete |
Maintenance Fee Includes
| Garbage Pickup |
| Gardening |
| Gas |
| Heat |
| Hot Water |
| Management |
| Other |
| Recreation Facility |
| Sewer |
| Snow Removal |
| Water |
Features
introduction soleil Is A Modern Architectural Marvel Designed By Award-winning Ciccozzi Architecture — The Residential Mixed-use Community Represents A Vibrant New Gateway For White Rock’s Most Urban Location. highlights White Rock’s Tallest Tower At 26 Storeys, Soleil Offers A Stunning Perspective On The Surrounding Cityscape, Mountains And Ocean |
| Concrete Construction And 3 High-speed Elevators |
| Air Conditioning In Every Home Ensures Indoor Comfort Throughout Every Season |
| Double-height Lobby With Water Feature Wall Welcomes You Home In Style |
| Immediate Access To Over 300 Shops And Services, Transit, Transportation Routes And More, With A Convenience Score Of 98 |
| Within Semiahmoo Seconday School Catchment, Offering Ib Program And Award Winning Music Program |
on Site Private And Public Amenities 8,000 Sq Ft Of Exceptional And Functional Indoor And Outdoor Amenities |
| 3,000 Sq Ft Ground-level Plaza With Artistic Lighting And Water Feature |
| 25,000 Sq Ft Of New Ground-level Retail And Office Space Will Animate And Enliven The Urban Area |
homes Refined Modern Design By Ciccozzi Architecture, Creating An Iconic New Landmark In The Lower Mainland’s Sunniest Locale |
| Inspired Interior Design By The Creative Designworks Complements The Contemporary Architecture With Two Colour Palettes And Exceptional Quality Finishes |
| Spectacular Panoramic Views Of Semiahmoo Bay, The Gulf Islands, Mount Baker And The North Shore Mountains |
| Master Bedroom Designed To Fit A King-sized Bed In Every Home |
| Expansive Private Balconies Provide A Place To Enjoy The Fresh Air And Sunshine |
| Gas Bib Hookup In Every Home For Bbq Or Outdoor Heater |
interiors Warm Engineered Wood Flooring In Entry, Kitchen, Living, Dining And Dens Anchors Every Home With A Natural Tone |
| Modern Wool Blend Carpet In Bedrooms Provides A Soft Start To Every Day |
| Custom Roller Blinds In Every Home |
| Over-height Smooth-finish Ceilings: |
| 8’6” Ceilings On Floors 3–12 |
| 9’ Ceilings On Floors 13–24 |
| Warm Pot Lighting In Kitchen And Bathroom |
kitchens Polished Stone Countertops In Your Choice Of Hand-selected Styles: |
| Quartz Offered With The Contemporary Colour Scheme |
| Granite Offered With The Classic Colour Scheme |
| White Ceramic Tile Backsplash Provides A Crisp Backdrop |
| Convenient Soft-close Doors And Drawers With Warm Under-cabinet Lighting |
| Integrated Under-counter Garbage And Recycling System |
| Bosch Stainless Steel Appliance Package: |
| 30” Integrated Refrigerator |
| 30” Stainless Steel Gas Cooktop |
| 30” Stainless Steel Wall Oven |
| 24” Integrated Dishwasher |
| 30” Stainless Steel Hood Fan |
| Stainless Steel Drawer Microwave |
| Contemporary Double-bowl Under-mount Sink |
| Polished Chrome Grohe Pull-down Faucet |
ensuite Polished Quartz Countertops Are Sleek And Refined |
| Warm Under-cabinet Led Lighting |
| Contemporary Rectangular Undermount Sink |
| Floating Mirror Back-lit With Led Lighting |
| Luxurious Soaker Tub Is Soothing And Sumptuous |
| Frameless Glass Shower With Custom Tiled Base |
| Large Format 12” X 24” Floor And Wall Tile For Tub Surround And Shower Wall |
the Gateway Room tailored To Offer The Finest Features Of A Private Club, With 15 Separate Amenities Combining To Create Over 8,000 Sq Ft Of Private Indoor And Outdoor Amenity Space On One Level indoor Amenities Impressive Over-height 12’ Smooth-finish Ceilings |
| Chef-inspired Kitchen For Special Occasions And Large Dinner Parties |
| Spacious Social Lounge With Elegant Indoor-outdoor Fireplace |
| Expansive Nano Doors Allow The Indoors To Transition Seamlessly Into The Outdoor Lounge |
| Two Thoughtfully Designed, Wi-fi-enabled Study Rooms/offices |
| Two Guest Suites For In-laws And Out-of-town Visitors |
| Fully Equipped Fitness Facility That Extends Outdoors To A Rooftop Fitness Deck |
| Bright And Airy Yoga Studio Provides A Place To Unwind |
| Therapeutic Steam Room And Sauna |
| Telus Wireless Internet Available In All Common Areas |
outdoor Amenities Extensively Landscaped Outdoor Area Located On Podium Rooftop Offers A Quiet Place To Rest And Relax |
| Integrated Hot Tub With Deck Surround And Ocean Views |
| Outdoor Rooftop Bbq Kitchen For Summer Entertaining |
| Two Gas Fire Pits With Comfortable Seating For Large Groups |
| Multifunctional Grass Terrace Provides Green Space To Complement The Urban Setting |
| Spacious Rooftop Fitness Deck With Expansive Views |
| Children’s Playground With Recreational Area And Soft Surface |
| Conveniently Located Car Wash Area |
peace Of Mind Comprehensive Warranties Backed By Traveler Warranty Ltd Include: |
| 12 Months Material And Labour |
| 2 Years Defects In Materials And Labour For Electrical, Plumbing, Heating, Ventilation And Air Condition Delivery |
| 5 Years Building Envelope |
| 10 Years Structural Defects |
| Enterphone At Lobby Entrance And Fob Access Control System For Parkade Gate Entry |
| Hard-wired Smoke And Co2 Detectors In Every Home |
| Private And Secured Underground Parking For Home Owners And Visitors |
| Cctv Security System With Key Fob Access To Exterior Doors |
| On-site Building Manager Seven Days Per Week |
upgrades Engineered Hardwood Flooring In Bedrooms |
| Heated Bathroom Floors |
d6, E, Sub-penthouse And Penthouse Plans introduction soleil Is A Modern Architectural Marvel Designed By Award-winning Ciccozzi Architecture — The Residential Mixed-use Community Represents A Vibrant New Gateway For White Rock’s Most Urban Location.
highlights White Rock’s Tallest Tower At 26 Storeys, Soleil Offers A Stunning Perspective On The Surrounding Cityscape, Mountains And Ocean |
| Concrete Construction And 3 High-speed Elevators |
| Air Conditioning In Every Home Ensures Indoor Comfort Throughout Every Season |
| Double-height Lobby With Water Feature Wall Welcomes You Home In Style |
| Immediate Access To Over 300 Shops And Services, Transit, Transportation Routes And More, With A Convenience Score Of 98 |
| Within Semiahmoo Seconday School Catchment, Offering Ib Program And Award Winning Music Program |
| Two Parking Stalls For Every Unit |
on Site Private And Public Amenities 8,000 Sq Ft Of Exceptional And Functional Indoor And Outdoor Amenities |
| 3,000 Sq Ft Ground-level Plaza With Artistic Lighting And Water Feature |
| 25,000 Sq Ft Of New Ground-level Retail And Office Space Will Animate And Enliven The Urban Area |
homes Refined Modern Design By Ciccozzi Architecture, Creating An Iconic New Landmark In The Lower Mainland’s Sunniest Locale |
| Inspired Interior Design By The Creative Designworks Complements The Contemporary Architecture With Two Colour Palettes And Exceptional Quality Finishes |
| Spectacular Panoramic Views Of Semiahmoo Bay, Gulf Islands, Mount Baker And North Shore Mountains |
| Master Bedroom Designed To Fit A King-sized Bed In Every Home |
| Expansive Private Balconies Provide A Place To Enjoy The Fresh Air And Sunshine 1 |
| Gas Bib Hookup In Every Home For Bbq Or Outdoor Heater 2 |
interiors Warm Engineered Wood Flooring In Entry, Kitchen, Living, Dining, And Dens Anchors Every Home With A Natural Tone |
| Modern Wool Blend Carpet In Bedrooms Provides A Soft Start To Every Day |
| Custom Roller Blinds In Every Home |
| Over-height 9’ Smooth-finish Ceilings 3 |
| Warm Pot Lighting In Kitchen And Bathroom |
| Elegant Gas Fireplace |
| Extra-wide Starline Windows’ Lift And Slide Patio Doors Allow The Indoors To Transition Seamlessly Onto The Patio |
kitchens Polished Stone Countertops In Your Choice Of Hand-selected Styles: |
| Quartz Offered With The Contemporary Colour Scheme |
| Granite Offered With The Classic Colour Scheme |
| Quartz Backsplash Provides A Rich And Refined Backdrop |
| Convenient Soft-close Doors And Drawers With Warm Under-cabinet Lighting |
| Integrated Under-counter Garbage And Recycling System |
| Bosch Benchmark Stainless Steel Appliance Package: |
| 36” Integrated Refrigerator |
| 36” Stainless Steel Gas Cooktop |
| 30” Stainless Steel Wall Oven |
| 24” Integrated Dishwasher |
| 36” Glass Canopy Chimney Hood |
| Stainless Steel Drawer Microwave |
| Contemporary Double-bowl Under-mount Sink |
| Polished Chrome Grohe Pull-down Faucet |
ensuite Polished Quartz Countertops Are Sleek And Refined |
| Warm Under-cabinet Led Lighting |
| Contemporary Rectangular Undermount Sink |
| Floating Mirror Back-lit With Led Lighting |
| Luxurious Soaker Tub Is Soothing And Sumptuous |
| Frameless Glass Shower With Custom Tiled Base And Separate Handheld Showerhead |
| Over-sized 24”x48” Floor Tiles And Wall Tile For Tub Surround And Shower Wall |
the Gateway Room tailored To Offer The Finest Features Of A Private Club, With 15 Separate Amenities Combining To Create Over 8,000 Sq Ft Of Private Indoor And Outdoor Amenity Space On One Level indoor Amenities Impressive Over-height 12’ Smooth-finish Ceilings |
| Chef-inspired Kitchen For Special Occasions And Large Dinner Parties |
| Spacious Social Lounge With Elegant Indoor-outdoor Fireplace |
| Expansive Nano Doors Allow The Indoors To Transition Seamlessly Into The Outdoor Lounge |
| Two Thoughtfully Designed, Wi-fi-enabled Study Rooms/offices |
| Two Guest Suites For In-laws And Out-of-town Visitors |
| Fully Equipped Fitness Facility That Extends Outdoors To A Rooftop Fitness Deck |
| Bright And Airy Yoga Studio Provides A Place To Unwind |
| Therapeutic Steam Room And Sauna |
| Telus Wireless Internet Available In All Common Areas |
outdoor Amenities Extensively Landscaped Outdoor Area Located On Podium Rooftop Offers A Quiet Place To Rest And Relax |
| Integrated Hot Tub With Deck Surround And Ocean Views |
| Outdoor Rooftop Bbq Kitchen For Summer Entertaining |
| Two Gas Fire Pits With Comfortable Seating For Large Groups |
| Multifunctional Grass Terrace Provides Green Space To Complement The Urban Setting |
| Spacious Rooftop Fitness Deck With Expansive Views |
| Children’s Playground With Recreational Area And Soft Surface |
| Conveniently Located Car Wash Area |
peace Of Mind Comprehensive Warranties Backed By Traveler Warranty Ltd Include: |
| 12 Months Material And Labour |
| 2 Years Defects In Materials And Labour For Electrical, Plumbing, Heating, Ventilation And Air Condition Delivery |
| 5 Years Building Envelope |
| 10 Years Structural Defects |
| Enterphone At Lobby Entrance And Fob Access Control System For Parkade Gate Entry |
| Hard-wired Smoke And Co2 Detectors In Every Home |
| Private And Secured Underground Parking For Home Owners And Visitors |
| Cctv Security System With Key Fob Access To Exterior Doors |
| On-site Building Manager Seven Days Per Week |
upgrades Engineered Hardwood Flooring In Bedrooms |
| Heated Bathroom Floors |
penthouse And Sub-penthouse Notes 1 penthouse Roof Decks Feature Roughed-in Plumbing And Electrical To Accommodate A Future Outdoor Kitchen And/or Hot Tub |
| 10’ Ceiling In Penthouses With Oversized Interior 7’ Doors |
Description
Soleil - 1588 Johnston Road, White Rock, BC V4B 3Z7, Canada. Strata plan number NWP71341. Crossroads are Johnston Road and North Bluff Road. This mixed-use development is 26 storeys with 178 residential units, a commercial space and attached 3 storey office building. Estimated completion in 2023. Developed by RDG Management Ltd. A modern architectural marvel designed by award-winning Ciccozzi Architecture. Inspired interior design by The Creative Designworks.
Located on the most urban corner in White Rock, Soleil is a walkers paradise with an impressive Convenience Score of 98. This score is measured by assessing pedestrian friendliness and the distance to nearby places. Retail amenities will be at your doorstep when you live at Soleil. A selection of shops and services, along with a public plaza, will enhance the urban streetscape and your lifestyle.
Other Buildings in Complex
| Name | Address | Active Listings |
|---|---|---|
| Soleil | 1588 Johnston Road, White Rock | 14 |
Nearby Buildings
Disclaimer: Listing data is based in whole or in part on data generated by the Real Estate Board of Greater Vancouver and Fraser Valley Real Estate Board which assumes no responsibility for its accuracy. - The advertising on this website is provided on behalf of the BC Condos & Homes Team - Re/Max Crest Realty, 300 - 1195 W Broadway, Vancouver, BC
