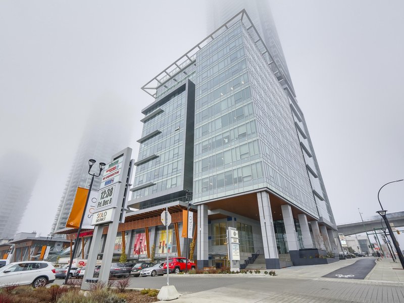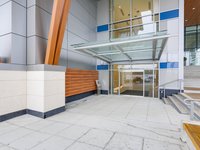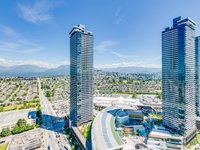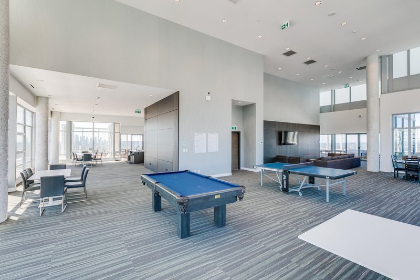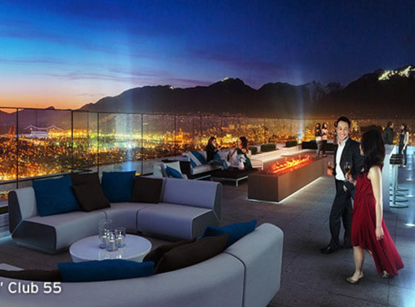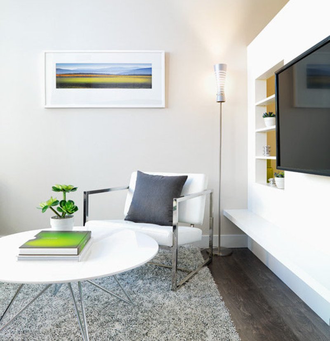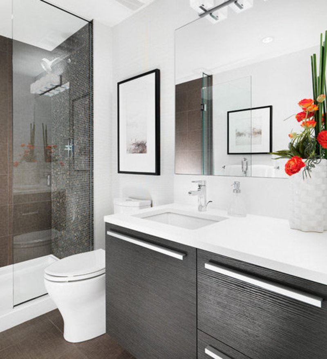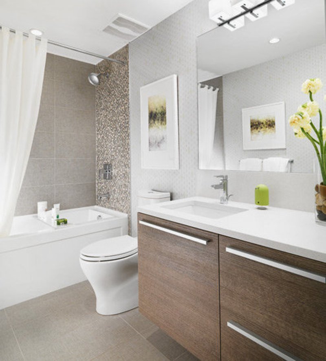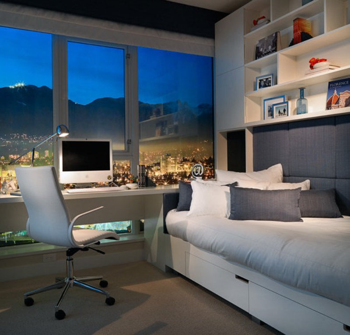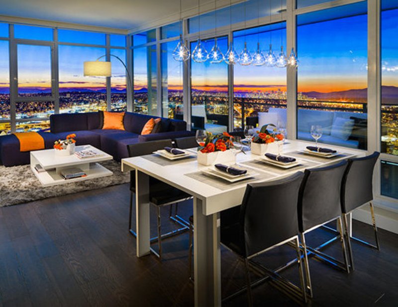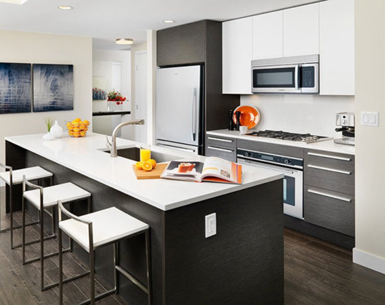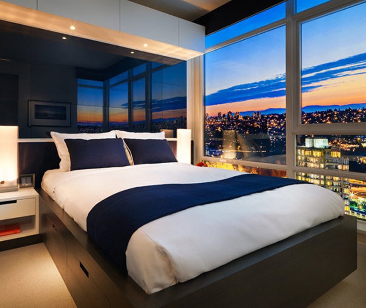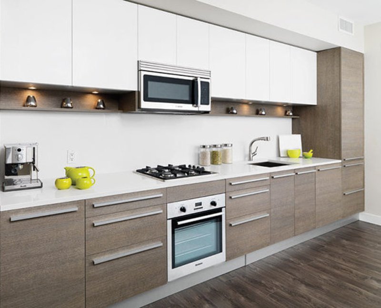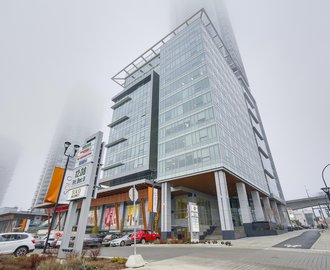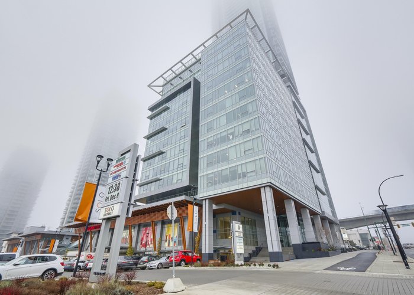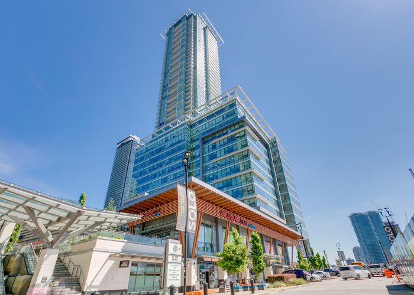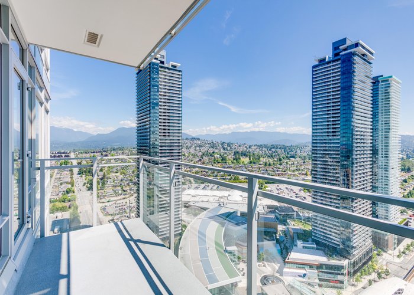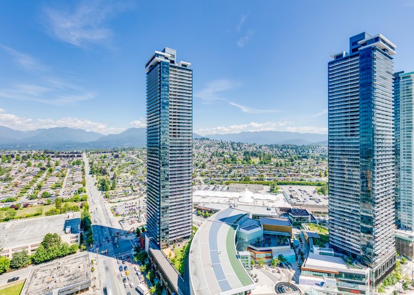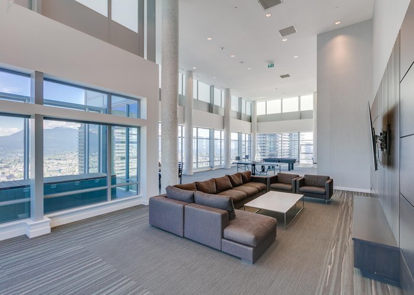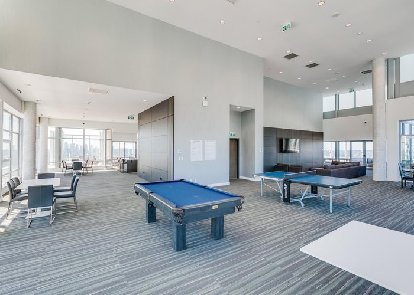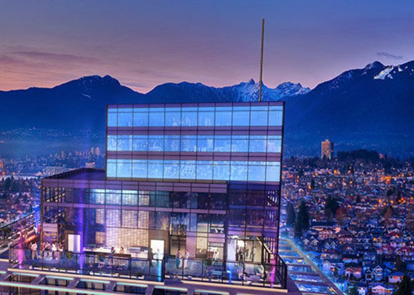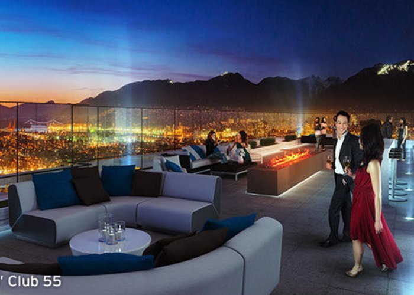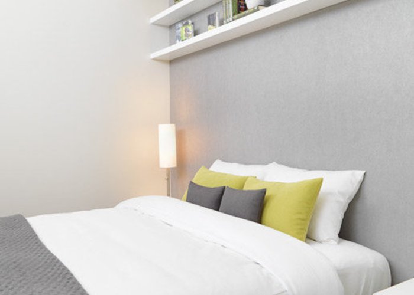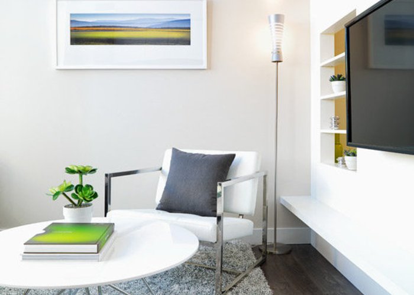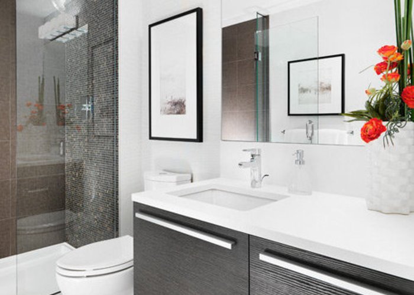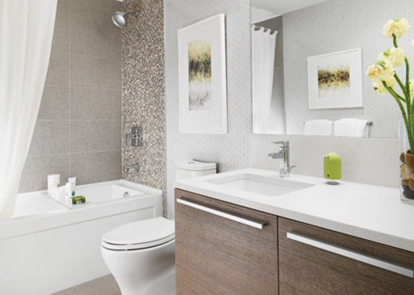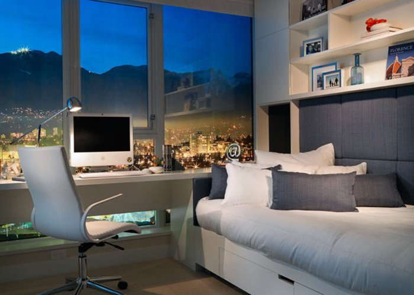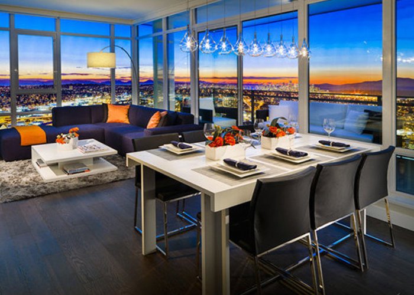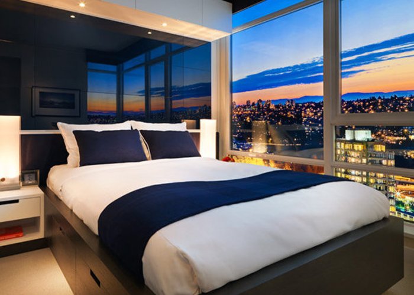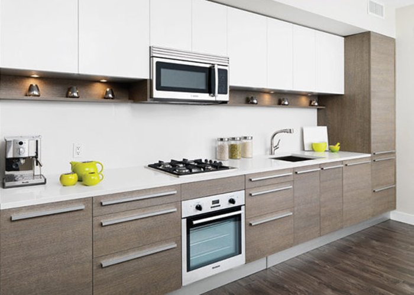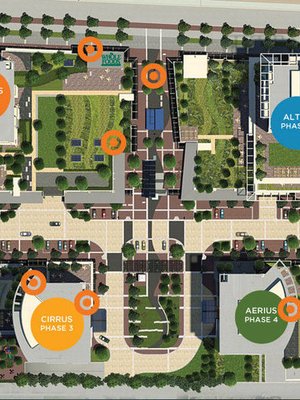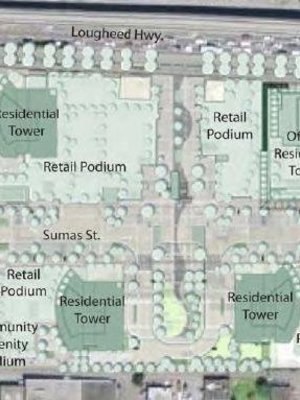Solo District Altus - 4485 Skyline Drive
Burnaby, V5C 4A9
Direct Seller Listings – Exclusive to BC Condos and Homes
For Sale In Building & Complex
| Date | Address | Status | Bed | Bath | Price | FisherValue | Attributes | Sqft | DOM | Strata Fees | Tax | Listed By | ||||||||||||||||||||||||||||||||||||||||||||||||||||||||||||||||||||||||||||||||||||||||||||||
|---|---|---|---|---|---|---|---|---|---|---|---|---|---|---|---|---|---|---|---|---|---|---|---|---|---|---|---|---|---|---|---|---|---|---|---|---|---|---|---|---|---|---|---|---|---|---|---|---|---|---|---|---|---|---|---|---|---|---|---|---|---|---|---|---|---|---|---|---|---|---|---|---|---|---|---|---|---|---|---|---|---|---|---|---|---|---|---|---|---|---|---|---|---|---|---|---|---|---|---|---|---|---|---|---|---|---|
| 04/08/2025 | 2705 4485 Skyline Drive | Active | 1 | 1 | $615,000 ($1,154/sqft) | Login to View | Login to View | 533 | 18 | $384 | $1,802 in 2024 | Royal LePage - Wolstencroft | ||||||||||||||||||||||||||||||||||||||||||||||||||||||||||||||||||||||||||||||||||||||||||||||
| 03/03/2025 | 3402 4485 Skyline Drive | Active | 1 | 1 | $625,000 ($1,204/sqft) | Login to View | Login to View | 519 | 54 | $368 | $1,811 in 2024 | RE/MAX Crest Realty | ||||||||||||||||||||||||||||||||||||||||||||||||||||||||||||||||||||||||||||||||||||||||||||||
| 02/05/2025 | 2603 4485 Skyline Drive | Active | 2 | 2 | $949,900 ($1,096/sqft) | Login to View | Login to View | 867 | 80 | $614 | $2,661 in 2024 | eXp Realty | ||||||||||||||||||||||||||||||||||||||||||||||||||||||||||||||||||||||||||||||||||||||||||||||
| 11/25/2024 | 4201 4485 Skyline Drive | Active | 3 | 3 | $1,850,000 ($1,060/sqft) | Login to View | Login to View | 1745 | 152 | $1,250 | $4,564 in 2023 | |||||||||||||||||||||||||||||||||||||||||||||||||||||||||||||||||||||||||||||||||||||||||||||||
| 04/10/2022 | 4305 4485 Skyline Drive | Active | 2 | 2 | $1,288,000 ($1,521/sqft) | Login to View | Login to View | 847 | 1112 | $437 | $2,734 in 2021 | Homeland Realty | ||||||||||||||||||||||||||||||||||||||||||||||||||||||||||||||||||||||||||||||||||||||||||||||
| Avg: | $1,065,580 | 902 | 283 | |||||||||||||||||||||||||||||||||||||||||||||||||||||||||||||||||||||||||||||||||||||||||||||||||||||||
Sold History
| Date | Address | Bed | Bath | Asking Price | Sold Price | Sqft | $/Sqft | DOM | Strata Fees | Tax | Listed By | ||||||||||||||||||||||||||||||||||||||||||||||||||||||||||||||||||||||||||||||||||||||||||||||||
|---|---|---|---|---|---|---|---|---|---|---|---|---|---|---|---|---|---|---|---|---|---|---|---|---|---|---|---|---|---|---|---|---|---|---|---|---|---|---|---|---|---|---|---|---|---|---|---|---|---|---|---|---|---|---|---|---|---|---|---|---|---|---|---|---|---|---|---|---|---|---|---|---|---|---|---|---|---|---|---|---|---|---|---|---|---|---|---|---|---|---|---|---|---|---|---|---|---|---|---|---|---|---|---|---|---|---|---|
| 04/14/2025 | 1905 4485 Skyline Drive | 1 | 1 | $599,900 ($1,113/sqft) | Login to View | 539 | Login to View | 4 | $400 | $1,768 in 2024 | Sutton Group-West Coast Realty (Surrey/24) | ||||||||||||||||||||||||||||||||||||||||||||||||||||||||||||||||||||||||||||||||||||||||||||||||
| 03/16/2025 | 2903 4485 Skyline Drive | 2 | 2 | $949,900 ($1,088/sqft) | Login to View | 873 | Login to View | 20 | $614 | $2,678 in 2024 | Oakwyn Realty Ltd. | ||||||||||||||||||||||||||||||||||||||||||||||||||||||||||||||||||||||||||||||||||||||||||||||||
| 03/06/2025 | 2208 4485 Skyline Drive | 3 | 2 | $1,099,900 ($1,067/sqft) | Login to View | 1031 | Login to View | 119 | $721 | $3,061 in 2024 | |||||||||||||||||||||||||||||||||||||||||||||||||||||||||||||||||||||||||||||||||||||||||||||||||
| 01/20/2025 | 3205 4485 Skyline Drive | 1 | 1 | $599,000 ($1,124/sqft) | Login to View | 533 | Login to View | 7 | $384 | $1,822 in 2024 | |||||||||||||||||||||||||||||||||||||||||||||||||||||||||||||||||||||||||||||||||||||||||||||||||
| 01/07/2025 | 4306 4485 Skyline Drive | 1 | 1 | $749,900 ($1,138/sqft) | Login to View | 659 | Login to View | 69 | $460 | $1,998 in 2023 | RE/MAX All Points Realty | ||||||||||||||||||||||||||||||||||||||||||||||||||||||||||||||||||||||||||||||||||||||||||||||||
| 12/30/2024 | 4403 4485 Skyline Drive | 2 | 2 | $988,000 ($1,119/sqft) | Login to View | 883 | Login to View | 53 | $629 | $2,715 in 2023 | Wynn Real Estate Ltd. | ||||||||||||||||||||||||||||||||||||||||||||||||||||||||||||||||||||||||||||||||||||||||||||||||
| 10/06/2024 | 3106 4485 Skyline Drive | 2 | 2 | $899,900 ($1,057/sqft) | Login to View | 851 | Login to View | 33 | $606 | $2,426 in 2023 | RE/MAX Sabre Realty Group | ||||||||||||||||||||||||||||||||||||||||||||||||||||||||||||||||||||||||||||||||||||||||||||||||
| 09/18/2024 | 2209 4485 Skyline Drive | 2 | 2 | $949,900 ($1,048/sqft) | Login to View | 906 | Login to View | 66 | $645 | $2,497 in 2023 | |||||||||||||||||||||||||||||||||||||||||||||||||||||||||||||||||||||||||||||||||||||||||||||||||
| 09/09/2024 | 2701 4485 Skyline Drive | 2 | 2 | $889,000 ($961/sqft) | Login to View | 925 | Login to View | 7 | $652 | $2,543 in 2023 | |||||||||||||||||||||||||||||||||||||||||||||||||||||||||||||||||||||||||||||||||||||||||||||||||
| 09/05/2024 | 2505 4485 Skyline Drive | 1 | 1 | $649,000 ($1,195/sqft) | Login to View | 543 | Login to View | 31 | $384 | $1,672 in 2023 | Emily Oh Realty | ||||||||||||||||||||||||||||||||||||||||||||||||||||||||||||||||||||||||||||||||||||||||||||||||
| 09/03/2024 | 3305 4485 Skyline Drive | 1 | 1 | $599,000 ($1,120/sqft) | Login to View | 535 | Login to View | 1 | $384 | $1,710 in 2023 | |||||||||||||||||||||||||||||||||||||||||||||||||||||||||||||||||||||||||||||||||||||||||||||||||
| 08/20/2024 | 1708 4485 Skyline Drive | 3 | 2 | $1,098,800 ($1,085/sqft) | Login to View | 1013 | Login to View | 71 | $721 | $3,030 in 2024 | |||||||||||||||||||||||||||||||||||||||||||||||||||||||||||||||||||||||||||||||||||||||||||||||||
| 05/22/2024 | 3507 4485 Skyline Drive | 1 | 1 | $770,000 ($1,201/sqft) | Login to View | 641 | Login to View | 16 | $460 | $1,955 in 2023 | Multiple Realty Ltd. | ||||||||||||||||||||||||||||||||||||||||||||||||||||||||||||||||||||||||||||||||||||||||||||||||
| Avg: | Login to View | 764 | Login to View | 38 | |||||||||||||||||||||||||||||||||||||||||||||||||||||||||||||||||||||||||||||||||||||||||||||||||||||||
Strata ByLaws
Amenities
Other Amenities Information
|
CLUB 55
BE WELL - STAY FIT, HAVE FUN
ENTERTAIN
|

Building Information
| Building Name: | Solo District Altus |
| Building Address: | 4485 Skyline Drive, Burnaby, V5C 4A9 |
| Levels: | 48 |
| Suites: | 280 |
| Status: | Under Construction |
| Built: | 2018 |
| Title To Land: | Freehold Strata |
| Building Type: | Strata Condos |
| Strata Plan: | EPS3583 |
| Subarea: | Brentwood Park |
| Area: | Burnaby North |
| Board Name: | Real Estate Board Of Greater Vancouver |
| Units in Development: | 280 |
| Units in Strata: | 280 |
| Subcategories: | Strata Condos |
| Property Types: | Freehold Strata |
Building Contacts
| Official Website: | www.solodistrict.com |
| Designer: |
Christina Oberti Interior Design
phone: 604-697-0363 email: [email protected] |
| Marketer: |
Magnum Project Ltd.
phone: 604-569-3900 email: [email protected] |
| Developer: |
Appia Group
phone: 604.294.2742 email: [email protected] |
Construction Info
| Year Built: | 2018 |
| Levels: | 48 |
| Construction: | Concrete |
| Rain Screen: | Full |
| Roof: | Other |
| Foundation: | Concrete Perimeter |
| Exterior Finish: | Mixed |
Maintenance Fee Includes
| Caretaker |
| Garbage Pickup |
| Gardening |
| Heat |
| Hot Water |
| Management |
| Recreation Facility |
| Snow Removal |
Features
solo District • Altus Concierge Service For Residents |
| 3 High-speed Elevators |
| Secured Storage For Each Residence |
| Appia's Renowned Customer Service Team 1 Year Membership To Modo Car Share With 3 Dedicated Vehicles |
| Geo-exchange System |
| Electric Car Charging Stations |
| Car Wash Bays |
on Site Community Amenities Whole Foods Market, The World's Largest Retailer Of Natural And Organic Foods For Healthy Living |
| Over 100,000 Sq Ft Of Retail At Your Doorstep |
| Retail Shops Along Pedestrian Friendly Street |
| Public Gathering Place With Extensive Landscaping |
homes Quality Homes Built To Leed® Gold Equivalent |
| Distinctive Contemporary Architecture Designed By Chris Dikeakos Architects |
| Stylish Interior Design By Cristina Oberti Interior Design Including Two Designer Colour Schemes - Grigio And Noce |
| Beautiful Panoramic Views Overlooking The North Shore Mountains, Downtown Vancouver, And Beyond |
| Air Conditioning In All Homes |
| Telus Future Friendly ® Home Fibre Optics Package |
luxurious Interiors Imported Italian Armony Cucine Cabinetry In Kitchen And Bathrooms |
| Laminate Wood Flooring In Entry, Kitchen, Living, Dining, And Dens |
| Modern And Durable Nylon Carpet In Bedrooms |
| Custom Roller Blinds In Every Home |
| Full-size Stacking Washer/dryer |
| Smooth Finish 9' Ceilings |
| Overheight 7' Entry And Interior Doors |
| Soft-close Doors And Drawers With Under-cabinet Task Lighting |
| Polished Quartz Countertops In Kitchens And Bathrooms |
kitchens Quartz Slab Backsplash |
| Energy Star® Stainless Steel Appliance Packages Featuring |
- Blomberg |
| Sleek Kohler Pull-down Faucet |
bathrooms Porcelain 12"x 24" Floor Tiles And Wall Tile For Tub Surround And Shower Wall |
| Low Flow/dual Flush Toilet With Quiet-close Seat |
| Luxurious Soaker Tub |
| Enclosed Glass Shower In Select Ensuites |
| Soothing And Energy Efficient Low Flow/pressure Balancing Showerhead |
peace Of Mind comprehensive Industry-leading Warranties Backed By Wbi Home Warranty Ltd Provides: - 2 Years Workmanship, Materials, And Labour |
| Enterphone At Lobby Entrance, Parkade Elevators, And Entry Gate With Access Control Systems |
| Hard-wired Smoke Detectors In Every Home |
| Private And Secured Underground Parking For Both Home Owners And Their Visitors |
private Amenities Club 55 - Burnaby's Highest Rooftop Patio, 55 Storeys High. With Over 5000sqft Of Amenity Space Featuring A Full Kitchen, Large Dining Room, Poker Table, Ping Pong Table, Pool Table, Media Centre, Outdoor Lounge With Bbq And Fireplace |
| Fully Equipped Fitness Studio Extending To An Outdoor Rooftop Multisport Court And Outdoor Rooftop Garden —shared With Office |
| Outdoor Terrace Bbq Area With Wet Bar And Relaxing Outdoor Seating Areas |
| Landscaped Rooftop Green Space And Gardens Featuring Environmentally Considerate And Drought-resistant Landscaping |
Description
Solo District Altus - (Phase 2) in the Solo District - 4485 Skyline Drive, Burnaby, BC, 14-48 storeys, 280 units, 2nd phase estimated completion 2018.
Highly anticipated Solo Distric by Appia Developments is located on the southwest corner of Lougheed Highway and Willingdon in the Brentwood community of North Burnaby, BC. Solo District will encompass 4 residential towers, about total 1,351 homes, 100,000 sq.ft of shops and 400,000 sq.ft of office space in 6 acres: the 1st phase - 368 units of 45-storey sitting atop a podium level grocery store, on-site amenity, and retail space; the 2nd phase - 284 residential units of 48-storey sitting atop a 13-storey commercial and office space with proposed pharmacy and bank; the 3rd phase - 328 units of 39-storey with retail space on the ground level; the 4th tower - 365 units of 43-storey with retail and office space on the ground level. The proposed grocery store, pharmacy, and bank will be built along the Lougheed frontage while much of the offices would front onto Willingdon. The four towers plan to have 1,968 parking stalls for residents, 445 spots for the retail users and 530 spaces for the office users.
Rising from 39 to 48 stories and showcasing dramatic architecture with sleek expanses of glass reaching skyward, Solo District is defining a new height of living in Burnaby. Solo District will be built to LEED gold standard, and include geothermal heating and cooling system, Car-Sharing options, luxury amenities, significant plaza, pedestrian walkways, and open green space. Inside, these studios, one, two and three bedroom plus den homes range from 413 to 1,750 sq. ft. and feature open-plan layouts, sophisticated finishes, expansive floor-to-ceiling windows and panoramic views of the mountains, water and city skyline.
Solo District is adjacent to Brentwood Town Centre-a thriving shopping hub, across from Brentwood Town Centre SkyTrain Station along the Millennium Line, blocks away from Highway 1 and Lougheed Highway, and minutes to Metrotown Shopping Center, Crystal Mall, Central Park, and Deer Lake Park. Also, Solo District is only 20minute train to Vancouver International Airport and 15minute train to Vancouvers stunning waterfront, and easy access to Simon Fraser University, and BCIT.
Other Buildings in Complex
| Name | Address | Active Listings |
|---|---|---|
| Altus | 4485 Skyline Drive, Burnaby | 5 |
| Aerius - Solo District | 2088 Skyline Drive | 0 |
| Cirrus - Solo District | 2085 Skyline Drive | 7 |
| Solo District | 2008 Rosser Ave | 7 |
Nearby Buildings
Disclaimer: Listing data is based in whole or in part on data generated by the Real Estate Board of Greater Vancouver and Fraser Valley Real Estate Board which assumes no responsibility for its accuracy. - The advertising on this website is provided on behalf of the BC Condos & Homes Team - Re/Max Crest Realty, 300 - 1195 W Broadway, Vancouver, BC
