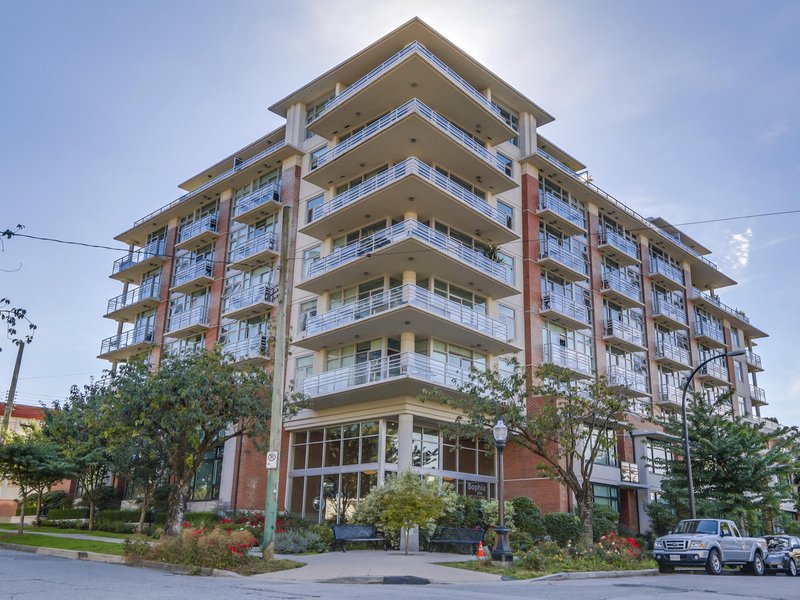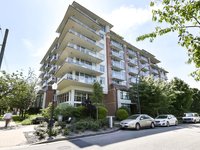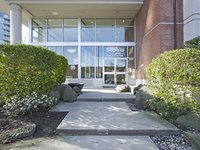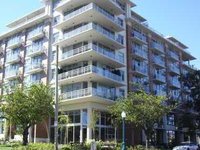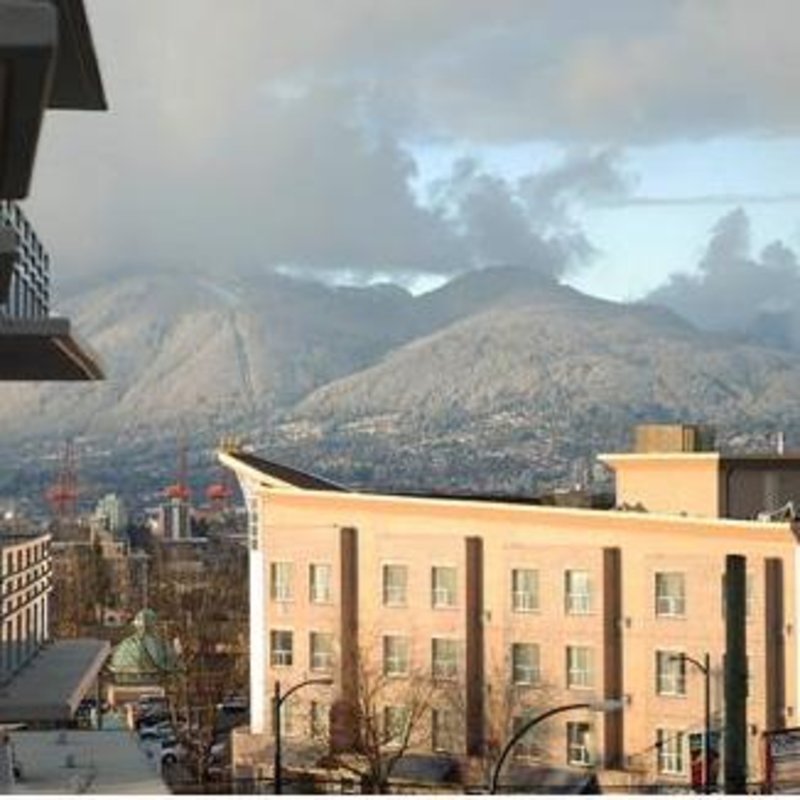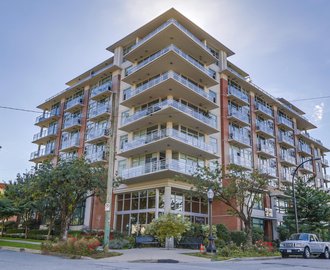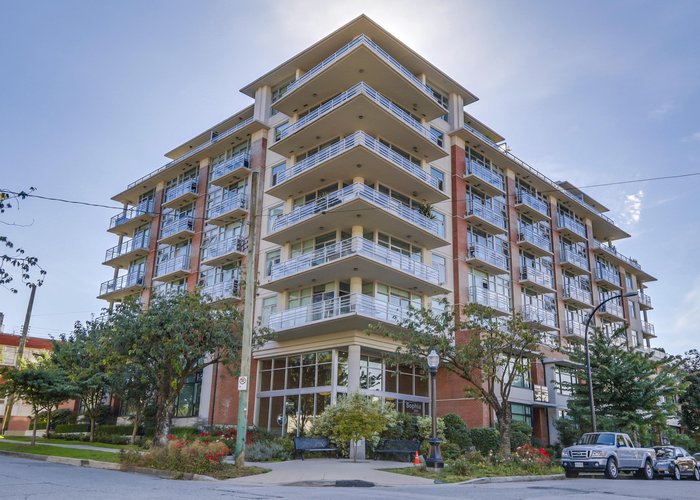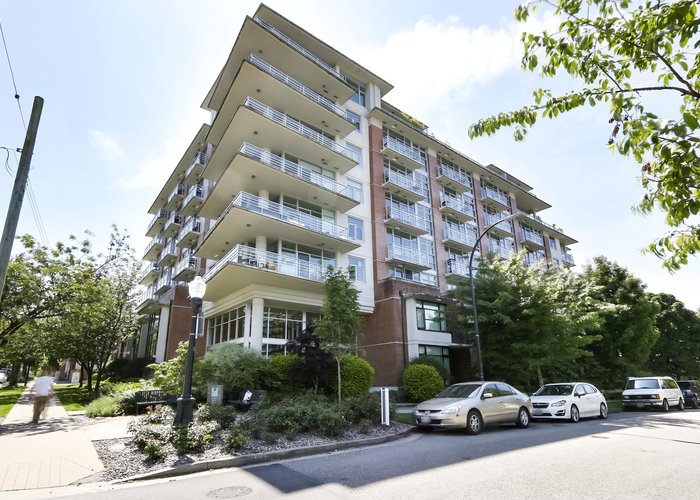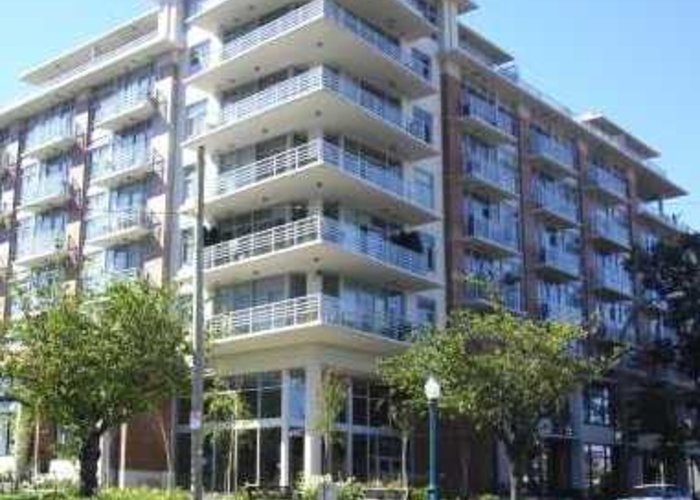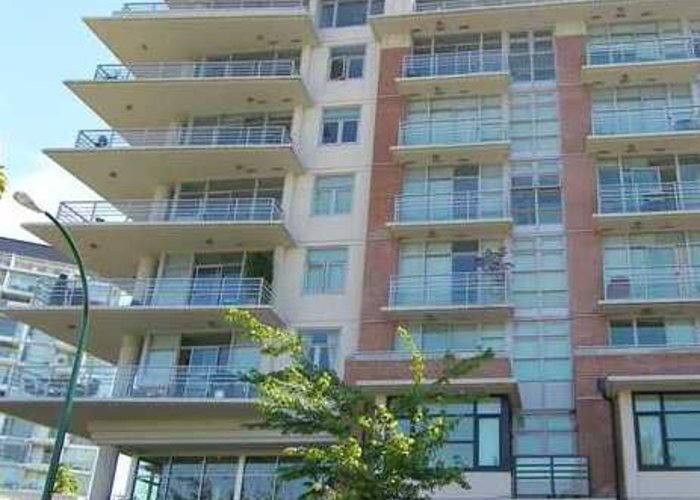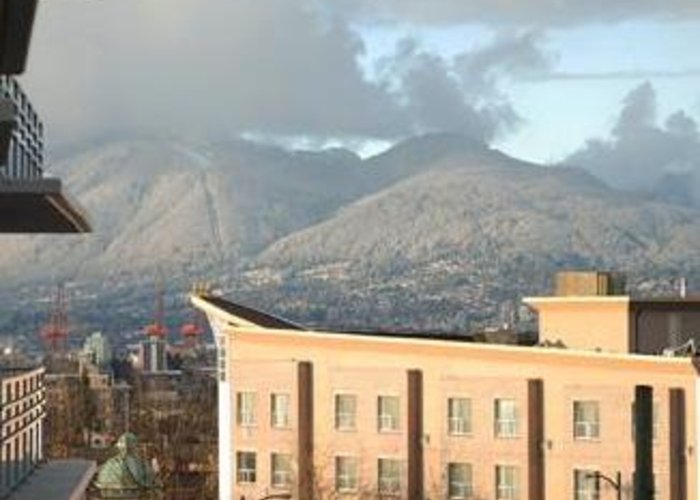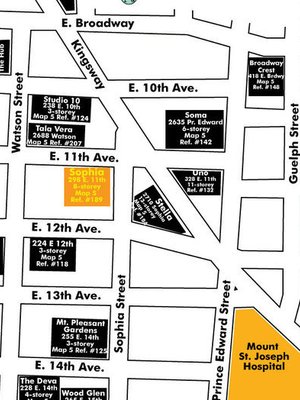Sophia - 298 East 11th Ave
Vancouver, V5T 0A2
Direct Seller Listings – Exclusive to BC Condos and Homes
Sold History
| Date | Address | Bed | Bath | Asking Price | Sold Price | Sqft | $/Sqft | DOM | Strata Fees | Tax | Listed By | ||||||||||||||||||||||||||||||||||||||||||||||||||||||||||||||||||||||||||||||||||||||||||||||||
|---|---|---|---|---|---|---|---|---|---|---|---|---|---|---|---|---|---|---|---|---|---|---|---|---|---|---|---|---|---|---|---|---|---|---|---|---|---|---|---|---|---|---|---|---|---|---|---|---|---|---|---|---|---|---|---|---|---|---|---|---|---|---|---|---|---|---|---|---|---|---|---|---|---|---|---|---|---|---|---|---|---|---|---|---|---|---|---|---|---|---|---|---|---|---|---|---|---|---|---|---|---|---|---|---|---|---|---|
| 03/13/2025 | 404 298 East 11th Ave | 1 | 1 | $899,000 ($1,068/sqft) | Login to View | 842 | Login to View | 40 | $449 | $2,624 in 2024 | |||||||||||||||||||||||||||||||||||||||||||||||||||||||||||||||||||||||||||||||||||||||||||||||||
| 01/26/2025 | 401 298 East 11th Ave | 2 | 2 | $948,900 ($1,078/sqft) | Login to View | 880 | Login to View | 20 | $478 | $2,502 in 2024 | Real Broker | ||||||||||||||||||||||||||||||||||||||||||||||||||||||||||||||||||||||||||||||||||||||||||||||||
| 11/30/2024 | 411 298 East 11th Ave | 1 | 1 | $709,000 ($1,035/sqft) | Login to View | 685 | Login to View | 18 | $378 | $2,164 in 2024 | Oakwyn Realty Ltd. | ||||||||||||||||||||||||||||||||||||||||||||||||||||||||||||||||||||||||||||||||||||||||||||||||
| 06/17/2024 | 610 298 East 11th Ave | 1 | 1 | $699,000 ($1,020/sqft) | Login to View | 685 | Login to View | 34 | $366 | $2,099 in 2023 | RE/MAX Westcoast | ||||||||||||||||||||||||||||||||||||||||||||||||||||||||||||||||||||||||||||||||||||||||||||||||
| 06/06/2024 | 702 298 East 11th Ave | 1 | 1 | $765,000 ($1,130/sqft) | Login to View | 677 | Login to View | 38 | $366 | $1,963 in 2023 | |||||||||||||||||||||||||||||||||||||||||||||||||||||||||||||||||||||||||||||||||||||||||||||||||
| 06/02/2024 | 314 298 East 11th Ave | 2 | 2 | $1,150,000 ($1,214/sqft) | Login to View | 947 | Login to View | 13 | $496 | $2,900 in 2023 | |||||||||||||||||||||||||||||||||||||||||||||||||||||||||||||||||||||||||||||||||||||||||||||||||
| Avg: | Login to View | 786 | Login to View | 27 | |||||||||||||||||||||||||||||||||||||||||||||||||||||||||||||||||||||||||||||||||||||||||||||||||||||||
Strata ByLaws
Pets Restrictions
| Pets Allowed: | 2 |
| Dogs Allowed: | Yes |
| Cats Allowed: | Yes |
Amenities
Other Amenities Information
|
Building Information
| Building Name: | Sophia |
| Building Address: | 298 11th Ave, Vancouver, V5T 0A2 |
| Levels: | 8 |
| Suites: | 81 |
| Status: | Completed |
| Built: | 2008 |
| Title To Land: | Freehold Strata |
| Building Type: | Strata Lofts |
| Strata Plan: | BCS3166 |
| Subarea: | Mount Pleasant VE |
| Area: | Vancouver East |
| Board Name: | Real Estate Board Of Greater Vancouver |
| Management: | Stratawest Management Ltd. |
| Management Phone: | 604-904-9595 |
| Units in Development: | 81 |
| Units in Strata: | 81 |
| Subcategories: | Strata Lofts |
| Property Types: | Freehold Strata |
Building Contacts
| Marketer: |
Trg Downtown Realty
phone: 604-453-6666 |
| Architect: |
Linda Baker Architects
phone: 604-913-0080 |
| Management: |
Stratawest Management Ltd.
phone: 604-904-9595 email: [email protected] |
Construction Info
| Year Built: | 2008 |
| Levels: | 8 |
| Construction: | Concrete |
| Rain Screen: | Full |
| Roof: | Other |
| Foundation: | Concrete Perimeter |
| Exterior Finish: | Concrete |
Maintenance Fee Includes
| Garbage Pickup |
| Gardening |
| Gas |
| Hot Water |
| Management |
| Recreation Facility |
Features
| High Ceilings |
| Fireplace |
| Insuite Storage Room |
| In-suite Laundries |
| Patios |
| Balconies |
| Pre-wired For Internet, Phone And Cable |
| Granite Countertops |
| Deep Soaker Tubs |
| Monitored Sprinkler Systems |
| In-suite Smoke Detectors |
| Secure Underground Parking |
| Storage Lockers |
| Bike Lockers |
| Security Entry Phone With Camera Surveillance |
Description
Sophia - 298 East 11th Avenue, Vancouver V5T 2C3, BCS3166 - Conveniently located in the trendy Mount Pleasant sub-area of Vancouver East, between Main Street and Kingsway. Walking distance to Buy-Low Foods, several food markets, coffee shops, banks and numerous Main Street and Kingsway shopping opportunities and amenities. Some excellent restaurants in the area include Aurora Bistro, Monsoon, Slickity Jim's Chat 'n Chew, The Whip Gallery and several Japanese, Chinese and Greek restaurants. Surrounded by a number of parks including Guelph Park on Brunswick Street and Beaconsfield Park on Slocan Street. Five Elementary schools are located within a kilometre; St. Patrick's High School is a short stroll away with four more High Schools located within a few minutes busride. Busses and Skytrain provide direct access to Downtown Vancouver and neighbouring cities.
Sophia was built in 2008 and consists of 75 condos and 6 townhomes featuring 9ft. ceilings, energy efficient fireplaces, in-suite storage areas, in-suite laundries, hardwood flooring, designer carpets in bedrooms, spacious patios and balconies, wired for internet, phone and cable. Kitchens are fitted with peninsula or island, glass tile backsplash, european style cabinets, imported granite countertops, stainless steel sinks with chrome faucets and vegetable spray, designer halogen track lighting. Bathrooms have been finished with custom designed flat panel cabinets, imported granite countertops, deep soaker tubs with ceramic surrounds, porcelain tile flooring, chrome accessories and expansive vanity mirror. Safety and security features include monitored sprinkler system, in-suite smoke detectors, secure underground parking, storage lockers, bike lockers and security entry phone with video camera surveillance. Maintenance fees include garbage pickup, gardening, gas, hot water and management.
Quality craftsmanship, modern interior finishes, walking distance to shopping, amenities and parks - move to Sophia today!
Building Floor Plates
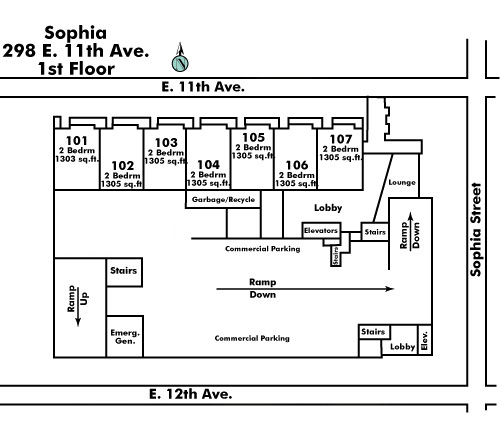
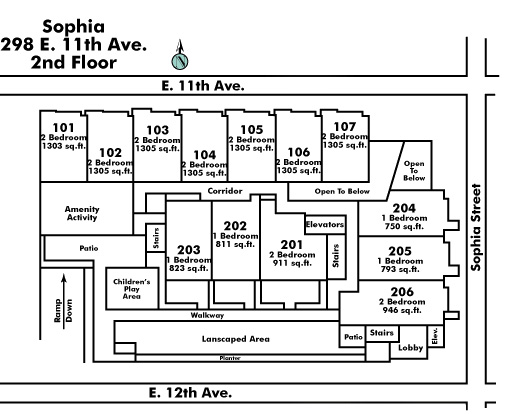
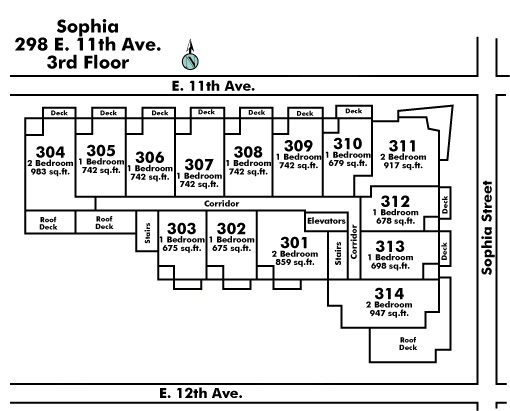
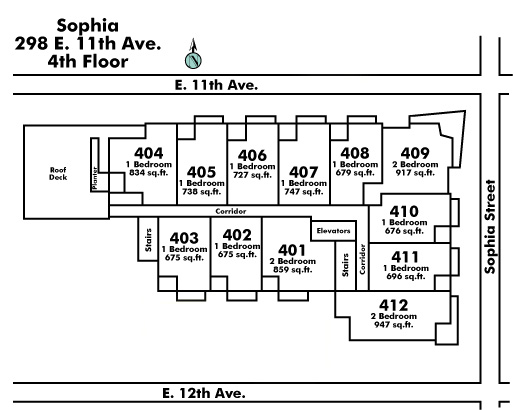
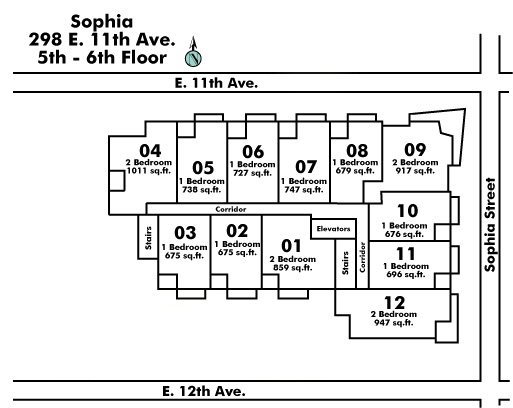
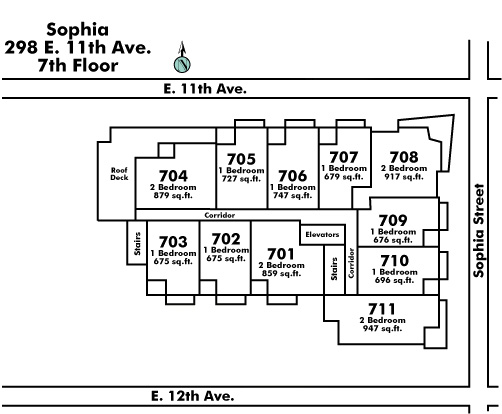
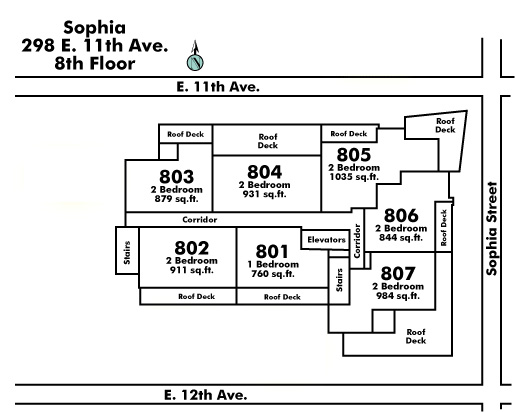
Nearby Buildings
Disclaimer: Listing data is based in whole or in part on data generated by the Real Estate Board of Greater Vancouver and Fraser Valley Real Estate Board which assumes no responsibility for its accuracy. - The advertising on this website is provided on behalf of the BC Condos & Homes Team - Re/Max Crest Realty, 300 - 1195 W Broadway, Vancouver, BC
