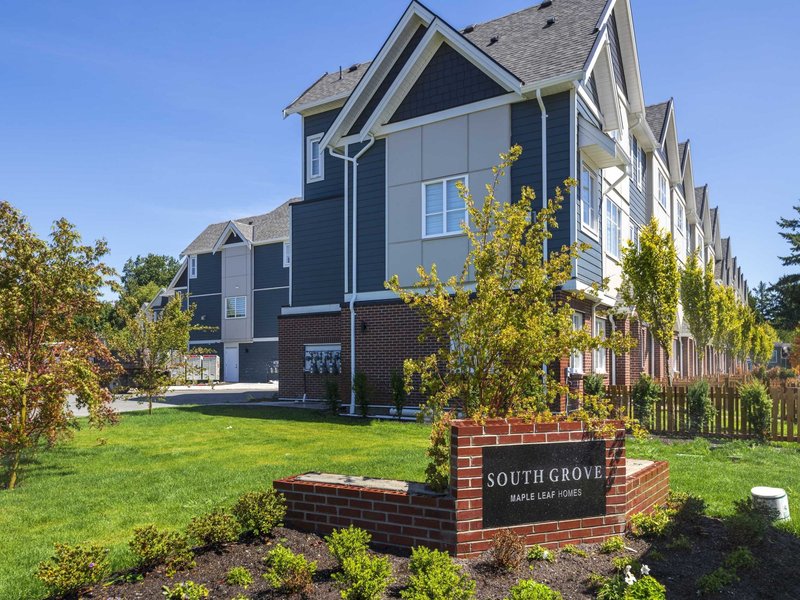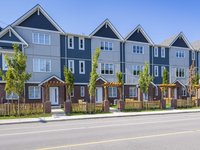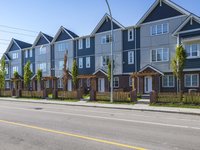South Grove - 5377 8a Ave
Delta, V4M 3C9
Direct Seller Listings – Exclusive to BC Condos and Homes
For Sale In Building & Complex
| Date | Address | Status | Bed | Bath | Price | FisherValue | Attributes | Sqft | DOM | Strata Fees | Tax | Listed By | ||||||||||||||||||||||||||||||||||||||||||||||||||||||||||||||||||||||||||||||||||||||||||||||
|---|---|---|---|---|---|---|---|---|---|---|---|---|---|---|---|---|---|---|---|---|---|---|---|---|---|---|---|---|---|---|---|---|---|---|---|---|---|---|---|---|---|---|---|---|---|---|---|---|---|---|---|---|---|---|---|---|---|---|---|---|---|---|---|---|---|---|---|---|---|---|---|---|---|---|---|---|---|---|---|---|---|---|---|---|---|---|---|---|---|---|---|---|---|---|---|---|---|---|---|---|---|---|---|---|---|---|
| 04/24/2025 | 31 5377 8a Ave | Active | 3 | 4 | $1,199,900 ($667/sqft) | Login to View | Login to View | 1800 | 2 | $468 | $4,020 in 2024 | Oracle Realty | ||||||||||||||||||||||||||||||||||||||||||||||||||||||||||||||||||||||||||||||||||||||||||||||
| Avg: | $1,199,900 | 1800 | 2 | |||||||||||||||||||||||||||||||||||||||||||||||||||||||||||||||||||||||||||||||||||||||||||||||||||||||
Sold History
| Date | Address | Bed | Bath | Asking Price | Sold Price | Sqft | $/Sqft | DOM | Strata Fees | Tax | Listed By | ||||||||||||||||||||||||||||||||||||||||||||||||||||||||||||||||||||||||||||||||||||||||||||||||
|---|---|---|---|---|---|---|---|---|---|---|---|---|---|---|---|---|---|---|---|---|---|---|---|---|---|---|---|---|---|---|---|---|---|---|---|---|---|---|---|---|---|---|---|---|---|---|---|---|---|---|---|---|---|---|---|---|---|---|---|---|---|---|---|---|---|---|---|---|---|---|---|---|---|---|---|---|---|---|---|---|---|---|---|---|---|---|---|---|---|---|---|---|---|---|---|---|---|---|---|---|---|---|---|---|---|---|---|
| 11/12/2024 | 11 5377 8a Ave | 3 | 3 | $1,029,900 ($729/sqft) | Login to View | 1412 | Login to View | 7 | $364 | $3,396 in 2024 | |||||||||||||||||||||||||||||||||||||||||||||||||||||||||||||||||||||||||||||||||||||||||||||||||
| Avg: | Login to View | 1412 | Login to View | 7 | |||||||||||||||||||||||||||||||||||||||||||||||||||||||||||||||||||||||||||||||||||||||||||||||||||||||
Open House
| 31 5377 8A AVENUE open for viewings on Saturday 26 April: 2:00 - 4:00PM |
Strata ByLaws
Pets Restrictions
| Pets Allowed: | 2 |
| Dogs Allowed: | Yes |
| Cats Allowed: | Yes |
Amenities

Building Information
| Building Name: | South Grove |
| Building Address: | 5377 8a Ave, Delta, V4M 3C9 |
| Levels: | 3 |
| Suites: | 37 |
| Status: | Completed |
| Built: | 2021 |
| Title To Land: | Freehold Strata |
| Building Type: | Strata Townhouses |
| Strata Plan: | EPS7545 |
| Subarea: | Tsawwassen Central |
| Area: | Tsawwassen |
| Board Name: | Bc Northern Real Estate Board |
| Management: | Colyvan Pacific Real Estate Management Services Ltd. |
| Management Phone: | 604-683-8399 |
| Units in Development: | 37 |
| Units in Strata: | 37 |
| Subcategories: | Strata Townhouses |
| Property Types: | Freehold Strata |
Building Contacts
| Official Website: | southgrovehomes.com |
| Developer: |
Maple Leaf Homes Ltd
phone: 604-837-5612 email: [email protected] |
| Management: |
Colyvan Pacific Real Estate Management Services Ltd.
phone: 604-683-8399 email: [email protected] |
Construction Info
| Year Built: | 2021 |
| Levels: | 3 |
| Construction: | Concrete |
| Roof: | Asphalt |
| Foundation: | Concrete Slab |
| Exterior Finish: | Cement Fibre Siding |
Maintenance Fee Includes
| Management |
Features
endless Amenities Walking & Cycling Trails, Paddling, Boating, Golfing And More Are All Within Easy Reach |
| Located Adjacent To South Delta Secondary School, Dennison Park, South Park Elementary School |
| A Short Drive To The Ultimate Shopping Experience At Tsawwassen Mills And Tsawwassen Commons, The New 1.8 Million Square Foot Shopping Centre |
| Several Gorgeous Golf Courses Nearby |
| 5 Minutes To Tsawwassen’s Family-friendly Centennial Beach |
| Less Than 10 Minutes To Bc Ferries |
centrally Located Tsawwassen Provides Easy Access To Vancouver (30 Mins), Richmond (20 Mins), Yvr (30 Mins), Bc Ferries (10 Mins) And The Us Border (5 Mins) |
quality Construction Bright And Spacious Layouts |
| Generous Outdoor Spaces |
| Air Conditioning In All Units |
| High-end Finishes Throughout |
| High-performance Exteriors Including Hardie Plank Exterior Siding For Lasting Protection Finished With Brick Veneer Accents |
| Lush, Professionally Landscaped Green Corridor |
| Private And Secure Children’s Play Area |
| Secure Double Car Garages In Most Units |
tranquil Colours Two Colour Schemes: Stone And Sand |
| Walls: Benjamin Moore Babies Breath Oc06 |
| Doors: Benjamin Moore Stonington Grey Hc170 |
| Finishing (stone): Benjmain Moore Chantilly Lace Oc-65 |
| Finishing (sand): Benjamin Moore Moonshine 2140-60 |
gourmet Kitchens Smooth Engineered Quartz Countertops With Subway Tile Backsplash And Under Cabinet Lighting |
| Shaker Cabinets With Soft-close Hardware |
| Stylish And Functional Kitchen Islands Complete With Room For Bar Stools |
| Kitchenaid Stainless Steel Refrigerator With 36” French Doors, Bottom Mount Freezer And Interior Water Dispenser |
| Kitchenaid 30” Stainless Steel 5 Burner Gas Cook Top |
| Kitchenaid 30” Stainless Steel Convection Wall Oven |
| Kitchenaid Panel Dishwasher |
| Broan 30” Recessed Hood Fan With 390 Cfm |
| Riobel Trinsic Pro Stainless Steel Pull Down Faucet |
spa-inspired Bathrooms Contemporary Porcelain Tile Flooring |
| Sleek Quartz Counter Tops With Porcelain Under-mount Sinks, And Luxurious Double Sinks In The Master Ensuite In Most Units |
| Sinks Topped With Chrome Riobel 2 Handle Wide-spread Faucets In The Ensuite & Powder Room |
| Ensuite Walk-in Frameless Glass Shower And Separate Semi Wall-mounted Soaker Tub In Most Units |
sophisticated Interiors Stunning White Oak 7.5” Engineered Hardwood Flooring Throughout Each Home |
| Soft Twisted Yarn Casual Feel, Polyester Carpet In All Bedrooms And Second Storey Hallways |
| Cozy Gas Fireplaces In The Living Room* |
| Refined 2 Inch Faux-wood Horizontal Blinds For Shade And Privacy |
built Green Built Green For Efficiency, The Environment And You, With Energy Star Windows And Appliances |
safety & Security Comprehensive 2-5-10 Year Warranty Protection With Wbi Home Waranty Ltd. |
| Fire Sprinklers Installed In All Homes |
Description
South Grove - 5377 8A Avenue, Delta, BC V4M 3C9, Canada. Crossroads are 8a Avenue and 53a Street. Comprise of 37 elegant units, 3 levels and completed in 2021. This building is meticulously developed by Maple Leaf Homes to provide spacious homes provide modern interiors and refreshing outdoor amenity spaces. Easy access to community centres, schools, shopping, parks transit and more. Featuring a single car garage plus a second stall and private backyard, all with a keen eye to functionality and luxury.
Nearby Buildings
Disclaimer: Listing data is based in whole or in part on data generated by the Real Estate Board of Greater Vancouver and Fraser Valley Real Estate Board which assumes no responsibility for its accuracy. - The advertising on this website is provided on behalf of the BC Condos & Homes Team - Re/Max Crest Realty, 300 - 1195 W Broadway, Vancouver, BC


































































