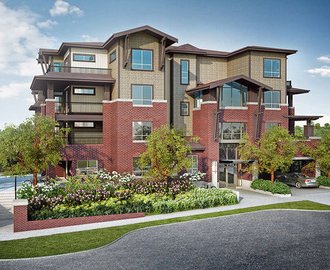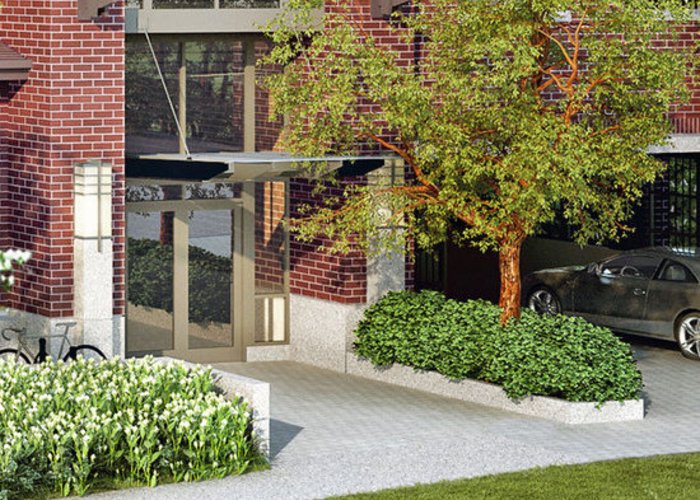South Point Walk - 15188 29a Ave
Surrey, V4P 1H1
Direct Seller Listings – Exclusive to BC Condos and Homes
For Sale In Building & Complex
| Date | Address | Status | Bed | Bath | Price | FisherValue | Attributes | Sqft | DOM | Strata Fees | Tax | Listed By | ||||||||||||||||||||||||||||||||||||||||||||||||||||||||||||||||||||||||||||||||||||||||||||||
|---|---|---|---|---|---|---|---|---|---|---|---|---|---|---|---|---|---|---|---|---|---|---|---|---|---|---|---|---|---|---|---|---|---|---|---|---|---|---|---|---|---|---|---|---|---|---|---|---|---|---|---|---|---|---|---|---|---|---|---|---|---|---|---|---|---|---|---|---|---|---|---|---|---|---|---|---|---|---|---|---|---|---|---|---|---|---|---|---|---|---|---|---|---|---|---|---|---|---|---|---|---|---|---|---|---|---|
| 04/22/2025 | 310 15188 29a Ave | Active | 2 | 2 | $685,000 ($682/sqft) | Login to View | Login to View | 1005 | 5 | $483 | $2,543 in 2024 | One Percent Realty Ltd. | ||||||||||||||||||||||||||||||||||||||||||||||||||||||||||||||||||||||||||||||||||||||||||||||
| 04/01/2025 | 204 15188 29a Ave | Active | 2 | 2 | $638,000 ($755/sqft) | Login to View | Login to View | 845 | 26 | $492 | $2,378 in 2024 | Nu Stream Realty Inc. | ||||||||||||||||||||||||||||||||||||||||||||||||||||||||||||||||||||||||||||||||||||||||||||||
| 02/17/2025 | 405 15188 29a Ave | Active | 2 | 2 | $684,500 ($625/sqft) | Login to View | Login to View | 1095 | 69 | $617 | $2,660 in 2024 | Homelife Benchmark Realty Corp. | ||||||||||||||||||||||||||||||||||||||||||||||||||||||||||||||||||||||||||||||||||||||||||||||
| 01/08/2025 | 311 15188 29a Ave | Active | 2 | 2 | $664,500 ($679/sqft) | Login to View | Login to View | 978 | 109 | $529 | $2,008 in 2024 | Multiple Realty Ltd. | ||||||||||||||||||||||||||||||||||||||||||||||||||||||||||||||||||||||||||||||||||||||||||||||
| Avg: | $668,000 | 981 | 52 | |||||||||||||||||||||||||||||||||||||||||||||||||||||||||||||||||||||||||||||||||||||||||||||||||||||||
Sold History
| Date | Address | Bed | Bath | Asking Price | Sold Price | Sqft | $/Sqft | DOM | Strata Fees | Tax | Listed By | ||||||||||||||||||||||||||||||||||||||||||||||||||||||||||||||||||||||||||||||||||||||||||||||||
|---|---|---|---|---|---|---|---|---|---|---|---|---|---|---|---|---|---|---|---|---|---|---|---|---|---|---|---|---|---|---|---|---|---|---|---|---|---|---|---|---|---|---|---|---|---|---|---|---|---|---|---|---|---|---|---|---|---|---|---|---|---|---|---|---|---|---|---|---|---|---|---|---|---|---|---|---|---|---|---|---|---|---|---|---|---|---|---|---|---|---|---|---|---|---|---|---|---|---|---|---|---|---|---|---|---|---|---|
| 12/06/2024 | 203 15188 29a Ave | 2 | 2 | $599,000 ($735/sqft) | Login to View | 815 | Login to View | 18 | $442 | $2,331 in 2024 | Angell, Hasman & Associates Realty Ltd. | ||||||||||||||||||||||||||||||||||||||||||||||||||||||||||||||||||||||||||||||||||||||||||||||||
| 05/01/2024 | 108 15188 29a Ave | 2 | 2 | $729,900 ($693/sqft) | Login to View | 1053 | Login to View | 7 | $552 | $2,519 in 2023 | RE/MAX Colonial Pacific Realty | ||||||||||||||||||||||||||||||||||||||||||||||||||||||||||||||||||||||||||||||||||||||||||||||||
| Avg: | Login to View | 934 | Login to View | 13 | |||||||||||||||||||||||||||||||||||||||||||||||||||||||||||||||||||||||||||||||||||||||||||||||||||||||
Strata ByLaws
Pets Restrictions
| Dogs Allowed: | Yes |
| Cats Allowed: | Yes |
Amenities

Building Information
| Building Name: | South Point Walk |
| Building Address: | 15188 29a Ave, Surrey, V4P 1H1 |
| Levels: | 4 |
| Suites: | 42 |
| Status: | Completed |
| Built: | 2014 |
| Title To Land: | Freehold Strata |
| Building Type: | Strata |
| Strata Plan: | EPP28826 |
| Subarea: | White Rock |
| Area: | South Surrey White Rock |
| Board Name: | Fraser Valley Real Estate Board |
| Management: | Self Managed |
| Units in Development: | 42 |
| Units in Strata: | 42 |
| Subcategories: | Strata |
| Property Types: | Freehold Strata |
Building Contacts
| Designer: |
Gannon Ross Designs
phone: 604-267-9952 email: [email protected] |
| Architect: |
Robert Ciccozzi Architecture Inc
phone: 604-687-4741 email: [email protected] |
| Management: | Self Managed |
Construction Info
| Year Built: | 2014 |
| Levels: | 4 |
| Construction: | Frame - Wood |
| Rain Screen: | Full |
| Roof: | Asphalt |
| Foundation: | Concrete Perimeter |
| Exterior Finish: | Wood |
Maintenance Fee Includes
| Garbage Pickup |
| Gardening |
| Gas |
| Hot Water |
| Management |
Features
| Spacious Designer Interiors Choice Of Two Interior Colour Schemes By Gannon Ross Designs |
| 2" White Faux Wood Blinds |
| Airy 9 Foot Ceilings On All Floors |
| High Quality Cut And Loop Carpeting In Bedrooms |
| 5" Or 6" Wide Plank Laminate Flooring In Kitchen, Living And Dining Areas |
| Contemporary Interior Doors With Groove Detailing |
| 5" High Flat Profile Baseboards Throughout And Flat Profile Casings |
| Easy Clean, High Quality Low Voc Paints Used Throughout |
| Decora Style Light Switches |
| Elegant Lever Style Polished Chrome Door Handles Throughout |
| Create A Comfortable Environment With Electric Baseboard Heat And Individually Controlled Thermostats |
| Whirlpool™ Stackable Energystar® Front Loading Washer And Dryer |
| Gourmet Cooking Classic Shaker Style Cabinetry With Satin Nickel Pull Hardware |
| Soft Close Cabinetry Doors |
| Solid 1¼” Thick, Eased Square Edge Quartzite Countertop With Full Height 4" X16" Ceramic Tile Backsplash |
| Custom Backsplash Accent Behind The Range In Either Solid Slab Granite Or Marble Mosaic Tile |
| Custom Designed Kitchen Island With Solid 1¼” Thick Granite Or Quartzite Countertop And Square Line Profile Cabinetry (some Homes) |
| Gourmet Appliance Package Including: Whirlpool™ 30" Gas Slide-in Stainless Steel Self Cleaning Range |
| Whirlpool™ Stainless Steel Microwave Hood Fan Combination |
| Whirlpool™ Energystar® Stainless Steel French Door Refrigerator With Bottom Freezer |
| Whirlpool™ Energystar® Stainless Steel Multi-cycle Ultra-quiet Dishwasher |
| Recessed Pot Lights With Undercabinet Task Lighting |
| Double Bowl Undermount Stainless Steel Sink With Grohe™ Dual Spray Polished Chrome Faucet And In-sink Waste Disposal |
| Spa-inspired Bathrooms Ensuite Or Main Bath Features: ¾” Thick Solid Slab Granite Or Quartzite Countertops |
| Contemporary Flat Panel Cabinetry With Satin Nickel Pull Hardware |
| Hand Set 12”x24” Ceramic Tile And Tub Or Shower Surround With Marble Tile Accent |
| Grohe™ Rain Showerhead And Hand Shower Attachment |
| Luxurious Nu-heat™ In-floor Heating |
| Second Bathroom Features: ¾” Thick Sold Slab Quartzite Countertops |
| Shaker Style Cabinetry With Satin Nickel Pull Hardware |
| Deep Soaker Tubs With Grohe™ Polished Chrome Fixtures |
| Wood Trimmed Vanity Mirror Stained To Match Cabinetry |
| All Bathrooms Feature: 12x24” Ceramic Tile Flooring |
| Undermount Basin Sinks |
| Single Lever Polished Chrome Grohe™ Faucets |
| Dual Flush Toilets |
Documents
Description
South Point Walk at 15188 29A Avenue, Surrey, BC, V4P 1H1, plan number EPP28826. South Point walk by Street Side Developments, situated in the South Point neighborhood of South Surrey. South Point Walk has 42 luxurious apartment homes in a garden like setting with local amenities steps away. All homes have 9 ft. ceiling, large windows, gourmet kitchen with stainless steel appliances, shaker style cabinetry and quartz countertops. Spa like bathrooms with granite or quartz countertops, under mount sinks & ceramic tile flooring, all of the homes features a dedicated home office or flex space for your convenience.
Crossroads are 152nd Street and 29A Avenue across from Save-on Foods.
Nearby Buildings
Disclaimer: Listing data is based in whole or in part on data generated by the Real Estate Board of Greater Vancouver and Fraser Valley Real Estate Board which assumes no responsibility for its accuracy. - The advertising on this website is provided on behalf of the BC Condos & Homes Team - Re/Max Crest Realty, 300 - 1195 W Broadway, Vancouver, BC
























































