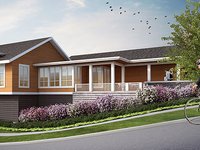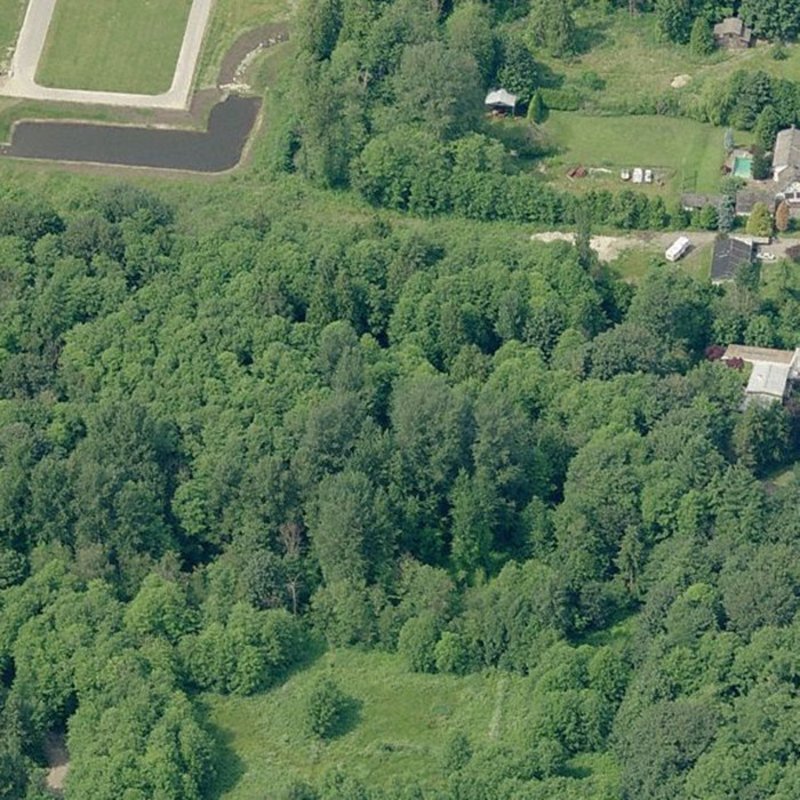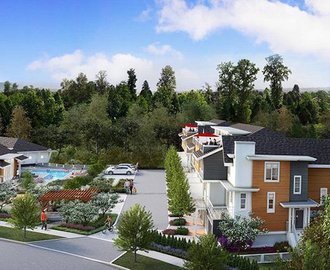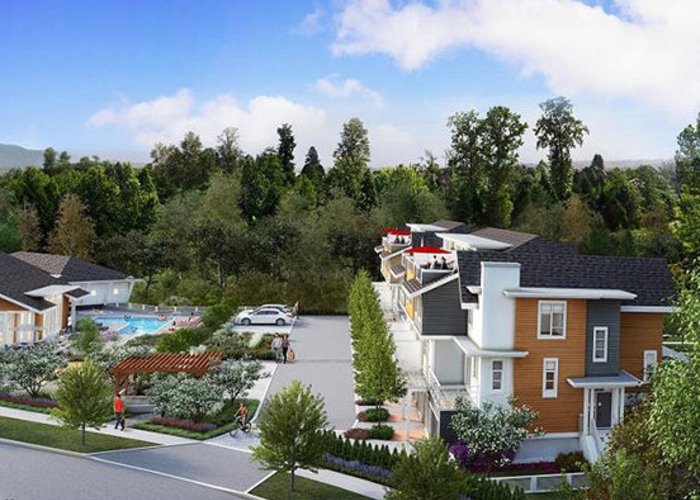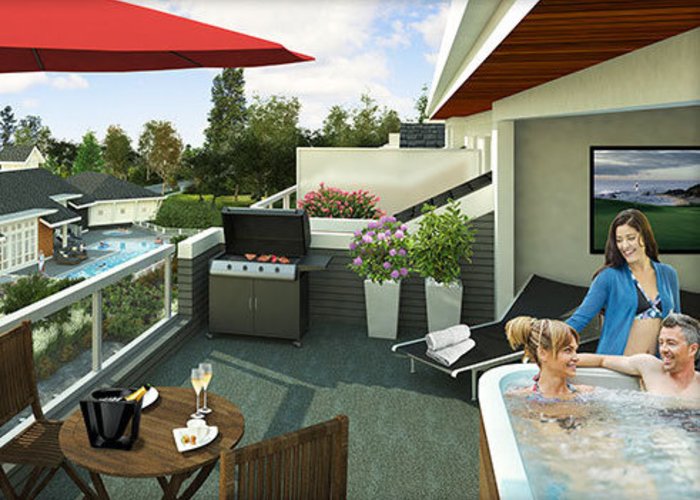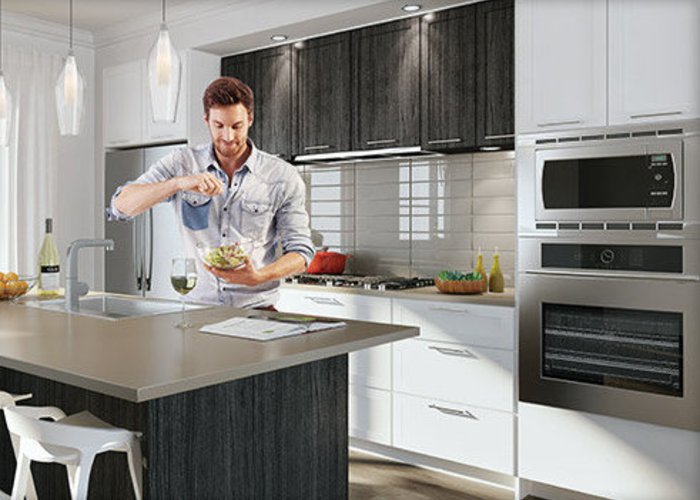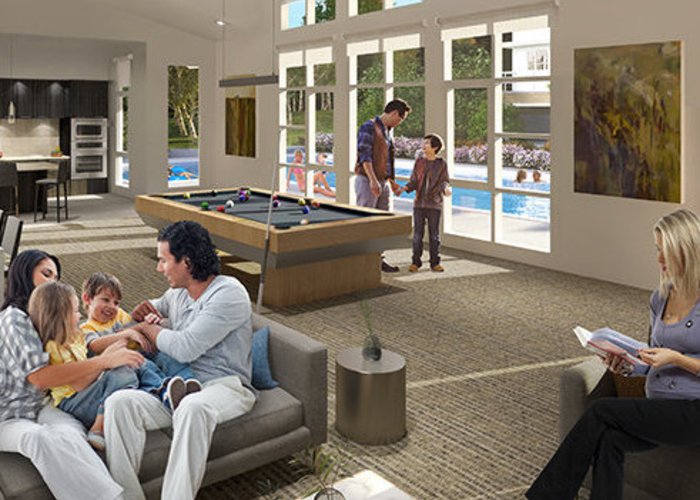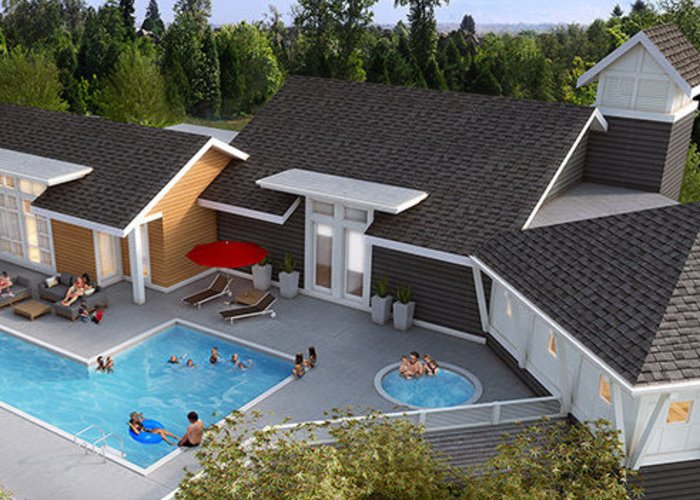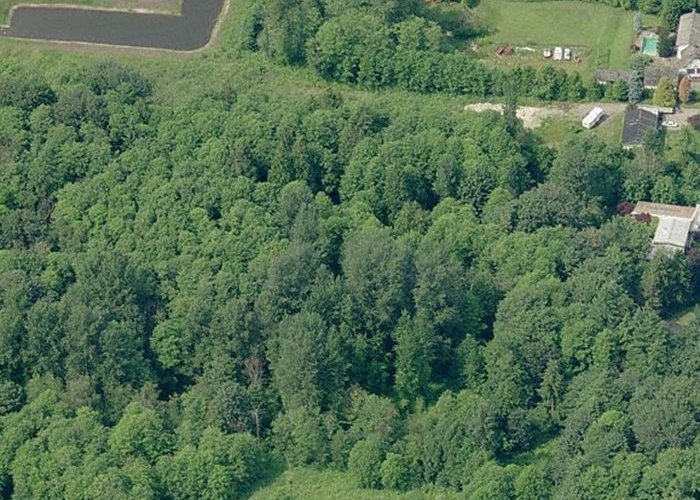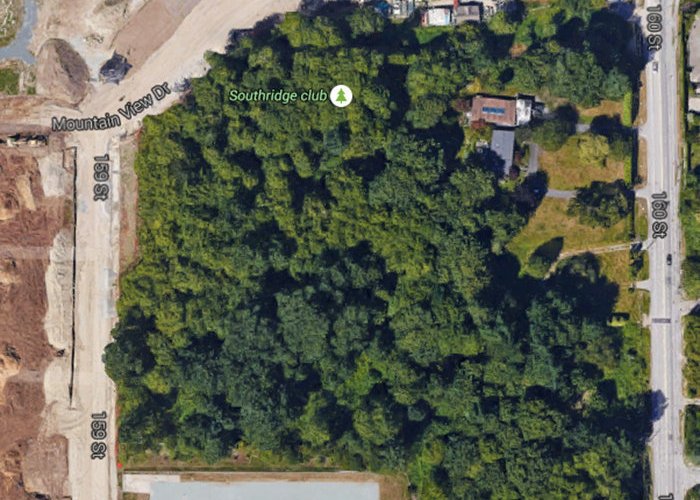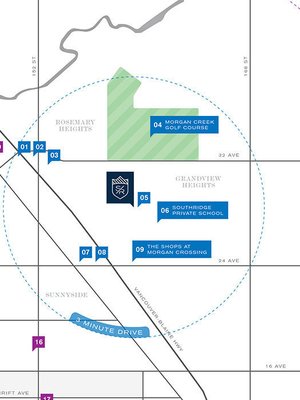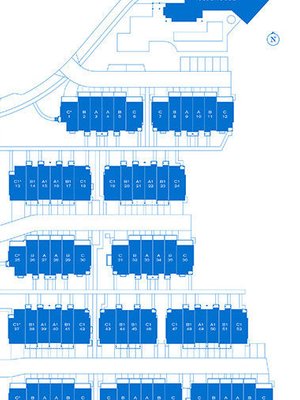South Ridge Club Willsbrook - 15918 Mountain View Drive
Surrey, V3S 0C6
Direct Seller Listings – Exclusive to BC Condos and Homes
Amenities

Building Information
| Building Name: | South Ridge Club Willsbrook |
| Building Address: | 15918 Mountain view Drive, Surrey, V3S 0C6 |
| Levels: | 3 |
| Suites: | 70 |
| Status: | Completed |
| Built: | 2016 |
| Title To Land: | Freehold Strata |
| Building Type: | Strata Townhouses |
| Strata Plan: | EPP39641 |
| Subarea: | Grandview Surrey |
| Area: | South Surrey White Rock |
| Board Name: | Fraser Valley Real Estate Board |
| Management: | Confidential |
| Units in Development: | 70 |
| Units in Strata: | 70 |
| Subcategories: | Strata Townhouses |
| Property Types: | Freehold Strata |
Building Contacts
| Official Website: | adera.com/properties/southridgeclub/willsbrook/ |
| Architect: | Raymond Letkeman Architect Inc. |
| Developer: |
Adera
phone: 604.684.8277 |
| Management: | Confidential |
Features
a Private Community With Urban Access Proximity To The Very Best Of South Surrey, Including Elite Schools, Exceptional Shopping At Morgan Crossing And Grandview Corners, Transportation Systems, Plus Accessibility To All Major Routes Leading To Vancouver, The Lower Mainland, The Fraser Valley & The Usa |
| Surrounded By Nature And West Coast Outdoor Living, Just Minutes From Crescent Beach, Sunnyside Acres Urban Forest And Extensive Trails And Walking Paths |
| Lush Landscaping, Bright Greenery And Expansive Views Keep You In Touch With The Natural Environment |
sophisticated Contemporary architecture And Exteriors West Coast Modern Architecture Featuring Clean And Elegant Lines, Contemporary Styling And Simple Forms |
| Design Details Such As Cedar Soffits, Oversized Windows And Durable, Natural Materials Throughout |
| High Performance Exteriors Including Hardieplank And Panel Exterior Siding For Lasting Protection, Accented With Tongue And Groove Cedar, And Metal And Glass Rails |
| Vinyl Energy Star Windows Offer Pristine Views |
| Lushly Landscaped Green Corridor |
| Personal Garages For Every Home |
| Majority Of Homes Will Have Private Rooftop Terraces; The Rest Will Have Generous Outdoor Patio Space Or Decks |
interiors That Inspire And Invite Your Choice Of Two Designer Colour Schemes: Polo Or Rugby |
| Tastefully Streamlined Recessed Light Fixtures Throughout |
| Contemporary Ceiling Fixtures In All Bedrooms |
| Metropolitan Evoke Wide Plank Laminate Flooring In Living, Dining And Kitchen Areas |
| Plush 40 Oz. 100% Bcf Nylon Carpet In All Bedrooms And Stairways |
| 2" Faux-wood Horizontal Blinds For Shade And Privacy |
kitchens Customized To Your Taste Entertain Friends And Family In Large, Open Kitchen And Dining Spaces With Oversized Islands (in Select Homes) |
| Light And Bright Interior Design |
| Sleek Quartz Countertops And Glass Backsplash In Earth Tones For A Natural Feel |
| Convenient Under-cupboard Kitchen Task Lighting |
| Oversized Double-bowl Undermount Stainless Steel Sink With European Kitchen Faucet In Polished Chrome |
| 20 Cu.ft. Stainless Steel Refrigerator With French Doors And Bottom-mount Freezer |
| 30" Stainless Steel Convection Wall Oven |
| Five Burner Gas Cooktop & Hoodfan |
| Six-cycle Dishwasher With Hidden Controls |
| Built-in Microwave |
soothing Bathrooms To Relax In Sleek Quartz Countertops |
| Stylish Sinks With Vanities In All Powder Rooms |
| Refined European Fixtures |
| Elegant Handset Porcelain Tiles |
| Soothe Yourself In A Separate Tub And Stand-up Shower With Modern Frameless Glass Surround |
| Built-in Tub And Shower Niches |
privileged Membership At The South Ridge Club An Onsite Clubhouse Offering The Consummate Private Club Experience |
| Stay Active In The 1300-square-foot Multi-purpose Gym |
| Work Up A Sweat In The Spacious Fitness Centre, Stocked With Top-of-the-line Cardio And Strength Training Equipment |
| Watch The Big Game Or Show In The State-of-the-art Theatre Room |
| Share A Special Occasion In The Fireside Lounge, With A Billiards Table, Gourmet Kitchen & Banquet-ready Dining Area |
| Sun Yourself On The Spacious Deck |
| Swim A Few Laps In The Outdoor Pool, Have Fun With The Kids In The Play Area Or Relax In The Hot Tub |
| Expansive Outdoor Covered Patios Mean More Space For A Weekend Bbq Or Neighbourhood Event All Year Round |
Description
South Ridge Club Willsbrook - 15918 Mountain View Drive, Surrey, BC V3S 0C6, Canada. Strata plan number EPP39641. Crossroads are Mouintain View Drive and 159 Street. Willsbrook townhomes provide an executive living experience - the first release of 70 residences at South Ridge Club with unparalleled access to endless urban amenities in South Surrey. Features 3-level townhouses and 3-level + roofdeck units. All homes offer modern, efficient floor plans, with contemporary finishes and fixtures that contribute to a sophisticated sense of visual harmony and composure. Spaces are open and bright, tastefully lit by recessed light fixtures and bring the outside in through oversized windows and spacious rooms equally suited to large gatherings or intimate family occasions. Residence sizes ranges from 1,486-1,817 square feet. Developed by Adera Development Corp.. Architectural design by Raymond Letkeman Architects Inc.. Interior design by Cutler Design Company.
Nearby parks are Oliver Park and Gardens of Gethsemani. Adjacent to Sunnyside Elementary School. Other schools nearby are Southridge School, South Surrey Independent School, Morgan Elementary School and College of Medical Intuitive. The closest grocery stores are Thrifty Foods, Walmart Surrey South Supercentre and Save-On-Foods.
Other Buildings in Complex
| Name | Address | Active Listings |
|---|---|---|
| Greenway | 2825 159 Street, Surrey | 0 |
Nearby Buildings
Disclaimer: Listing data is based in whole or in part on data generated by the Real Estate Board of Greater Vancouver and Fraser Valley Real Estate Board which assumes no responsibility for its accuracy. - The advertising on this website is provided on behalf of the BC Condos & Homes Team - Re/Max Crest Realty, 300 - 1195 W Broadway, Vancouver, BC


