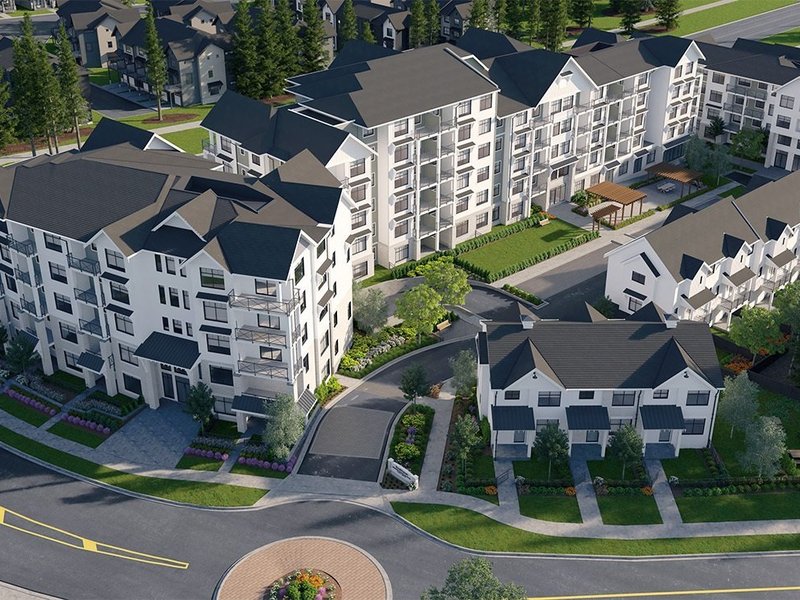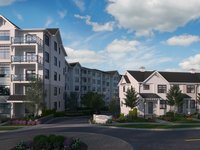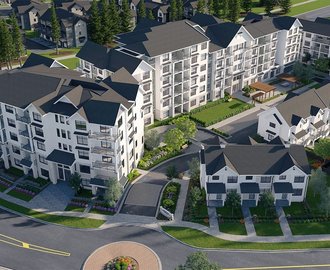Southaven | Building 3 - 3319 148 St
South Surrey White Rock, V4P 1A5
Direct Seller Listings – Exclusive to BC Condos and Homes
Strata ByLaws
Pets Restrictions
| Pets Allowed: | 2 |
| Dogs Allowed: | Yes |
| Cats Allowed: | Yes |
Amenities

Building Information
| Building Name: | Southaven | Building 3 |
| Building Address: | 3319 148 St, South Surrey White Rock, V4P 1A5 |
| Levels: | 5 |
| Suites: | 172 |
| Status: | Under Construction |
| Built: | 2024 |
| Title To Land: | Freehold Strata |
| Building Type: | Strata Condos,strata Townhouses |
| Strata Plan: | EPP109644 |
| Subarea: | King George Corridor |
| Area: | South Surrey White Rock |
| Board Name: | Fraser Valley Real Estate Board |
| Units in Development: | 172 |
| Units in Strata: | 172 |
| Subcategories: | Strata Condos,strata Townhouses |
| Property Types: | Freehold Strata |
Building Contacts
| Official Website: | southaven.ca |
| Designer: |
Concept To Design
phone: 778.395.1140 email: [email protected] |
| Marketer: |
Breakside Real Estate Group
email: [email protected] |
| Architect: |
Barnett Dembek Architects
phone: (604) 597-7100 |
| Developer: |
Park Ridge Homes
phone: 604-576-5829 |
Construction Info
| Year Built: | 2024 |
| Levels: | 5 |
| Construction: | Frame - Wood |
| Rain Screen: | Full |
| Roof: | Asphalt |
| Foundation: | Concrete Perimeter |
| Exterior Finish: | Metal |
Maintenance Fee Includes
| Garbage Pickup |
| Gardening |
| Gas |
| Management |
| Snow Removal |
| Water |
Features
refined Interiors Customize The Interior With A Choice Of Two Professionally Designed Colour Schemes Morning Mist Or Evening Sky |
| Open Concept Floor Plans Configured To Suit Modern Living |
| 9’ Ceilings Throughout Main Living Area; Top Floor Homes Feature Vaulted Ceilings In Select Areas |
| Oversized Windows Fill Homes With Natural Light |
| Durable And Easy To Maintain Wide-plank Laminate Wood Floors In Living Areas |
| Elegant 2” Blinds Throughout For Privacy |
| Contemporary Baseboards And Door Casings Frame The Clean, Elegant Interiors |
| Flat Two-panel Contemporary Interior Doors Feature Polished Chrome Hardware |
| Plush Carpeting In Bedrooms Adds Luxurious Comfort |
contemporary Kitchens Samsung Stainless Steel Appliance Package Includes: |
- 5-burner Gas Range And Convection Oven |
| Polished Quartz Countertops Pair Beautifully With The Modern Matte Finish Subway Tile Backsplash |
| Single-bowl Oversized Stainless Steel Undermount Sink Adds Convenience |
| Polished Chrome Single-lever, High-arc Moen Faucet With Integrated Spray Function |
deluxe Bathrooms Elegant Polished Quartz Countertops With Rectangular Undermount Sinks |
| Hand-set Tile Floors And Tub/shower Surrounds |
| Polished Chrome Single-lever Faucet, Shower Head And Trim By Moen |
| High-efficiency, Comfort-height Elongated Toilets |
| Designer Mirrors And Modern Light Fixtures Add Sophistication |
| Ensuites Feature Oversized Showers With Framed Glass Doors |
custom Options 50” Electric Fireplace In Living Room With Natural Wood Mantle And Shiplap Surround |
| Laminate Flooring In Bedrooms |
| Custom Dining Light Fixture |
| Air Conditioning For Year-round Comfort |
| Natural Gas Bbq Connection On Decks |
sense Of Place Located In Elgin, A Highly Coveted Neighbourhood In South Surrey |
| Preservation Of Mature Trees Creates A Tranquil, Well Established Setting |
| Easy Access To The Semiahmoo Trail To Explore The Area’s Natural Beauty |
| Extensive Indoor Amenities Include A Social Lounge, Fitness Centre, Rec Room And Meeting Facility |
| Over 7,000 Square Feet Of Beautifully Landscaped Outdoor Space Includes A Playground, Open Greenspace And A Large Handmade Wood Table For Social Gathering |
lifestyle Amenities Social Lounge With Kitchenette, Powder Room, And Walk-out Access To Landscaped Amenity Courtyard |
| Recreation Room With Semi-private Seating Areas, Ping Pong And Billiards |
| Fully Equipped Gym With Cardio Equipment And Weight |
| Dedicated On-site Visitor Parking |
| Quick And Easy Access To Shopping And Essentials At Morgan Crossing And Grandview Corners |
| Walking Distance To Choices Market, Starbucks And The Express Bus Line |
| Close To Major Commuter And Transit Routes, Including Hwy 99 And The Us Peace Arch Border |
| Short Drive To The World-famous Crescent Beach And White Rock Beach |
| Easy Access To The Semiahmoo Trail Along The Scenic Nicomekl River |
peace Of Mind comprehensive 2-5-10 Year Warranty Includes: 2 Years Coverage On Materials |
| 5 Years Coverage On Building Envelope |
| 10 Years Coverage On Structural Defects |
| Hardwired Smoke And Carbon Monoxide Detectors Sprinkler Fire Protection Throughout The Building, Including Decks |
| Car Charging Ability Roughed-in At Every Parking Stall |
| Comprehensive Walk-throughs With Personalised New Home Orientation |
| Dedicated Ongoing Customer Service Provided For Southaven Homeowners |
Description
Southaven | Building 3 - 3319 148 St, Surrey, BC V4P 1A5, Canada. Strata Plan Number EPP109644. Located at King George Boulevard & 148 Street in the neighbourhood of King George Corridor. Comprise of 163 condominiums + 9 townhomes in a 3 wood-frame condo + 2 wood-frame townhouse buildings. The development is currently under constructed by Park Ridge Homes, architect by Barnett Dembek Architects, interior designer by Concept to Design.
Southaven offers you easy access to Richmond, downtown Vancouver, the Fraser Valley, and the US border. King George Boulevard itself is home to specialty shops and big-box stores, like Canadian Tire, HomeSense, and Staples at Southpoint Exchange. Just across the street at Alder Crossing, you can start your day at Starbucks and easily pick up groceries at Choices Markets. For recreation, Sunnyside Acres Urban Forest is a 321-acre wooded city park where you might even see black-tailed deer.
Other Buildings in Complex
| Name | Address | Active Listings |
|---|---|---|
| Southaven | Building 1 | 3315 148 St, South Surrey White Rock | 0 |
| Southaven | Building 2 | 3317 148 St, South Surrey White Rock | 0 |
Nearby Buildings
Disclaimer: Listing data is based in whole or in part on data generated by the Real Estate Board of Greater Vancouver and Fraser Valley Real Estate Board which assumes no responsibility for its accuracy. - The advertising on this website is provided on behalf of the BC Condos & Homes Team - Re/Max Crest Realty, 300 - 1195 W Broadway, Vancouver, BC








































































