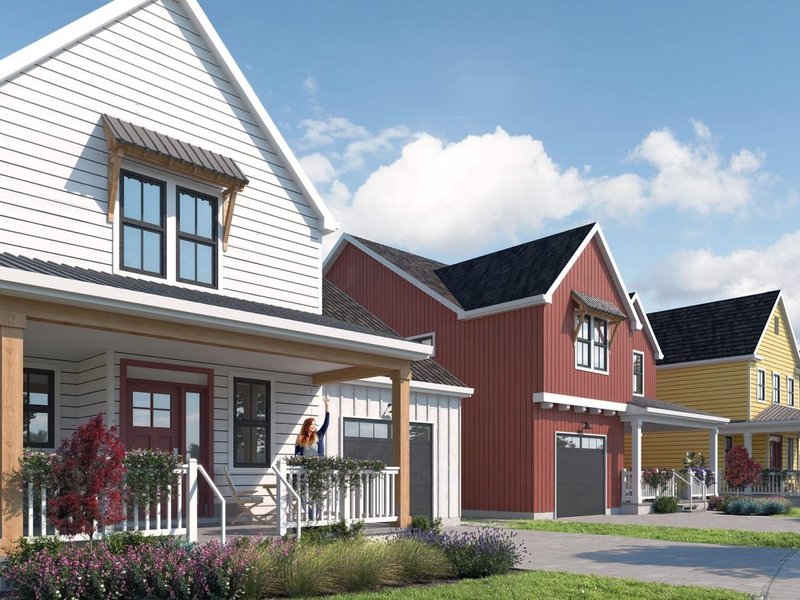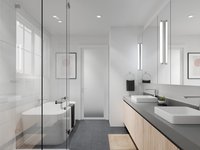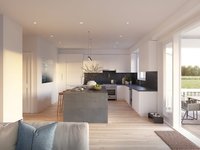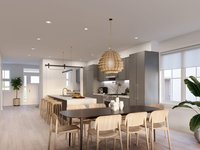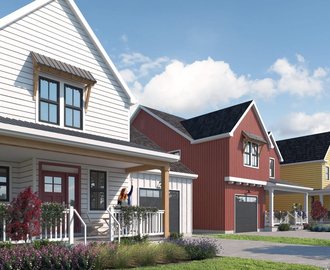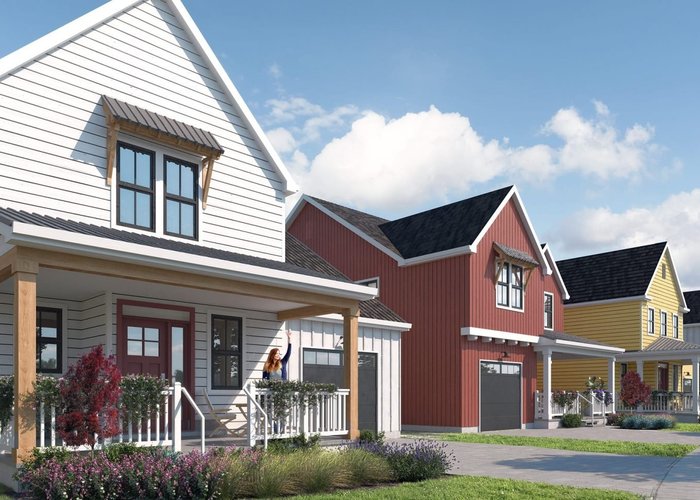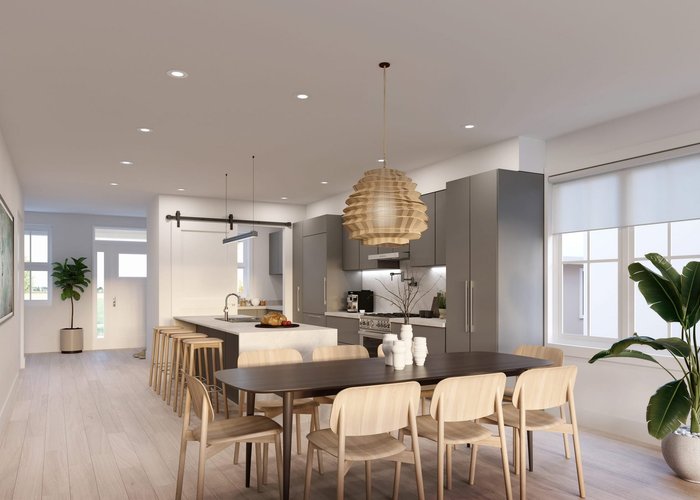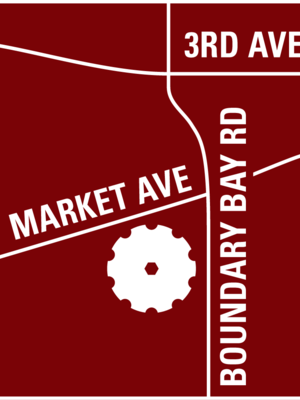Southlands - Estate Cottages - 256 Parkside St
Tsawwassen, V4L 0A9
Direct Seller Listings – Exclusive to BC Condos and Homes
Amenities
Building Information
| Building Name: | Southlands - Estate Cottages |
| Building Address: | 256 Parkside St, Tsawwassen, V4L 0A9 |
| Levels: | 2 |
| Suites: | 7 |
| Status: | Under Construction |
| Built: | 0000 |
| Title To Land: | Freehold Nonstrata |
| Building Type: | Other |
| Strata Plan: | EPP72941 |
| Subarea: | Boundary Beach |
| Area: | Tsawwassen |
| Board Name: | Real Estate Board Of Greater Vancouver |
| Units in Development: | 7 |
| Units in Strata: | 7 |
| Subcategories: | Other |
| Property Types: | Freehold Nonstrata |
Building Contacts
| Official Website: | discoversouthlands.ca |
| Designer: |
Byu Design
phone: 604-801-5330 email: [email protected] |
| Architect: |
Zgf Architects
phone: 604-558-8390 email: [email protected] |
| Developer: |
Century Group
phone: 604-943-2203 email: [email protected] |
Construction Info
| Year Built: | 0000 |
| Levels: | 2 |
| Construction: | Frame - Wood |
| Rain Screen: | Full |
| Roof: | Asphalt |
| Foundation: | Concrete Slab |
| Exterior Finish: | Cement Fibre Siding |
Features
homes A Very Limited Collection Of 7 Single-family Detached Homes With Fenced Yards Backing Onto Greenbelt |
| 4-bedroom + Flex Plans (some With Main-on-the-main) Ranging From 2,462 To 2,517 Sf. |
| Classic Farmhouse Architecture With Simple Massing, Pitched Metal Roofs, And Covered Front Porches |
| Street-facing Covered Front Porches Connect Residents With The Community |
| Large Outdoor Decks With Instant Gas Hookup, Perfect For Barbequing And Entertaining |
| Private East-facing Backyard With Split-rail Fence Backing Onto Natural Greenspace |
| Single-car Garage With Ample Storage And Rough-in For Ev Charger; Concrete Paver Driveway For Additional Parking |
interiors Three Designer-curated Colour Schemes |
| Engineered Hardwood Floors On Main Level, Stairs And Landing; Wool Carpeting In Bedrooms |
| Airy 9’ Ceilings On Main Level; 8’ Ceilings On Upper Level |
| Gas Fireplace In Living Room |
| Glazed French Doors Off The Kitchen/living Open Up To A Covered Deck, Seamlessly Blending Indoor/outdoor Living |
| Main Bedroom Features Vaulted Ceiling (homes #55, 57 And 59) With Provision For Ceiling Fan, Wall Mounted Conduit For Tv, And Large Walk-in Closet With Built-in Wood Shelving |
| Laundry Room With Side-by-side Washer/dryer, Shelving And Storage Space, Stainless Steel Sink |
kitchens Separate Island/eating Bar With Waterfall Gables And Led Linear Pendant Light |
| Kohler Stainless Steel Undermount Sink And Faucet |
| Polished Chrome Pot Filler |
| Full Height Slide-out Pantry For Extra Storage |
| Walk-in Pantry (homes #54, 56, 58, 60) |
appliances Bertazzoni Professional Series 30” Dual-fuel Range With 4 Gas Burners |
| Faber Slide-out Hood Fan With Powerful 600 Cfm Motor |
| Fisher & Paykel Integrated 36” Refrigerator With Bottom Freezer Drawer And Ice Maker |
| Blomberg 24” Top Control Dishwasher With Ultra-quiet Operation And Led Spot |
| Panasonic 1.6 Cu.ft. Microwave With Stainless Steel Trim Kit |
| Lg Front-loading, High Capacity Washer And Dryer With Steam Technology, Wifi Enabled |
bathrooms Ensuite Includes: Heated Porcelain Tile Floor, Fully-enclosed Toilet, Double Vanity, Frameless Glass Shower W/ Handheld Shower Wand And Rainshower, Freestanding Soaker Tub W/ Handshower |
| Main Bathroom Includes: Porcelain Tile Floor, Built-in Linen Closet, Cabinet Vanity, Tub/shower Combo With Handheld Shower Wand |
| Convenient Main Level Powder Room |
comfort Air Conditioning |
| Hot Water Forced-air Heating System |
| On-demand Hot Water Tankless System |
| Smart Home Ready (rough-in) |
| Central Vacuum System Rough-in |
| Patio Door Motorized Blinds Rough-in |
Description
Southlands - Estate Cottages - 256 Parkside Street, Tsawwassen, BC V4L 0A9, Canada. Crossroads are Parkside Street and Market Avenue. Strata plan number EPP72941. Estate Cottages is a collection of just 7 homes located adjacent to a nature park and represents some of the largest and most private homes in the neighbourhood. With more than 2,500 square feet of interior living space, these homes offer ample space for the entire family, including a bonus flex space, ideal for a home office or secondary media room. Some feature main bedroom on the main level for convenient single-level living, and all have spacious front-loading garages leading to mudrooms; perfect for shedding the outdoor gear after a day at the beach. Spacious kitchens feature designer appliances, large islands, and ample pantries, so youre always prepared to feed a hungry crowd. With front porches, covered back decks, and fenced backyards, youll enjoy the great outdoors throughout the day and in all seasons. Homes are tucked privately away, backing onto a greenbelt, yet still just a short walk from Prado Cafe, the farmers market, and Market Square. Upper storeys look over views of green fields and treetops. Developed by Century Group. Architecture by ZGF Architects. Interior design by BYU Design.
Other Buildings in Complex
| Name | Address | Active Listings |
|---|---|---|
| Southlands - Courtyard Cottages | 263 Parkside St | 0 |
Nearby Buildings
Disclaimer: Listing data is based in whole or in part on data generated by the Real Estate Board of Greater Vancouver and Fraser Valley Real Estate Board which assumes no responsibility for its accuracy. - The advertising on this website is provided on behalf of the BC Condos & Homes Team - Re/Max Crest Realty, 300 - 1195 W Broadway, Vancouver, BC
