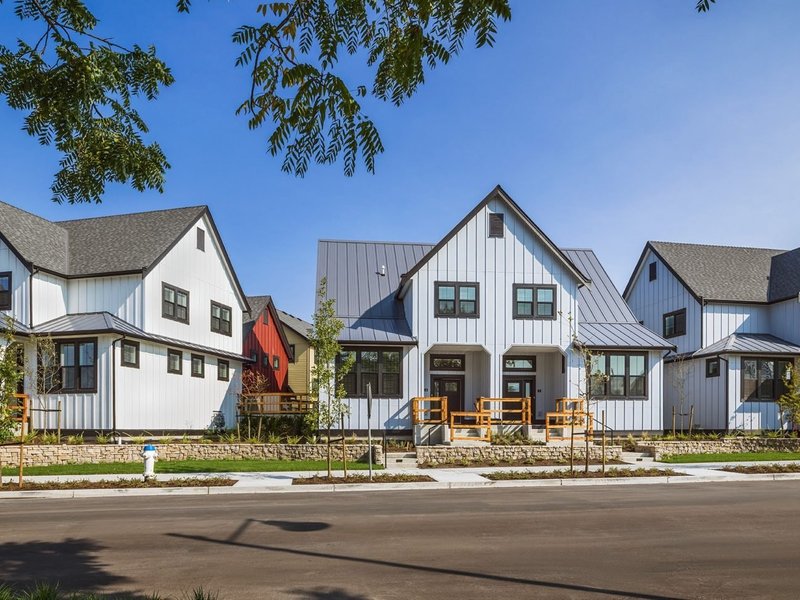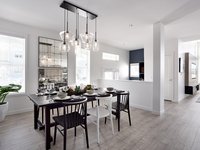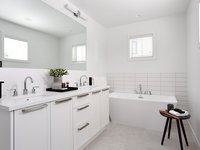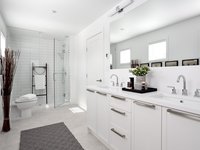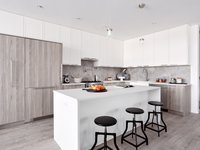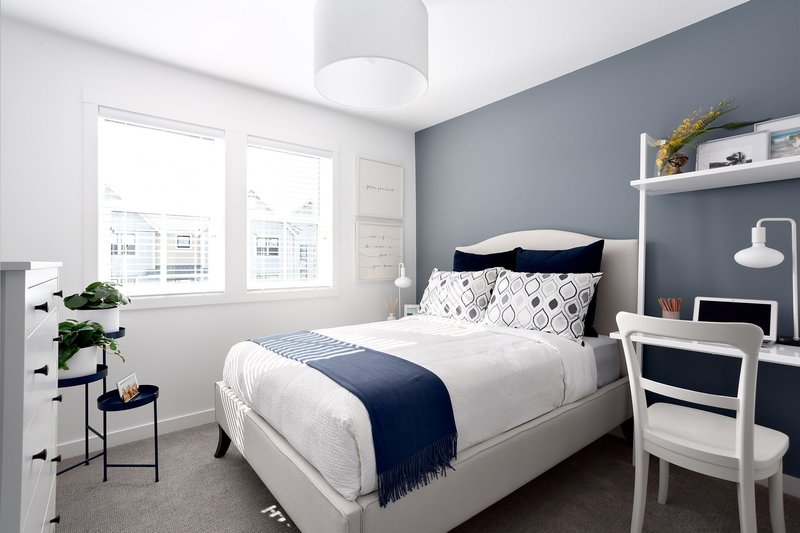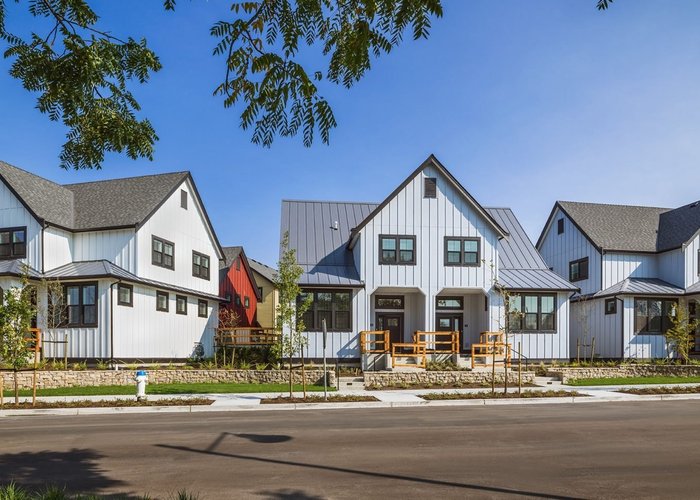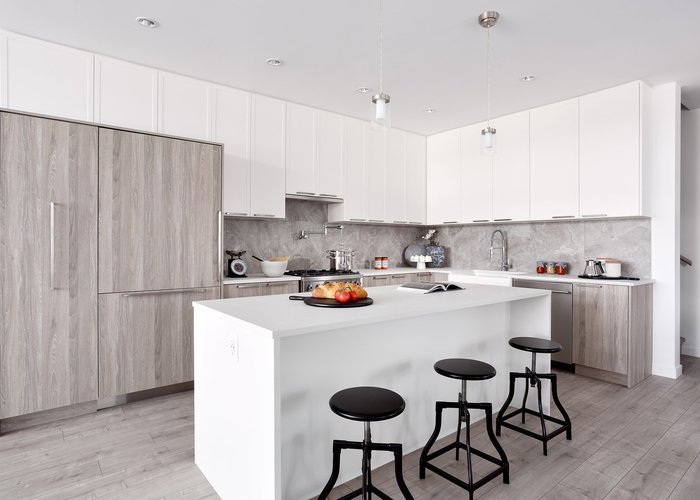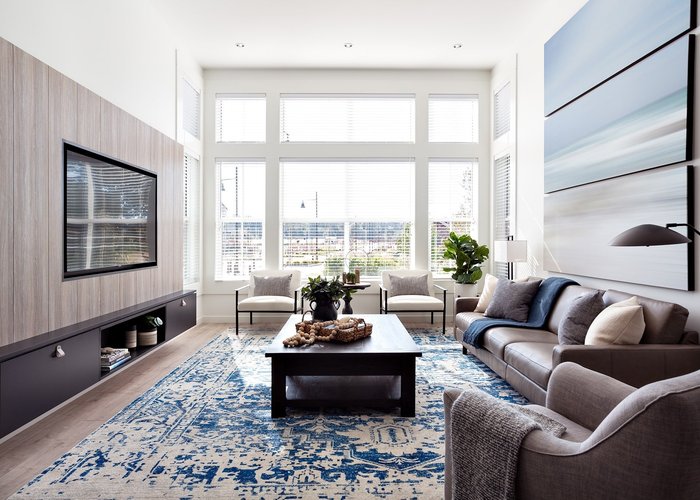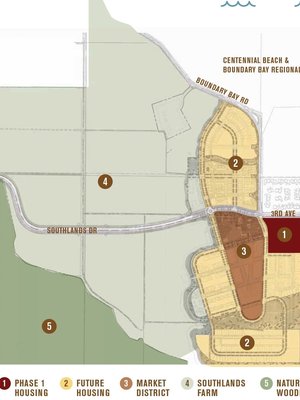Southlands - Heirloom - 6429 Market Ave
Tsawwassen, V4L 0A8
Direct Seller Listings – Exclusive to BC Condos and Homes
Sold History
| Date | Address | Bed | Bath | Asking Price | Sold Price | Sqft | $/Sqft | DOM | Strata Fees | Tax | Listed By | ||||||||||||||||||||||||||||||||||||||||||||||||||||||||||||||||||||||||||||||||||||||||||||||||
|---|---|---|---|---|---|---|---|---|---|---|---|---|---|---|---|---|---|---|---|---|---|---|---|---|---|---|---|---|---|---|---|---|---|---|---|---|---|---|---|---|---|---|---|---|---|---|---|---|---|---|---|---|---|---|---|---|---|---|---|---|---|---|---|---|---|---|---|---|---|---|---|---|---|---|---|---|---|---|---|---|---|---|---|---|---|---|---|---|---|---|---|---|---|---|---|---|---|---|---|---|---|---|---|---|---|---|---|
| 08/10/2024 | 12 6429 Market Ave | 4 | 3 | $1,455,000 ($767/sqft) | Login to View | 1897 | Login to View | 6 | $445 | $4,039 in 2023 | Oakwyn Realty Ltd. | ||||||||||||||||||||||||||||||||||||||||||||||||||||||||||||||||||||||||||||||||||||||||||||||||
| Avg: | Login to View | 1897 | Login to View | 6 | |||||||||||||||||||||||||||||||||||||||||||||||||||||||||||||||||||||||||||||||||||||||||||||||||||||||
Strata ByLaws
Amenities

Building Information
| Building Name: | Southlands - Heirloom |
| Building Address: | 6429 Market Ave, Tsawwassen, V4L 0A8 |
| Levels: | 2 |
| Suites: | 33 |
| Status: | Completed |
| Built: | 2020 |
| Title To Land: | Freehold Strata |
| Building Type: | Strata Townhouses |
| Strata Plan: | EPS5455 |
| Subarea: | Boundary Beach |
| Area: | Tsawwassen |
| Board Name: | Bc Northern Real Estate Board |
| Management: | Red Door Property Management |
| Management Phone: | 778-716-7333 |
| Units in Development: | 33 |
| Units in Strata: | 33 |
| Subcategories: | Strata Townhouses |
| Property Types: | Freehold Strata |
Building Contacts
| Official Website: | discoversouthlands.ca |
| Designer: |
Byu Design
phone: 604-801-5330 email: [email protected] |
| Architect: |
Zgf Architects
phone: 604-558-8390 email: [email protected] |
| Developer: |
Century Group
phone: 604-943-2203 email: [email protected] |
| Management: |
Red Door Property Management
phone: 778-716-7333 |
Construction Info
| Year Built: | 2020 |
| Levels: | 2 |
| Construction: | Frame - Wood |
| Rain Screen: | Full |
| Roof: | Asphalt |
| Foundation: | Concrete Perimeter |
| Exterior Finish: | Cement Fibre Siding |
Maintenance Fee Includes
| Gardening |
| Management |
| Snow Removal |
Features
homes Uniquely Designed To Look Like Large Singular Country Estates |
| Classic Farmhouse Architecture With Simple Massing, Pitched Roofs, Board-and-batten Siding, And Covered Porches With Split-rail Fencing |
| Private And Shared Outdoor Living Spaces |
| Street-facing Front Porches Connect Residents With The Community |
| Private Double, Tandem, Or Single Vehicle Garages With Ample Storage Space |
| Air Conditioning |
interiors Your Choice Of Two Designer-curated Colour Schemes: Light And Dark |
| Durable Wood Laminate Flooring In All Living Areas |
| Ample Storage Provided By Way Of Closets, Crawl Space And Garage |
| Expansive And Abundant Windows Fill Your Home With Natural Light |
| Functional Mudroom Off Garage Perfect For The Active Household (select Homes) |
| Lg Front-loading, High Capacity Washer And Dryer With Steam Technology, Wifi Enabled |
| Laundry Room With Shaker-style Cabinetry, Stainless Steel Sink, Hanging Bar And White Melamine Shelving (select Homes) |
kitchens Open Plan Kitchen With Plenty Of Storage |
| Separate Island/eating Bar With Led Pendant Lighting |
| Bertazzoni Professional Series 30” Dual-fuel Range, 4 Brass Burner, With Electric Oven |
| Fisher & Paykel Integrated 36” Refrigerator With Bottom Freezer Drawer And Ice Maker |
| Integrated Slide-out Pantry For Extra Storage |
| Kohler White Undermount Sink With Apron Front |
| Polished Chrome Pot Filler |
bathrooms Ensuite Features: Nuheat In-floor Heating, Double-sink Vanity With Contemporary Sconce Lighting, Frameless Glass Shower W/ Handheld Shower Wand, Deep Soaker Bathtub |
| Main Floor Powder Room With Pedestal Sink, Contemporary Pendant Light, And Mosaic Tile Wall Feature |
amenities Steps From Boundary Bay Beach, Centennial Beach, And Boundary Bay Regional Park |
| Access To Southlands Community-based Amenities, Including: Market Square, Red Barn (event Space), Demonstration Gardens, Natural Amphitheatre, Allotment Gardens, Farmers Markets, Community Programming And Events |
| Southlands Drive, A Future Access Road Connecting Upper Tsawwaseen With Boundary Bay With Separated Multi-use Pathing (opening 2021) |
| Prado Cafe Open Daily In The Neighbourhood |
| Shared Scent Garden With Outdoor Seating And Community Library Box |
Description
Southlands - Heirloom - 6429 Market Avenue, Tsawwassen, BC V4L 0A8, Canada. Crossroads are Market Avenue and Boundary Bay Road. Strata plan number EPS5455. Heirloom, first collection of 33 premium townhomes and duplex-style homes. Offering more than 5 unique layouts to suit a variety of lifestyles in 3 and 4 bedroom configurations (some with master-on-the-main). Comfort is paramount with 1,816-2,146 square feet of interior living space, premium kitchens with classic farmhouse details, air conditioning, spacious garages with EV pre-wiring, and street-facing front porches. Enjoy the fresh ocean air from your private outdoor space, or catch up with neighbours in the charming shared scent garden. Heirloom is a home to be cherished for years to come. Completed in 2020. Developed by Century Group. Architecture by ZGF Architects. Interior design by BYU Design.
The entire neighbourhood has been designed with intention, from the tree-lined streets and open vistas to the farmhouse-inspired architecture. With townhomes, estate cottages, country flats, and cottages framing common courtyards, every buyer will find a place to put down roots at Southlands. Discover the sense of comfort and security that comes from being part of a closely-knit neighbourhood.
Nearby Buildings
Disclaimer: Listing data is based in whole or in part on data generated by the Real Estate Board of Greater Vancouver and Fraser Valley Real Estate Board which assumes no responsibility for its accuracy. - The advertising on this website is provided on behalf of the BC Condos & Homes Team - Re/Max Crest Realty, 300 - 1195 W Broadway, Vancouver, BC
