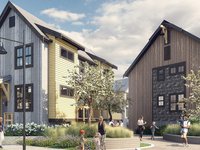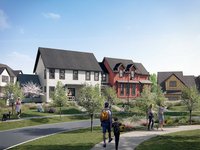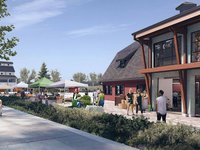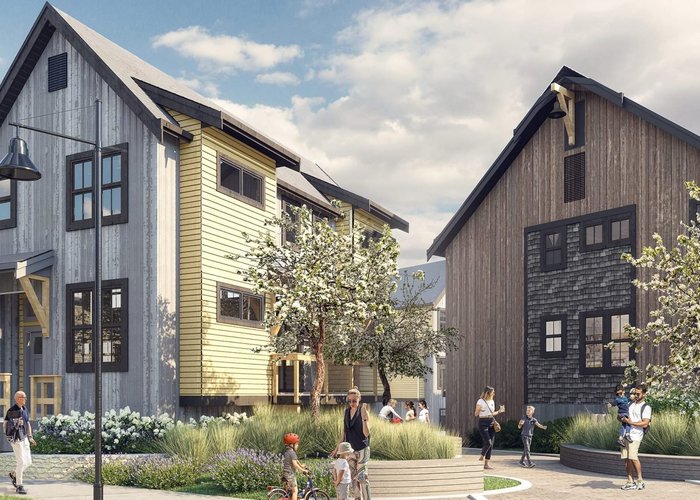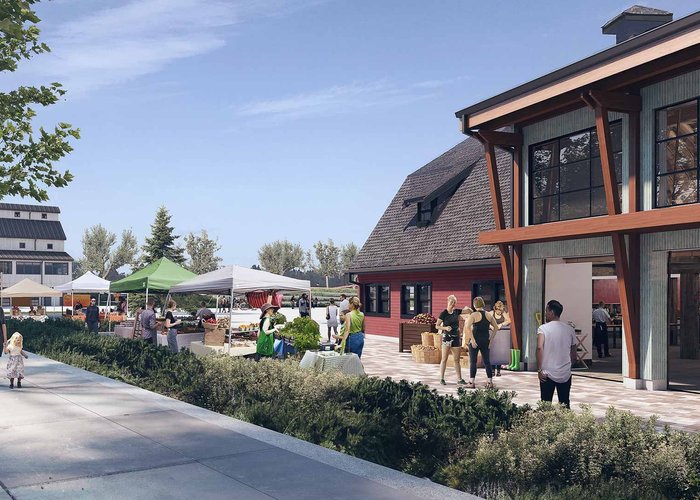Southlands - Market Mews - 6427 Hammermill Ave
Tsawwassen, V4L 0B2
Direct Seller Listings – Exclusive to BC Condos and Homes
Amenities

Building Information
| Building Name: | Southlands - Market Mews |
| Building Address: | 6427 Hammermill Ave, Tsawwassen, V4L 0B2 |
| Levels: | 3 |
| Suites: | 18 |
| Status: | Completed |
| Built: | 2024 |
| Title To Land: | Freehold Strata |
| Building Type: | Strata Townhouses |
| Strata Plan: | EPS7113 |
| Subarea: | Boundary Beach |
| Area: | Tsawwassen |
| Board Name: | Real Estate Board Of Greater Vancouver |
| Units in Development: | 18 |
| Units in Strata: | 18 |
| Subcategories: | Strata Townhouses |
| Property Types: | Freehold Strata |
Building Contacts
| Official Website: | discoversouthlands.ca |
| Designer: |
Byu Design
phone: 604-801-5330 email: [email protected] |
| Architect: |
Zgf Architects
phone: 604-558-8390 email: [email protected] |
| Developer: |
Century Group
phone: 604-943-2203 email: [email protected] |
Construction Info
| Year Built: | 2024 |
| Levels: | 3 |
| Construction: | Frame - Wood |
Features
homes 18 Townhomes Inspired By Classic Barn Architecture |
| 3 Bedroom Plans Ranging From 1,438 To 1,659 Sf. |
| Street-facing Covered Front Porches Connect Residents With The Community |
| Large Outdoor Decks With Instant Gas Hookup |
| Spacious Garages With Electric Vehicle Rough-in And Ample Storage Space |
comfort Air Conditioning |
| High-efficiency Forced Air Heating System |
| On-demand Hot Water Tankless System |
| Security Rough-ins |
interiors Your Choice Of Two Designer-curated Colour Schemes: Light And Dark |
| Durable Wood Laminate Flooring In All Living Areas |
| Plush Nylon Carpeting On Stairs And In Bedrooms |
| 9’ Ceilings On The Main Floor; 8’ (or Higher) On Upper Floor |
| Ample Storage Provided By Way Of Garages, Closets And Crawl Space |
| Spacious Walk-in Closet In The Master Bedroom |
| Functional Mudroom Off Garage, Perfect For The Active Household |
kitchens Open Plan Kitchen With Plenty Of Storage Space |
| Separate Island/eating Bar With Led White Dome Pendant Lighting |
| Classic Porcelain Subway Tile Backsplash |
| Matte Quartz Countertops |
| Integrated Slide-out Pantry For Extra Storage |
| Farmstyle Kohler White Undermount Sink |
appliances Samsung 30” Dual-fuel Range With Gas Cooktop And Electric Oven |
| Broan Undercabinet Range Hood With 500 Cfm Fan |
| Samsung 36” French Door Refrigerator With Water Dispenser, Bottom Freezer Drawer And Ice Maker |
| Samsung 24” Top Control Dishwasher With Ultra-quiet Operation |
| Panasonic 1.6 Cu.ft. Microwave With Stainless Steel Trim Kit |
| Lg White Front-loading, High-large Capacity Washer And Dryer |
bathrooms Ensuites Feature Heated Porcelain Tile Floor, Large Double-sink Vanity With Quartz Countertops, Shower With Frameless Glass Enclosure, And Subway Tile Surround |
| Main Bathroom Includes Cabinet Vanity With Quartz Countertops And Undermount Sink, And Tub/shower Combo With Timeless Subway Tile Surround |
| Convenient Main Floor Powder Room |
Description
Southlands - Market Mews - 6427 Hammermill Avenue, Tsawwassen, BC V4L 0B2, Canada. Crossroads are Hammermill Avenue and Boundary Bay Road. Strata plan number EPS7113. The 18 townhomes of Market Mews are steps from the farmers market, Prado Cafe, and events at the Red Barn. With simple massing, pitched roofs, and paned windows, the architecture resembles modern barn conversions, true to Southlands agricultural character. Plans range from 1,438 to 1,659 square feet, with 3 spacious bedrooms and options for a family room or breakfast nook. Private garages, roughed in with electric vehicle charging ports, lead to mudrooms for an outdoorsy familys cycling and paddling gear. Interiors evoke the warmth and simplicity of a farmhousereimagined with stainless steel appliances and comforts such as radiant heat flooring in the main bath. Developed by Century Group. Architecture by ZGF Architects. Interior design by BYU Design.
Nearby Buildings
Disclaimer: Listing data is based in whole or in part on data generated by the Real Estate Board of Greater Vancouver and Fraser Valley Real Estate Board which assumes no responsibility for its accuracy. - The advertising on this website is provided on behalf of the BC Condos & Homes Team - Re/Max Crest Realty, 300 - 1195 W Broadway, Vancouver, BC
