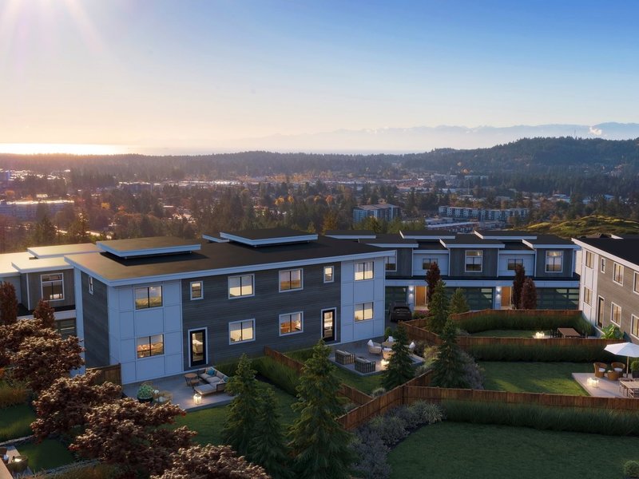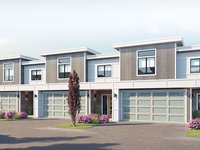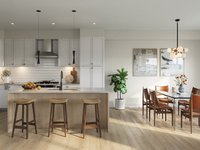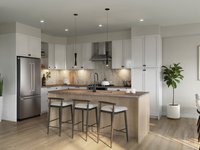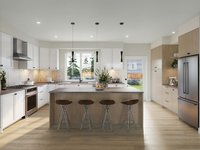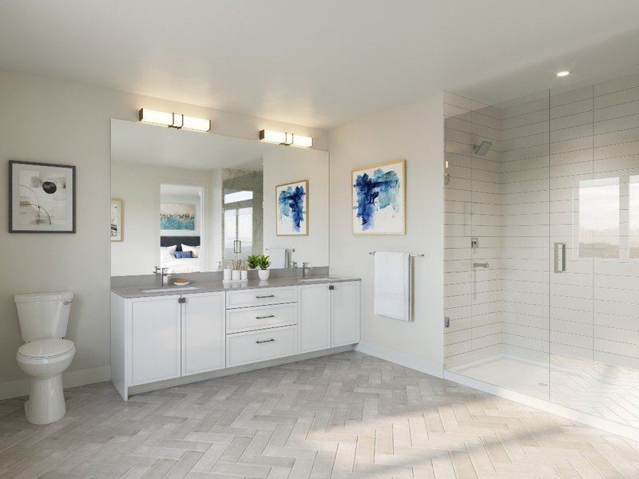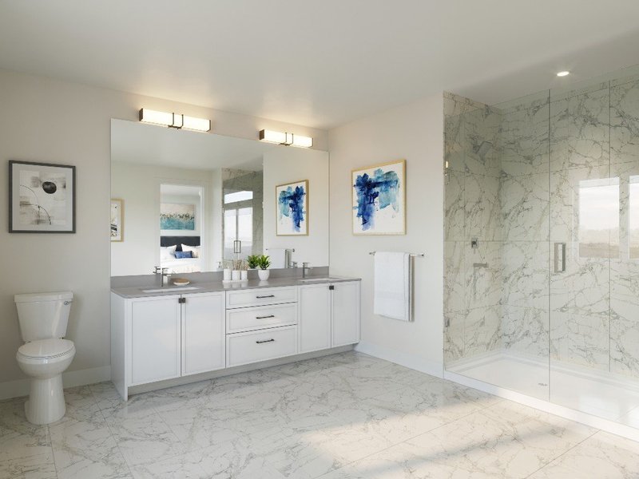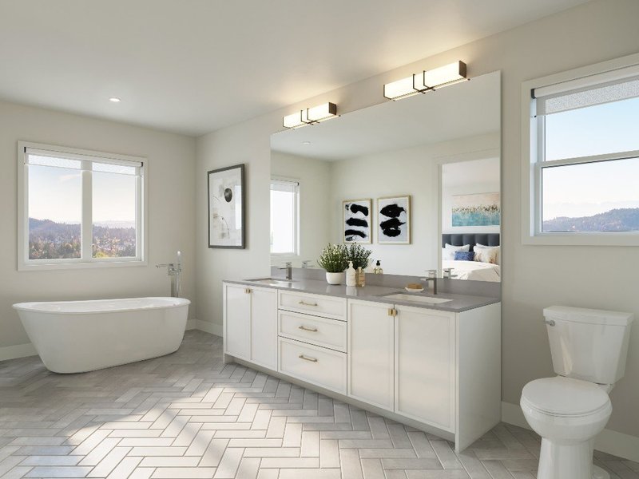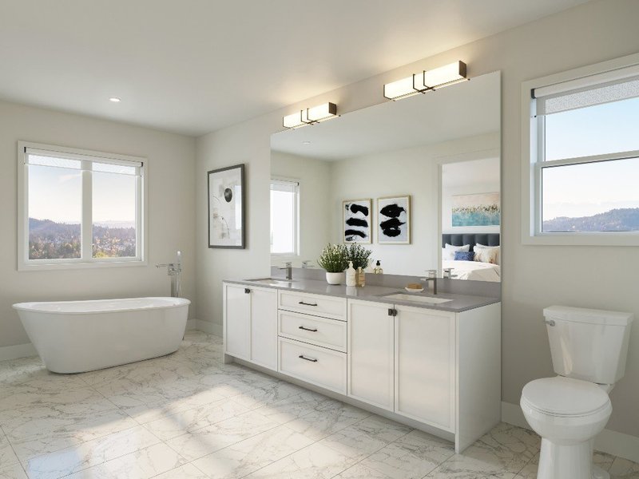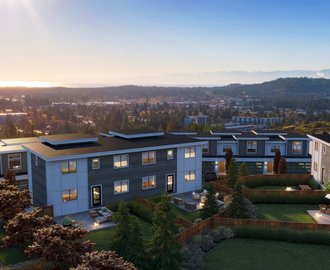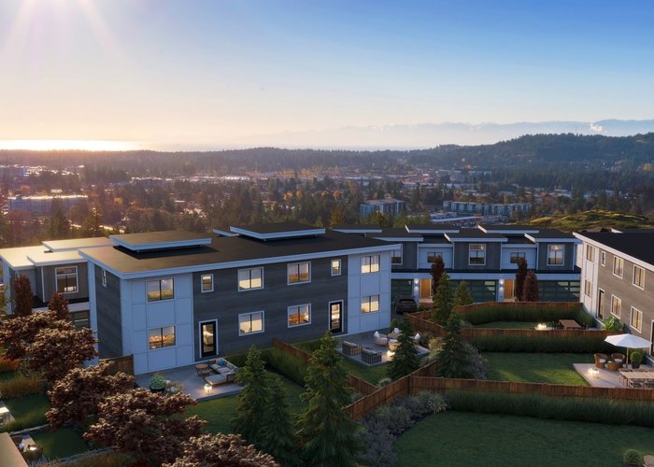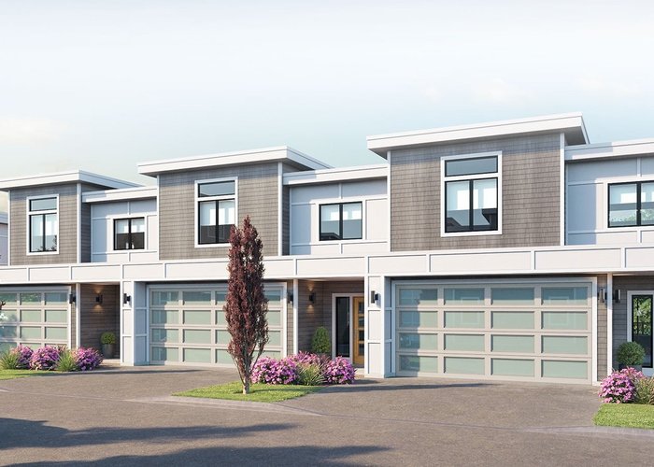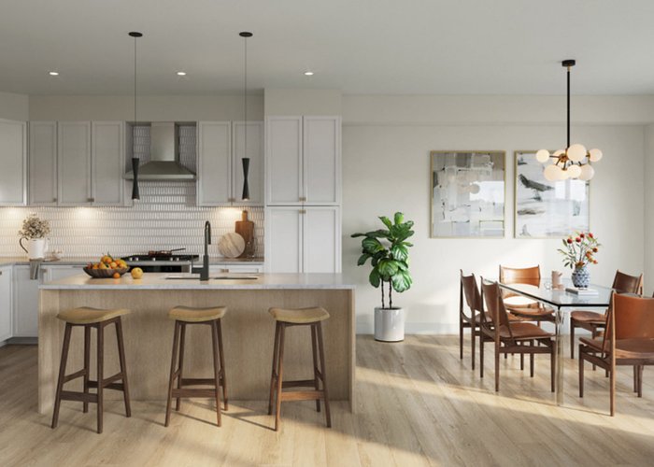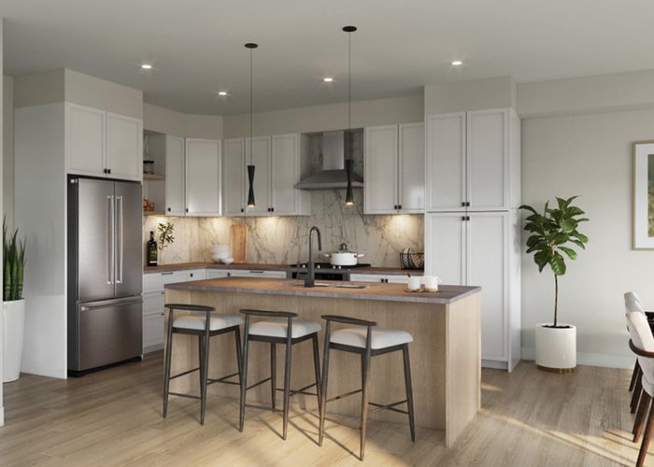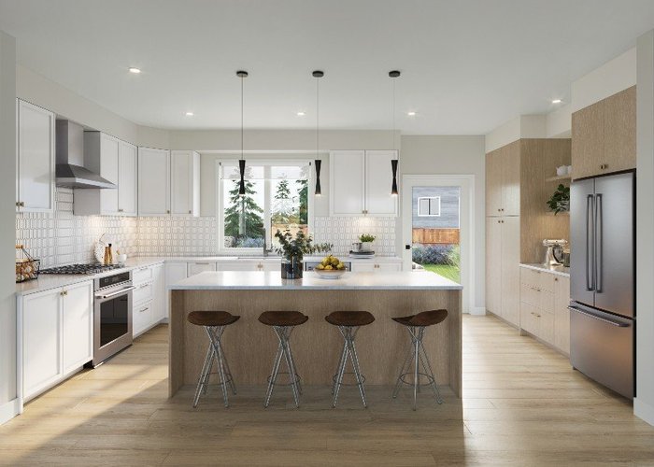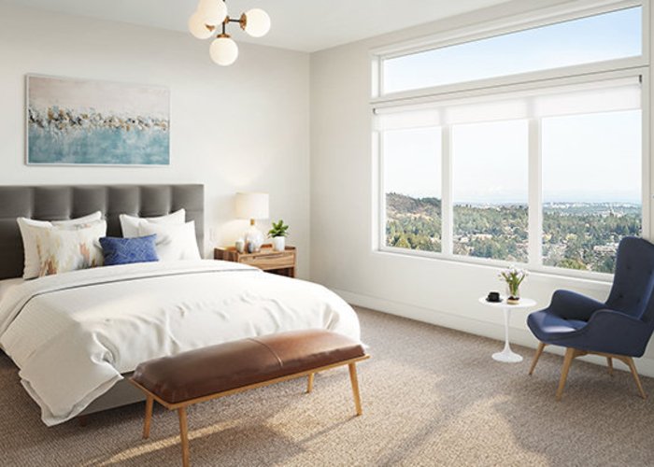Southview 30 - 1364 Flint Ave
Langford, V0V 0V0
Direct Seller Listings – Exclusive to BC Condos and Homes
Amenities

Building Information
| Building Name: | Southview 30 |
| Building Address: | 1364 Flint Ave, Langford, V0V 0V0 |
| Levels: | 2 |
| Suites: | 30 |
| Status: | Under Construction |
| Built: | 0000 |
| Title To Land: | Freehold Strata |
| Building Type: | Strata Townhouses |
| Strata Plan: | EPP98230 |
| Subarea: | LA Bear Mountain |
| Area: | Langford |
| Board Name: | Bc Northern Real Estate Board |
| Units in Development: | 30 |
| Units in Strata: | 30 |
| Subcategories: | Strata Townhouses |
| Property Types: | Freehold Strata |
Building Contacts
| Official Website: | southview30.com |
| Designer: |
Nygaard Interior Design
phone: 250-592-4320 email: [email protected] |
| Marketer: |
Royal Lepage Coast Capital Realty
phone: 250-384-7663 email: [email protected] |
| Developer: |
Verity Construction
phone: 250.474.0139 email: [email protected] |
Features
easy Living 2 Head Ductless Heat Pumps, Supplemented By A Gas Fireplace With Tile Surround And Baseboard Heating |
| White Closet Organizer & Led Motion Light In Primary Walk-in Closet |
| Wire Shelving In Bedroom Closets & Linen Closets |
| Natural Gas Exterior Bbq Outlet |
| Cat-5 Wiring And Next Generation Fibre Optic Telecommunication Network |
| Min. 2 Cable And 2 Telephone Outlets |
| Roughed In For Electric Vehicle Charging |
inspired Interiors Choice Of Two Designer Colour Schemes By Dawn Garneau Of Nygaard Interior Designs |
| Interior Stained Wood Railing With Glass Insert |
| High Volume, 9 Ft Tall Ceilings On The Main Floor, Over Height Bedrooms* |
| Engineered Hardwood Flooring In Main Living Areas |
| Trim Package: Baseboards, Windows, Door And Closet Casings |
| Large Windows And Skylights* For Plenty Of Natural Light |
| Quality Sculptured Touch Carpet With Ecofriendly Under Pad On Stairs, Upper And Lower Hallways, Bedrooms, And Bonus Rooms |
| Roller Blinds Throughout |
| Contemporary Light Fixtures In Foyer, Dining Room, Stairs, And Primary Bedroom* |
| Led Lighting In Bedrooms, Hallways, Laundry Rooms, Walk In Closet & Living Room |
| Built Green Certified |
gourmet Kitchens Custom Cabinetry With Softclose Doors |
| Designer Cabinet Hardware |
| Under Cabinet Led Puck Lights |
| Quartz Countertop And Undermount Sink |
| Black Matte Pullout Spray Faucet |
| Recessed Led Pot Lights |
| Stainless Steel Appliance Package Including Fridge With Ice & Water, Gas Range, Microwave With Trim Kit, Dishwasher, And Chimney-style Hood Fan* |
| Tile Backsplash |
| Outlet With 2 Usb Chargers |
laundry Front-load Washer And Dryer |
| Quartz Countertop Above Laundry Appliances* |
| Wire Shelving* |
| Tile Flooring |
| Led Motion Lighting |
beautiful Bathrooms Custom Cabinetry With Softclose Doors |
| Floating Powder Room Vanity With Led Lighting Underneath |
| Designer Cabinet Hardware |
| Stylish Quartz Countertops With Undermount Sinks In Ensuite, Main And Lower Floor Bathrooms |
| Elegant Tile Flooring In The Ensuite, Main And Lower Bathrooms |
| Heated Tile Floors In Ensuite Off Primary Bedroom |
| Tiled Ensuite Shower With Frameless Glass Door |
| Main Bathroom Tub And Shower Combination |
| Chrome Plumbing Fixtures |
curb Appeal 30-year Fibre Cement Exterior Siding |
| Natural Stone & Wood Accents |
| Large Energystar, Low“e”glass, Doubleglazed Vinyl Windows |
| 30-year Fiberglass Shingle Roof & Metal Rood Accents* |
| Automatic Garage Door Opener With Remote |
| Professionally Landscaped & Fenced Rear Yards* |
| In-ground Irrigation System |
| Two Hose Bibs And Two Gfi Electrical Outlets |
| Deck With Glass Panel Aluminum Railing And Lower-level Concrete Patios* |
warranty traveler’s 2-5-10 New Home Warranty 2-year Materials And Labour Warranty |
| 5-year Building Envelope Warranty |
| 10-year Structural Defects Warranty |
peace Of Mind verity Construction’s Homeowner Support Including Multiple Award-winning Company, Including Best Customer Service, Built Green Builder Of The Year; And Many More – Please Visit Our Website For More Information |
| After Framing, Rough-in Walk Through And Lot Orientation Meeting Will Take Place |
| Final Walk-through Prior To Occupancy |
| In-house Customer Service Department |
| Emergency Service Support |
options Digital Options And Upgrade Program For A Simple Selection Process For Your Home Finishing** |
Description
Southview 30 - 1364 Flint Avenue, Langford, BC V0V 0V0, Canada. Crossroads are Flint Avenue and Sandstone Heights. Strata plan number EPP98230. A collection of 30 townhomes, many with exceptional yard areas and views. Situated alongside Langfords new Southpoint Neighborhood near the new entrance to Bear Mountain, these stunningly appointed strata homes all feature thoughtfully designed indoor and outdoor living areas, cooling, double garage and excellent finishing throughout. Development by Verity Construction. Choice of two designer colour schemes by Dawn Garneau of Nygaard Interior Designs.
Nearby Buildings
Disclaimer: Listing data is based in whole or in part on data generated by the Real Estate Board of Greater Vancouver and Fraser Valley Real Estate Board which assumes no responsibility for its accuracy. - The advertising on this website is provided on behalf of the BC Condos & Homes Team - Re/Max Crest Realty, 300 - 1195 W Broadway, Vancouver, BC
