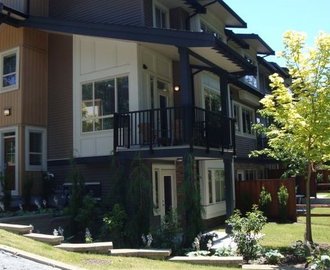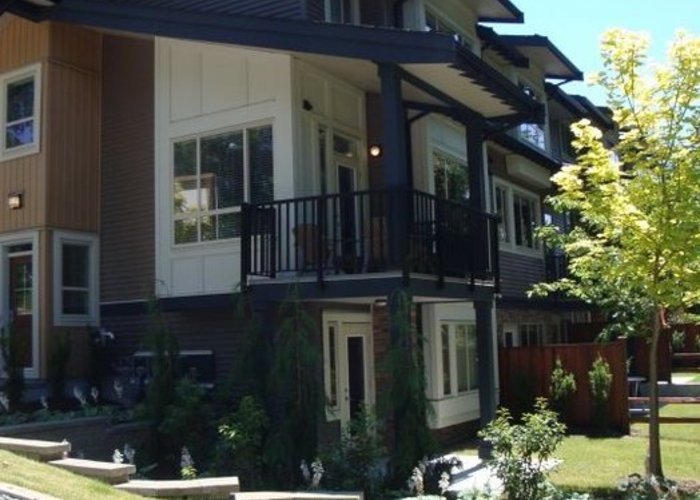Spencer Brook - 23986 104th Ave
Maple Ridge, V0V 0V0
Direct Seller Listings – Exclusive to BC Condos and Homes
Pets Restrictions
| Dogs Allowed: | Yes |
| Cats Allowed: | Yes |

Building Information
| Building Name: | Spencer Brook |
| Building Address: | 23986 104th Ave, Maple Ridge, V0V 0V0 |
| Suites: | 40 |
| Status: | Completed |
| Built: | 2014 |
| Title To Land: | Freehold Strata |
| Building Type: | Strata |
| Strata Plan: | BCP45801 |
| Subarea: | Albion |
| Area: | Maple Ridge |
| Board Name: | Real Estate Board Of Greater Vancouver |
| Units in Development: | 40 |
| Units in Strata: | 40 |
| Subcategories: | Strata |
| Property Types: | Freehold Strata |
Building Contacts
| Official Website: | www.ronantalek.com/spencer-brook-estate.asp |
| Contingency Fund: | $11,925 as of (June 2012) |
| Marketer: |
Re/max Lifestyles Realty
phone: 604-466-2838 |
Construction Info
| Year Built: | 2014 |
| Construction: | Frame - Wood |
| Roof: | Fibreglass |
| Foundation: | Concrete Perimeter |
| Exterior Finish: | Vinyl |
Maintenance Fee Includes
| Other |
Features
peace Of Mind Sprinkler Fire Protection In All Homes |
| Premium Home Ownership Protection Warranty Including: - 2 Years Coverage For Workmanship And Meterials. - 5 Years Coverage For Building Envelope, Including Water Penetration. - 10 Years Coverage For Major Structual Defects |
| Convenient Garbage And Recycling Pick Up At Your Doorstep |
| Brightly Illuminated Common Areas |
| Convenient Visitor Parking Stalls For Guests |
built To Last west Coast Style Exteriors With A Combination Of Shake, Horizontal Plank And Board And Batten |
| Natural Douglas Fir Timber Details And Rafter Tails |
| Rainscreen Technology Protection System |
| Energy Star Low E Argon Vinyl Windows |
| 2 X 4 Insulated Party Wall With 1" Air Space And Staggered Studs |
| 2 X 6 Exterior Wall Construction With R20 Insulation |
pampered Chef Shaker Style Maple Cabinetry With Crown Detail |
| Granite Countertops |
| Under Mount Stainless Steel Double Basin Sink With Kohler Faucet |
| Large Working Island With Room For Stool Seating |
| Italian Glass Tile Kitchen Backsplash |
| Stainless Steel Appliance Package Including: Samsung Fridge, Whirpool Stove, Microwave And Dishwasher |
design And Efficiency Greenspace Surrounding The Development With A Large Central Common Activity Area |
| High Efficiency Natural Gas Furnace |
| 284l High Efficiency Hot Water Tank |
| Garage Door Opener With Remote Keypad Entry |
| Security System And Networking Pre-wired |
| Central Vacuum Roughed-in |
stylish Interiors 2 Designer Colour Schemes By Eaton Design |
| Sunlit Forest / Bark / Driftwood / Golden Ears - A Naturally Classic Warm, Neutral Colour Palate |
| Waters Edge / Stream / Kanaka Creek - A Sleek Contemporary Vibe Featuring Cool Sophisticated Tones |
| 9' Ceilings On The Main |
| Engineered Laminate Flooring Throughout Main Floor And Entry |
| Plush Saxony Carpet On The Upper Floor, Bedrooms, Hallways And Staircase |
| Durable Commercial Grade Carpet In The Basement And Bonus Rooms |
| 3 - 1/2" Baseboards With Window And Door Casing |
| Recessed 5" Pot Lighting For Kitchen And Hallways |
| Great Room Feature Walls Boast An Electric Fireplace With Reinforced T.v. Walls Above And Flanked By Recessed Art Niches |
| 2" Blinds |
beautiful Bathrooms granite Counters |
| Cristp White Cabinets In Main And Basement Baths |
| Stained Maple Cabinets In Powder Room And Ensuite |
| Easy Maintenance One Piece Tub Units With Decorative Tile Accent |
| Delta Faucets And Accessories |
| Beveled Mirrors |
| Chrome Light Fixtures |
| All Units Include A Powder Room On The Main For Guests With A Modern Vessel Sink |
| 12 X 24 Porcelain Floor Tiles In Bathrooms And Laundry |
Description
The Spencer Brook Estates - 23986 104th Avenue, Maple Ridge, BC, BCP5801. Nested between 240th Street and 104th Avenue in the sought after Albion area. This deluxe 40 unit townhouse development features four plans: The Cypress, The Augusta, The Monterey and the Kensington. Built in four phases: Phase 1 contains block 1 and 9, 9 strata units in total with floor plans ranging from 1,734 square feet to 2,138 square feet completed March 15, 2012. Phase 2 contains block 2, 8 and 9, 9 strata units in total with floor plans ranging from 1,499 square feet to 2,131 square feet. This phase also contains the outdoor amenity area and the linear park with a completion date of August 30, 2012. Phase 3 contains block 2, 7 and 10, 10 strata units in total with floor plans ranging from 1,506 square feet to 2,142 square feet completed March 15, 2013. Phase 4 contains block 5 and 6, 12 strata units in total with floor plans ranging from 1,496 square feet to 2,174 square feet completed July 15, 2013. Some units backing greenbelt / creek.
Additional building features include a maple kitchen with island, granite counter tops, 6 stainless steel appliance package, Ceran range with over the range mircrowave, some double garage, fully finished daylight walk out basement, gas furnace, electric fireplace, laminate and tile flooring, 2-5-10 yr warranty and 14 visitor parking.
Located near Albion Elementary School and Samuel Robertson Technical School, Planet Ice, Field for Kids, Transit, Bruce's Market and Trans Canada Trail.
Disclaimer: Listing data is based in whole or in part on data generated by the Real Estate Board of Greater Vancouver and Fraser Valley Real Estate Board which assumes no responsibility for its accuracy. - The advertising on this website is provided on behalf of the BC Condos & Homes Team - Re/Max Crest Realty, 300 - 1195 W Broadway, Vancouver, BC








































