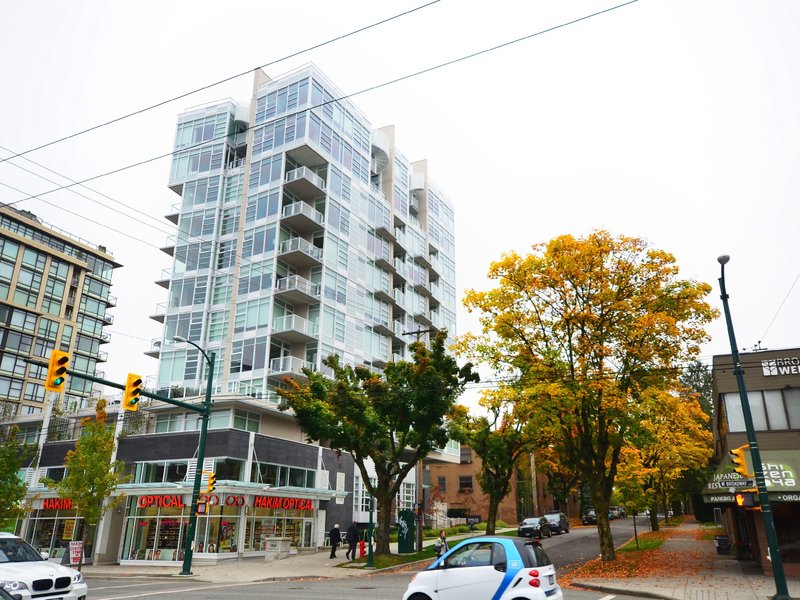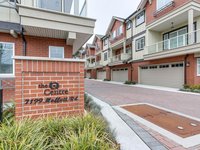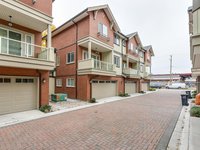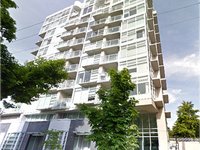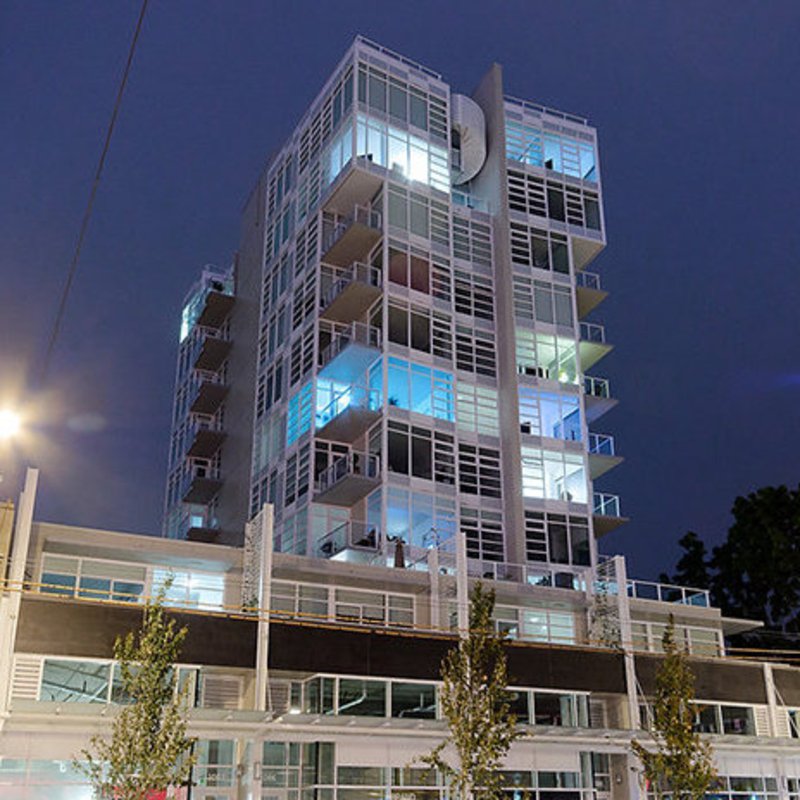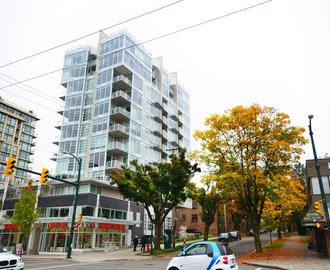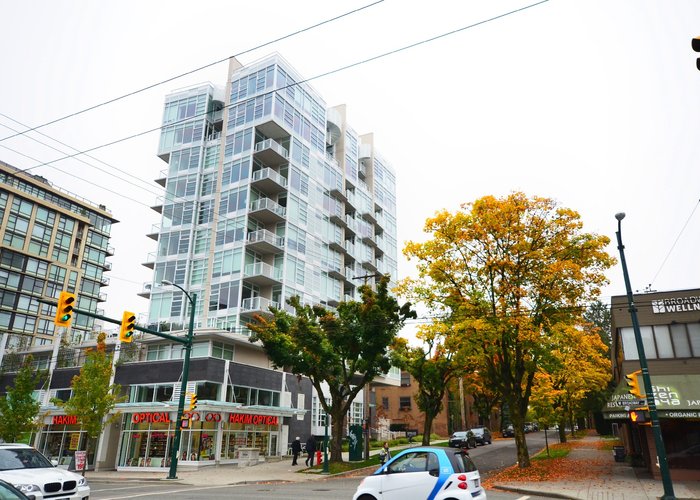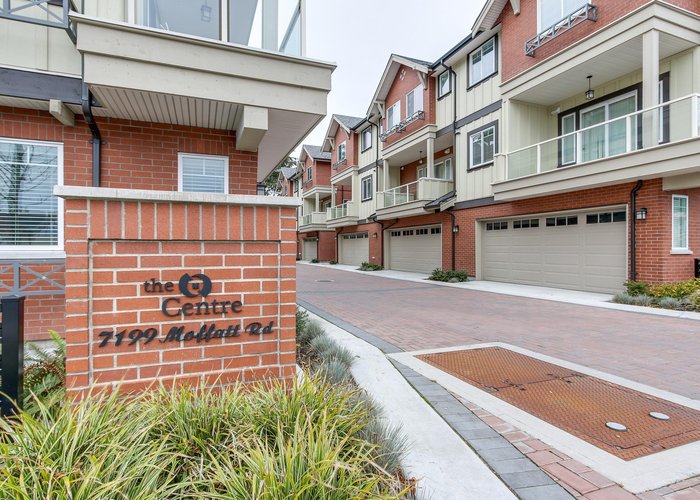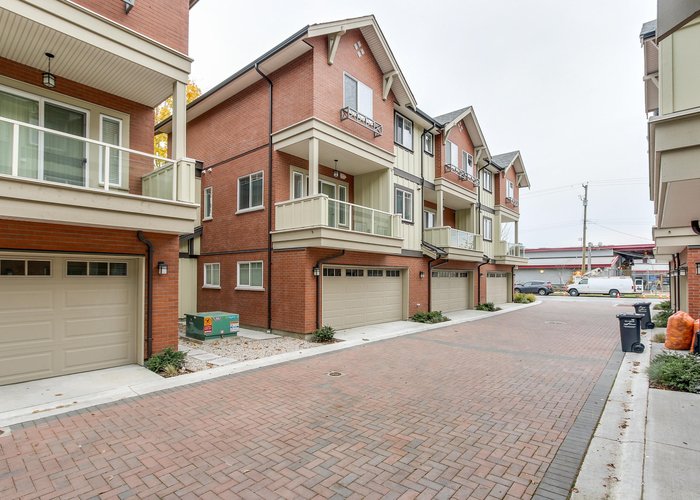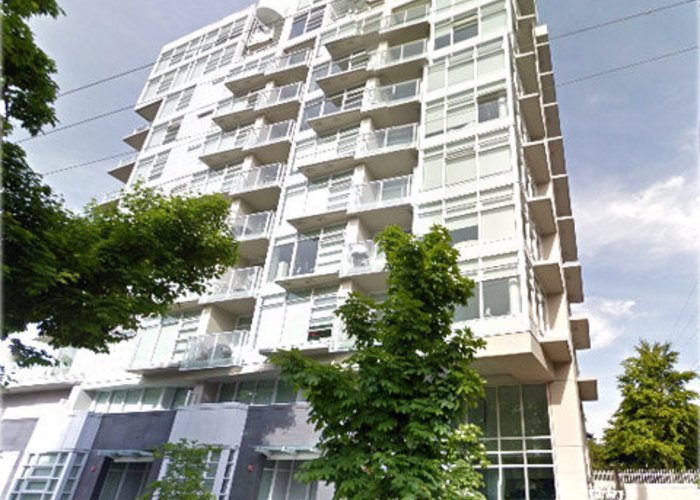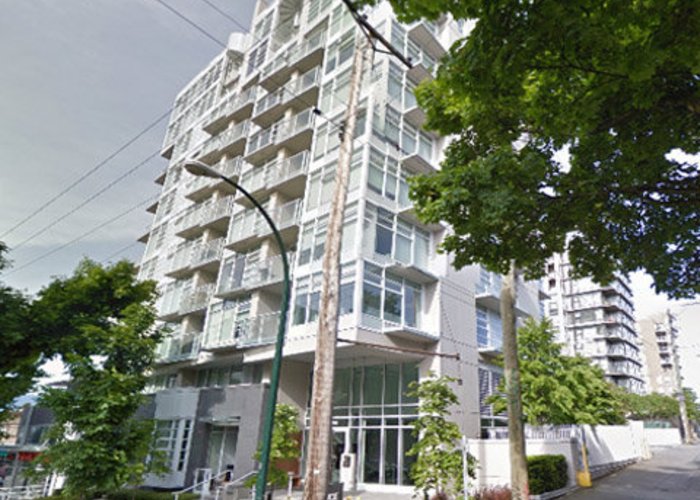Spruce - 2550 Spruce Street
Vancouver, V6H 0A8
Direct Seller Listings – Exclusive to BC Condos and Homes
Sold History
| Date | Address | Bed | Bath | Asking Price | Sold Price | Sqft | $/Sqft | DOM | Strata Fees | Tax | Listed By | ||||||||||||||||||||||||||||||||||||||||||||||||||||||||||||||||||||||||||||||||||||||||||||||||
|---|---|---|---|---|---|---|---|---|---|---|---|---|---|---|---|---|---|---|---|---|---|---|---|---|---|---|---|---|---|---|---|---|---|---|---|---|---|---|---|---|---|---|---|---|---|---|---|---|---|---|---|---|---|---|---|---|---|---|---|---|---|---|---|---|---|---|---|---|---|---|---|---|---|---|---|---|---|---|---|---|---|---|---|---|---|---|---|---|---|---|---|---|---|---|---|---|---|---|---|---|---|---|---|---|---|---|---|
| 03/21/2024 | 704 2550 Spruce Street | 2 | 2 | $999,000 ($1,171/sqft) | Login to View | 853 | Login to View | 38 | $530 | $2,986 in 2023 | RE/MAX Performance Realty | ||||||||||||||||||||||||||||||||||||||||||||||||||||||||||||||||||||||||||||||||||||||||||||||||
| 11/06/2023 | 301 2550 Spruce Street | 1 | 1 | $738,000 ($1,171/sqft) | Login to View | 630 | Login to View | 49 | $404 | $2,086 in 2023 | Macdonald Realty | ||||||||||||||||||||||||||||||||||||||||||||||||||||||||||||||||||||||||||||||||||||||||||||||||
| Avg: | Login to View | 742 | Login to View | 44 | |||||||||||||||||||||||||||||||||||||||||||||||||||||||||||||||||||||||||||||||||||||||||||||||||||||||
Strata ByLaws
Pets Restrictions
| Pets Allowed: | 1 |
| Dogs Allowed: | Yes |
| Cats Allowed: | Yes |
Amenities
Other Amenities Information
|

Building Information
| Building Name: | Spruce |
| Building Address: | 2550 Spruce Street, Vancouver, V6H 0A8 |
| Levels: | 11 |
| Suites: | 49 |
| Status: | Completed |
| Built: | 2011 |
| Title To Land: | Freehold Strata |
| Building Type: | Strata |
| Strata Plan: | BCP35606 |
| Subarea: | Fairview VW |
| Area: | Vancouver West |
| Board Name: | Real Estate Board Of Greater Vancouver |
| Management: | First Service Residential |
| Management Phone: | 604-683-8900 |
| Units in Development: | 49 |
| Units in Strata: | 49 |
| Subcategories: | Strata |
| Property Types: | Freehold Strata |
Building Contacts
| Official Website: | spruceliving.ca |
| Designer: |
Insight Design Group Inc.
phone: 604-602-1750 email: [email protected] |
| Architect: |
Nigel Baldwin Architects Ltd.
phone: 604-562-2056 |
| Developer: |
Intracorp
phone: 604-801-7000 email: [email protected] |
| Management: |
First Service Residential
phone: 604-683-8900 |
Construction Info
| Year Built: | 2011 |
| Levels: | 11 |
| Construction: | Concrete |
| Rain Screen: | Full |
| Roof: | Torch-on |
| Foundation: | Concrete Perimeter |
| Exterior Finish: | Concrete |
Maintenance Fee Includes
| Garbage Pickup |
| Gardening |
| Hot Water |
| Management |
| Recreation Facility |
Features
| Balcony |
| Storage Room |
| High Ceiling |
| Roller Blinds |
| Stone Slab Kitchen Countertops |
| Deep Soaker Tub |
| Patios |
| Terraces |
| Rooftop Decks |
| Secure Below Grade Parking |
| Garage Level Bicycle Storage Room |
| Garage Level Recycling Centre |
| Social Room With Wet Bar And Billiards Table |
| Landscaped Garden Courtyard |
| Equipped Gym |
| Ensuites |
Documents
Description
Spruce - 2550 Spruce Street, Vancouver, BC V6H 1J1, Canada. Strata plan number BCP35606. This building has 11 levels and 49 units, built in 2011. Crossroads are West Broadway and West 10th Avenue. Nearby parks include Choklit Park, Sutcliffe Park False Creek Vancouver and Willow Park. Nearby schools include The Dance Shop, Broadway Ballroom Ltd and Mantra Yoga Canada. The closest grocery stores are Spruce Grocery, Super Delivery and Canada Produce Market. Nearby coffee shops include Waves Coffee Broadway, Waves Coffee and Java Express. Nearby restaurants include Shizen Ya, GNA's Cafe Ltd and Mona's Mezza Bistro and Lounge. Maintenance fees includes garbage pickup, gardening, hot water, management and recreation facility. Developed by Intracorp Projects Ltd. Architectural design by Nigel Baldwin/Halkier Architects. Interior design by Insight Design group with Kodu Design.
Nearby Buildings
Disclaimer: Listing data is based in whole or in part on data generated by the Real Estate Board of Greater Vancouver and Fraser Valley Real Estate Board which assumes no responsibility for its accuracy. - The advertising on this website is provided on behalf of the BC Condos & Homes Team - Re/Max Crest Realty, 300 - 1195 W Broadway, Vancouver, BC
