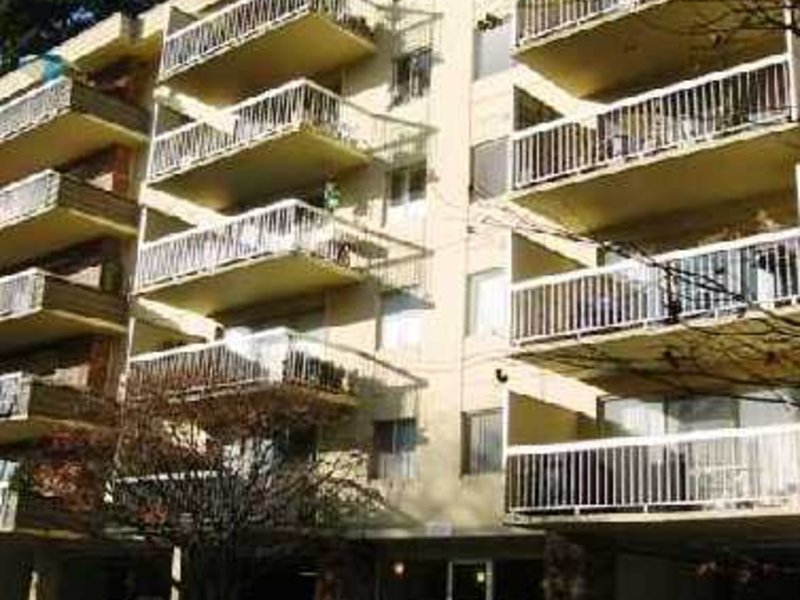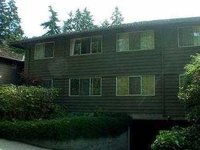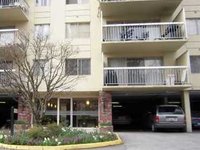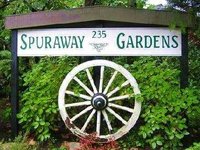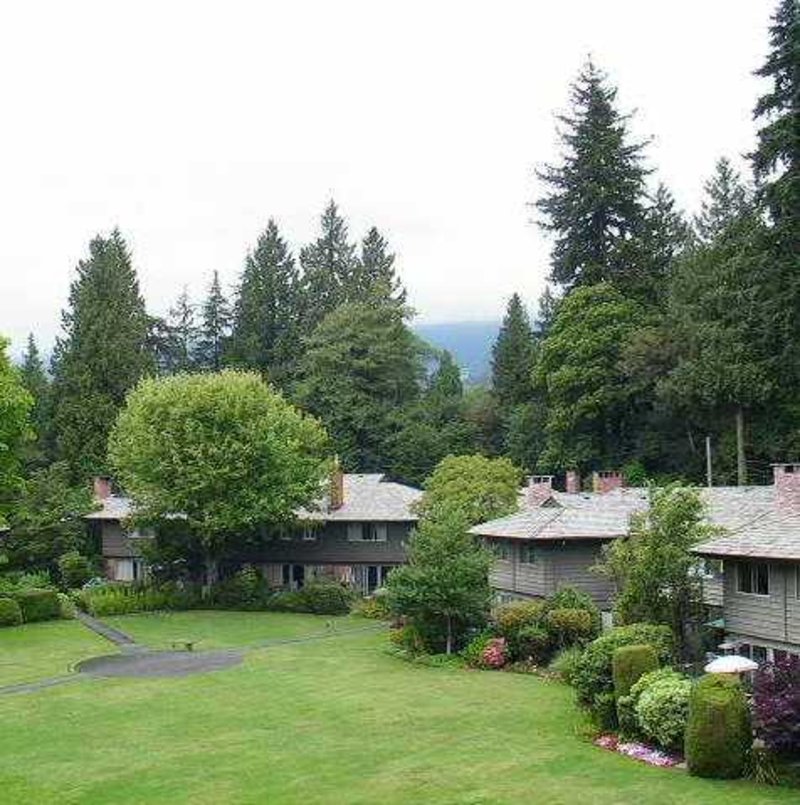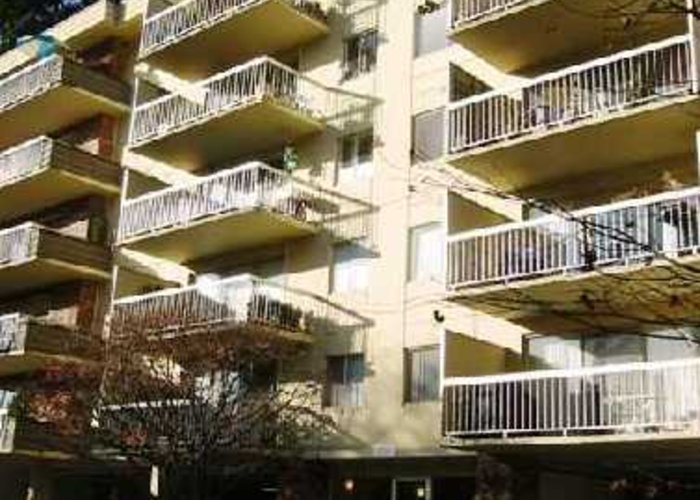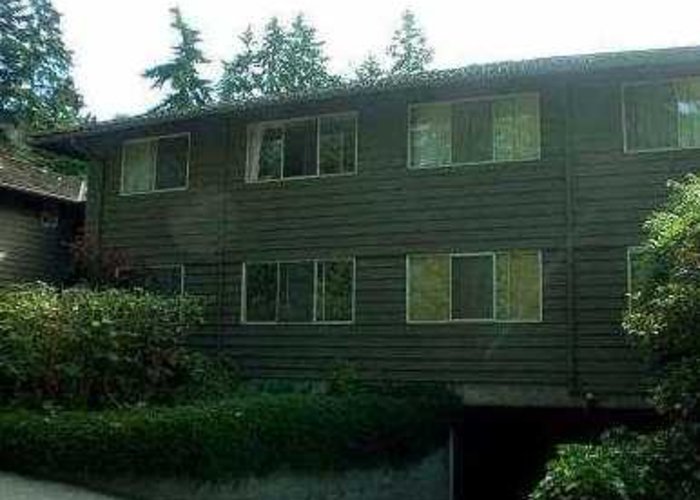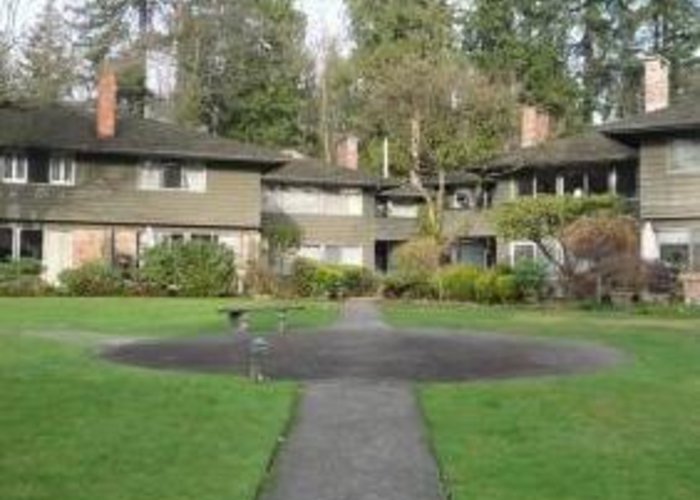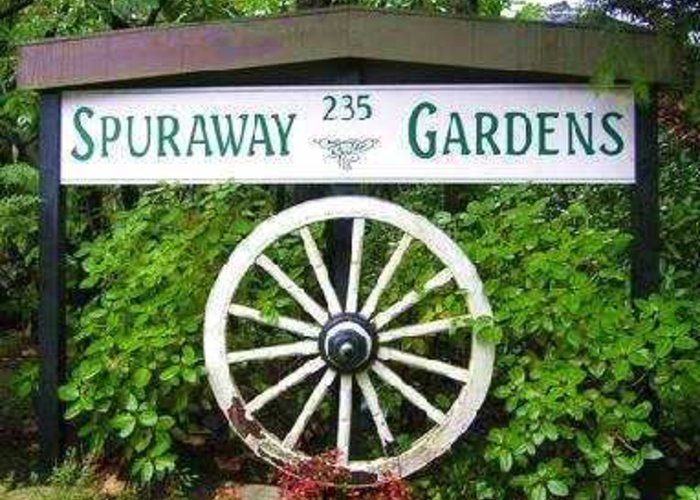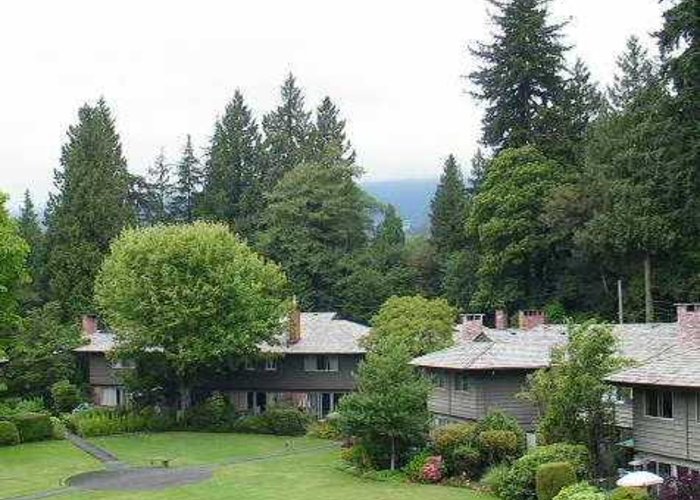Spuraway Gardens - 235 West Keith Road
West Vancouver, V7T 1L4
Direct Seller Listings – Exclusive to BC Condos and Homes
For Sale In Building & Complex
| Date | Address | Status | Bed | Bath | Price | FisherValue | Attributes | Sqft | DOM | Strata Fees | Tax | Listed By | ||||||||||||||||||||||||||||||||||||||||||||||||||||||||||||||||||||||||||||||||||||||||||||||
|---|---|---|---|---|---|---|---|---|---|---|---|---|---|---|---|---|---|---|---|---|---|---|---|---|---|---|---|---|---|---|---|---|---|---|---|---|---|---|---|---|---|---|---|---|---|---|---|---|---|---|---|---|---|---|---|---|---|---|---|---|---|---|---|---|---|---|---|---|---|---|---|---|---|---|---|---|---|---|---|---|---|---|---|---|---|---|---|---|---|---|---|---|---|---|---|---|---|---|---|---|---|---|---|---|---|---|
| 04/10/2025 | 312 235 West Keith Road | Active | 2 | 2 | $749,000 ($694/sqft) | Login to View | Login to View | 1080 | 11 | $803 | $2,404 in 2024 | Laboutique Realty | ||||||||||||||||||||||||||||||||||||||||||||||||||||||||||||||||||||||||||||||||||||||||||||||
| 03/10/2025 | 704 235 West Keith Road | Active | 1 | 1 | $615,000 ($775/sqft) | Login to View | Login to View | 794 | 42 | $675 | $1,783 in 2024 | |||||||||||||||||||||||||||||||||||||||||||||||||||||||||||||||||||||||||||||||||||||||||||||||
| 12/18/2024 | 810 235 West Keith Road | Active | 2 | 2 | $769,000 ($714/sqft) | Login to View | Login to View | 1077 | 124 | $757 | $2,210 in 2024 | Angell, Hasman & Associates (The Angell Group) Rea | ||||||||||||||||||||||||||||||||||||||||||||||||||||||||||||||||||||||||||||||||||||||||||||||
| Avg: | $711,000 | 984 | 59 | |||||||||||||||||||||||||||||||||||||||||||||||||||||||||||||||||||||||||||||||||||||||||||||||||||||||
Sold History
| Date | Address | Bed | Bath | Asking Price | Sold Price | Sqft | $/Sqft | DOM | Strata Fees | Tax | Listed By | ||||||||||||||||||||||||||||||||||||||||||||||||||||||||||||||||||||||||||||||||||||||||||||||||
|---|---|---|---|---|---|---|---|---|---|---|---|---|---|---|---|---|---|---|---|---|---|---|---|---|---|---|---|---|---|---|---|---|---|---|---|---|---|---|---|---|---|---|---|---|---|---|---|---|---|---|---|---|---|---|---|---|---|---|---|---|---|---|---|---|---|---|---|---|---|---|---|---|---|---|---|---|---|---|---|---|---|---|---|---|---|---|---|---|---|---|---|---|---|---|---|---|---|---|---|---|---|---|---|---|---|---|---|
| 01/24/2025 | 1244 235 West Keith Road | 1 | 1 | $518,800 ($726/sqft) | Login to View | 715 | Login to View | 43 | $523 | $1,318 in 2024 | |||||||||||||||||||||||||||||||||||||||||||||||||||||||||||||||||||||||||||||||||||||||||||||||||
| 01/15/2025 | 1255 235 West Keith Road | 1 | 1 | $619,000 ($871/sqft) | Login to View | 711 | Login to View | 8 | $523 | $1,430 in 2024 | Panda Luxury Homes | ||||||||||||||||||||||||||||||||||||||||||||||||||||||||||||||||||||||||||||||||||||||||||||||||
| 10/01/2024 | 105 235 West Keith Road | 4 | 3 | $1,039,000 ($658/sqft) | Login to View | 1580 | Login to View | 56 | $1,122 | $2,603 in 2023 | |||||||||||||||||||||||||||||||||||||||||||||||||||||||||||||||||||||||||||||||||||||||||||||||||
| 09/26/2024 | 1233 235 West Keith Road | 2 | 2 | $715,000 ($727/sqft) | Login to View | 983 | Login to View | 3 | $698 | $919 in 2024 | |||||||||||||||||||||||||||||||||||||||||||||||||||||||||||||||||||||||||||||||||||||||||||||||||
| 07/14/2024 | 103 235 West Keith Road | 3 | 3 | $1,069,000 ($666/sqft) | Login to View | 1604 | Login to View | 32 | $1,122 | $2,603 in 2023 | Sutton Group-West Coast Realty | ||||||||||||||||||||||||||||||||||||||||||||||||||||||||||||||||||||||||||||||||||||||||||||||||
| 07/06/2024 | 1104 235 West Keith Road | 3 | 2 | $999,000 ($686/sqft) | Login to View | 1456 | Login to View | 9 | $1,025 | $2,345 in 2022 | Royal LePage Regency Realty | ||||||||||||||||||||||||||||||||||||||||||||||||||||||||||||||||||||||||||||||||||||||||||||||||
| 06/22/2024 | 608 235 West Keith Road | 1 | 1 | $675,000 ($868/sqft) | Login to View | 778 | Login to View | 12 | $548 | $1,527 in 2023 | |||||||||||||||||||||||||||||||||||||||||||||||||||||||||||||||||||||||||||||||||||||||||||||||||
| 06/04/2024 | 703 235 West Keith Road | 2 | 2 | $909,900 ($877/sqft) | Login to View | 1037 | Login to View | 14 | $757 | $1,904 in 2022 | Royal LePage Elite West | ||||||||||||||||||||||||||||||||||||||||||||||||||||||||||||||||||||||||||||||||||||||||||||||||
| 05/27/2024 | 406 235 West Keith Road | 1 | 1 | $498,888 ($1,029/sqft) | Login to View | 485 | Login to View | 29 | $322 | $1,122 in 2023 | |||||||||||||||||||||||||||||||||||||||||||||||||||||||||||||||||||||||||||||||||||||||||||||||||
| 05/26/2024 | 1103 235 West Keith Road | 3 | 2 | $999,000 ($688/sqft) | Login to View | 1451 | Login to View | 4 | $1,001 | $2,373 in 2022 | |||||||||||||||||||||||||||||||||||||||||||||||||||||||||||||||||||||||||||||||||||||||||||||||||
| 05/07/2024 | 1234 235 West Keith Road | 1 | 1 | $525,000 ($705/sqft) | Login to View | 745 | Login to View | 5 | $481 | $1,102 in 2022 | |||||||||||||||||||||||||||||||||||||||||||||||||||||||||||||||||||||||||||||||||||||||||||||||||
| Avg: | Login to View | 1050 | Login to View | 20 | |||||||||||||||||||||||||||||||||||||||||||||||||||||||||||||||||||||||||||||||||||||||||||||||||||||||
Strata ByLaws
Pets Restrictions
| Dogs Allowed: | No |
| Cats Allowed: | No |

Building Information
| Building Name: | Spuraway Gardens |
| Building Address: | 235 Keith Road, West Vancouver, V7T 1L4 |
| Levels: | 5 |
| Suites: | 167 |
| Status: | Completed |
| Built: | 1968 |
| Title To Land: | Freehold Strata |
| Building Type: | Strata |
| Strata Plan: | VAS732 |
| Subarea: | Cedardale |
| Area: | West Vancouver |
| Board Name: | Real Estate Board Of Greater Vancouver |
| Management: | Wynford Strata Management |
| Management Phone: | 604-261-0285 |
| Units in Development: | 167 |
| Units in Strata: | 167 |
| Subcategories: | Strata |
| Property Types: | Freehold Strata |
Building Contacts
| Management: |
Wynford Strata Management
phone: 604-261-0285 email: [email protected] |
Construction Info
| Year Built: | 1968 |
| Levels: | 5 |
| Construction: | Frame - Wood |
| Rain Screen: | No |
| Roof: | Wood |
| Foundation: | Concrete Perimeter |
| Exterior Finish: | Wood |
Maintenance Fee Includes
| Caretaker |
| Garbage Pickup |
| Gardening |
| Heat |
| Hot Water |
| Management |
| Recreation Facility |
Features
| Eight Acre Property With Townhome Condo Living Available |
| Studio, One, Two, Three Bedroom Homes With Den Or Family Room Options |
| Wood Burning Fireplaces In Most Units |
| Insuite Laundry In Most Units |
| Hardwood Flooring |
| Ample Storage Space |
| Separate Dining Rooms In Most Units |
| Large Sundecks |
| Exercise Room |
| Sauna |
| Outdoor Pool With Lounge Chairs And Tables |
| Squash Court |
| Guest Suite |
| Direct Access To Nature Trails |
| Recreation Room |
| Lounge |
| Manicured Gardens |
| Greenspace |
| Beautiful Courtyard |
| Covered Parking |
| Shared Laundry Facilities |
| Storage Lockers |
| Excellent Security |
| On-site Caretaker |
| Pro-active Strata Council |
| New Improvements: Newer Roof, Boiler System, Plumbing And Chimney Restoration |
Description
Spuraway Gardens - 235 West Keith Road West Vancouver, BC V7T 1L4, VAS732 - Located in the desirable Cedardale neighbourhood in West Vancouver on Keith Road and 3 Street. This is a private location that is within minutes to all your urban conveniences including transit, restaurants, coffee shops, Park Royal Shopping Centre, Capilano Dam Walk, medical services, recreation, parks and more. Quick access to highways and Lions Gate Bridge allows an easy commute to surrounding destinations including North Vancouver, Downtown Vancouver and YVR. Spuraway Gardens sits on eight acres of land with 167 homes that include 45 suites and 122 townhomes built in 1968 that are professionally managed by Baywest 604-257-0325. Floor plans range between 475 - 1775 sq. ft where there are studio, one, two and three bedroom homes with den or family room options.
Most units offer wood burning fireplaces, insuite laundry, hardwood flooring, ample storage space, separate dining rooms and a large sundeck. Spuraway Gardens is a well cared for complex with many amenities available to residents including an exercise room, sauna, outdoor pool with lounge chairs and tables, a squash court, a guest suite, direct access to Capilano River Park nature trails, a recreation room and lounge area to host social functions. Other building features include manicured gardens, greenspace, a beautiful courtyard, covered parking, shared laundry facilities, storage lockers and excellent security. This is a well maintained complex with an on-site caretaker and a pro-active strata council. Continuous building improvements exist including a newer roof (2009), new plumbing, new boilers and chimney restorations. Spuraway Gardens provides quiet and comfortable community that offers condo and townhome living for every lifestyle - Live here today!
Nearby Buildings
| Building Name | Address | Levels | Built | Link |
|---|---|---|---|---|
| Woodcroft Estates | 2024 Fullerton Ave, Pemberton NV | 20 | 1975 | |
| Capilano | 2024 Fullerton Ave, Pemberton NV | 20 | 1975 | |
| Woodcroft | 2004 Fullerton Ave, Pemberton NV | 17 | 1977 | |
| Whytecliff | 2004 Fullerton Ave, Pemberton NV | 17 | 1977 | |
| Woodcroft | 2020 Fullerton Ave, Pemberton NV | 13 | 1975 | |
| Hollyburn | 2020 Fullerton Ave, Pemberton NV | 13 | 1975 | |
| Woodcroft | 2016 Fullerton Ave, Pemberton NV | 20 | 1973 | |
| Lillooet | 2016 Fullerton Ave, Pemberton NV | 20 | 1973 | |
| Water's Edge | 3 Crescent, Park Royal | 0000 | ||
| Water's Edge | 3 Waters Edge Crescent Crescent, Park Royal | 0 | 0000 |
Disclaimer: Listing data is based in whole or in part on data generated by the Real Estate Board of Greater Vancouver and Fraser Valley Real Estate Board which assumes no responsibility for its accuracy. - The advertising on this website is provided on behalf of the BC Condos & Homes Team - Re/Max Crest Realty, 300 - 1195 W Broadway, Vancouver, BC
