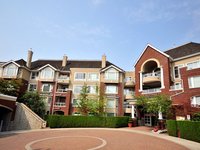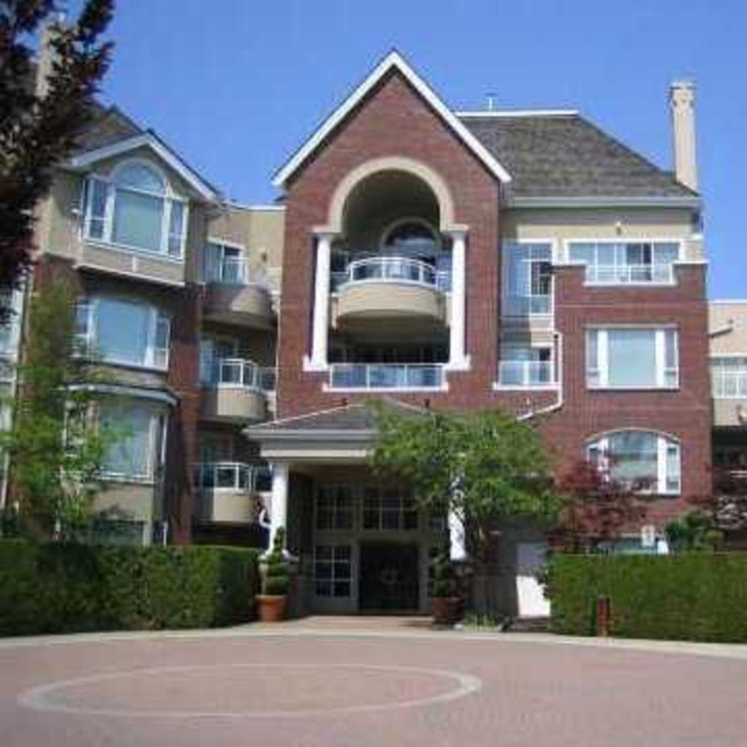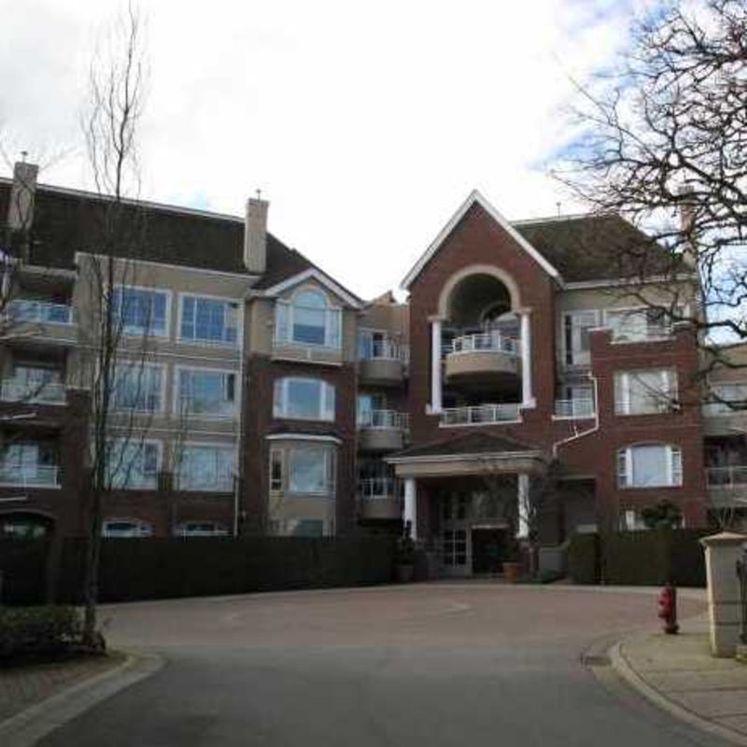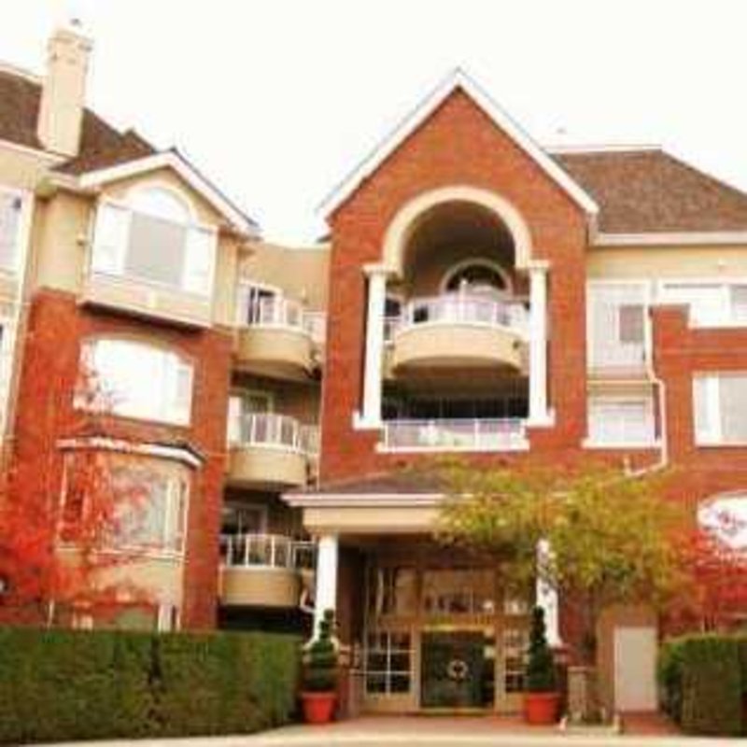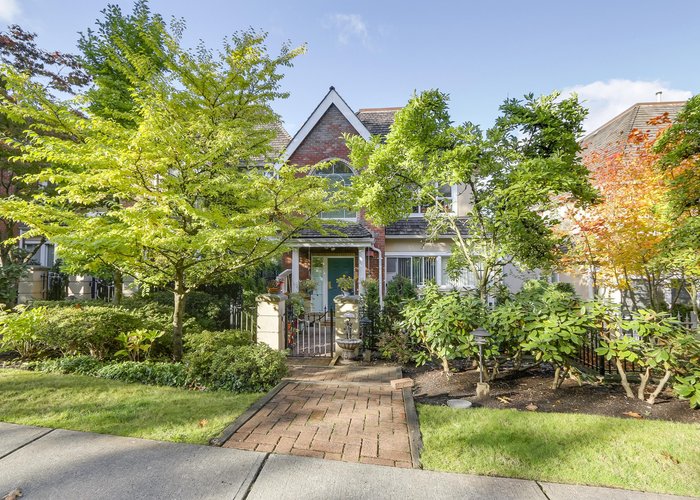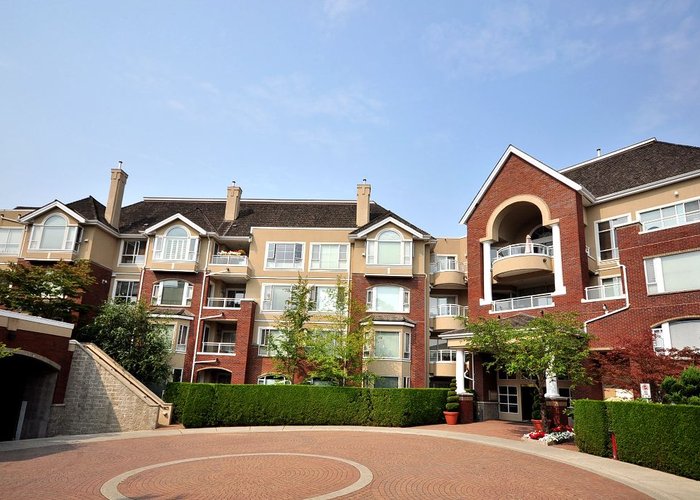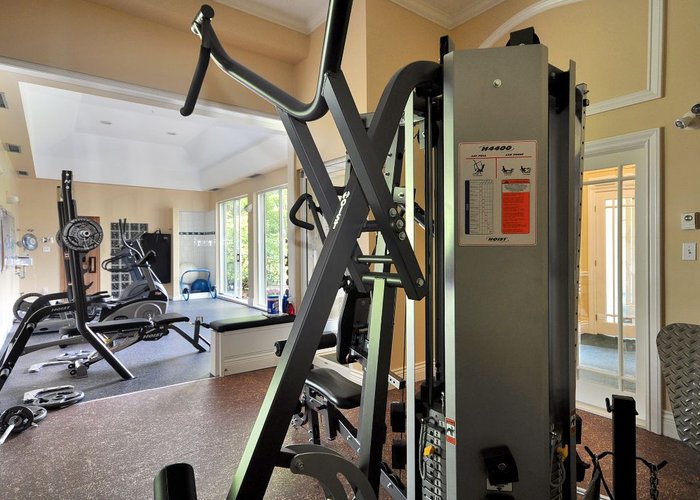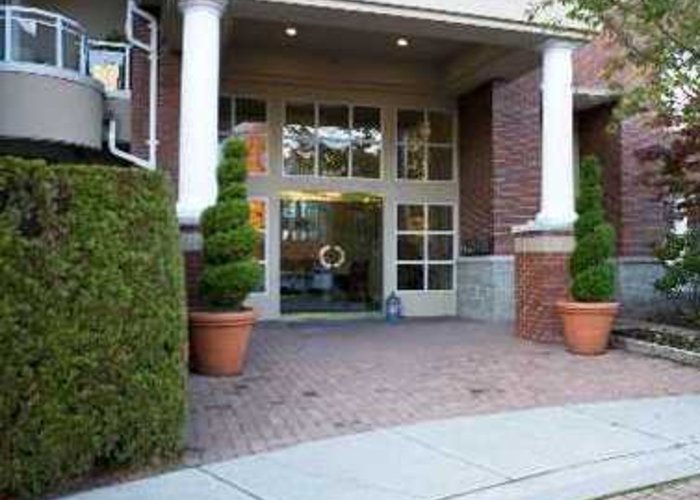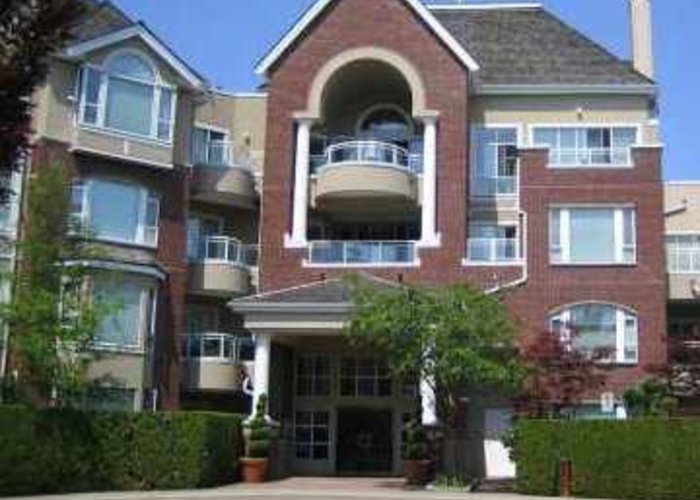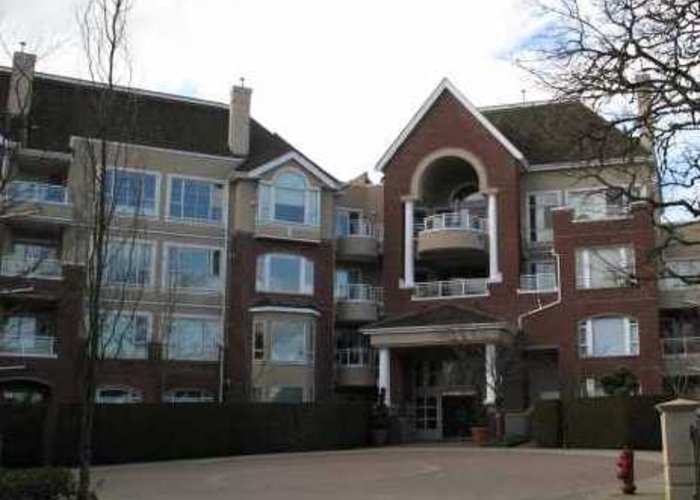St. Andrews - 5262 Oakmount Crescent
Burnaby, V5H 4S1
Direct Seller Listings – Exclusive to BC Condos and Homes
For Sale In Building & Complex
| Date | Address | Status | Bed | Bath | Price | FisherValue | Attributes | Sqft | DOM | Strata Fees | Tax | Listed By | ||||||||||||||||||||||||||||||||||||||||||||||||||||||||||||||||||||||||||||||||||||||||||||||
|---|---|---|---|---|---|---|---|---|---|---|---|---|---|---|---|---|---|---|---|---|---|---|---|---|---|---|---|---|---|---|---|---|---|---|---|---|---|---|---|---|---|---|---|---|---|---|---|---|---|---|---|---|---|---|---|---|---|---|---|---|---|---|---|---|---|---|---|---|---|---|---|---|---|---|---|---|---|---|---|---|---|---|---|---|---|---|---|---|---|---|---|---|---|---|---|---|---|---|---|---|---|---|---|---|---|---|
| 04/03/2025 | 16 5262 Oakmount Crescent | Active | 4 | 4 | $1,685,000 ($716/sqft) | Login to View | Login to View | 2354 | 25 | $869 | $4,692 in 2024 | Team 3000 Realty Ltd. | ||||||||||||||||||||||||||||||||||||||||||||||||||||||||||||||||||||||||||||||||||||||||||||||
| Avg: | $1,685,000 | 2354 | 25 | |||||||||||||||||||||||||||||||||||||||||||||||||||||||||||||||||||||||||||||||||||||||||||||||||||||||
Sold History
| Date | Address | Bed | Bath | Asking Price | Sold Price | Sqft | $/Sqft | DOM | Strata Fees | Tax | Listed By | ||||||||||||||||||||||||||||||||||||||||||||||||||||||||||||||||||||||||||||||||||||||||||||||||
|---|---|---|---|---|---|---|---|---|---|---|---|---|---|---|---|---|---|---|---|---|---|---|---|---|---|---|---|---|---|---|---|---|---|---|---|---|---|---|---|---|---|---|---|---|---|---|---|---|---|---|---|---|---|---|---|---|---|---|---|---|---|---|---|---|---|---|---|---|---|---|---|---|---|---|---|---|---|---|---|---|---|---|---|---|---|---|---|---|---|---|---|---|---|---|---|---|---|---|---|---|---|---|---|---|---|---|---|
| 09/21/2024 | 105 5262 Oakmount Crescent | 2 | 2 | $780,000 ($754/sqft) | Login to View | 1035 | Login to View | 76 | $463 | $1,801 in 2023 | |||||||||||||||||||||||||||||||||||||||||||||||||||||||||||||||||||||||||||||||||||||||||||||||||
| 09/17/2024 | 307 5262 Oakmount Crescent | 2 | 2 | $830,000 ($657/sqft) | Login to View | 1263 | Login to View | 6 | $530 | $2,315 in 2023 | |||||||||||||||||||||||||||||||||||||||||||||||||||||||||||||||||||||||||||||||||||||||||||||||||
| 08/25/2024 | 312 5262 Oakmount Crescent | 2 | 1 | $639,000 ($695/sqft) | Login to View | 920 | Login to View | 6 | $421 | $1,684 in 2023 | |||||||||||||||||||||||||||||||||||||||||||||||||||||||||||||||||||||||||||||||||||||||||||||||||
| 08/15/2024 | 609 5262 Oakmount Crescent | 2 | 2 | $750,000 ($728/sqft) | Login to View | 1030 | Login to View | 85 | $432 | $1,863 in 2023 | |||||||||||||||||||||||||||||||||||||||||||||||||||||||||||||||||||||||||||||||||||||||||||||||||
| 04/29/2024 | 510 5262 Oakmount Crescent | 2 | 2 | $720,000 ($701/sqft) | Login to View | 1027 | Login to View | 11 | $428 | $1,983 in 2023 | Macdonald Realty Westmar | ||||||||||||||||||||||||||||||||||||||||||||||||||||||||||||||||||||||||||||||||||||||||||||||||
| Avg: | Login to View | 1055 | Login to View | 37 | |||||||||||||||||||||||||||||||||||||||||||||||||||||||||||||||||||||||||||||||||||||||||||||||||||||||
Strata ByLaws
Pets Restrictions
| Pets Allowed: | 2 |
| Dogs Allowed: | Yes |
| Cats Allowed: | Yes |
Amenities
Other Amenities Information
|

Building Information
| Building Name: | St. Andrews |
| Building Address: | 5262 Oakmount Crescent, Burnaby, V5H 4S1 |
| Levels: | 6 |
| Suites: | 67 |
| Status: | Completed |
| Built: | 1995 |
| Title To Land: | Freehold Strata |
| Building Type: | Strata |
| Strata Plan: | LMS1699 |
| Subarea: | Oaklands |
| Area: | Burnaby South |
| Board Name: | Real Estate Board Of Greater Vancouver |
| Management: | Gateway Property Management |
| Management Phone: | 604-343-2601 |
| Units in Development: | 64 |
| Units in Strata: | 67 |
| Subcategories: | Strata |
| Property Types: | Freehold Strata |
Building Contacts
| Management: |
Gateway Property Management
phone: 604-343-2601 email: [email protected] |
Construction Info
| Year Built: | 1995 |
| Levels: | 6 |
| Construction: | Frame - Wood |
| Rain Screen: | Full |
| Roof: | Wood |
| Foundation: | Concrete Perimeter |
| Exterior Finish: | Stucco |
Maintenance Fee Includes
| Garbage Pickup |
| Gardening |
| Gas |
| Hot Water |
| Management |
| Recreation Facility |
Features
| 9ft. Ceilings |
| Large Windows |
| Gourmet Kitchens With Granite Countertops |
| Deluxe Ensuites With Separate Showers And Tubs, Double Sinks And Quality Fixtures |
| In-suite Laundries |
| Balconies |
| Bike Room |
| Club House |
| Exercise Centre |
| Guest Suite |
Documents
Description
St. Andrews - 5262 Oakmount Crescent, Burnaby V5H 4S1, LMS1699 - Located in the sought-after Oaklands area of Burnaby South, close to beautiful Deer Lake Park. TD Bank Financial, RBC and BMO Banks; Safeway, Superstore, coffee shops, pubs, shops, services, medical and dental centres are within a kilometre. Only minutes to Metrotown with a myriad of retail shops and specialty services, food courts and cinemas. There are several Italian, Greek, Chinese and Japanese restaurants in the neighbourhood. St. Francis de Sales and Graham D. Bruce Elementary, Windermere and St. Thomas More Collegiate High schools are a short bus ride away. Transit links including busses and Royal Oak Skytrain Station provide an easy commute to neighboring city centers and Downtown Vancouver. Highway 1 provides quick access to North Vancouver, Whistler, and Canada Provinces.
St. Andrews - built in 1995, offers 67 homes in a resort-like gated complex. The complex consists of a combination of 50 apartments, 14 townhouses and 3 detached homes. Features include 9ft. ceilings, large windows, gourmet kitchens with granite countertops, deluxe ensuites with separate showers and tubs, double sinks and quality fixtures, in-suite laundries, balconies with beautiful views. Enjoy amenities such as bike room, club house, exercise centre, guest suite. Maintenance fees include garbage pick-up, gardening, gas, hot water, management and recreation facilities.
St. Andrews - convenient location close to Deer Lake Park - move here today!
Nearby Buildings
| Building Name | Address | Levels | Built | Link |
|---|---|---|---|---|
| Kenwood | 5298 Oakmount Crescent, Oaklands | 2 | 1995 | |
| Belvedere | 5270 Oakmount Crescent, Oaklands | 5 | 1995 | |
| Belvedere | 5280 Oakmount Ave, Oaklands | 0 | 1996 | |
| Belvedere | 5280 Oakmount Crescent, Oaklands | 1 | 1995 | |
| Santa Clara | 5240 Oakmount Crescent, Oaklands | 3 | 1996 | |
| Hartlands | 5201 Oakmount Crescent, Oaklands | 3 | 1997 | |
| Kenwood | 5200 Oakmount Crescent, Oaklands | 3 | 1995 | |
| 5291 Royal Oak | 5291 Royal Oak Crescent, Oaklands | 3 | 1995 | |
| The Legends | 5281 Oakmount Crescent, Oaklands | 3 | 1996 | |
| Deer Lake Estates | 5239 Oakmount Crescent, Oaklands | 0 | 1997 | |
| Deer Lake View | 5237 Oakmount Crescent, Oaklands | 2 | 1996 | |
| Heathercrest | 5950 Oakdale Road, Oaklands | 3 | 1994 | |
| Seasons BY The Lake | 5221 Oakmount Crescent, Oaklands | 2 | 1994 |
Disclaimer: Listing data is based in whole or in part on data generated by the Real Estate Board of Greater Vancouver and Fraser Valley Real Estate Board which assumes no responsibility for its accuracy. - The advertising on this website is provided on behalf of the BC Condos & Homes Team - Re/Max Crest Realty, 300 - 1195 W Broadway, Vancouver, BC



