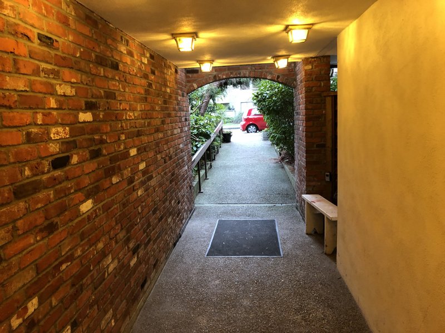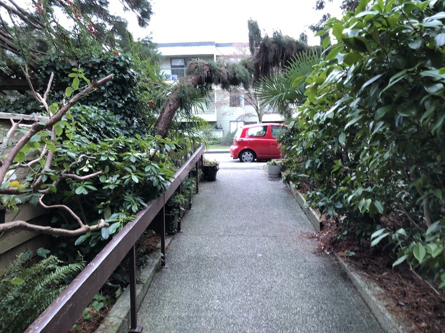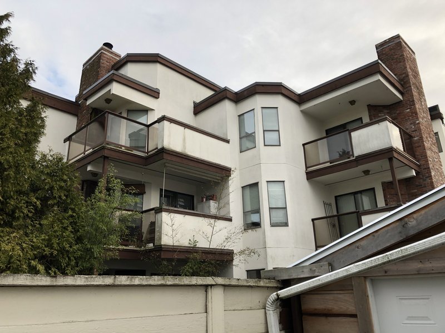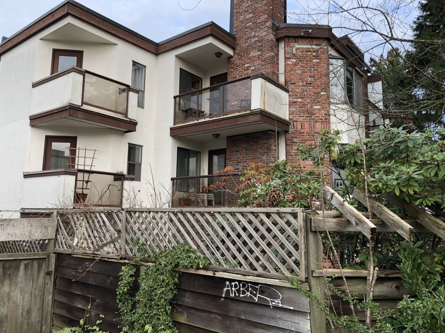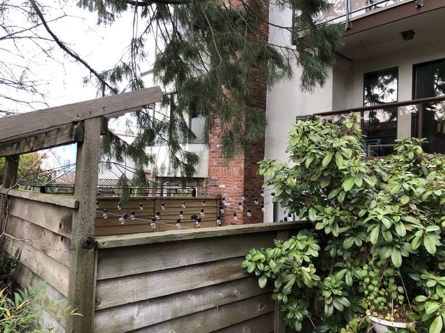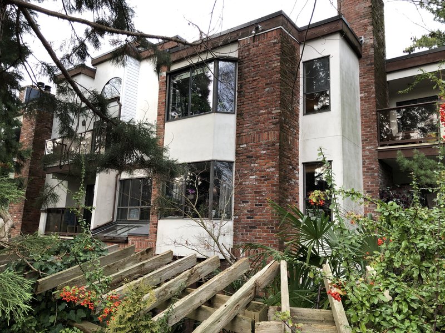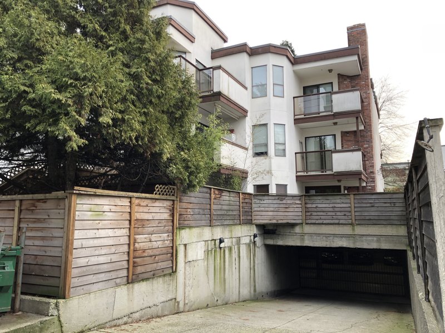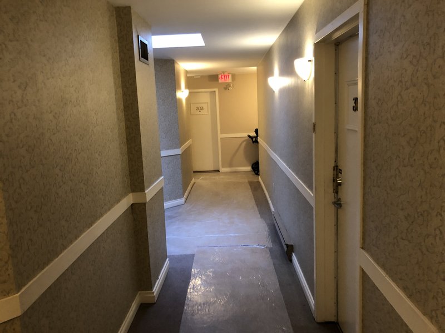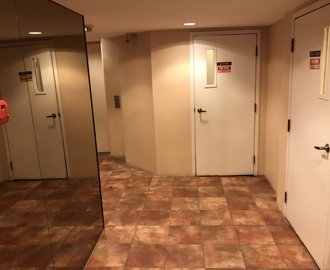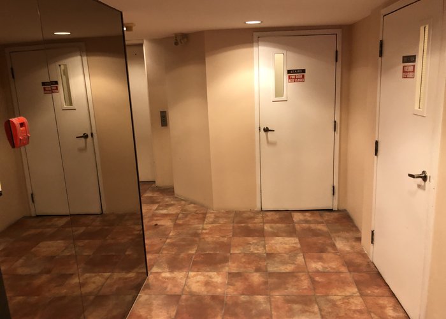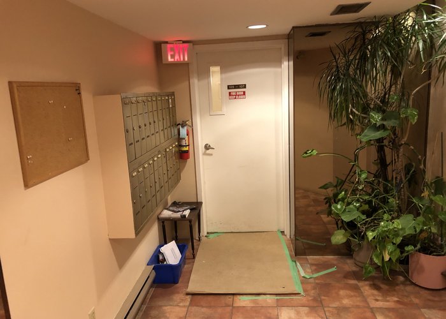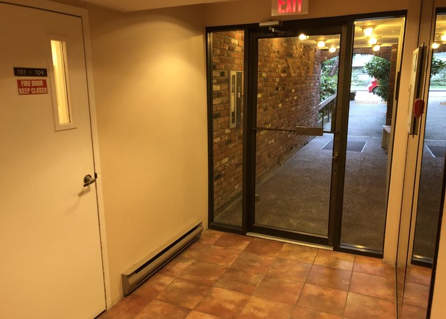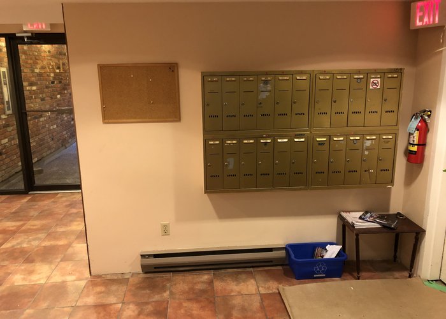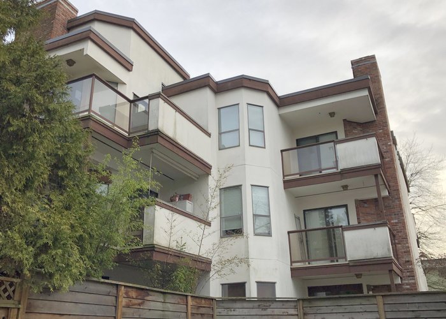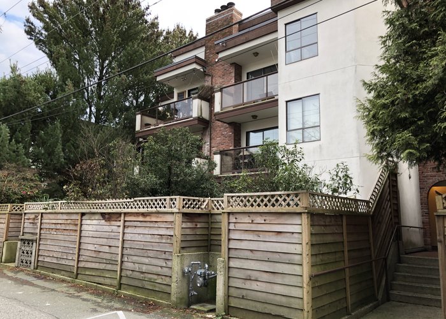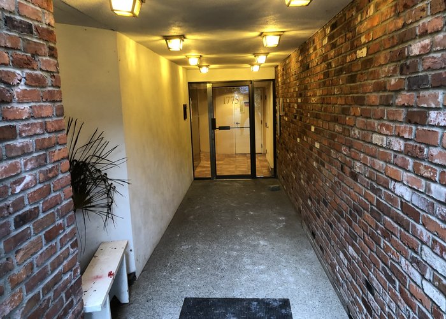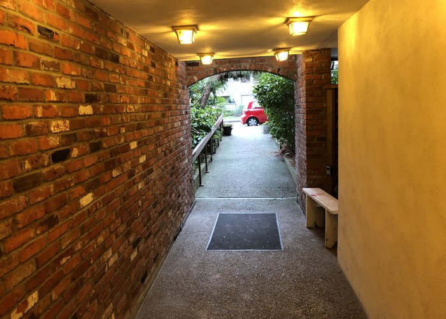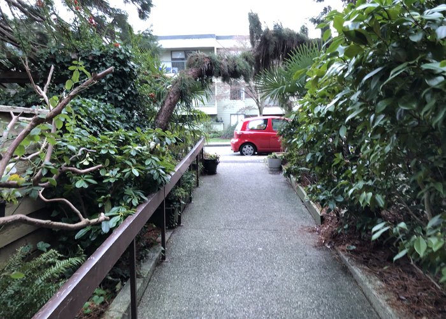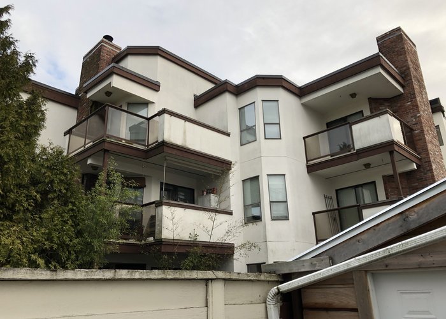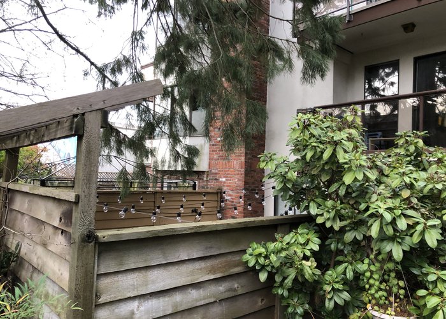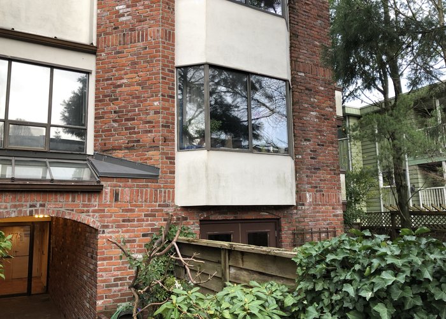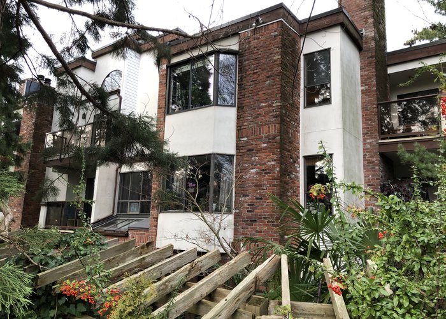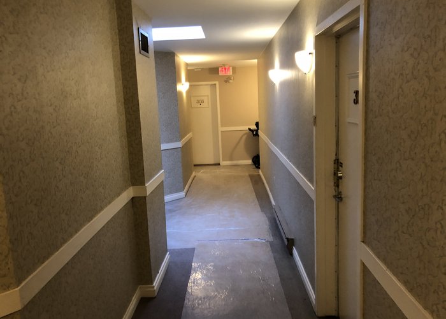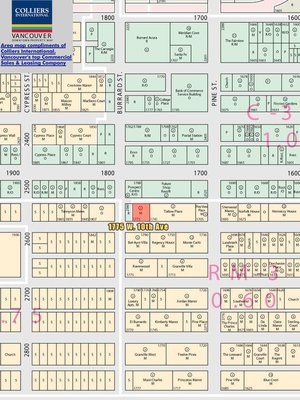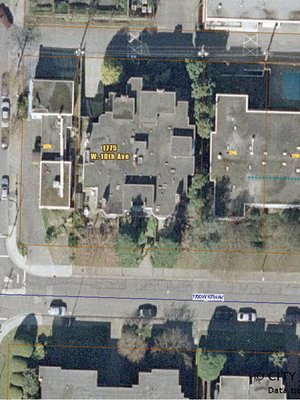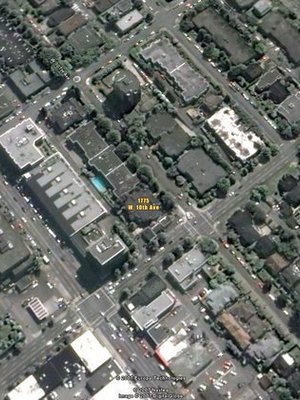Stanford Court - 1775 West 10th Ave
Vancouver, V6J 2A4
Direct Seller Listings – Exclusive to BC Condos and Homes
Strata ByLaws
Pets Restrictions
| Pets Allowed: | 2 |
| Dogs Allowed: | Yes |
| Cats Allowed: | Yes |
Amenities
Other Amenities Information
|

Building Information
| Building Name: | Stanford Court |
| Building Address: | 1775 10th Ave, Vancouver, V6J 2A4 |
| Levels: | 3 |
| Suites: | 21 |
| Status: | Completed |
| Built: | 1982 |
| Title To Land: | Freehold Strata |
| Building Type: | Strata |
| Strata Plan: | VAS1324 |
| Subarea: | Fairview VW |
| Area: | Vancouver West |
| Board Name: | Real Estate Board Of Greater Vancouver |
| Management: | Stratawest Management Ltd. |
| Management Phone: | 604-904-9595 |
| Units in Development: | 21 |
| Units in Strata: | 21 |
| Subcategories: | Strata |
| Property Types: | Freehold Strata |
Building Contacts
| Concierge Other Name: | Deb Lanzo (strata Manager) |
| Concierge Other Phone: | 604-293-2409 |
| Concierge Other Email: | [email protected] |
| Developer: |
Westbank
phone: 604-685-8986 |
| Management: |
Stratawest Management Ltd.
phone: 604-904-9595 email: [email protected] |
Construction Info
| Year Built: | 1982 |
| Levels: | 3 |
| Construction: | Frame - Wood |
| Rain Screen: | No |
| Roof: | Tar & Gravel |
| Foundation: | Concrete Perimeter |
| Exterior Finish: | Stucco |
Maintenance Fee Includes
| Garbage Pickup |
| Gardening |
| Hot Water |
| Management |
Features
| In-suite Laundary |
| Wood-burning Fireplaces |
| Secure Underground Parking |
| Storage Lockers |
Documents
Description
Stanford Court - 1775 West 10th Avenue, Vancouver, BC V6J 2A4, 3 levels, 21 units, built 1984, Crossing Roads: Burrard Street and West 10th Avenue. Located in the prestigious and fashionable Fairview neighborhood, Stanford Court by Westbank Projects is very central located on the West Side of Vancouver, close to all amenities and within easy reach of downtown, UBC and the airport. Stanford Court is only 1/2 block from Broadway and Burrard Transit, steps to the shops in South Granville, 4th Ave & Granville Island, and minutes to Kitsilano Seawall and Beach and Vancouver General Hospital.
Stanford Court is in excellent shape with new roof membrane in 2014; recent upgrades to the piping & boiler in 2017; new fencing in 2015 and hallways have been recarpeted & painted. Inside, its one and two-bedroom homes ranging from 586 to 904 sq.ft. feature open floor plans, wood-burning fireplaces, vaulted ceilings on the top floors, and in-suite laundry. The building amenities also include secure underground parking and storage lockers.
Nearby Buildings
Disclaimer: Listing data is based in whole or in part on data generated by the Real Estate Board of Greater Vancouver and Fraser Valley Real Estate Board which assumes no responsibility for its accuracy. - The advertising on this website is provided on behalf of the BC Condos & Homes Team - Re/Max Crest Realty, 300 - 1195 W Broadway, Vancouver, BC






