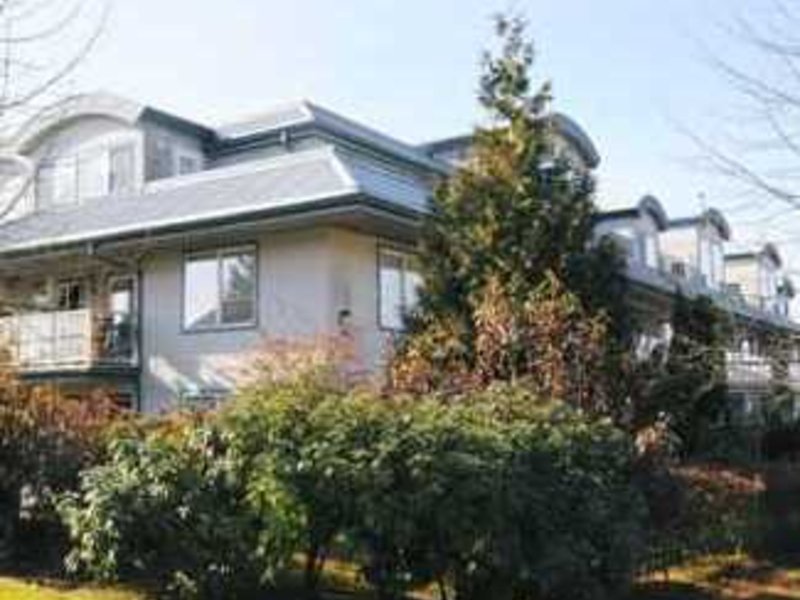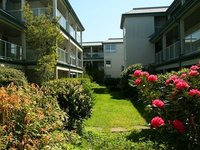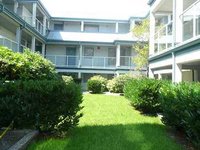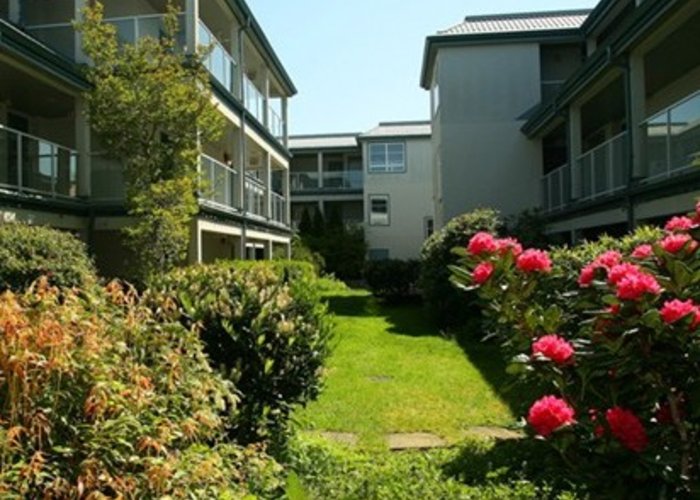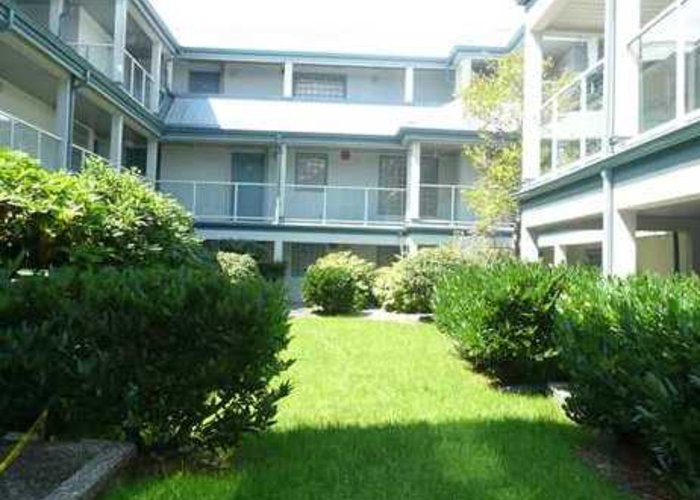Stanford Gardens - 11519 Burnett Street
Maple Ridge, V2X 6P3
Direct Seller Listings – Exclusive to BC Condos and Homes
For Sale In Building & Complex
| Date | Address | Status | Bed | Bath | Price | FisherValue | Attributes | Sqft | DOM | Strata Fees | Tax | Listed By | ||||||||||||||||||||||||||||||||||||||||||||||||||||||||||||||||||||||||||||||||||||||||||||||
|---|---|---|---|---|---|---|---|---|---|---|---|---|---|---|---|---|---|---|---|---|---|---|---|---|---|---|---|---|---|---|---|---|---|---|---|---|---|---|---|---|---|---|---|---|---|---|---|---|---|---|---|---|---|---|---|---|---|---|---|---|---|---|---|---|---|---|---|---|---|---|---|---|---|---|---|---|---|---|---|---|---|---|---|---|---|---|---|---|---|---|---|---|---|---|---|---|---|---|---|---|---|---|---|---|---|---|
| 03/06/2025 | 104 11519 Burnett Street | Active | 2 | 2 | $524,900 ($522/sqft) | Login to View | Login to View | 1005 | 35 | $471 | $3,251 in 2024 | Royal Lepage Wheeler Cheam | ||||||||||||||||||||||||||||||||||||||||||||||||||||||||||||||||||||||||||||||||||||||||||||||
| Avg: | $524,900 | 1005 | 35 | |||||||||||||||||||||||||||||||||||||||||||||||||||||||||||||||||||||||||||||||||||||||||||||||||||||||
Sold History
| Date | Address | Bed | Bath | Asking Price | Sold Price | Sqft | $/Sqft | DOM | Strata Fees | Tax | Listed By | ||||||||||||||||||||||||||||||||||||||||||||||||||||||||||||||||||||||||||||||||||||||||||||||||
|---|---|---|---|---|---|---|---|---|---|---|---|---|---|---|---|---|---|---|---|---|---|---|---|---|---|---|---|---|---|---|---|---|---|---|---|---|---|---|---|---|---|---|---|---|---|---|---|---|---|---|---|---|---|---|---|---|---|---|---|---|---|---|---|---|---|---|---|---|---|---|---|---|---|---|---|---|---|---|---|---|---|---|---|---|---|---|---|---|---|---|---|---|---|---|---|---|---|---|---|---|---|---|---|---|---|---|---|
| 02/09/2025 | 403 11519 Burnett Street | 2 | 2 | $549,999 ($437/sqft) | Login to View | 1258 | Login to View | 103 | $565 | $3,564 in 2024 | Vybe Realty | ||||||||||||||||||||||||||||||||||||||||||||||||||||||||||||||||||||||||||||||||||||||||||||||||
| 08/24/2024 | 303 11519 Burnett Street | 2 | 2 | $549,900 ($499/sqft) | Login to View | 1101 | Login to View | 6 | $483 | $3,572 in 2024 | Royal LePage - Brookside Realty | ||||||||||||||||||||||||||||||||||||||||||||||||||||||||||||||||||||||||||||||||||||||||||||||||
| Avg: | Login to View | 1180 | Login to View | 55 | |||||||||||||||||||||||||||||||||||||||||||||||||||||||||||||||||||||||||||||||||||||||||||||||||||||||
Open House
| 104 11519 BURNETT STREET open for viewings on Saturday 12 April: 11:00 - 1:00PM |
Strata ByLaws
Pets Restrictions
| Pets Allowed: | 1 |
| Dogs Allowed: | Yes |
| Cats Allowed: | Yes |

Building Information
| Building Name: | Stanford Gardens |
| Building Address: | 11519 Burnett Street, Maple Ridge, V2X 6P3 |
| Levels: | 4 |
| Suites: | 40 |
| Status: | Completed |
| Built: | 1996 |
| Title To Land: | Freehold Strata |
| Building Type: | Strata |
| Strata Plan: | LMS2114 |
| Subarea: | East Central |
| Area: | Maple Ridge |
| Board Name: | Real Estate Board Of Greater Vancouver |
| Units in Development: | 40 |
| Units in Strata: | 40 |
| Subcategories: | Strata |
| Property Types: | Freehold Strata |
Building Contacts
Construction Info
| Year Built: | 1996 |
| Levels: | 4 |
| Construction: | Frame - Wood |
| Rain Screen: | No |
| Roof: | Metal |
| Foundation: | Concrete Perimeter |
| Exterior Finish: | Stucco |
Maintenance Fee Includes
| Caretaker |
| Garbage Pickup |
| Gardening |
| Gas |
| Management |
| Snow Removal |
Features
| Wheelchair Access |
| In-suite Laundry |
| Garden |
| Storage |
| Spacious Rooms |
| Large Windows |
| Gas Fireplace |
| 9-feet Ceilings |
| Large Balcony |
| Patio |
Description
Stanford Garden - 11519 Burnett Street, Maple Ridge, BC V2X 6P2, LMS2114 - located in East Central area of Maple Ridge, at the crossroads Burnett Street and 116th Avenue. The Stanford Gardens is only minutes to Maple Ridge Museum, Brickwood Park, Epic Yoga and Fitness Studio, Starbucks Coffee, Save-on-Foods, Southridge Centre, London Drugs, REVS Maple Ridge, Curves, Zellers, Blenz Coffe, Haney Shopping Plaza, Municipal Hall, Scotiabank, Memorial Peace Park, Maple Ridge Public Library, Maple Ridge Arts Centre and Theatre. The restaurants in the neighbourhood are China Kitchen, A&W Restaurant, McDonald's, Red Robin, Bean Around Books, Dino''s Place, Papa John's Pizza, Soprano's Pizza and Mona Pizza. The closest schools are Eric Langton Elementary, Maple Ridge Secondary, Harry Hooge Elementary, Golden Ears Elementary, Kanaka Creek Elementary, Alexander Robinson Elementary and Meadowridge School. The residents of The Stanford Garden have an easy access to Haney By-Pass, Lougheed Hwy and West Coast Express. The Stanford Garden was built in 1996 with a frame-wood construction and stucco exterior finishing. There are 40 units in development and in strata. This four-level complex offers wheelchair access, in-suite laundry, a garden and secure underground parking. Most homes feature spacious rooms, large windows, gas fireplaces, storage lockers, 9-feet ceilings, large balconies and private patios.
Nearby Buildings
| Building Name | Address | Levels | Built | Link |
|---|---|---|---|---|
| Burnett Common | 11528 Burnett Street, East Central | 2 | 2003 | |
| Cedar Estates | 11580 Burnett Street, East Central | 2 | 1993 | |
| Telosky Village | 11502 Burnett Street, East Central | 2 | 1992 | |
| Bakerview Terrace | 22950 Avenue, East Central | 2 | 1994 | |
| Southwood Heights | 11464 Fisher Street, East Central | 2 | 1987 | |
| Windsong | 22865 Telosky Ave, East Central | 3 | 2010 | |
| Maple Creek Living | 11384 Burnett Street, East Central | 3 | 2012 |
Disclaimer: Listing data is based in whole or in part on data generated by the Real Estate Board of Greater Vancouver and Fraser Valley Real Estate Board which assumes no responsibility for its accuracy. - The advertising on this website is provided on behalf of the BC Condos & Homes Team - Re/Max Crest Realty, 300 - 1195 W Broadway, Vancouver, BC
