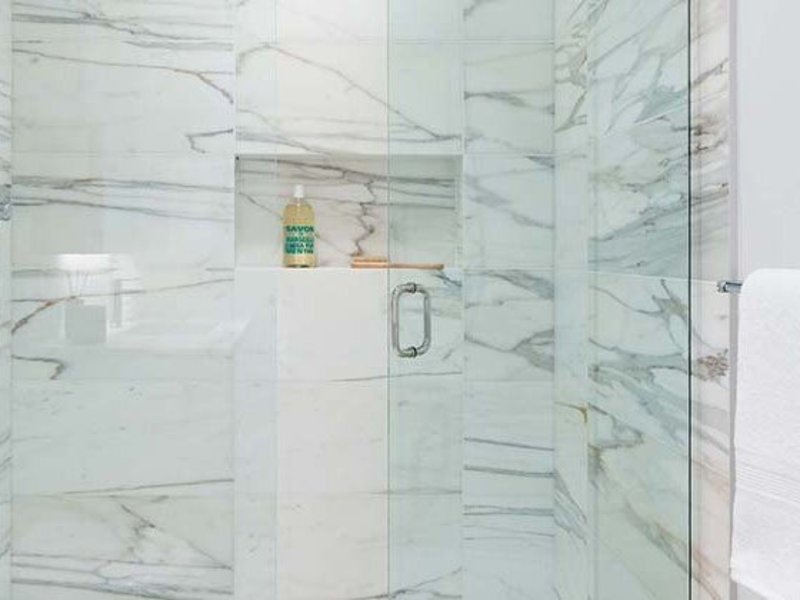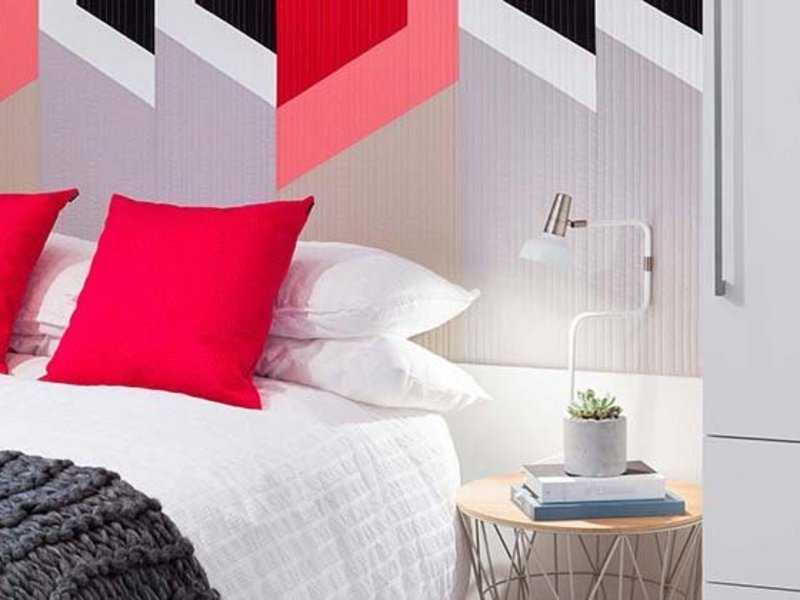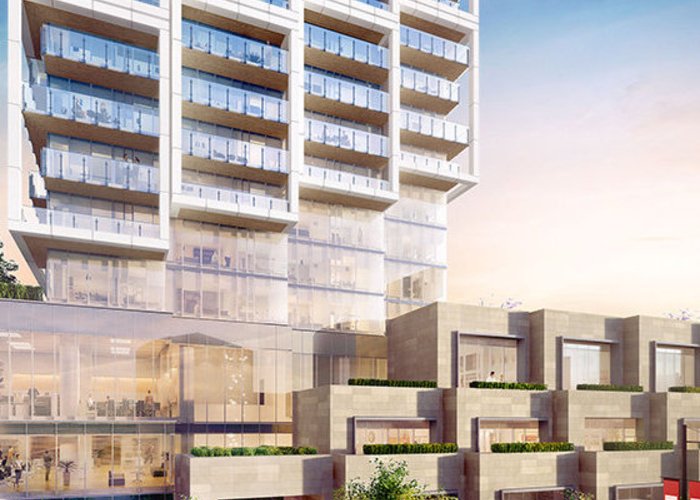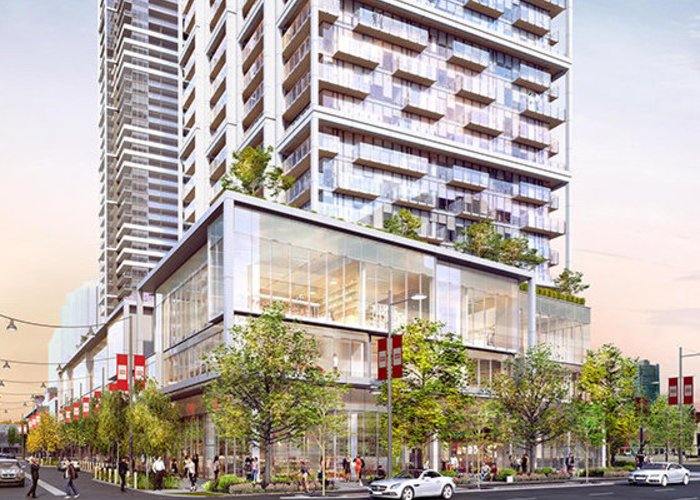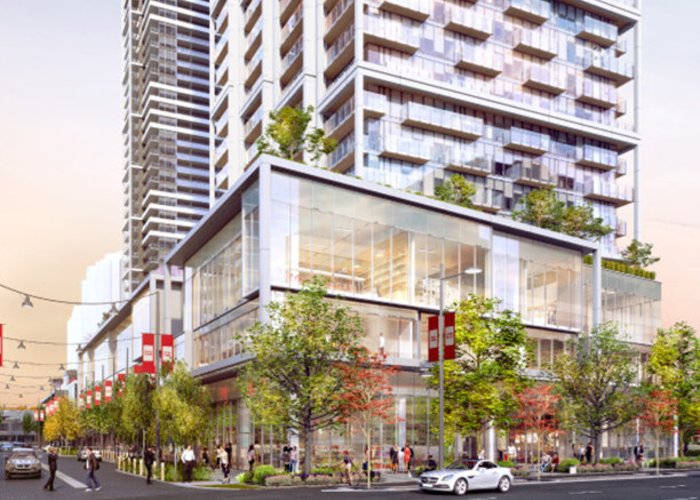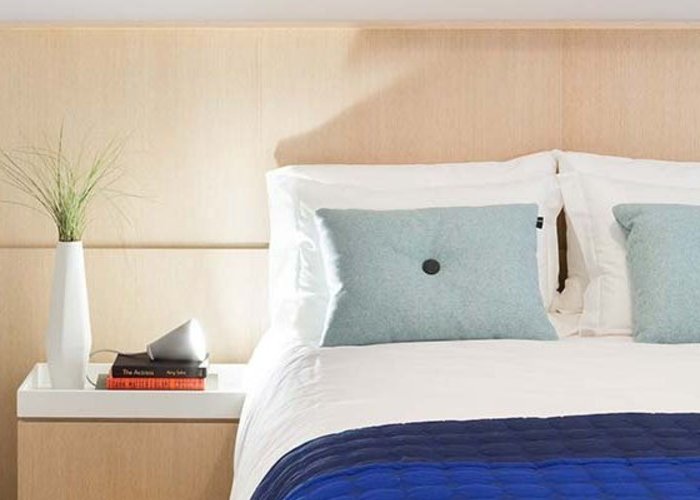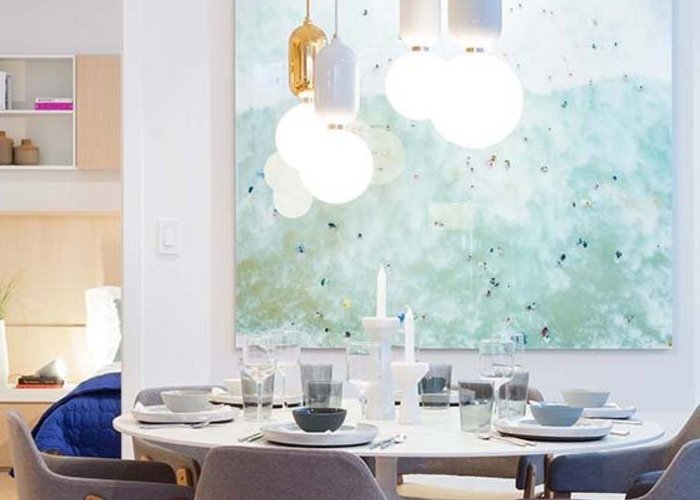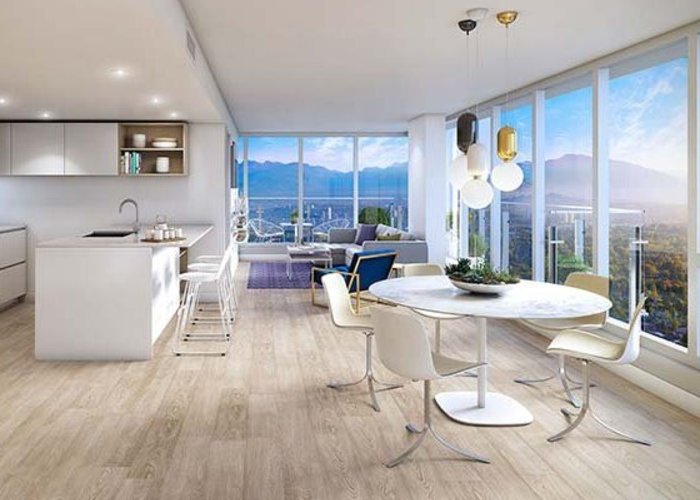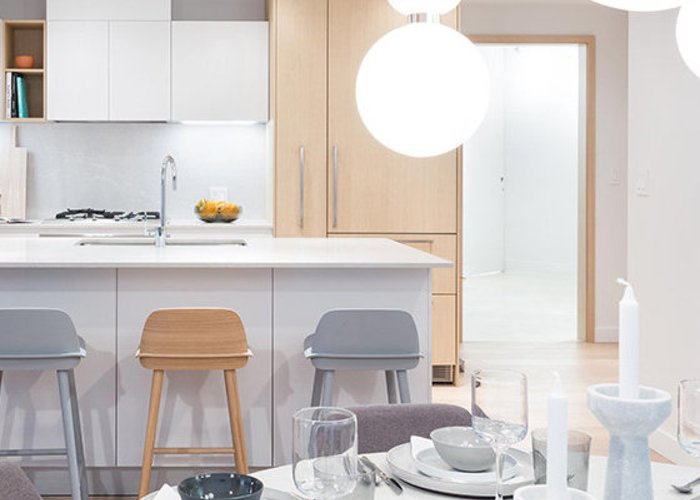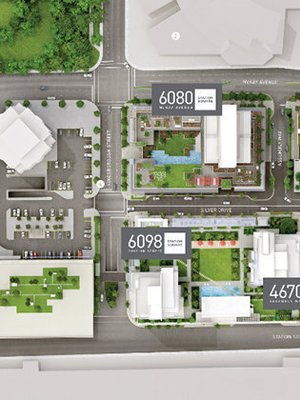Station Square - 6000 Mckay Avenue
Burnaby, V0V 0V0
Direct Seller Listings – Exclusive to BC Condos and Homes
Strata ByLaws
Pets Restrictions
| Pets Allowed: | 2 |
| Dogs Allowed: | Yes |
| Cats Allowed: | Yes |
Amenities

Building Information
| Building Name: | Station Square Tower 5 |
| Building Address: | 6000 Mckay Avenue, Burnaby, V0V 0V0 |
| Levels: | 52 |
| Status: | Under Construction |
| Built: | 2021 |
| Title To Land: | Freehold Strata |
| Building Type: | Strata Condos |
| Strata Plan: | BCP51090 |
| Subarea: | Metrotown |
| Area: | Burnaby |
| Board Name: | Real Estate Board Of Greater Vancouver |
| Management: | Colyvan Pacific Real Estate Management Services Ltd. |
| Management Phone: | 604-683-8399 |
| Subcategories: | Strata Condos |
| Property Types: | Freehold Strata |
Building Contacts
| Official Website: | stationsquare.ca |
| Architect: |
Kohn Pedersen Fox
email: [email protected] |
| Developer: |
Anthem
phone: 604-689-3040 |
| Management: |
Colyvan Pacific Real Estate Management Services Ltd.
phone: 604-683-8399 email: [email protected] |
Construction Info
| Year Built: | 2021 |
| Levels: | 52 |
| Construction: | Concrete |
| Rain Screen: | Full |
| Roof: | Other |
| Foundation: | Concrete Slab |
| Exterior Finish: | Concrete |
Maintenance Fee Includes
| Garbage Pickup |
| Gardening |
| Gas |
| Hot Water |
| Management |
| Recreation Facility |
| Snow Removal |
Features
a Refined Arrival World-class Architecture By Renowned New York-based Architectural Firm Kohn Pedersen Fox Associates (kpf) |
| A Dramatic Stepped Form, A Rich Material Palette, And Bold Metal Frames Communicate A Refined Elegance |
| The Delicate Façade Is Comprised Of Shifting Four-storey “cassettes” |
| The 52-storey Landmark Tower, Which Features Unprecedented Views Of Metro Vancouver, Anchors An Exciting New Downtown For Burnaby |
| Station Square’s Retail Shops, Office Spaces, Restaurants, And Cafés Enhance The Urban Energy Of Silver Avenue |
| Built To Leed Silver-equivalent Sustainability Standards |
| Three-storey Hotel-inspired Main Lobby Features An Iconic Light Sculpture And Designer Furnishings And Finishes |
| 24-hour Concierge Service For Your Peace Of Mind And Convenience |
exceptional Amenities Nearly One Acre Of Exquisitely Designed Indoor And Outdoor Amenity Space |
| Elegant Private Dining, Lounge, And Kitchen With Refined Furnishings And Finishings |
| Expansive Courtyard On The Second Level Features A Tranquil Reflecting Pond |
| Station Square Skyline – A Well-equipped Fitness Facility With A Light-filled Yoga Studio And A Spa-like Infrared Sauna |
| Station Square Garden City – A Lushly Landscaped Rooftop With Seating Areas, Outdoor Fireplaces, Barbecues, A Play Area, And An Open Lawn |
| Fully Furnished Guest Accommodations With Kitchenette And Bathroom |
| Charging Stations Available For Electric Vehicles |
| Convenient Car Wash Stalls Located Within The Parkade |
contemporary Kitchens Imported Italian Kitchens By Armony Cucine Feature White Laminate And Lacquer Cabinets With Soft-close Functionality And Concealed Pulls |
| Integrated Led Under-cabinet Lighting System For Precision Tasks |
| Luxurious Quartz Countertops And Backsplash With Marble Accents |
| Under-mount Stainless Steel Sink With Italian-designed Polished Chrome Faucet And Pullout Spray |
| Custom-selected Miele Appliance Package: |
- Integrated Gas Cooktop |
| Integrated Italian Hood Fan |
bespoke Living Select From Three Variations Of Designer Wood Finishing |
| Wide-plank Engineered Real Hardwood Floors Sweep Throughout Living And Dining Areas, Kitchens, And Bedrooms |
| Over-height Ceilings Rise To An Airy Nine Feet |
| Brushed Chrome Door Hardware |
| Roller Blinds Throughout For Additional Privacy |
| Stacked Front-loading Washer/dryer (most Homes) |
| Select Homes Include Integrated Millwork Closet System In Second Bedroom |
| Central Heating And Cooling System For Comfortable Climate Control |
| Generous Balconies Offer Idyllic Outdoor Living With Stunning Views |
sophisticated Bathrooms Imported Italian Laminate And Lacquer Vanities With Soft-close Cabinet Hardware |
| Mirrors With Integrated Lighting In All Bathrooms |
| Beautiful And Durable Stone Countertops And Tub/shower Surrounds |
| Polished Chrome Grohe Fixtures |
| Swiss-designed Under-mount Sink And Lavatory By Laufen |
| Streamlined Wall-hung Toilets Elevate Ensuites |
| Contemporary Polished Chrome Accessories |
| Immaculate Frameless Glass-enclosed Shower (select Homes) And Soothing Soaker Tub |
| Spotless Porcelain Tile Flooring In Ensuites And Main Bathrooms |
peace-of-mind National 2-5-10 New Home Warranty |
| Secure Building Entry System With Video Enterphone, Security Cameras, And Key-fob Entry |
| Secure And Well-lit Residential Parkade |
| Secure Elevator Access To Each Residential Floor |
| 24/7 Security In Building |
| Fire Sprinkler System In All Homes And Common Areas |
| Developed And Built By Anthem Properties And Beedie Living, Two Of Western Canada’s Most Respected Residential And Commercial Developers |
| Customer Care Provided By The Station Square Team To Make Your Home Purchase Experience Effortless |
Description
Station Square Tower 5 - 6000 McKay Avenue, Burnaby, BC V5H 4M4, Canada. Strata plan number BCP51090. Crossroads are McKay Avenue and kingsway. The 52-storey landmark tower, which features unprecedented views of Metro Vancouver. Estimated completion in 2021. Developed by Anthem and Beedie Living. World-class architecture by renowned New York-based architectural firm Kohn Pedersen Fox Associates (KPF). Maintenance fees includes garbage pickup, gardening, gas, hot water, management, recreation facility, and snow removal.
Nearby parks are Burnaby Civic Square, Old Orchard Park, and Central Park. Schools nearby are Shichida Kids Academy of Canada, Compucollege School of Business, Mozart School Of Music, Marlborough Elementary Schoo, Maywood Community School, Alexander College, Brighton College, and Chaffey-Burke Elementary. Grocery stores and supermarkets nearby are PriceSmart, Real Canadian Superstore, Good Neighbour Supermarket Ltd, Regent Market, Save-On-Foods, and T&T Supermarket. Walking distance to The Crystal Mall, Metropolis at Metrotown, Burnaby Public Library, and Metrotown train station.
Other buildings in complex: Station Square Tower 1 - 4688 Kingsway, Station Square Tower 2 - 4670 Assembly Way, Station Square Tower 3 - 6098 Station Street, Station Square Tower 4- 6080 McKay Avenue.
Other Buildings in Complex
| Name | Address | Active Listings |
|---|---|---|
| 4688 Kingsway Other | 0 Kingsway Other, Burnaby | 0 |
| Station Square | 4630 Kingsway Alley, Burnaby South | 0 |
| Station Square Tower 4 | 6080 Mckay Avenue, Burnaby South | 0 |
| Station Square Tower 5 | 6000 Mckay Avenue, Burnaby | 12 |
| Station Square Tower 1 | 4688 Kingsway Ave | 6 |
| Station Square Tower 2 | 4670 Assembly Way | 13 |
| Station Square Tower 3 | 6098 Station Street | 10 |
Nearby Buildings
Disclaimer: Listing data is based in whole or in part on data generated by the Real Estate Board of Greater Vancouver and Fraser Valley Real Estate Board which assumes no responsibility for its accuracy. - The advertising on this website is provided on behalf of the BC Condos & Homes Team - Re/Max Crest Realty, 300 - 1195 W Broadway, Vancouver, BC










