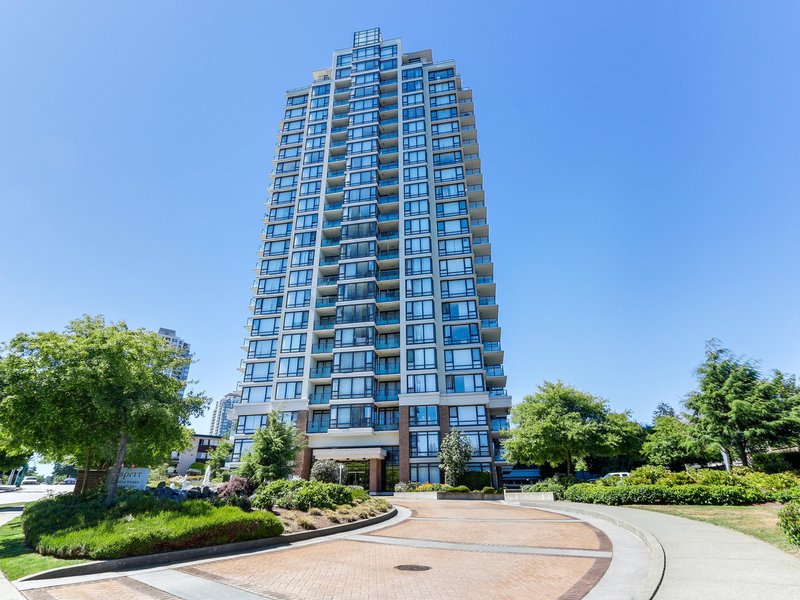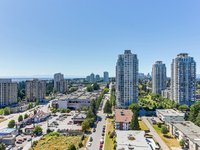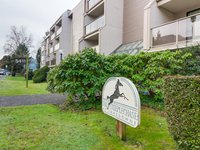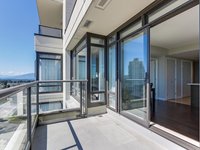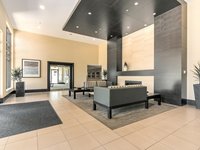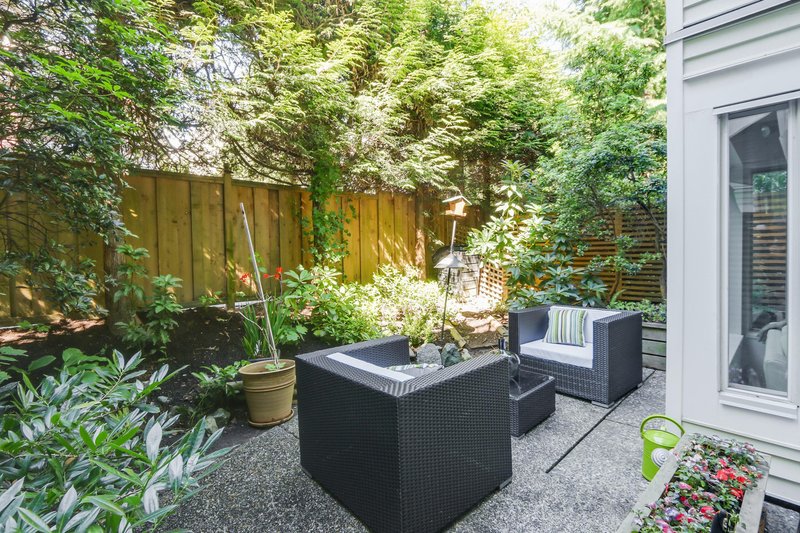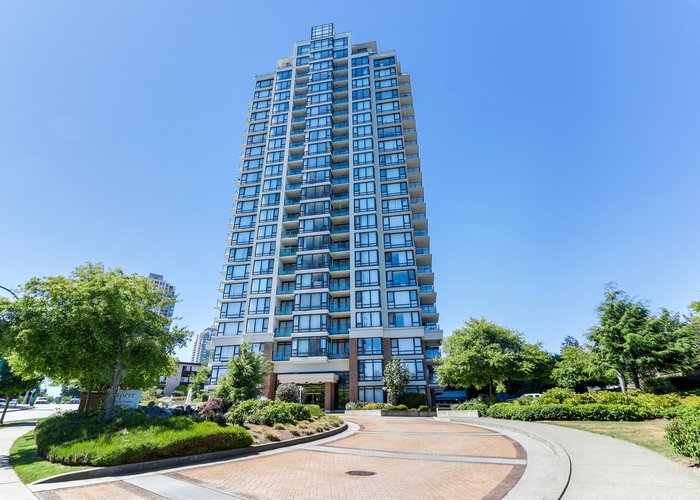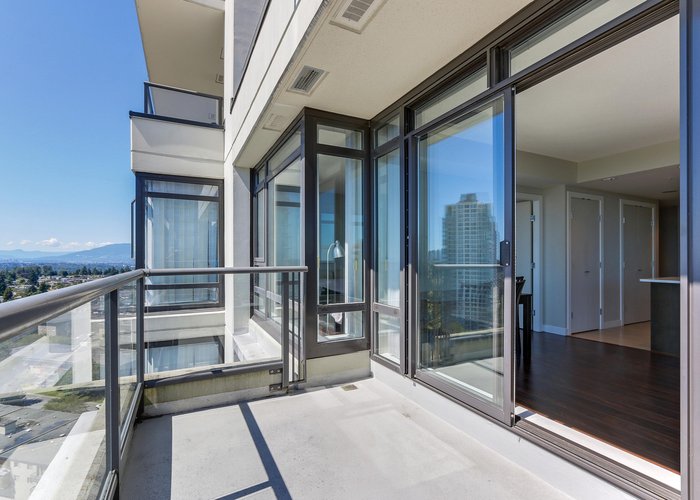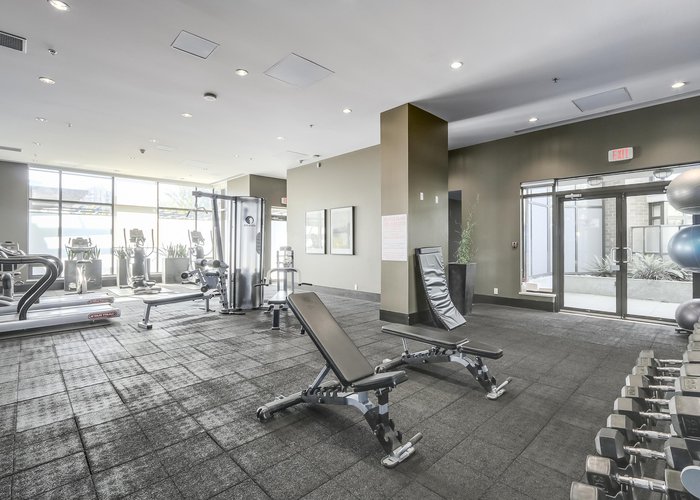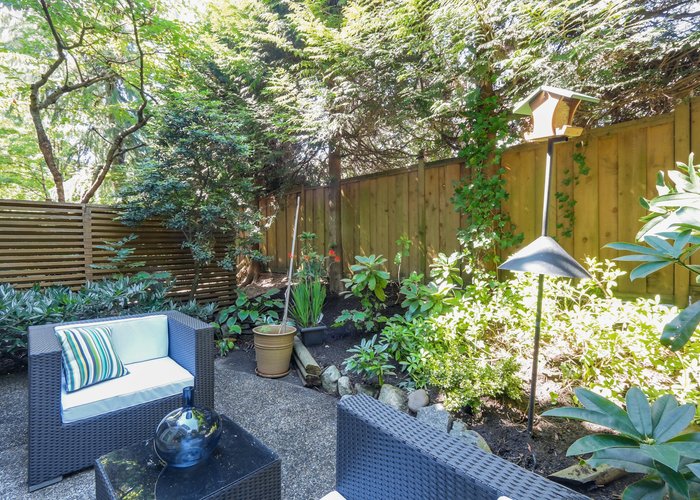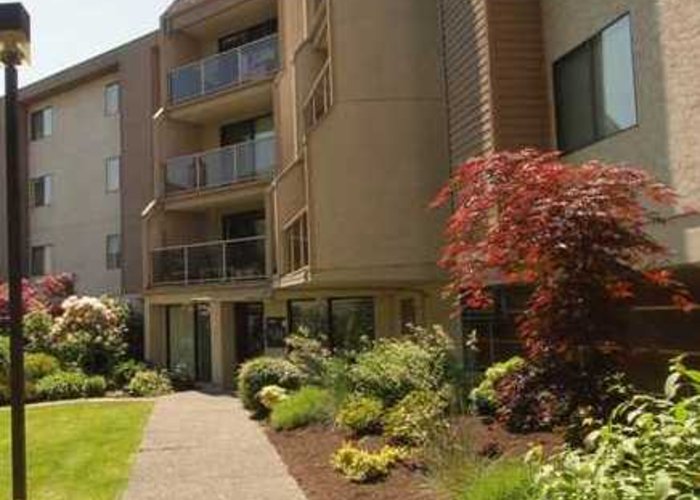Steeplechase - 5471 Arcadia Road
Richmond, V6X 2H1
Direct Seller Listings – Exclusive to BC Condos and Homes
For Sale In Building & Complex
| Date | Address | Status | Bed | Bath | Price | FisherValue | Attributes | Sqft | DOM | Strata Fees | Tax | Listed By | ||||||||||||||||||||||||||||||||||||||||||||||||||||||||||||||||||||||||||||||||||||||||||||||
|---|---|---|---|---|---|---|---|---|---|---|---|---|---|---|---|---|---|---|---|---|---|---|---|---|---|---|---|---|---|---|---|---|---|---|---|---|---|---|---|---|---|---|---|---|---|---|---|---|---|---|---|---|---|---|---|---|---|---|---|---|---|---|---|---|---|---|---|---|---|---|---|---|---|---|---|---|---|---|---|---|---|---|---|---|---|---|---|---|---|---|---|---|---|---|---|---|---|---|---|---|---|---|---|---|---|---|
| 03/25/2025 | 109 5471 Arcadia Road | Active | 2 | 1 | $537,000 ($571/sqft) | Login to View | Login to View | 940 | 22 | $332 | $1,555 in 2024 | RE/MAX City Realty | ||||||||||||||||||||||||||||||||||||||||||||||||||||||||||||||||||||||||||||||||||||||||||||||
| 03/17/2025 | 113 5471 Arcadia Road | Active | 2 | 1 | $539,900 ($562/sqft) | Login to View | Login to View | 960 | 30 | $332 | $1,570 in 2024 | Evermark Real Estate Services | ||||||||||||||||||||||||||||||||||||||||||||||||||||||||||||||||||||||||||||||||||||||||||||||
| Avg: | $538,450 | 950 | 26 | |||||||||||||||||||||||||||||||||||||||||||||||||||||||||||||||||||||||||||||||||||||||||||||||||||||||
Sold History
| Date | Address | Bed | Bath | Asking Price | Sold Price | Sqft | $/Sqft | DOM | Strata Fees | Tax | Listed By | ||||||||||||||||||||||||||||||||||||||||||||||||||||||||||||||||||||||||||||||||||||||||||||||||
|---|---|---|---|---|---|---|---|---|---|---|---|---|---|---|---|---|---|---|---|---|---|---|---|---|---|---|---|---|---|---|---|---|---|---|---|---|---|---|---|---|---|---|---|---|---|---|---|---|---|---|---|---|---|---|---|---|---|---|---|---|---|---|---|---|---|---|---|---|---|---|---|---|---|---|---|---|---|---|---|---|---|---|---|---|---|---|---|---|---|---|---|---|---|---|---|---|---|---|---|---|---|---|---|---|---|---|---|
| 08/23/2024 | 115 5471 Arcadia Road | 2 | 1 | $545,000 ($564/sqft) | Login to View | 966 | Login to View | 5 | $332 | $1,466 in 2023 | Initia Real Estate | ||||||||||||||||||||||||||||||||||||||||||||||||||||||||||||||||||||||||||||||||||||||||||||||||
| 06/02/2024 | 209 5471 Arcadia Road | 2 | 1 | $545,000 ($586/sqft) | Login to View | 930 | Login to View | 27 | $332 | $1,463 in 2023 | Sutton Group Seafair Realty | ||||||||||||||||||||||||||||||||||||||||||||||||||||||||||||||||||||||||||||||||||||||||||||||||
| Avg: | Login to View | 948 | Login to View | 16 | |||||||||||||||||||||||||||||||||||||||||||||||||||||||||||||||||||||||||||||||||||||||||||||||||||||||
Strata ByLaws
Pets Restrictions
| Dogs Allowed: | No |
| Cats Allowed: | No |
Amenities
Building Information
| Building Name: | Steeplechase |
| Building Address: | 5471 Arcadia Road, Richmond, V6X 2H1 |
| Levels: | 3 |
| Suites: | 117 |
| Status: | Completed |
| Built: | 1981 |
| Building Type: | Strata |
| Strata Plan: | NWS1684 |
| Subarea: | Brighouse |
| Area: | Richmond |
| Board Name: | Real Estate Board Of Greater Vancouver |
| Management: | Korecki Real Estate Services Inc. |
| Management Phone: | 604-233-7772 |
| Units in Development: | 117 |
| Units in Strata: | 117 |
| Subcategories: | Strata |
Building Contacts
| Management: |
Korecki Real Estate Services Inc.
phone: 604-233-7772 email: [email protected] |
Construction Info
| Year Built: | 1981 |
| Levels: | 3 |
| Construction: | Frame - Wood |
| Rain Screen: | No |
| Roof: | Tar & Gravel |
| Foundation: | Concrete Perimeter |
| Exterior Finish: | Mixed |
Maintenance Fee Includes
| Caretaker |
| Garbage Pickup |
| Gardening |
| Heat |
| Hot Water |
| Management |
| Recreation Facility |
Features
| Wheelchair Access |
| Outdoor Pool |
| Shared Laundry |
| Gated Parking |
Description
Steeplechase - 5471 Arcadia Rd, Richmond, BC V6X 2G9. Strata No NWS1684. Built in 1981. Three levels. Frame-wood costruction. Pets are not allowed. Rentals are allowed. This complex features 117 units with 42 units at 5411 Arcadia, 45 units at 5471 Arcadia and 30 units at 8720 Lansdowne Road. Best location in the heart of Richmond, close to Secondary and Elementary School, Price Smart Foods, Save-on-Foods, Canada Line, bus stops, restaurants such as Boston Pizza, Earls, Cactus Club, Dinesty Chinese. Well managed complex with onsite caretaker. One gated parking, swimming pool. Recent upgrade in complex includes new paint throughout the hallways and lobbies. Laundry facilities are on every floor. Fully fenced outdoor pool with patio, lounge chairs and change rooms. Bright and secure ground level parking with plenty of visitors, outdoor parking spaces.
Crossroads Westminster Hwy, Lansdowne Rd, Aldebridge Way.
Other Buildings in Complex
| Name | Address | Active Listings |
|---|---|---|
| Steeplechase | 2311 Arcadia Road, Richmond | 0 |
| Steeplechase | 5411 Arcadia Road, Richmond | 0 |
| Steeplechase | 8720 Lansdowne Road, Richmond | 0 |
Nearby Buildings
Disclaimer: Listing data is based in whole or in part on data generated by the Real Estate Board of Greater Vancouver and Fraser Valley Real Estate Board which assumes no responsibility for its accuracy. - The advertising on this website is provided on behalf of the BC Condos & Homes Team - Re/Max Crest Realty, 300 - 1195 W Broadway, Vancouver, BC
