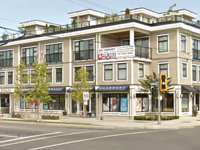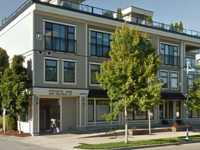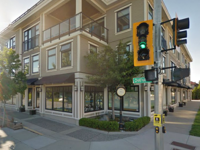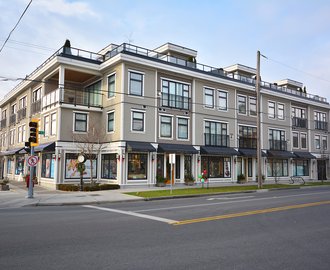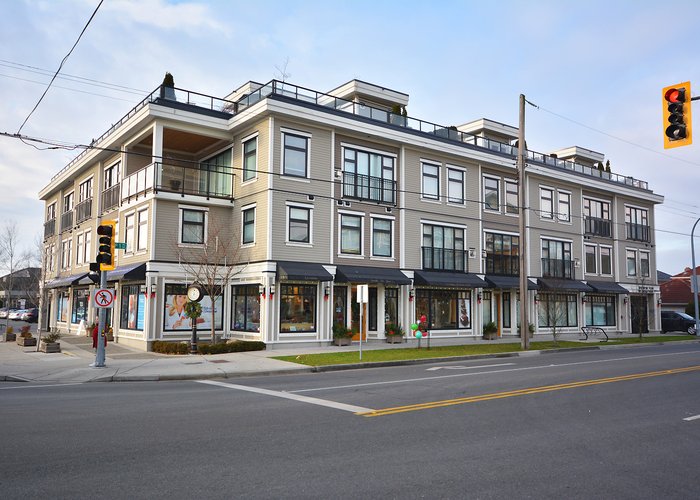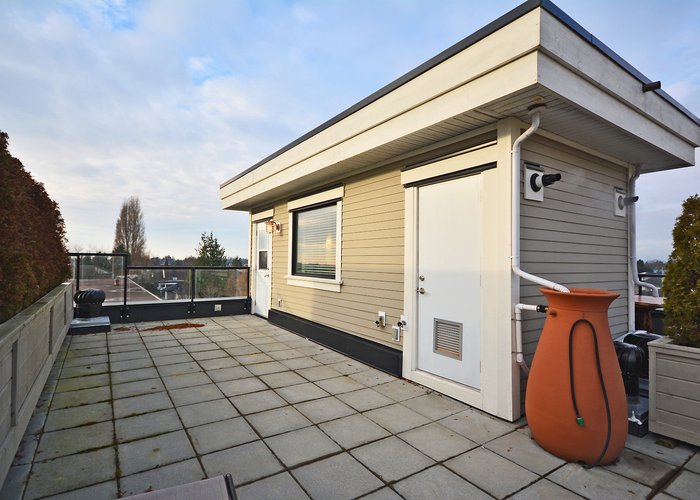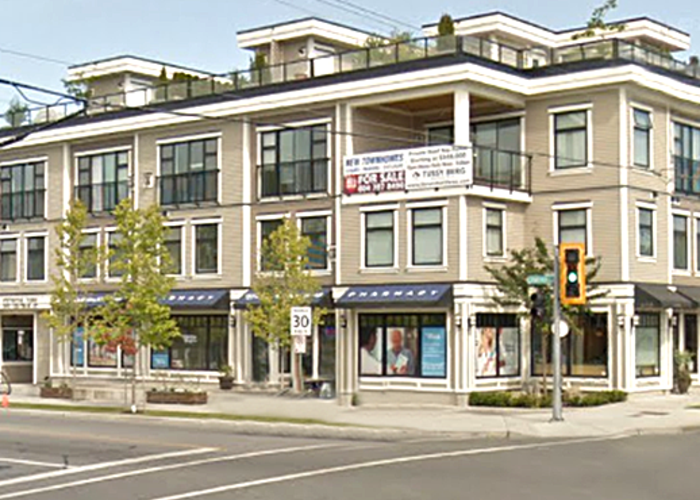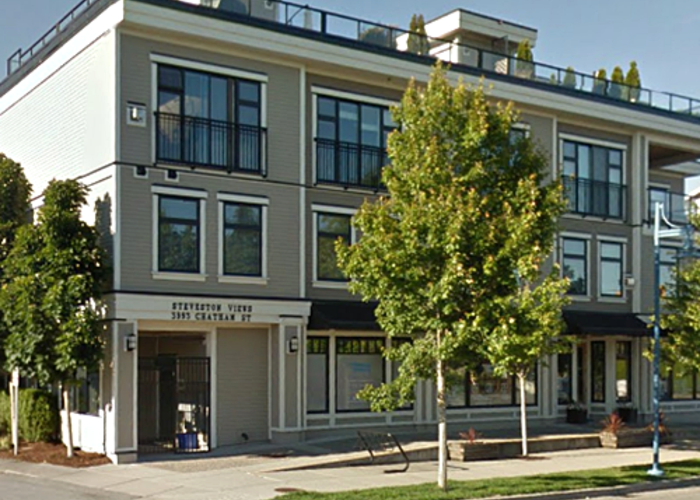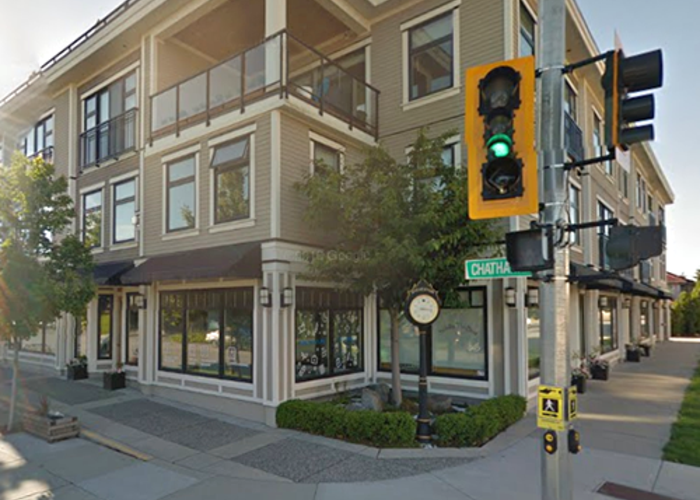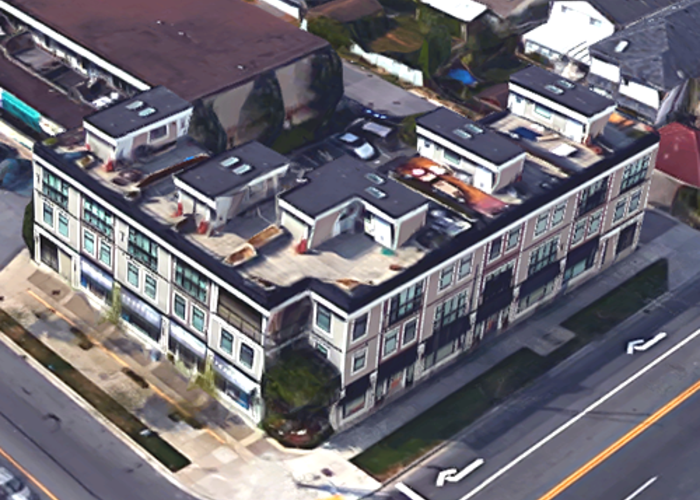Steveston Views - 3993 Chatham Street
Richmond, V7E 2Z6
Direct Seller Listings – Exclusive to BC Condos and Homes
Sold History
| Date | Address | Bed | Bath | Asking Price | Sold Price | Sqft | $/Sqft | DOM | Strata Fees | Tax | Listed By | ||||||||||||||||||||||||||||||||||||||||||||||||||||||||||||||||||||||||||||||||||||||||||||||||
|---|---|---|---|---|---|---|---|---|---|---|---|---|---|---|---|---|---|---|---|---|---|---|---|---|---|---|---|---|---|---|---|---|---|---|---|---|---|---|---|---|---|---|---|---|---|---|---|---|---|---|---|---|---|---|---|---|---|---|---|---|---|---|---|---|---|---|---|---|---|---|---|---|---|---|---|---|---|---|---|---|---|---|---|---|---|---|---|---|---|---|---|---|---|---|---|---|---|---|---|---|---|---|---|---|---|---|---|
| 09/29/2023 | 10 3993 Chatham Street | 2 | 3 | $1,058,000 ($913/sqft) | Login to View | 1159 | Login to View | 12 | $455 | $2,617 in 2022 | |||||||||||||||||||||||||||||||||||||||||||||||||||||||||||||||||||||||||||||||||||||||||||||||||
| 08/21/2023 | 9 3993 Chatham Street | 2 | 3 | $968,000 ($857/sqft) | Login to View | 1130 | Login to View | 67 | $402 | $2,536 in 2022 | |||||||||||||||||||||||||||||||||||||||||||||||||||||||||||||||||||||||||||||||||||||||||||||||||
| Avg: | Login to View | 1145 | Login to View | 40 | |||||||||||||||||||||||||||||||||||||||||||||||||||||||||||||||||||||||||||||||||||||||||||||||||||||||
Pets Restrictions
| Pets Allowed: | 1 |
| Dogs Allowed: | Yes |
| Cats Allowed: | Yes |
Amenities

Building Information
| Building Name: | Steveston Views |
| Building Address: | 3993 Chatham Street, Richmond, V7E 2Z6 |
| Levels: | 3 |
| Suites: | 14 |
| Status: | Completed |
| Built: | 2010 |
| Title To Land: | Freehold Strata |
| Building Type: | Strata |
| Strata Plan: | BCS3881 |
| Subarea: | Steveston Villlage |
| Area: | Richmond |
| Board Name: | Real Estate Board Of Greater Vancouver |
| Units in Development: | 14 |
| Units in Strata: | 14 |
| Subcategories: | Strata |
| Property Types: | Freehold Strata |
Building Contacts
| Official Website: | stevestonviews.com |
| Marketer: |
Royal Pacific Realty
phone: 604-266-8989 |
| Architect: |
Interface Architecture Inc.
phone: 604 821 1162 email: [email protected] |
Construction Info
| Year Built: | 2010 |
| Levels: | 3 |
| Construction: | Frame - Wood |
| Rain Screen: | Full |
| Roof: | Torch-on |
| Foundation: | Concrete Slab |
| Exterior Finish: | Mixed |
Maintenance Fee Includes
| Garbage Pickup |
| Gardening |
| Management |
Documents
Description
Steveston Views - 3993 Chatham Street, Richmond, BC, V7E 2Z6, strata plan BCS3881. This complex has 14 condo units built in 2010. A colorful addition to a colorful community! "Steveston Views" is an environmentally energy efficient 'Green' project. Project incorporates Stevestons Personality done by Tussy Berg. Eye-catching details include custom staircase, quartz stone countertops, Bosch stainless steel appliances, under-cabinet lighting and EcoTimber hardwood floors, while hidden gems include intercom phone system on all levels, BAXI energy-efficient instant hot water and in-floor heating, 9', 10', and 18' ft ceilings, rooftop natural gas hookup, Hardi Plank and Rainscreen exteriors.
HIGHLIGHTS:
State of the art fixtures, appliances, and lighting
Enjoy the warmth, luxury and environmental benefits of hot water radiant heated floors
The BAXI system provides energy efficient instant domestic hot water and in-floor radiant heating
Quick responsive fire sprinkler system
Intercom phone system on all levels
Pre-wired for Shaw or Telus Future Friendly Home
Steveston Tide Clock display information on current ocean tides
Sensored and timed site lighting throughout parking and breezeway areas
Complete National Home Warranty 2-5-10 year protection
This is a convenient location that is close to the Lord Byng Elementary and Robert Alexander MacMath Secondary schools, the waterfront and the restaurants such as Tapenade Bistro and Charthouse. The Steveston community centre, Richmond public library, Super Grocery and Pharmacy, Seafood house, Waves coffee are just a walk distance away. Don't have a car, don't worry, the transit is less than 5 minutes away in any direction and shopping is nearby.
Crossroads are No.1 Road and Chatham Street.
Nearby Buildings
| Building Name | Address | Levels | Built | Link |
|---|---|---|---|---|
| Chatham Place | 3880 Chatham Street, Steveston Villlage | 2 | 2007 | |
| Steveston | 3880 Chatham Street, Steveston Villlage | 2 | 2007 | |
| Mukai | 3900 Moncton Street, Steveston Villlage | 3 | 2010 | |
| Mukai | 7254 Moncton Street, Steveston Villlage | 3 | 2010 | |
| Kabana | 6888 Royal Oak Ave, Metrotown | 4 | 2012 | |
| The Village | 4280 Moncton Street, Steveston South | 4 | 2005 | |
| Steveston Station | 12420 NO 1 Road, Steveston South | 0 | 1997 | |
| The Brunswick | 4111 Bayview Street, Steveston South | 4 | 2005 | |
| The Village | 4211 Bayview Street, Steveston South | 4 | 2005 | |
| Yoshida Lane | 4160 Garry Street, Steveston South | 0 | 2016 | |
| 3631 Chatham Street | 3631 Chatham Street | 3 | 1988 | |
| 3591 Chatham | 3591 Chatham Ave, Steveston Villlage | 3 | 2005 | |
| Steveston Village | 3571 Chatham Street, Steveston Villlage | 3 | 1992 | |
| Costa Villa | 4360 Moncton Street, Steveston South | 3 | 2011 |
Disclaimer: Listing data is based in whole or in part on data generated by the Real Estate Board of Greater Vancouver and Fraser Valley Real Estate Board which assumes no responsibility for its accuracy. - The advertising on this website is provided on behalf of the BC Condos & Homes Team - Re/Max Crest Realty, 300 - 1195 W Broadway, Vancouver, BC


