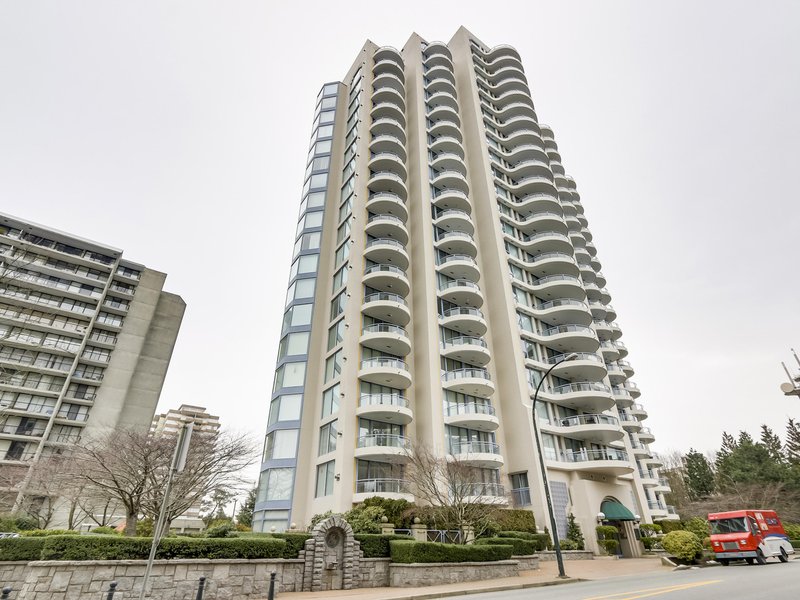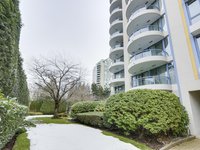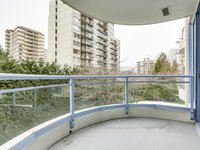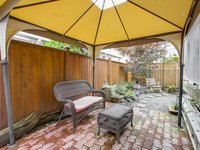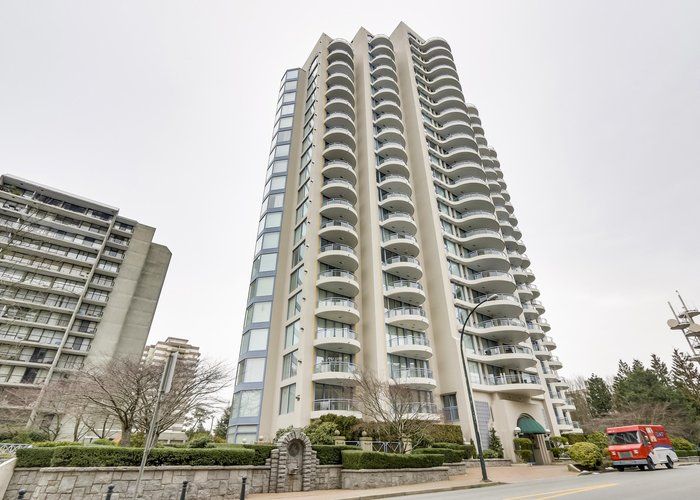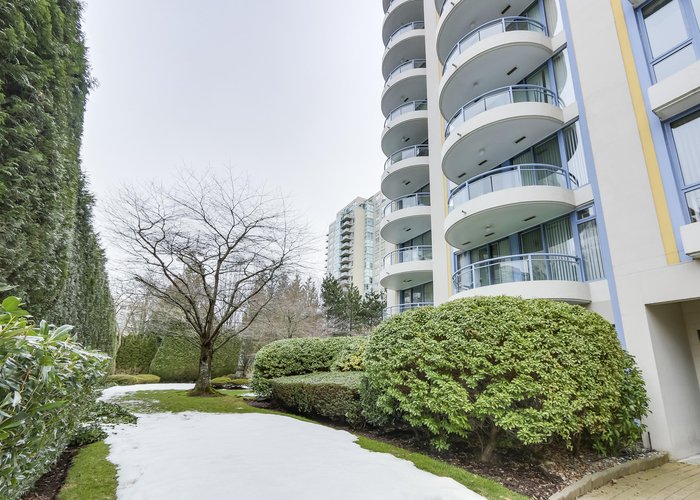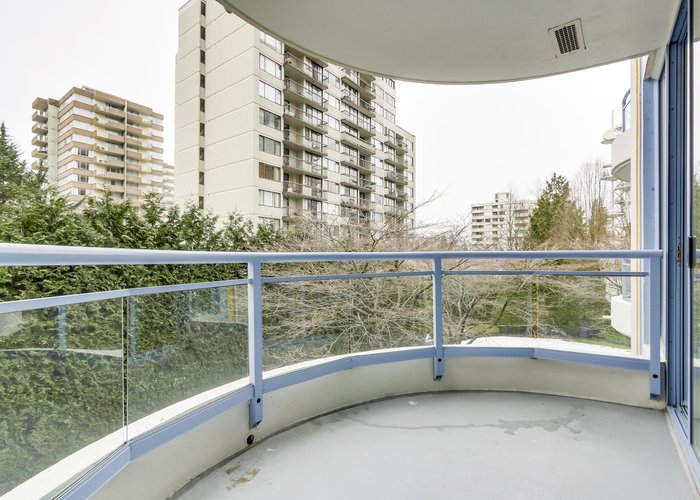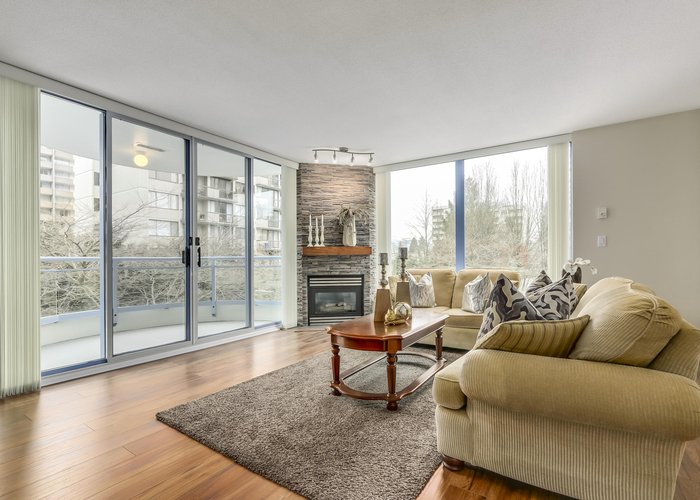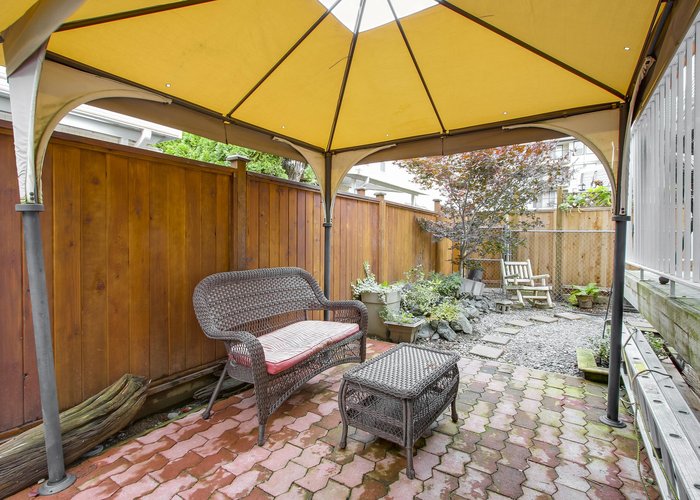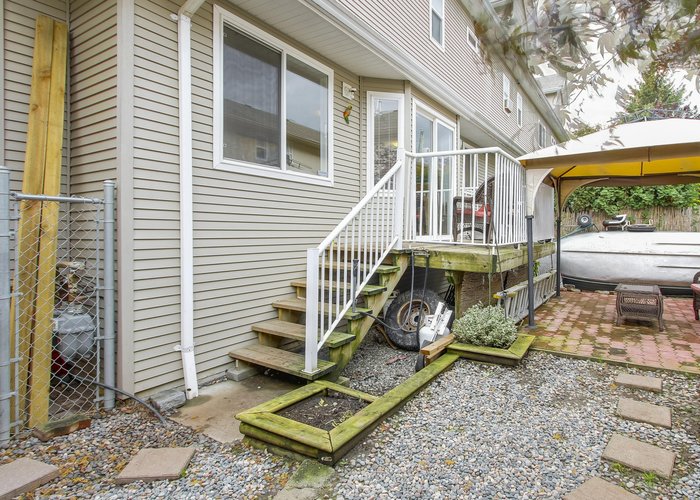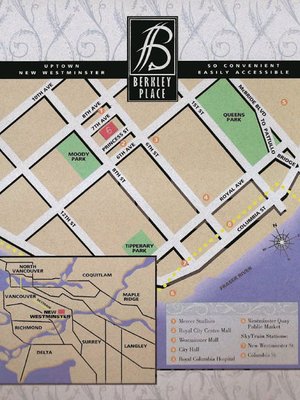Stirling Place - 719 Princess Street
New Westminster, V3M 6T9
Direct Seller Listings – Exclusive to BC Condos and Homes
For Sale In Building & Complex
| Date | Address | Status | Bed | Bath | Price | FisherValue | Attributes | Sqft | DOM | Strata Fees | Tax | Listed By | ||||||||||||||||||||||||||||||||||||||||||||||||||||||||||||||||||||||||||||||||||||||||||||||
|---|---|---|---|---|---|---|---|---|---|---|---|---|---|---|---|---|---|---|---|---|---|---|---|---|---|---|---|---|---|---|---|---|---|---|---|---|---|---|---|---|---|---|---|---|---|---|---|---|---|---|---|---|---|---|---|---|---|---|---|---|---|---|---|---|---|---|---|---|---|---|---|---|---|---|---|---|---|---|---|---|---|---|---|---|---|---|---|---|---|---|---|---|---|---|---|---|---|---|---|---|---|---|---|---|---|---|
| 04/07/2025 | 1601 719 Princess Street | Active | 2 | 2 | $699,900 ($692/sqft) | Login to View | Login to View | 1012 | 12 | $512 | $2,647 in 2024 | RE/MAX All Points Realty | ||||||||||||||||||||||||||||||||||||||||||||||||||||||||||||||||||||||||||||||||||||||||||||||
| 04/03/2025 | 2301 719 Princess Street | Active | 2 | 2 | $999,000 ($656/sqft) | Login to View | Login to View | 1524 | 16 | $703 | $4,147 in 2024 | Royal LePage Sterling Realty | ||||||||||||||||||||||||||||||||||||||||||||||||||||||||||||||||||||||||||||||||||||||||||||||
| 04/02/2025 | 1601 719 Princess Street | Active | 2 | 2 | $699,900 ($692/sqft) | Login to View | Login to View | 1012 | 17 | $479 | $2,647 in 2024 | RE/MAX All Points Realty | ||||||||||||||||||||||||||||||||||||||||||||||||||||||||||||||||||||||||||||||||||||||||||||||
| Avg: | $799,600 | 1183 | 15 | |||||||||||||||||||||||||||||||||||||||||||||||||||||||||||||||||||||||||||||||||||||||||||||||||||||||
Sold History
| Date | Address | Bed | Bath | Asking Price | Sold Price | Sqft | $/Sqft | DOM | Strata Fees | Tax | Listed By | ||||||||||||||||||||||||||||||||||||||||||||||||||||||||||||||||||||||||||||||||||||||||||||||||
|---|---|---|---|---|---|---|---|---|---|---|---|---|---|---|---|---|---|---|---|---|---|---|---|---|---|---|---|---|---|---|---|---|---|---|---|---|---|---|---|---|---|---|---|---|---|---|---|---|---|---|---|---|---|---|---|---|---|---|---|---|---|---|---|---|---|---|---|---|---|---|---|---|---|---|---|---|---|---|---|---|---|---|---|---|---|---|---|---|---|---|---|---|---|---|---|---|---|---|---|---|---|---|---|---|---|---|---|
| 03/27/2025 | 1204 719 Princess Street | 1 | 2 | $663,000 ($672/sqft) | Login to View | 986 | Login to View | 220 | $458 | $2,607 in 2024 | Team 3000 Realty Ltd. | ||||||||||||||||||||||||||||||||||||||||||||||||||||||||||||||||||||||||||||||||||||||||||||||||
| 03/03/2025 | 1506 719 Princess Street | 2 | 2 | $699,000 ($624/sqft) | Login to View | 1120 | Login to View | 6 | $512 | $2,848 in 2024 | |||||||||||||||||||||||||||||||||||||||||||||||||||||||||||||||||||||||||||||||||||||||||||||||||
| 12/05/2024 | 1301 719 Princess Street | 1 | 2 | $668,000 ($659/sqft) | Login to View | 1014 | Login to View | 45 | $468 | $2,619 in 2024 | |||||||||||||||||||||||||||||||||||||||||||||||||||||||||||||||||||||||||||||||||||||||||||||||||
| 09/25/2024 | 1006 719 Princess Street | 2 | 2 | $720,000 ($640/sqft) | Login to View | 1125 | Login to View | 30 | $512 | $2,733 in 2023 | 88West Realty | ||||||||||||||||||||||||||||||||||||||||||||||||||||||||||||||||||||||||||||||||||||||||||||||||
| 06/08/2024 | 502 719 Princess Street | 2 | 2 | $685,000 ($623/sqft) | Login to View | 1100 | Login to View | 19 | $500 | $2,600 in 2023 | |||||||||||||||||||||||||||||||||||||||||||||||||||||||||||||||||||||||||||||||||||||||||||||||||
| Avg: | Login to View | 1069 | Login to View | 64 | |||||||||||||||||||||||||||||||||||||||||||||||||||||||||||||||||||||||||||||||||||||||||||||||||||||||
Open House
| 1601 719 PRINCESS STREET open for viewings on Saturday 19 April: 1:00 - 3:00PM |
| 1601 719 PRINCESS STREET open for viewings on Sunday 20 April: 1:00 - 3:00PM |
Strata ByLaws
Pets Restrictions
| Dogs Allowed: | No |
| Cats Allowed: | No |
Amenities
Other Amenities Information
|

Building Information
| Building Name: | Stirling Place |
| Building Address: | 719 Princess Street, New Westminster, V3M 6T9 |
| Levels: | 24 |
| Suites: | 129 |
| Status: | Completed |
| Built: | 1995 |
| Title To Land: | Freehold Strata |
| Building Type: | Strata |
| Strata Plan: | LMS2085 |
| Subarea: | Uptown NW |
| Area: | New Westminster |
| Board Name: | Real Estate Board Of Greater Vancouver |
| Management: | First Service Residential |
| Management Phone: | 604-683-8900 |
| Units in Development: | 129 |
| Units in Strata: | 129 |
| Subcategories: | Strata |
| Property Types: | Freehold Strata |
Building Contacts
| Official Website: | www.bosaproperties.com/past_projects.php |
| Developer: | Bosa Development |
| Management: |
First Service Residential
phone: 604-683-8900 |
Construction Info
| Year Built: | 1995 |
| Levels: | 24 |
| Construction: | Concrete |
| Rain Screen: | No |
| Roof: | Metal |
| Foundation: | Concrete Perimeter |
| Exterior Finish: | Concrete |
Maintenance Fee Includes
| Caretaker |
| Garbage Pickup |
| Gardening |
| Gas |
| Hot Water |
| Management |
| Recreation Facility |
Features
bedrooms Tiled Entry Foyer |
| Wall To Wall Stain Resistant Trackless Carpeting |
| Heritage Style Entry And Interior Doors With Brass Hardware |
| Mirrored Doors On Master Bedroom And Entry Closets |
| Wood Baseboards |
| Gas Fireplace With Ceramic Tile Surround And Wood Mantle |
| Vertical Blinds |
| In-suite Storage In Most Suites |
kitchen And Bathrooms Ceramic Tiled Kitchen And Bathroom Flooring |
| Tub And Shower Surrounds In Ceramic Tile With Designer Accent |
| White Paneled Cabinets With Brass Tone Knobs And Accent Countertops |
| Separate Shower Stall In Most Suites |
| Polished Brass Lavatory Faucets And Trim |
| Appliances Include Self-cleaning Range, Auto Defrost Refrigerator, Multi-cycle Dish-washer, Garburator And Full Size Stacked Washer And Dryer |
and More... Underground Secured Parking |
| Security Enterphone At Lobby |
| Amenity Area Includes Resident’s Lounge And Whirlpool Spa |
| Underground Secured Storage Locker For Each Suite |
| Extensive Landscaping With Seating Area |
| Resident Manager |
Description
Stirling Place - 719 Princess Street, New Westminster, BC V3M 6T9, 24 levels, 129 units, built 1995, crossing roads: 8th Street and 6th Avenue. Perched on the rolling hills, with panoramic views stretching from the Fraser River and the Golden Ears mountains to Mount Baker and the North Shore mountains, you will find Berkley Place and Stirling Place - the majestic twin towers are truly the "centerpiece" of Uptown New Westminster. Designed by award winning architect Barclay McLeod and built by Bosa Developments, each building is 24 storeys and contains 129 housing units at 719 and 739 Princess Street.
Rising 24-stories and showcasing dramatic architecture with unparalleled design, superior concrete construction and sleek expanses of glass reaching skyward, Stirling Place is defining a new landmark of living in New Westminster. Beautifully landscaped gardens and lawns provide a reprieve from the pace of the city. Inside, these one, two and three bedroom homes range from 996 to 1,605 square feet and feature cozy fireplace, Heritage style doors, wood baseboards, and kitchens and bathrooms with ceramic tiled flooring, white paneled cabinets, white appliances, and tub and shower with tiled surrounds. Expansive floor-to-ceiling windows bring in natural light and large decks provide extra space for outdoor living.
Stirling Place also offer great building amenities including exercise room, lounge with wet bar, whirlpool spa, and resident manager. Plus each suite comes with one underground secured parking and one storage locker.
Nestled in the heart of Uptown New Westminster, Stirling Place is adjacent to Moody Park, across from the Royal City Center Mall, Safeway and New Westminster Public Library, blocks from Queens Park and New Westminster Secondary School, and within walking distance to the New Westminster Skytrain Station, City Hall, Westminster Quay Public Market, and new Plaza 88. And with three Skytrain stations, Royal Columbia Hospital, Downtown Vancouver, Vancouver International Airport, and Metrotown Shopping Center are only minutes away.
Nearby Buildings
Disclaimer: Listing data is based in whole or in part on data generated by the Real Estate Board of Greater Vancouver and Fraser Valley Real Estate Board which assumes no responsibility for its accuracy. - The advertising on this website is provided on behalf of the BC Condos & Homes Team - Re/Max Crest Realty, 300 - 1195 W Broadway, Vancouver, BC
