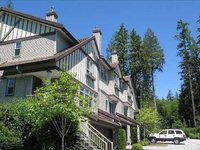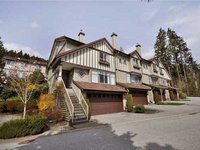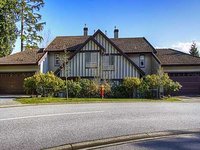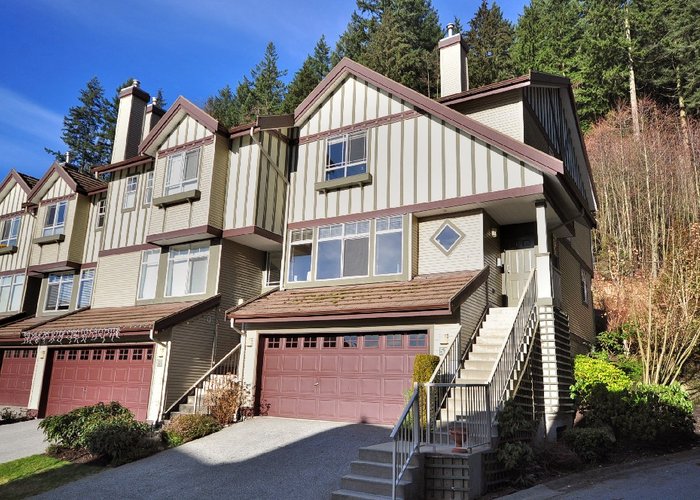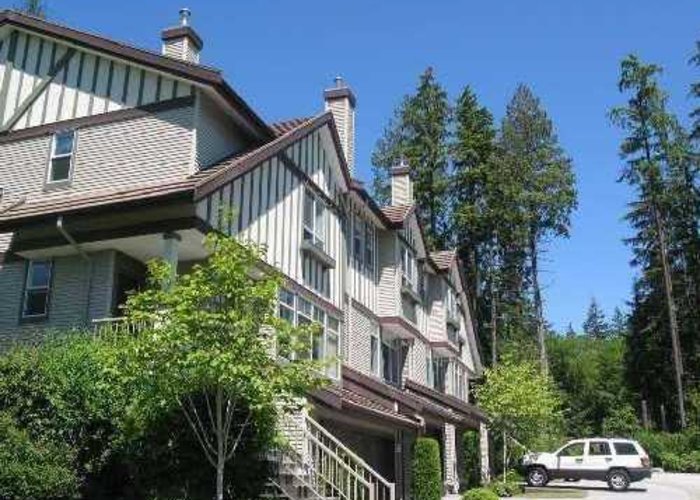Stoney Creek - 1486 Johnson Street
Coquitlam, V3E 2T1
Direct Seller Listings – Exclusive to BC Condos and Homes
For Sale In Building & Complex
| Date | Address | Status | Bed | Bath | Price | FisherValue | Attributes | Sqft | DOM | Strata Fees | Tax | Listed By | ||||||||||||||||||||||||||||||||||||||||||||||||||||||||||||||||||||||||||||||||||||||||||||||
|---|---|---|---|---|---|---|---|---|---|---|---|---|---|---|---|---|---|---|---|---|---|---|---|---|---|---|---|---|---|---|---|---|---|---|---|---|---|---|---|---|---|---|---|---|---|---|---|---|---|---|---|---|---|---|---|---|---|---|---|---|---|---|---|---|---|---|---|---|---|---|---|---|---|---|---|---|---|---|---|---|---|---|---|---|---|---|---|---|---|---|---|---|---|---|---|---|---|---|---|---|---|---|---|---|---|---|
| 04/03/2025 | 27 1486 Johnson Street | Active | 3 | 3 | $1,114,800 ($595/sqft) | Login to View | Login to View | 1874 | 13 | $488 | $3,719 in 2024 | Royal LePage Elite West | ||||||||||||||||||||||||||||||||||||||||||||||||||||||||||||||||||||||||||||||||||||||||||||||
| Avg: | $1,114,800 | 1874 | 13 | |||||||||||||||||||||||||||||||||||||||||||||||||||||||||||||||||||||||||||||||||||||||||||||||||||||||
Sold History
| Date | Address | Bed | Bath | Asking Price | Sold Price | Sqft | $/Sqft | DOM | Strata Fees | Tax | Listed By | ||||||||||||||||||||||||||||||||||||||||||||||||||||||||||||||||||||||||||||||||||||||||||||||||
|---|---|---|---|---|---|---|---|---|---|---|---|---|---|---|---|---|---|---|---|---|---|---|---|---|---|---|---|---|---|---|---|---|---|---|---|---|---|---|---|---|---|---|---|---|---|---|---|---|---|---|---|---|---|---|---|---|---|---|---|---|---|---|---|---|---|---|---|---|---|---|---|---|---|---|---|---|---|---|---|---|---|---|---|---|---|---|---|---|---|---|---|---|---|---|---|---|---|---|---|---|---|---|---|---|---|---|---|
| 03/17/2025 | 23 1486 Johnson Street | 4 | 4 | $1,100,000 ($556/sqft) | Login to View | 1980 | Login to View | 0 | $531 | $3,789 in 2024 | RE/MAX Select Properties | ||||||||||||||||||||||||||||||||||||||||||||||||||||||||||||||||||||||||||||||||||||||||||||||||
| 02/24/2025 | 18 1486 Johnson Street | 3 | 3 | $1,150,000 ($565/sqft) | Login to View | 2036 | Login to View | 80 | $531 | $3,212 in 2022 | Royal LePage - Wolstencroft | ||||||||||||||||||||||||||||||||||||||||||||||||||||||||||||||||||||||||||||||||||||||||||||||||
| Avg: | Login to View | 2008 | Login to View | 40 | |||||||||||||||||||||||||||||||||||||||||||||||||||||||||||||||||||||||||||||||||||||||||||||||||||||||
Strata ByLaws
Pets Restrictions
| Pets Allowed: | 2 |
| Dogs Allowed: | Yes |
| Cats Allowed: | Yes |
Building Information
| Building Name: | Stoney Creek |
| Building Address: | 1486 Johnson Street, Coquitlam, V3E 2T1 |
| Levels: | 3 |
| Suites: | 52 |
| Status: | Completed |
| Built: | 1998 |
| Title To Land: | Freehold Strata |
| Building Type: | Strata |
| Strata Plan: | LMS3226 |
| Subarea: | Westwood Plateau |
| Area: | Coquitlam |
| Board Name: | Real Estate Board Of Greater Vancouver |
| Management: | Associa |
| Management Phone: | 604-591-6060 |
| Units in Development: | 52 |
| Units in Strata: | 52 |
| Subcategories: | Strata |
| Property Types: | Freehold Strata |
Building Contacts
| Management: |
Associa
phone: 604-591-6060 |
Construction Info
| Year Built: | 1998 |
| Levels: | 3 |
| Construction: | Frame - Wood |
| Rain Screen: | Full |
| Roof: | Tile - Concrete |
| Foundation: | Concrete Perimeter |
| Exterior Finish: | Vinyl |
Maintenance Fee Includes
| Garbage Pickup |
| Gardening |
| Management |
Features
| 9ft Ceilings |
| Beautiful Crown Mouldings |
| Tons Of Windows |
| Open Concept Floor Plan |
| Concrete Tile Roof |
| Cozy Gas Fireplace |
| In-suite Laundry |
| Spacious Patio And Yard |
| Recreation Room In The Basement |
| Double Parking Garage With Extra Storage Space |
| Plenty Of Visitors Parking |
Documents
Description
Stoney Creek – 1486 Johnson Street, Coquitlam, BC V3E 2T1, LMS3226 – Nestled in the heart of Coquitlam. Just across the street, you’ll find Panorama Heights Elementary, hiking trails and public transit. This central location is close to other schools such as Summit Middle School, Walton Elementary, Pinetree Secondary and Douglas College, churches, Town Center Park and tennis courts, Lafarge Lake, Evergreen Cultural Center, City Hall and public library. Just a few blocks away, you’ll also find great shops at Coquitlam Center, grocery stores like Save-On-Foods, Shoppers Drug Mart, Safeway, London Drugs and Real Canadian Superstore, Starbucks Coffee and tons of restaurants. Now you don’t need to go far to get everything you need! Built in 1998, Stoney Creek is a 52 unit town house complex that has been upgraded with the new rain screen technology. The units feature 9ft ceilings, beautiful crown mouldings, tons of windows and concrete tile roof. The open concept floor plan is excellent for entertaining and the outdoor patio area is perfect for relaxing and delicious barbecues. Enjoy the convenience of having a cozy gas fireplace, in-suite laundry and double parking garage with extra storage space. The basement is a great spot for a recreation area for you and your family to share. Lots of visitors parking are available for your guests as well. Great complex in a sought-after neighborhood – call this place your home today!
Nearby Buildings
| Building Name | Address | Levels | Built | Link |
|---|---|---|---|---|
| Avonlea Heights | 1580 Plateau Crescent, Westwood Plateau | 2 | 1996 |
Disclaimer: Listing data is based in whole or in part on data generated by the Real Estate Board of Greater Vancouver and Fraser Valley Real Estate Board which assumes no responsibility for its accuracy. - The advertising on this website is provided on behalf of the BC Condos & Homes Team - Re/Max Crest Realty, 300 - 1195 W Broadway, Vancouver, BC

