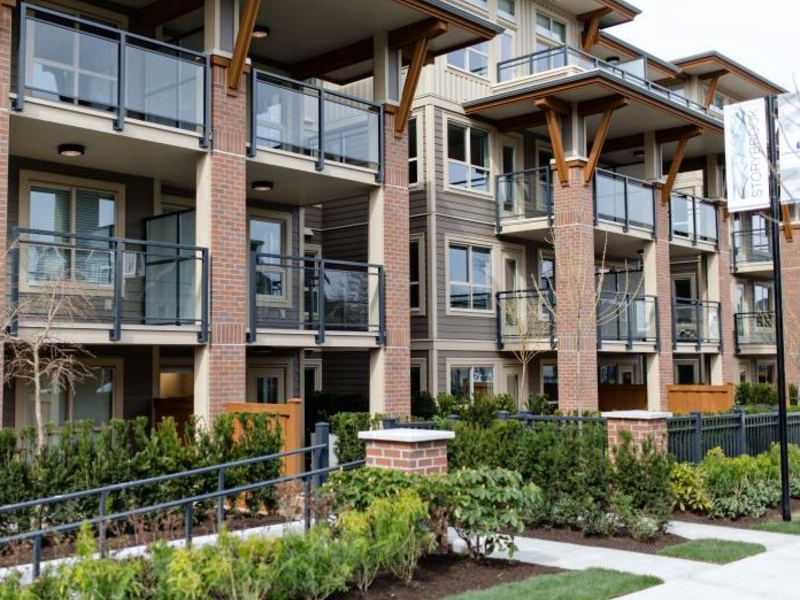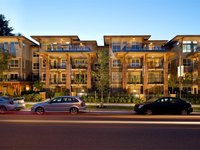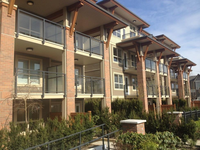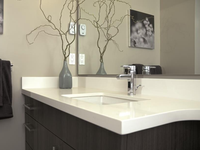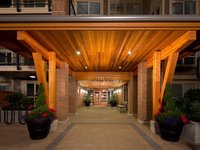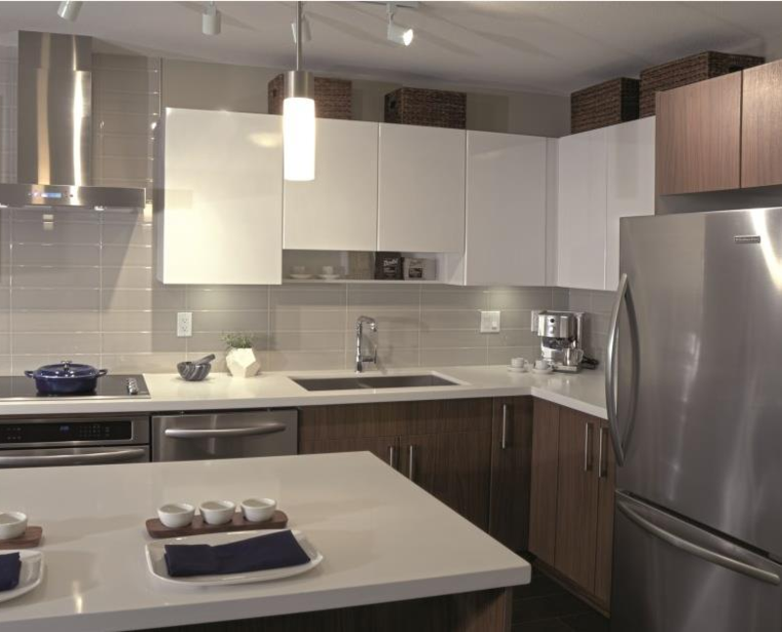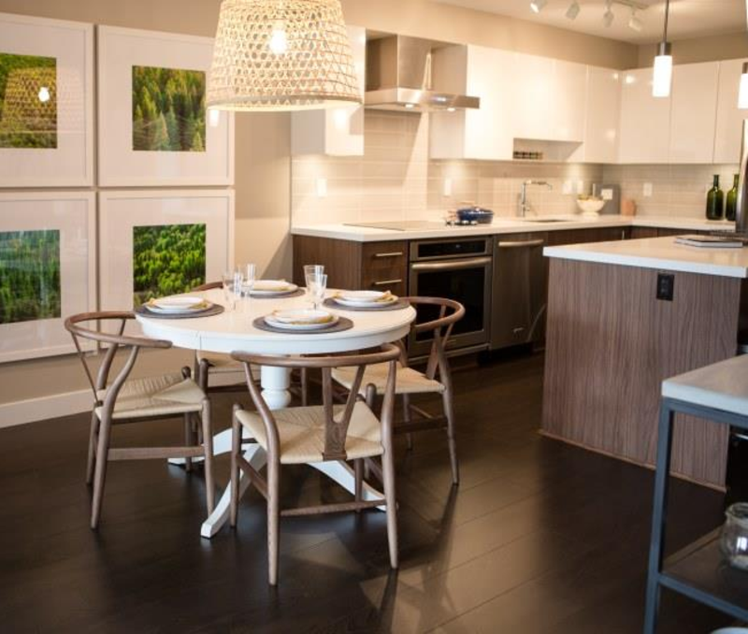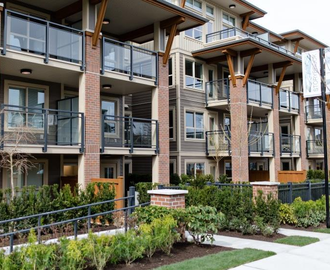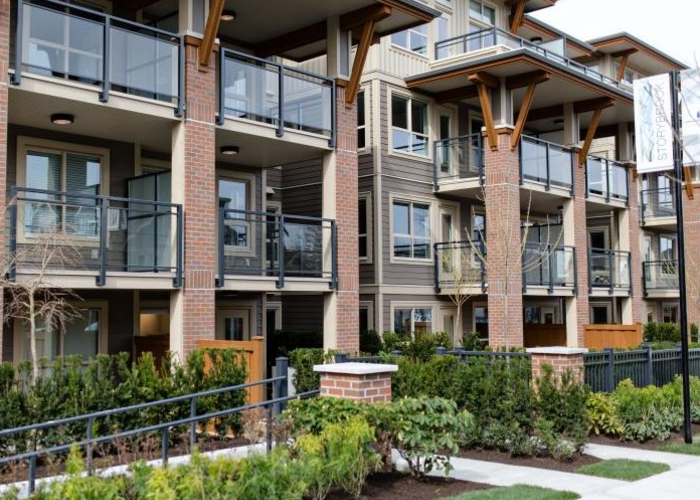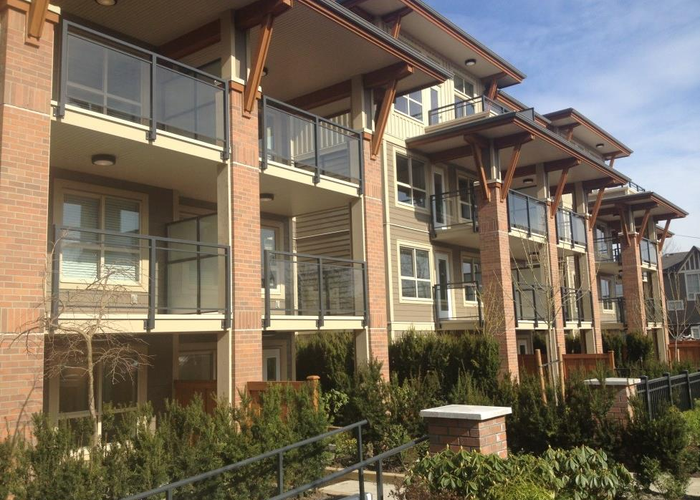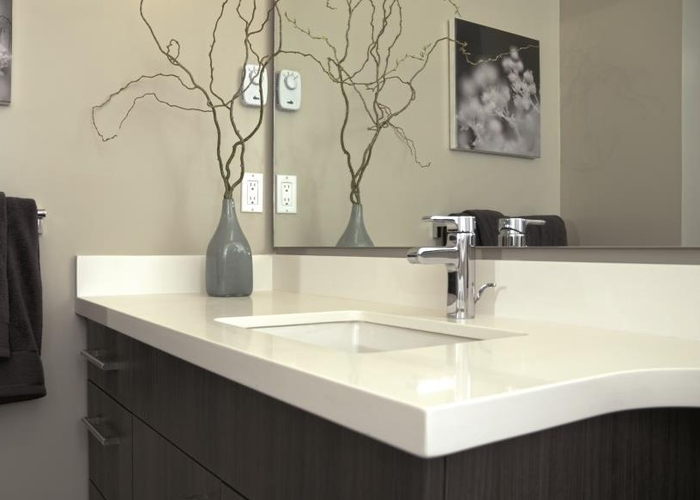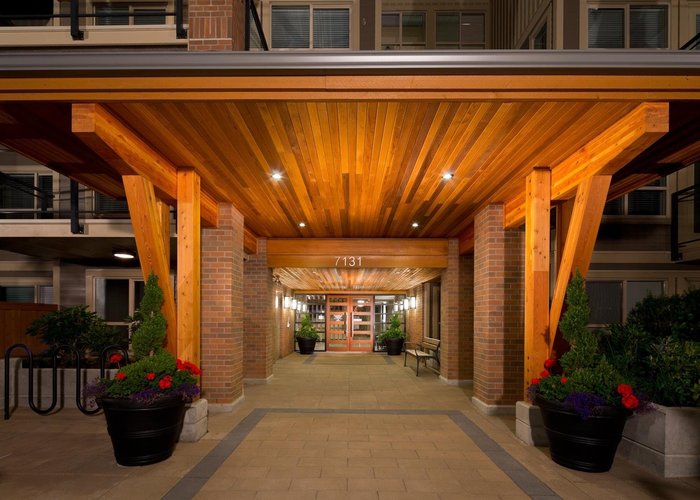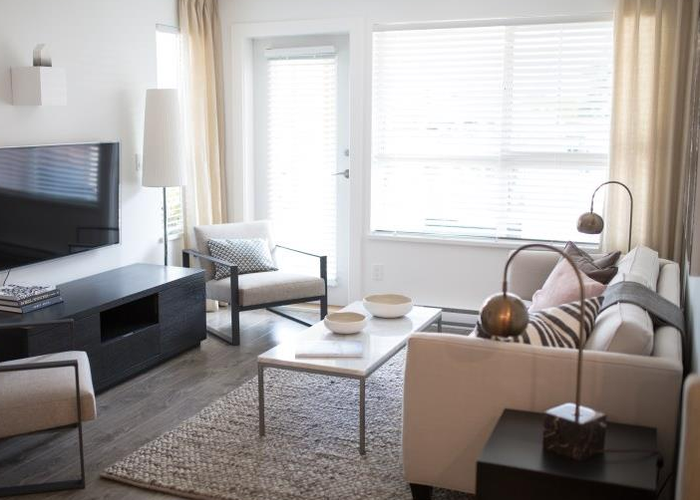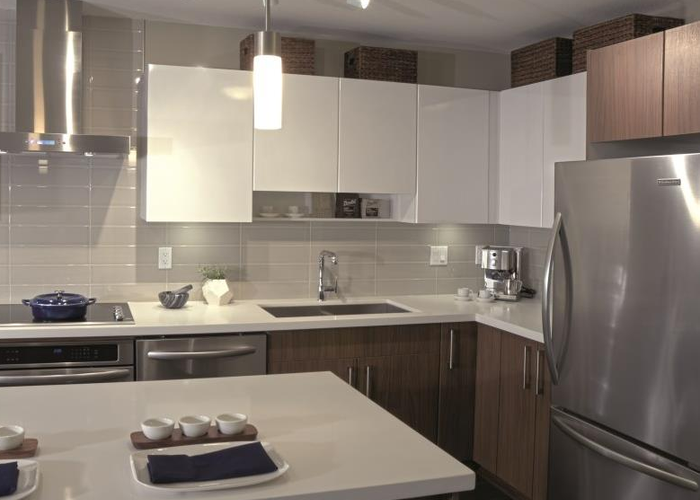Storybrook - 7131 Avenue
Burnaby, V3N 1T6
Direct Seller Listings – Exclusive to BC Condos and Homes
For Sale In Building & Complex
| Date | Address | Status | Bed | Bath | Price | FisherValue | Attributes | Sqft | DOM | Strata Fees | Tax | Listed By | ||||||||||||||||||||||||||||||||||||||||||||||||||||||||||||||||||||||||||||||||||||||||||||||
|---|---|---|---|---|---|---|---|---|---|---|---|---|---|---|---|---|---|---|---|---|---|---|---|---|---|---|---|---|---|---|---|---|---|---|---|---|---|---|---|---|---|---|---|---|---|---|---|---|---|---|---|---|---|---|---|---|---|---|---|---|---|---|---|---|---|---|---|---|---|---|---|---|---|---|---|---|---|---|---|---|---|---|---|---|---|---|---|---|---|---|---|---|---|---|---|---|---|---|---|---|---|---|---|---|---|---|
| 03/31/2025 | 108 7131 Avenue | Active | 1 | 1 | $595,000 ($881/sqft) | Login to View | Login to View | 675 | 24 | $374 | $1,731 in 2024 | Royal Pacific Realty Corp. | ||||||||||||||||||||||||||||||||||||||||||||||||||||||||||||||||||||||||||||||||||||||||||||||
| 03/31/2025 | 301 7131 Avenue | Active | 1 | 1 | $650,000 ($929/sqft) | Login to View | Login to View | 700 | 24 | $1,657 in 2023 | Royal Pacific Realty Corp. | |||||||||||||||||||||||||||||||||||||||||||||||||||||||||||||||||||||||||||||||||||||||||||||||
| 03/28/2025 | 103 7131 Avenue | Active | 3 | 2 | $970,000 ($989/sqft) | Login to View | Login to View | 981 | 27 | $457 | $2,759 in 2024 | Macdonald Realty (Surrey/152) | ||||||||||||||||||||||||||||||||||||||||||||||||||||||||||||||||||||||||||||||||||||||||||||||
| Avg: | $738,333 | 785 | 25 | |||||||||||||||||||||||||||||||||||||||||||||||||||||||||||||||||||||||||||||||||||||||||||||||||||||||
Sold History
| Date | Address | Bed | Bath | Asking Price | Sold Price | Sqft | $/Sqft | DOM | Strata Fees | Tax | Listed By | ||||||||||||||||||||||||||||||||||||||||||||||||||||||||||||||||||||||||||||||||||||||||||||||||
|---|---|---|---|---|---|---|---|---|---|---|---|---|---|---|---|---|---|---|---|---|---|---|---|---|---|---|---|---|---|---|---|---|---|---|---|---|---|---|---|---|---|---|---|---|---|---|---|---|---|---|---|---|---|---|---|---|---|---|---|---|---|---|---|---|---|---|---|---|---|---|---|---|---|---|---|---|---|---|---|---|---|---|---|---|---|---|---|---|---|---|---|---|---|---|---|---|---|---|---|---|---|---|---|---|---|---|---|
| 02/09/2025 | 313 7131 Avenue | 2 | 2 | $745,000 ($860/sqft) | Login to View | 866 | Login to View | 12 | $373 | $2,119 in 2024 | Sutton Group - 1st West Realty | ||||||||||||||||||||||||||||||||||||||||||||||||||||||||||||||||||||||||||||||||||||||||||||||||
| 06/18/2024 | 309 7131 Avenue | 2 | 2 | $748,800 ($926/sqft) | Login to View | 809 | Login to View | 43 | $359 | $1,935 in 2023 | eXp Realty | ||||||||||||||||||||||||||||||||||||||||||||||||||||||||||||||||||||||||||||||||||||||||||||||||
| 06/03/2024 | 211 7131 Avenue | 2 | 2 | $929,000 ($1,020/sqft) | Login to View | 911 | Login to View | 7 | $413 | $2,724 in 2023 | Homeland Realty | ||||||||||||||||||||||||||||||||||||||||||||||||||||||||||||||||||||||||||||||||||||||||||||||||
| Avg: | Login to View | 862 | Login to View | 21 | |||||||||||||||||||||||||||||||||||||||||||||||||||||||||||||||||||||||||||||||||||||||||||||||||||||||
Open House
| 108 7131 STRIDE AVENUE open for viewings on Saturday 26 April: 2:00 - 4:00PM |
Strata ByLaws
Amenities
Other Amenities Information
|
Community Centre near by with pool, wavepool, gym |

Building Information
| Building Name: | Storybrook |
| Building Address: | 7131 Avenue, Burnaby, V3N 1T6 |
| Levels: | 4 |
| Suites: | 71 |
| Status: | Completed |
| Built: | 2014 |
| Title To Land: | Freehold |
| Building Type: | Strata |
| Strata Plan: | EPS1956 |
| Subarea: | Edmonds BE |
| Area: | Burnaby East |
| Board Name: | Real Estate Board Of Greater Vancouver |
| Management: | First Service Residential |
| Management Phone: | 604-683-8900 |
| Units in Development: | 71 |
| Units in Strata: | 71 |
| Subcategories: | Strata |
| Property Types: | Freehold |
Building Contacts
| Official Website: | www.ledmac.com/storybrook |
| Architect: |
Integra Architecture Inc
phone: 604-688-4220 email: [email protected] |
| Developer: |
Ledingham Mcallister
phone: 604-662-3700 email: [email protected] |
| Management: |
First Service Residential
phone: 604-683-8900 |
Construction Info
| Year Built: | 2014 |
| Levels: | 4 |
| Construction: | Frame - Wood |
Features
the Home Flat-panel Entry Door With Polished Chrome Lever Handle And Deadbolt |
| Spacious Balcony Or Patio |
| Large Windows |
| Pre-wiring For Dining Room Light Fixture |
| Laminate Flooring In Entry, Kitchen, Dining, Living Room And Den |
| Carpeting In Bedroom |
| Baseboards, Door Mouldings And Window Sills |
kitchen Upper Cabinets In Euro-style White |
| Quartz Composite Countertops |
| Energy Effecient Stainless Steel Appliances |
| Soft-close Drawers |
| Built-in Stainless Steel Microwave |
| Corner Lazy-susan |
| Under Cabinet Lighting |
| Stainless Steel Double Bowl Sink |
| Single Lever Chrome Pull-down Faucet |
| White Track Light Over Island Or Breakfast Bar |
bathroom Porcelain Tile Flooring |
| Luxurious Tub With Full-height Tile Surround In Master Bathroom |
| Main Bath Has Shower With Seat And Glass Sliding Door |
| Quartz Countertop |
| Undermount Sink |
| Single-lever Pressure-balanced Shower Control |
| Large Vanity Mirror |
| Recessed Pot Light |
Description
Storybrook Condos at 7131 Stride Avenue, Burnaby, BC, V3N 1T8. Storybrook is designed by Integra Architeture Inc. and developed by Ledingham McAllister. This 4-storey building has 71 Westcoast Style homes. When you walk into Storybrook, youll see that this is no ordinary place. Kitchens with KitchenAid stainless steel appliances including wall ovens and slide-in glass cooktops full-height tile backsplashes, and wide-plank wood laminate floors. Quartzstone countertops and Kohler faucets, Whirlpool washers and dryers. Ground floor suites have generous yards and private entrances. Storybrook is located in a quiet corner of the Edmonds Neighbourhood in South Burnaby.
Amenities close to Storybrook are the Edmonds Aquatic Centre with pool, two waterslides, gymnasiumand fitness centre. The edmonds SkyTrain station is just three minutes away, plus you can walk to the new library, Stride Avenue Community School, Taylor Park Elementary School, St. Thomas More Collegiate School and Highgate Shopping Centre. Grocery stores close by are Save-on-Foods, Tommy's Market and New Generations Foods.
Crossroads are 10th Avenue and 18th Street
Other Buildings in Complex
| Name | Address | Active Listings |
|---|---|---|
| Storybrook | 0 Stride Ave, Burnaby | 0 |
Nearby Buildings
Disclaimer: Listing data is based in whole or in part on data generated by the Real Estate Board of Greater Vancouver and Fraser Valley Real Estate Board which assumes no responsibility for its accuracy. - The advertising on this website is provided on behalf of the BC Condos & Homes Team - Re/Max Crest Realty, 300 - 1195 W Broadway, Vancouver, BC
