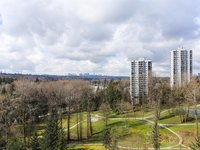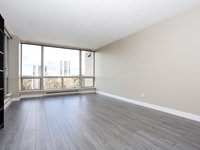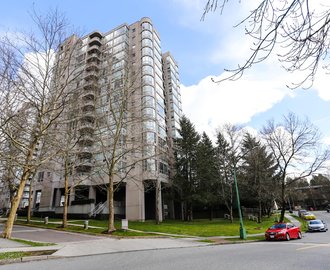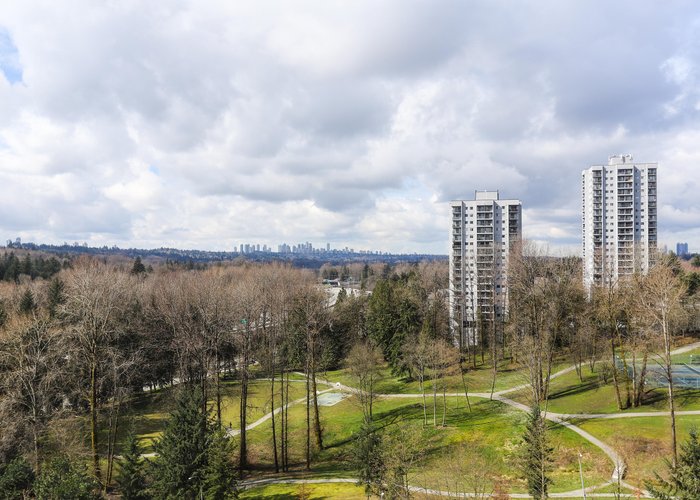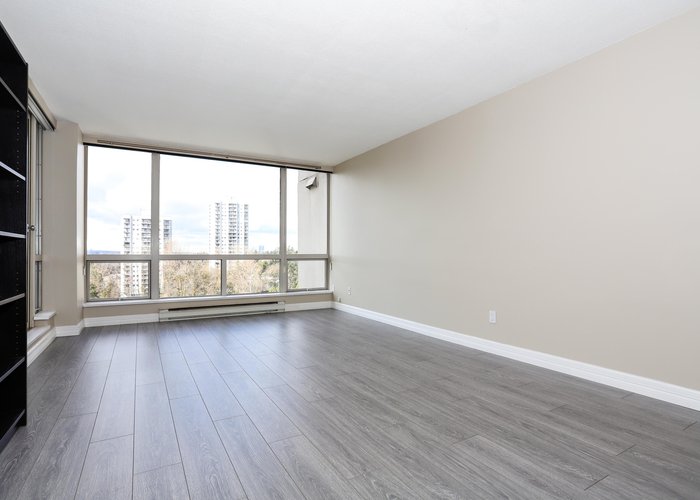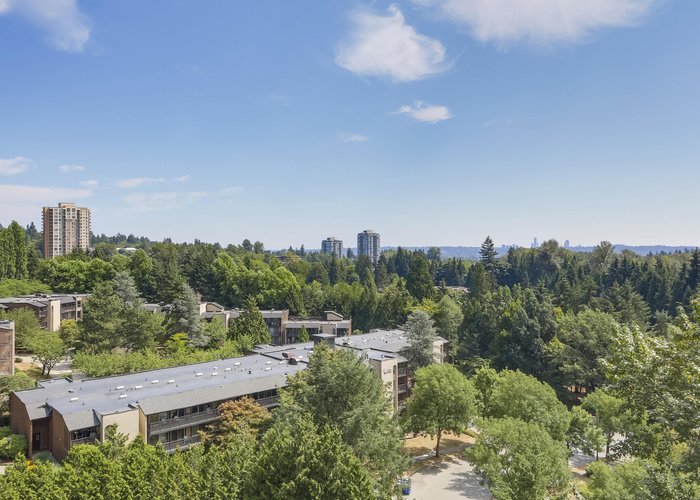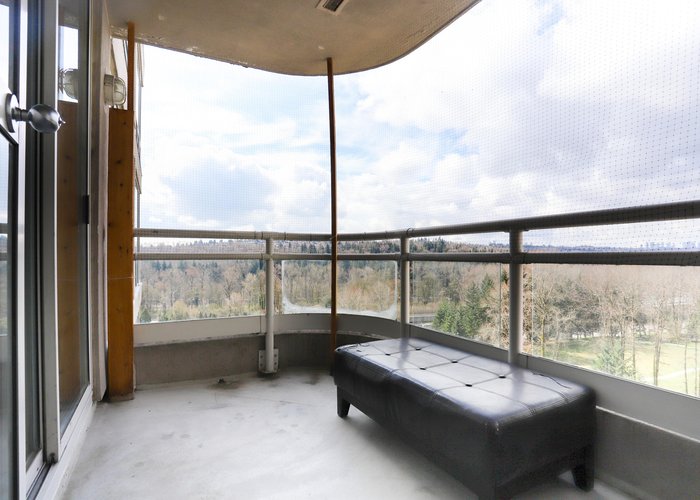Strathmore Towers - 9603 Manchester Drive
Burnaby, V3N 4Y7
Direct Seller Listings – Exclusive to BC Condos and Homes
Sold History
| Date | Address | Bed | Bath | Asking Price | Sold Price | Sqft | $/Sqft | DOM | Strata Fees | Tax | Listed By | ||||||||||||||||||||||||||||||||||||||||||||||||||||||||||||||||||||||||||||||||||||||||||||||||
|---|---|---|---|---|---|---|---|---|---|---|---|---|---|---|---|---|---|---|---|---|---|---|---|---|---|---|---|---|---|---|---|---|---|---|---|---|---|---|---|---|---|---|---|---|---|---|---|---|---|---|---|---|---|---|---|---|---|---|---|---|---|---|---|---|---|---|---|---|---|---|---|---|---|---|---|---|---|---|---|---|---|---|---|---|---|---|---|---|---|---|---|---|---|---|---|---|---|---|---|---|---|---|---|---|---|---|---|
| 07/28/2024 | 1402 9603 Manchester Drive | 3 | 2 | $749,800 ($625/sqft) | Login to View | 1200 | Login to View | 7 | $509 | $2,052 in 2023 | |||||||||||||||||||||||||||||||||||||||||||||||||||||||||||||||||||||||||||||||||||||||||||||||||
| 07/04/2024 | 2105 9603 Manchester Drive | 3 | 2 | $799,900 ($700/sqft) | Login to View | 1142 | Login to View | 24 | $488 | $2,028 in 2023 | Sutton Premier Realty | ||||||||||||||||||||||||||||||||||||||||||||||||||||||||||||||||||||||||||||||||||||||||||||||||
| Avg: | Login to View | 1171 | Login to View | 16 | |||||||||||||||||||||||||||||||||||||||||||||||||||||||||||||||||||||||||||||||||||||||||||||||||||||||
Strata ByLaws
Pets Restrictions
| Pets Allowed: | 2 |
| Dogs Allowed: | Yes |
| Cats Allowed: | Yes |

Building Information
| Building Name: | Strathmore Towers |
| Building Address: | 9603 Manchester Drive, Burnaby, V3N 4Y7 |
| Levels: | 26 |
| Suites: | 337 |
| Status: | Completed |
| Built: | 1995 |
| Title To Land: | Freehold Strata |
| Building Type: | Strata |
| Strata Plan: | LMS1101 |
| Subarea: | Cariboo |
| Area: | Burnaby North |
| Board Name: | Real Estate Board Of Greater Vancouver |
| Management: | Siegle Properties B.c. Ltd. |
| Management Phone: | 604-207-2000 |
| Units in Development: | 337 |
| Units in Strata: | 337 |
| Subcategories: | Strata |
| Property Types: | Freehold Strata |
Building Contacts
| Developer: |
Fidelity Development Ltd.
phone: 604-689-8118 |
| Management: |
Siegle Properties B.c. Ltd.
phone: 604-207-2000 email: [email protected] |
Construction Info
| Year Built: | 1995 |
| Levels: | 26 |
| Construction: | Concrete |
| Rain Screen: | No |
| Roof: | Other |
| Foundation: | Concrete Perimeter |
| Exterior Finish: | Stucco |
Maintenance Fee Includes
| Caretaker |
| Garbage Pickup |
| Gardening |
| Gas |
| Hot Water |
| Management |
| Recreation Facility |
Features
| Bright And Spacious Rooms |
| Breathtaking Views |
| Cosy Fireplaces |
| Soundproof Party Walls |
| European-style Kitchens With Double Stainless Steel Sinks, Garburators And Vegetable Spray |
| Ceramic Tiles In Kitchens And Bathrooms |
| Insuite Washers And Driers |
| Large Private Balconies |
| Storage Lockers |
| Secure Parking |
| Outdoor Pool And Whirlpool |
| Indoor Whirlpool |
| Sauna |
| Gym |
| Tennis Courts |
| Social Room With Kitchenette |
| Visitor Parking |
Description
Strathmore Towers - 9603 Manchester Drive, Burnaby V3N 4R2, LMS1101 - Conveniently located in the Cariboo area of Burnaby North across from Walmart and Lougheed Town Centre with its multitude of retail shops and specialty services. Restaurants including Anducci's Italian Kitchen, Papa John's Pizza, Hanano Sushi and Grill, The Golden Boot Caffe are close by. Lougheed Skytrain station providing direct access to Downtown Vancouver is a short walk away. Schools nearby include St. Michael's Elementary, Roy Stibbs Elementary and Hume Park Elementary. For grocery shopping Safeway is located just around the corner on Austin Road, with various quick-stop and food markets in the area. Cameron Recreation Complex is only a step away for fitness classes, racquetball, squash and more.
Strathmore Towers were built in 1994 and consists of 3 buildings with a total of 337 homes featuring bright and spacious rooms, breathtaking views, cosy fireplaces, soundproof party walls, european-style kitchens with double stainless steel sinks, garburators and sprays; ceramic tiles in kitchens and bathrooms, insuite washers and driers, large private balconies, storage lockers and secured parking. Enjoy building amenities such as an outdoor pool and whirlpool, indoor whirlpool and sauna, gym and tennis courts, social room with kitchenette ample visitor parking. Maintenance fees include caretaker, garbage pickup, gardening, gas, hot water, management and recreation facilities.
Strathmore Towers offer comfortable living in a convenient location - move here today!
Other Buildings in Complex
| Name | Address | Active Listings |
|---|---|---|
| Strathmore Towers | 9623 Manchester Drive, Burnaby | 1 |
| Strathmore Towers | 9633 Manchester Drive, Burnaby | 1 |
Nearby Buildings
Disclaimer: Listing data is based in whole or in part on data generated by the Real Estate Board of Greater Vancouver and Fraser Valley Real Estate Board which assumes no responsibility for its accuracy. - The advertising on this website is provided on behalf of the BC Condos & Homes Team - Re/Max Crest Realty, 300 - 1195 W Broadway, Vancouver, BC


