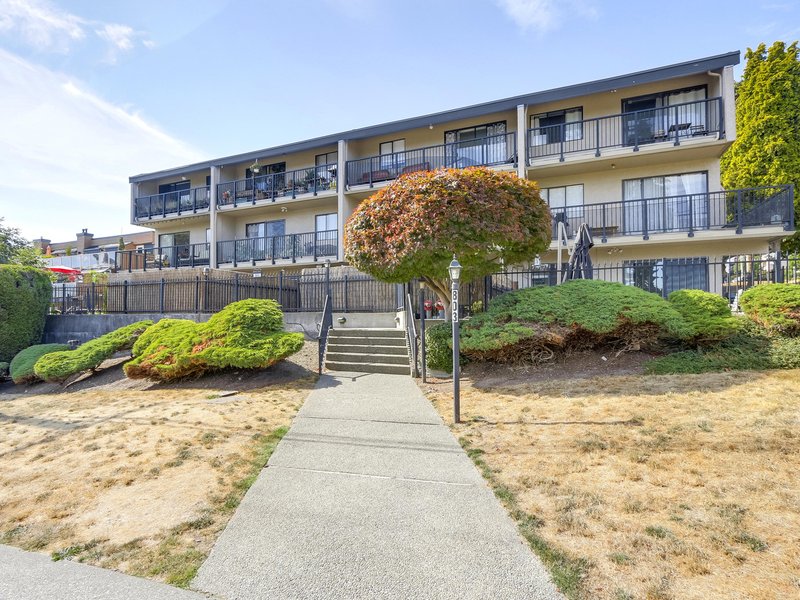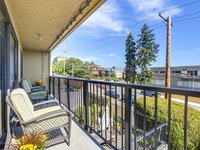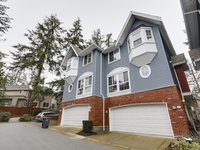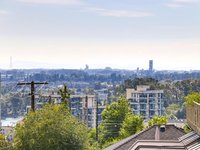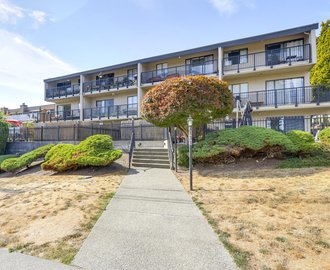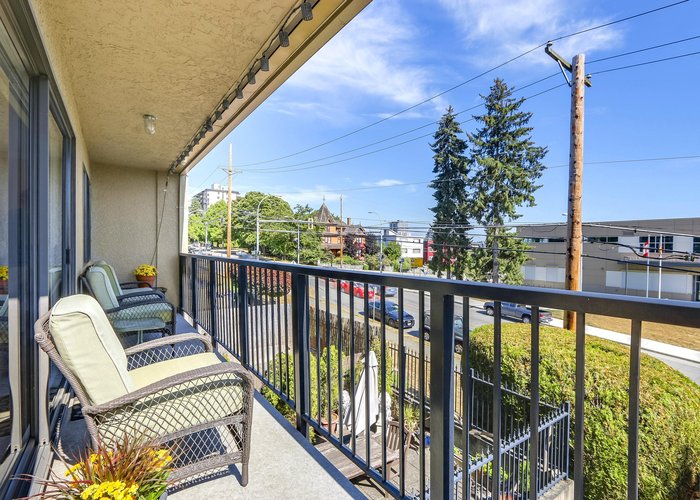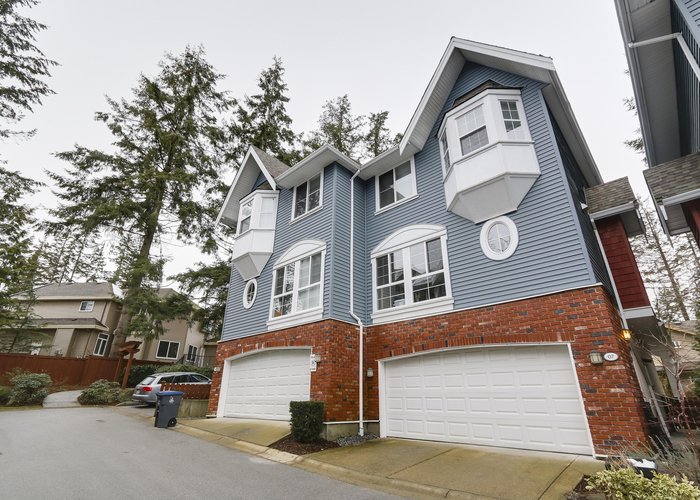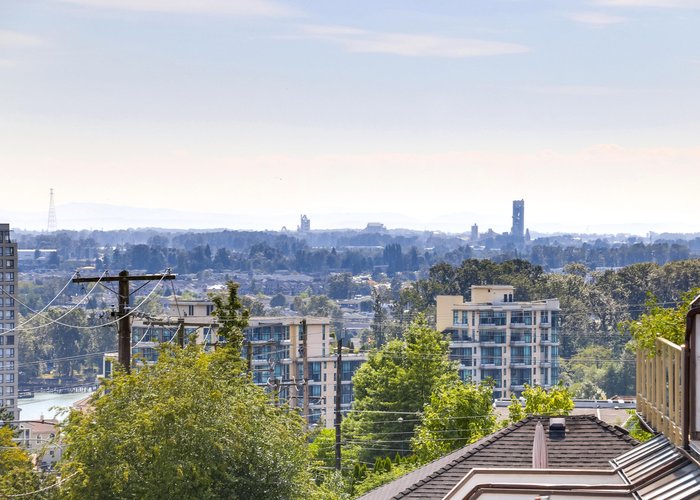Sullivan Gardens - 5889 152nd Street
Surrey, V3S 3K4
Direct Seller Listings – Exclusive to BC Condos and Homes
For Sale In Building & Complex
| Date | Address | Status | Bed | Bath | Price | FisherValue | Attributes | Sqft | DOM | Strata Fees | Tax | Listed By | ||||||||||||||||||||||||||||||||||||||||||||||||||||||||||||||||||||||||||||||||||||||||||||||
|---|---|---|---|---|---|---|---|---|---|---|---|---|---|---|---|---|---|---|---|---|---|---|---|---|---|---|---|---|---|---|---|---|---|---|---|---|---|---|---|---|---|---|---|---|---|---|---|---|---|---|---|---|---|---|---|---|---|---|---|---|---|---|---|---|---|---|---|---|---|---|---|---|---|---|---|---|---|---|---|---|---|---|---|---|---|---|---|---|---|---|---|---|---|---|---|---|---|---|---|---|---|---|---|---|---|---|
| 04/02/2025 | 8 5889 152nd Street | Active | 4 | 4 | $918,888 ($589/sqft) | Login to View | Login to View | 1560 | 33 | $396 | $3,685 in 2024 | Homelife Benchmark Realty Corp. | ||||||||||||||||||||||||||||||||||||||||||||||||||||||||||||||||||||||||||||||||||||||||||||||
| Avg: | $918,888 | 1560 | 33 | |||||||||||||||||||||||||||||||||||||||||||||||||||||||||||||||||||||||||||||||||||||||||||||||||||||||
Sold History
| Date | Address | Bed | Bath | Asking Price | Sold Price | Sqft | $/Sqft | DOM | Strata Fees | Tax | Listed By | ||||||||||||||||||||||||||||||||||||||||||||||||||||||||||||||||||||||||||||||||||||||||||||||||
|---|---|---|---|---|---|---|---|---|---|---|---|---|---|---|---|---|---|---|---|---|---|---|---|---|---|---|---|---|---|---|---|---|---|---|---|---|---|---|---|---|---|---|---|---|---|---|---|---|---|---|---|---|---|---|---|---|---|---|---|---|---|---|---|---|---|---|---|---|---|---|---|---|---|---|---|---|---|---|---|---|---|---|---|---|---|---|---|---|---|---|---|---|---|---|---|---|---|---|---|---|---|---|---|---|---|---|---|
| 06/29/2024 | 27 5889 152nd Street | 4 | 4 | $889,900 ($529/sqft) | Login to View | 1683 | Login to View | 9 | $396 | $3,283 in 2023 | |||||||||||||||||||||||||||||||||||||||||||||||||||||||||||||||||||||||||||||||||||||||||||||||||
| 05/09/2024 | 32 5889 152nd Street | 4 | 4 | $898,000 ($541/sqft) | Login to View | 1661 | Login to View | 24 | $396 | $3,275 in 2023 | Macdonald Realty (Langley) | ||||||||||||||||||||||||||||||||||||||||||||||||||||||||||||||||||||||||||||||||||||||||||||||||
| Avg: | Login to View | 1672 | Login to View | 17 | |||||||||||||||||||||||||||||||||||||||||||||||||||||||||||||||||||||||||||||||||||||||||||||||||||||||
Strata ByLaws
Pets Restrictions
| Pets Allowed: | No Restriction |
| Dogs Allowed: | Yes |
| Cats Allowed: | Yes |
Amenities

Building Information
| Building Name: | Sullivan Gardens |
| Building Address: | 5889 152nd Street, Surrey, V3S 3K4 |
| Levels: | 3 |
| Suites: | 35 |
| Status: | Completed |
| Built: | 2008 |
| Title To Land: | Freehold Strata |
| Building Type: | Strata |
| Strata Plan: | BCS2603 |
| Subarea: | Sullivan Station |
| Area: | Surrey |
| Board Name: | Fraser Valley Real Estate Board |
| Units in Development: | 35 |
| Units in Strata: | 35 |
| Subcategories: | Strata |
| Property Types: | Freehold Strata |
Building Contacts
| Official Website: | www.vancitymarketing.com |
| Developer: |
Phoenix Homes
phone: 604-568-8830 email: [email protected] |
Construction Info
| Year Built: | 2008 |
| Levels: | 3 |
| Construction: | Frame - Wood |
| Rain Screen: | Full |
| Roof: | Asphalt |
| Foundation: | Concrete Perimeter |
| Exterior Finish: | Vinyl |
Maintenance Fee Includes
| Garbage Pickup |
| Management |
| Recreation Facility |
Features
| Insuite Laundry |
| Guest Suite |
| Clubhouse |
| Garden |
| Private Backyards |
| Recreation Centre |
Description
Sullivan Gardens - 5889 152 Street, Surrey, V3S 3K4. Strata No: BCS2603, 3 levels, 35 units, built 2008. Located in the Sullivan Station neighborhood of Surrey, near the corner of 152 Street and 60 Avenue. Beautifully designed complex, excellent landscaping, fenced backyards, townhomes finished with vinyl exteriors and asphalt roofing. Amenities include guest suites, garden space, clubhouse, and recreation centre. A premier complex of high quality spacious duplex style garden Townhouses with side by side double car garages. Perfect location and stunning quality combined together. Complex is on a bus-route, walking distance to two Shopping Centres, YMCA, and Schools (Sullivan Elementary and Secondary) with easy access to Hwy #10 for the commuters in the family. Complex is self-managed (778 786 1440). Family friendly, pet friendly, and rental friendly.
Nearby Buildings
| Building Name | Address | Levels | Built | Link |
|---|---|---|---|---|
| Forest Gate | 5839 Panorama Drive, Sullivan Station | 3 | 2002 | |
| Panorama Station | 5957 152ND Street, Sullivan Station | 3 | 2013 | |
| Natures Walk | 15075 60 Ave, Sullivan Station | 3 | 2004 | |
| Nature's Walk | 15075 Avenue, Sullivan Station | 3 | 2004 | |
| Woodbridge | 15037 58TH Ave, Sullivan Station | 3 | 1997 | |
| Woodbridge | 15037 58 Avenue, Sullivan Station | 3 | 2002 | |
| Summerleaf | 15030 Avenue, Sullivan Station | 3 | 1999 | |
| Nature's Corner | 6022 150TH Street, Sullivan Station | 3 | 2009 |
Disclaimer: Listing data is based in whole or in part on data generated by the Real Estate Board of Greater Vancouver and Fraser Valley Real Estate Board which assumes no responsibility for its accuracy. - The advertising on this website is provided on behalf of the BC Condos & Homes Team - Re/Max Crest Realty, 300 - 1195 W Broadway, Vancouver, BC
