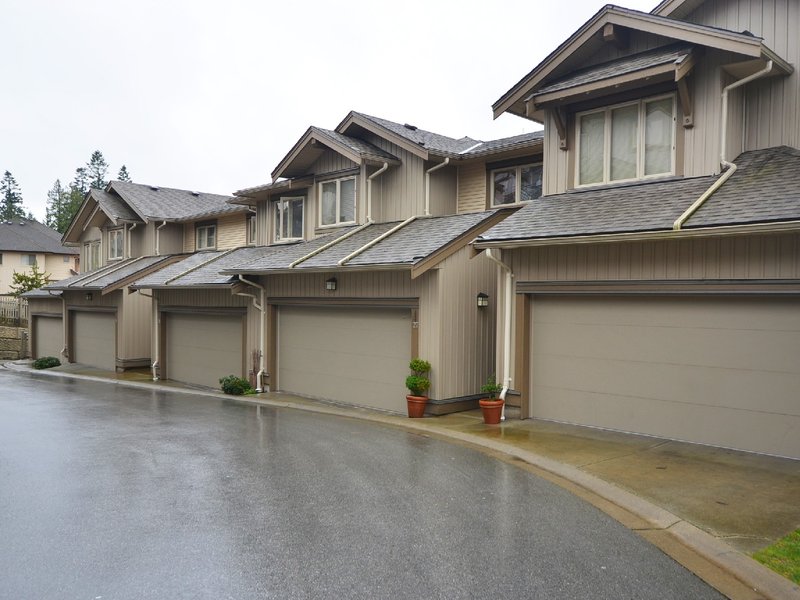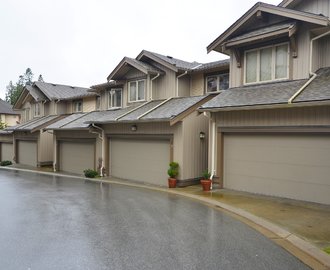Sunpointe - 20326 Avenue
Langley, V2Y 0E3
Direct Seller Listings – Exclusive to BC Condos and Homes
Sold History
| Date | Address | Bed | Bath | Asking Price | Sold Price | Sqft | $/Sqft | DOM | Strata Fees | Tax | Listed By | ||||||||||||||||||||||||||||||||||||||||||||||||||||||||||||||||||||||||||||||||||||||||||||||||
|---|---|---|---|---|---|---|---|---|---|---|---|---|---|---|---|---|---|---|---|---|---|---|---|---|---|---|---|---|---|---|---|---|---|---|---|---|---|---|---|---|---|---|---|---|---|---|---|---|---|---|---|---|---|---|---|---|---|---|---|---|---|---|---|---|---|---|---|---|---|---|---|---|---|---|---|---|---|---|---|---|---|---|---|---|---|---|---|---|---|---|---|---|---|---|---|---|---|---|---|---|---|---|---|---|---|---|---|
| 03/23/2025 | 36 20326 Avenue | 3 | 2 | $798,800 ($517/sqft) | Login to View | 1544 | Login to View | 11 | $370 | $3,736 in 2024 | Swift Realty Ltd. | ||||||||||||||||||||||||||||||||||||||||||||||||||||||||||||||||||||||||||||||||||||||||||||||||
| 03/17/2025 | 43 20326 Avenue | 3 | 2 | $799,900 ($522/sqft) | Login to View | 1532 | Login to View | 18 | $369 | $3,733 in 2024 | Stonehaus Realty Corp. | ||||||||||||||||||||||||||||||||||||||||||||||||||||||||||||||||||||||||||||||||||||||||||||||||
| 02/11/2025 | 13 20326 Avenue | 3 | 3 | $815,000 ($533/sqft) | Login to View | 1530 | Login to View | 105 | $361 | $3,739 in 2024 | Sutton Group Seafair Realty | ||||||||||||||||||||||||||||||||||||||||||||||||||||||||||||||||||||||||||||||||||||||||||||||||
| 09/22/2024 | 28 20326 Avenue | 4 | 4 | $978,900 ($450/sqft) | Login to View | 2173 | Login to View | 53 | $502 | $4,270 in 2024 | Macdonald Realty (Langley) | ||||||||||||||||||||||||||||||||||||||||||||||||||||||||||||||||||||||||||||||||||||||||||||||||
| 04/28/2024 | 20 20326 Avenue | 3 | 3 | $988,000 ($457/sqft) | Login to View | 2163 | Login to View | 5 | $502 | $4,006 in 2023 | Royal LePage - Wolstencroft | ||||||||||||||||||||||||||||||||||||||||||||||||||||||||||||||||||||||||||||||||||||||||||||||||
| Avg: | Login to View | 1788 | Login to View | 38 | |||||||||||||||||||||||||||||||||||||||||||||||||||||||||||||||||||||||||||||||||||||||||||||||||||||||
Strata ByLaws
Pets Restrictions
| Pets Allowed: | 2 |
| Dogs Allowed: | Yes |
| Cats Allowed: | Yes |
Amenities

Building Information
| Building Name: | Sunpointe |
| Building Address: | 20326 Avenue, Langley, V2Y 0E3 |
| Levels: | 3 |
| Suites: | 60 |
| Status: | Completed |
| Built: | 2008 |
| Title To Land: | Freehold Strata |
| Building Type: | Strata |
| Strata Plan: | BCS2551 |
| Subarea: | Willoughby Heights |
| Area: | Langley |
| Board Name: | Fraser Valley Real Estate Board |
| Management: | Alliance Real Estate Group Inc |
| Management Phone: | 604-685-3227 |
| Units in Development: | 60 |
| Units in Strata: | 60 |
| Subcategories: | Strata |
| Property Types: | Freehold Strata |
Building Contacts
| Developer: |
Solterra Group Of Companies
phone: 604-528-6010 email: [email protected] |
| Management: |
Alliance Real Estate Group Inc
phone: 604-685-3227 |
Construction Info
| Year Built: | 2008 |
| Levels: | 3 |
| Construction: | Frame - Wood |
| Rain Screen: | Full |
| Roof: | Asphalt |
| Foundation: | Concrete Perimeter |
| Exterior Finish: | Vinyl |
Maintenance Fee Includes
| Garbage Pickup |
| Gardening |
| Management |
Features
| West Coast Architecture |
| Spacious Living Areas |
| Three Level Townhomes |
| Two Or Three Bedrooms |
| 9' Ceilings |
| Imported Porcelain Tile |
| Fireplaces |
| Pile Carpet By Beaulieu Canada |
| Horizontal Venetian Blinds |
| Closet Shelving |
| Pre-wiring |
| Rocker Light Switches |
| Insuite Laundry |
| Granite Countertops |
| Stainless Steel Kitchen Appliances |
| High-end Cabinetry |
| Kitchen Island With Breakfast Bar In Most Homes |
| Energy Saving Features Throughout Homes |
| Private Balconies |
| City And Mountain Views From Most Units |
| Large Backyards That Are Fully Fenced |
| Side By Side Double Garage |
| Additional Parking On Driveway |
| Visitor Parking |
| Playground Amenities For The Kids |
| All Ages Welcomed |
| Pets Allowed With Restrictions |
| Rentals Are Allowed |
Documents
Description
Sunpointe - 20326 68 Avenue Langley, BC V2Y 0E3, BCS2551 - Located in the heart of Willoughby Heights in Langley on 68 Avenue and 203 Street. This is a convenient location that is close to all your urban amenities including public transit, restaurants, Superstore, Wal-Mart, Willowbrook Shopping Centre, recreation, parks, medical services and much more! Direct access to highways allows an easy commute to surrounding destinations including downtown Vancouver, Surrey and Abbotsford. Sunpointe offers 60 luxury townhome built in 2008 by the award winning Solterra Development. These townhomes have stunning West Coast architecture with elegant interiors that feature spacious living areas, three levels and two or three bedrooms. Most homes feature nine foot ceilings, imported porcelain tile, cozy fireplaces, pile carpet by Beaulieu Canada, horizontal Venetian blinds, closet shelving, pre-wiring, rocker light switches and insuite laundry. Most of these gourmet kitchens feature granite countertops, stainless steel appliances, high-end cabinetry, island with a breakfast bar and many other energy saving and convenient features. Residents can enjoy covered private balconies that boast gorgeous views of the city and mountains from most units, large backyards that are fully fenced which are great for BBQ's and entertainment for the whole family. Other features include a side by side double garage with additional parking on the driveway, visitor parking and playground amenities for the kids. Sunpointe is a family oriented community that welcomes all ages, pets with restrictions and rentals. This is a quality built complex that offers comfortable townhome living for the whole family - Live at Sunpointe!
Nearby Buildings
| Building Name | Address | Levels | Built | Link |
|---|---|---|---|---|
| Sunridge | 20350 Avenue, Willoughby Heights | 3 | 2005 | |
| Sagebrook | 6747 203RD Street, Willoughby Heights | 3 | 2005 | |
| The Highlands | 20195 68 Ave, Willoughby Heights | 3 | 2012 | |
| The Highlands | 20195 68 Avenue, Willoughby Heights | 3 | 2012 | |
| Highlands | 20195 68TH Ave, Langley City | 3 | 2011 | |
| Virtue | 20187 Avenue, Willoughby Heights | 3 | 2012 | |
| Vantage | 20159 Avenue, Willoughby Heights | 3 | 2006 | |
| Steeplechase | 20176 Avenue, Willoughby Heights | 3 | 2003 | |
| The Oaks | 20120 68TH Ave, Willoughby Heights | 3 | 2006 | |
| The Oaks | 20120 68 Avenue, Willoughby Heights | 3 | 2005 |
Disclaimer: Listing data is based in whole or in part on data generated by the Real Estate Board of Greater Vancouver and Fraser Valley Real Estate Board which assumes no responsibility for its accuracy. - The advertising on this website is provided on behalf of the BC Condos & Homes Team - Re/Max Crest Realty, 300 - 1195 W Broadway, Vancouver, BC
















































