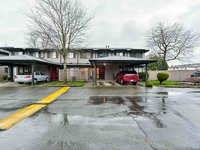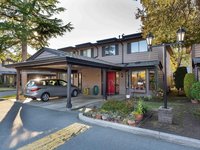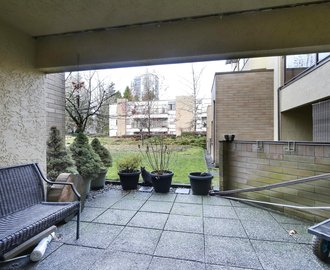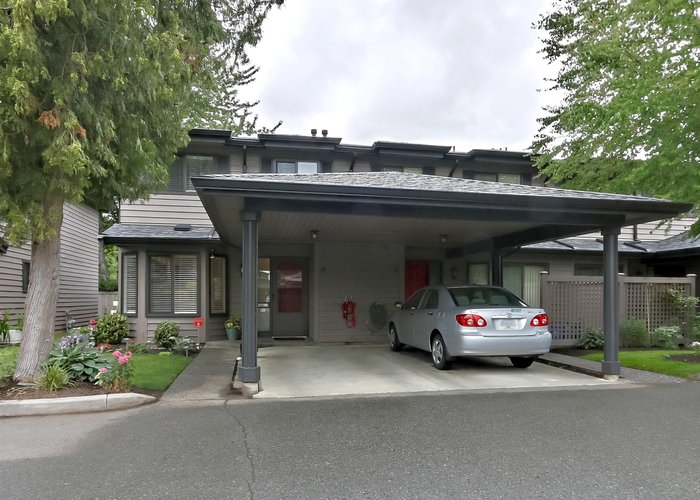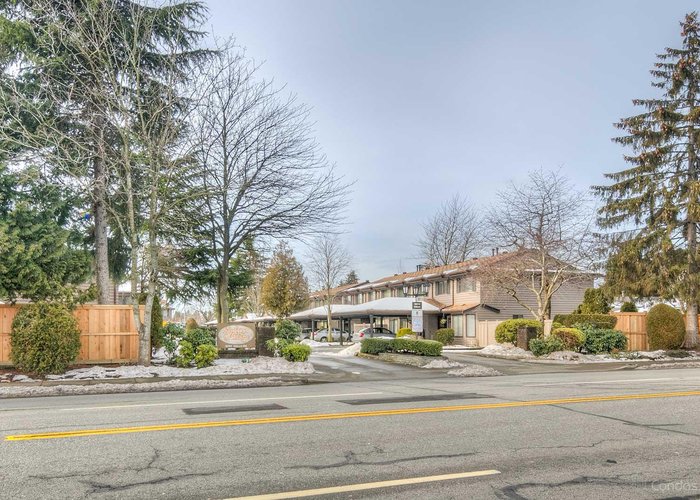Sunrise Village - 10111 Gilbert Road
Richmond, V7E 2H2
Direct Seller Listings – Exclusive to BC Condos and Homes
For Sale In Building & Complex
| Date | Address | Status | Bed | Bath | Price | FisherValue | Attributes | Sqft | DOM | Strata Fees | Tax | Listed By | ||||||||||||||||||||||||||||||||||||||||||||||||||||||||||||||||||||||||||||||||||||||||||||||
|---|---|---|---|---|---|---|---|---|---|---|---|---|---|---|---|---|---|---|---|---|---|---|---|---|---|---|---|---|---|---|---|---|---|---|---|---|---|---|---|---|---|---|---|---|---|---|---|---|---|---|---|---|---|---|---|---|---|---|---|---|---|---|---|---|---|---|---|---|---|---|---|---|---|---|---|---|---|---|---|---|---|---|---|---|---|---|---|---|---|---|---|---|---|---|---|---|---|---|---|---|---|---|---|---|---|---|
| 02/17/2025 | 9 10111 Gilbert Road | Active | 3 | 2 | $869,000 ($692/sqft) | Login to View | Login to View | 1256 | 78 | $430 | $2,853 in 2024 | |||||||||||||||||||||||||||||||||||||||||||||||||||||||||||||||||||||||||||||||||||||||||||||||
| Avg: | $869,000 | 1256 | 78 | |||||||||||||||||||||||||||||||||||||||||||||||||||||||||||||||||||||||||||||||||||||||||||||||||||||||
Sold History
| Date | Address | Bed | Bath | Asking Price | Sold Price | Sqft | $/Sqft | DOM | Strata Fees | Tax | Listed By | ||||||||||||||||||||||||||||||||||||||||||||||||||||||||||||||||||||||||||||||||||||||||||||||||
|---|---|---|---|---|---|---|---|---|---|---|---|---|---|---|---|---|---|---|---|---|---|---|---|---|---|---|---|---|---|---|---|---|---|---|---|---|---|---|---|---|---|---|---|---|---|---|---|---|---|---|---|---|---|---|---|---|---|---|---|---|---|---|---|---|---|---|---|---|---|---|---|---|---|---|---|---|---|---|---|---|---|---|---|---|---|---|---|---|---|---|---|---|---|---|---|---|---|---|---|---|---|---|---|---|---|---|---|
| 05/19/2024 | 6 10111 Gilbert Road | 3 | 2 | $935,000 ($741/sqft) | Login to View | 1261 | Login to View | 5 | $430 | $2,417 in 2023 | Macdonald Realty Westmar | ||||||||||||||||||||||||||||||||||||||||||||||||||||||||||||||||||||||||||||||||||||||||||||||||
| Avg: | Login to View | 1261 | Login to View | 5 | |||||||||||||||||||||||||||||||||||||||||||||||||||||||||||||||||||||||||||||||||||||||||||||||||||||||
Strata ByLaws
Pets Restrictions
| Pets Allowed: | 2 |
| Dogs Allowed: | Yes |
| Cats Allowed: | Yes |

Building Information
| Building Name: | Sunrise Village |
| Building Address: | 10111 Gilbert Road, Richmond, V7E 2H2 |
| Levels: | 2 |
| Suites: | 36 |
| Status: | Completed |
| Built: | 1984 |
| Title To Land: | Freehold Strata |
| Building Type: | Strata |
| Strata Plan: | NWS2061 |
| Subarea: | Woodwards |
| Area: | Richmond |
| Board Name: | Real Estate Board Of Greater Vancouver |
| Management: | Century 21 Prudential Estates (rmd) Ltd. |
| Management Phone: | 604-278-2121 |
| Units in Development: | 36 |
| Units in Strata: | 36 |
| Subcategories: | Strata |
| Property Types: | Freehold Strata |
Building Contacts
| Management: |
Century 21 Prudential Estates (rmd) Ltd.
phone: 604-278-2121 email: inquiries@Century21pel.com |
Construction Info
| Year Built: | 1984 |
| Levels: | 2 |
| Construction: | Frame - Wood |
| Roof: | Asphalt |
| Foundation: | Concrete Perimeter |
| Exterior Finish: | Wood |
Maintenance Fee Includes
| Garbage Pickup |
| Gardening |
| Management |
Features
| Walk In Closet |
| Private Back Yard |
| Gas Fireplace |
| 2 Parking Stalls |
| Garden |
Description
Sunrise Village - 10111 Gilbert Road, Richmond, V7E 2H2, NWS2061. It is located on Gilbert Road at Petts Road, close to Williams Road. This 2 level townhouse complex has 36 units in Strata and was built in 1984. It features cozy gas fireplace, walk in closet, private back yard, 2 parking stalls. This is a convenient location that is close to transit, Steveston Village, the Dike, Steveston-London Secondary, Westwind Elementary, James McKinney Elementary, John G Diefenbaker Elementary, Robert Alexander McMath Secondary, Charles E London Secondary, Allegro Montessori Daycare Centre, Richlea Shopping Centre, London Park, Safeway, restaurants, coffee shops, golf courses, nature trails, parks, Steveston Community Centre, recreation and much more! Direct access to major transportation routes allows an easy commute to surrounding destinations including Downtown Vancouver, YVR and Tsawwassen.
Nearby Buildings
| Building Name | Address | Levels | Built | Link |
|---|---|---|---|---|
| London Villa | 7011 Williams Road, Broadmoor | 2 | 2016 | |
| Twin Cedar | 7040 Williams Road, Broadmoor | 2 | 1988 | |
| Twin Cedar Village | 7040 Williams Road, Broadmoor | 2 | 1988 | |
| Parc Cornell | 6700 Williams Road, Woodwards | 2 | 1995 | |
| Townhouse | 6711 Williams Road, Woodwards | 3 | 2015 |
Disclaimer: Listing data is based in whole or in part on data generated by the Real Estate Board of Greater Vancouver and Fraser Valley Real Estate Board which assumes no responsibility for its accuracy. - The advertising on this website is provided on behalf of the BC Condos & Homes Team - Re/Max Crest Realty, 300 - 1195 W Broadway, Vancouver, BC



