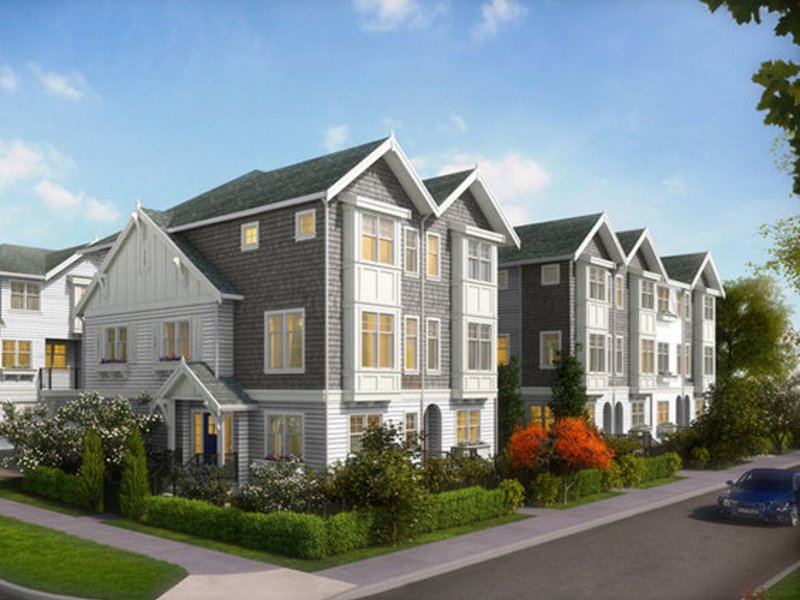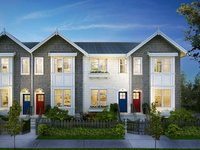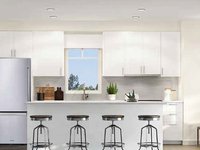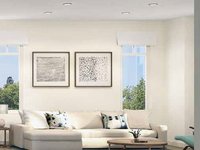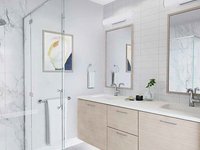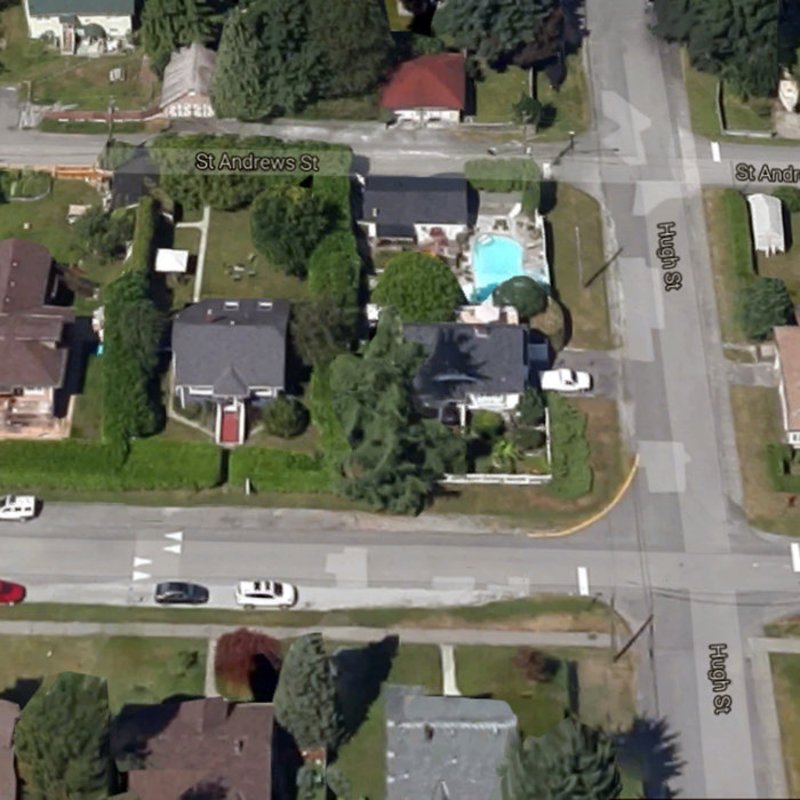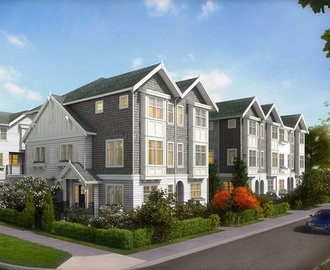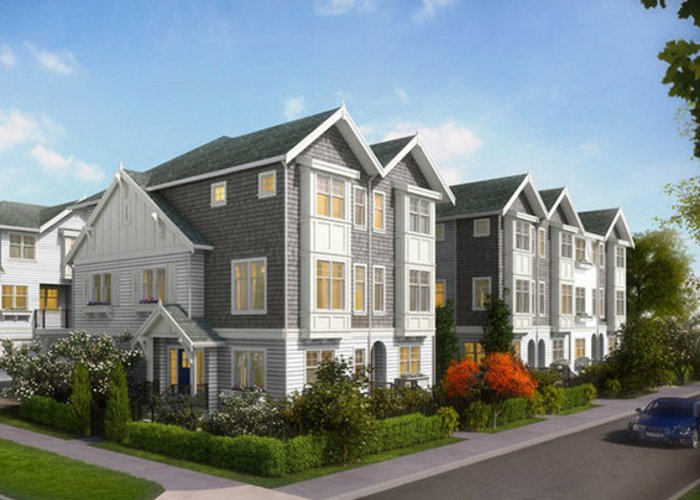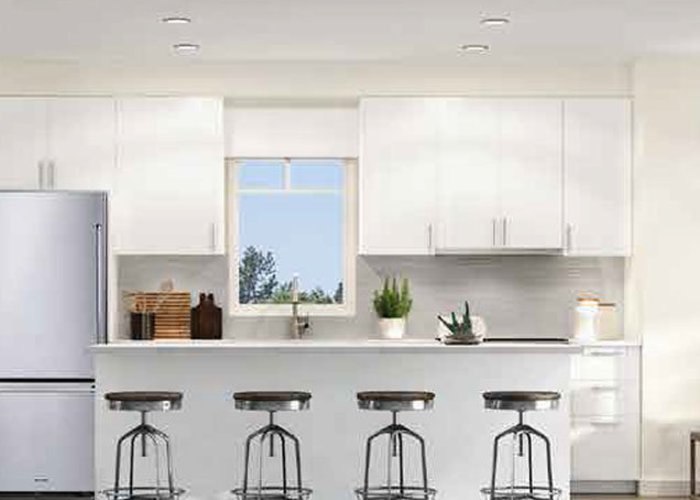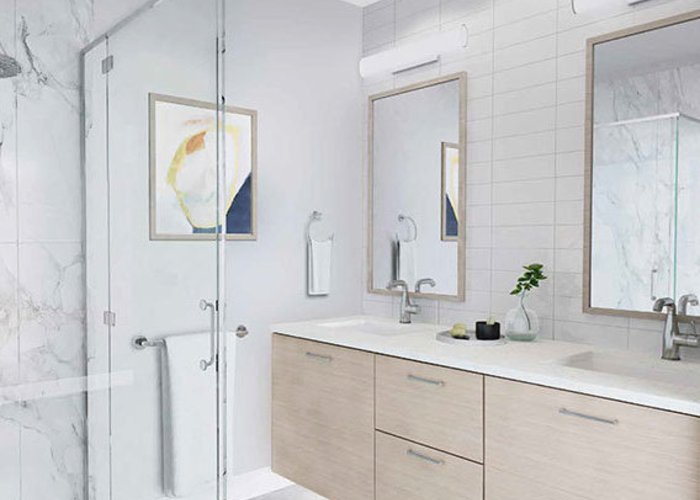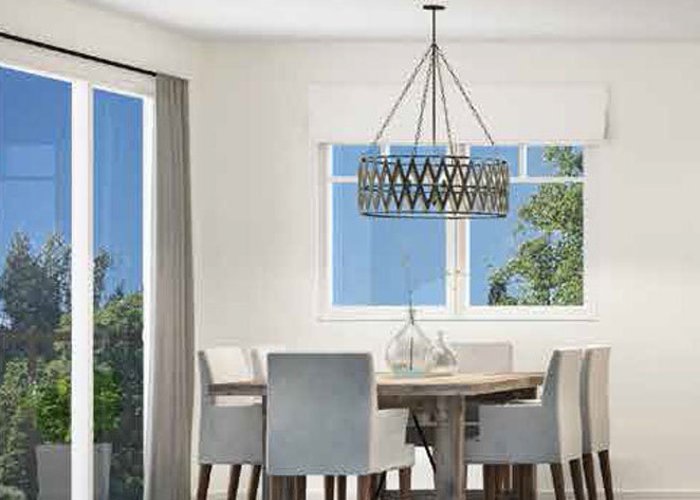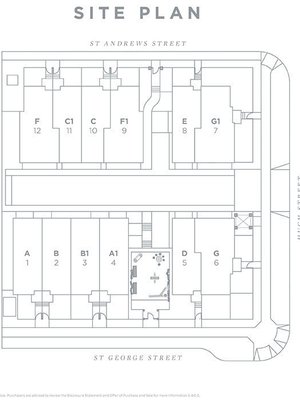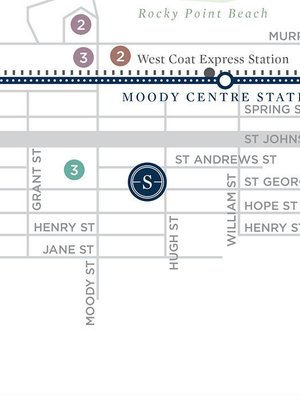Sutherland - 2830 St. George Street
Port Moody, V3H 2H3
Direct Seller Listings – Exclusive to BC Condos and Homes
Strata ByLaws
Amenities

Building Information
| Building Name: | Sutherland |
| Building Address: | 2830 St. george Street, Port Moody, V3H 2H3 |
| Levels: | 3 |
| Suites: | 12 |
| Status: | Under Construction |
| Built: | 2017 |
| Title To Land: | Freehold Strata |
| Building Type: | Strata Townhouses |
| Strata Plan: | EPS4644 |
| Subarea: | Port Moody Centre |
| Area: | Port Moody |
| Board Name: | Real Estate Board Of Greater Vancouver |
| Units in Development: | 12 |
| Units in Strata: | 12 |
| Subcategories: | Strata Townhouses |
| Property Types: | Freehold Strata |
Building Contacts
| Official Website: | www.sutherlandtownhomes.com/ |
| Designer: |
Occupy Design
phone: 604-786-6411 |
| Marketer: |
Blvd Marketing
phone: 604-568-5421 email: [email protected] |
| Architect: |
Grimwood Architecture
email: [email protected] |
| Developer: |
Trillium Projects
phone: 604 714 0904 email: [email protected] |
Construction Info
| Year Built: | 2017 |
| Levels: | 3 |
| Construction: | Concrete |
| Roof: | Asphalt |
| Foundation: | Concrete Perimeter |
| Exterior Finish: | Mixed |
Maintenance Fee Includes
| Electricity |
| Gardening |
| Management |
| Snow Removal |
Features
timeless Design Developed By The Awarding-winning Trillium Projects, Known For Building Superior Quality And Well Crafted Homes Throughout Metro Vancouver |
| Heritage-inspired Architecture By Grimwood Architects, Incorporates Traditional Craftsman Elements Which Blend With The Natural Fabric Of The Neighbourhood |
| Individual Front Gates Enclose Landscaped Private Yards That Lead Up To A Raised Porch, Featuring An Arched Entry Way |
| Beautifully Landscaped Pathways And Courtyards Surround The Homes For Privacy And Comfort With A Children’s Play Area Providing The Ideal Place To Socialize With Neighbours |
| Attached Double Car Garages Provide Direct Access From Car To Home, With Plenty Of Additional Storage |
functional Modern Interiors Interiors Are Freshly Conceived By Occupy Design To Express Style And Functionality With Thoughtfully Designed Spaces And Generous Layouts |
| Select From Two Designer Colour Schemes In Neutral White Or Grey |
| Expansive Windows Invite Ample Natural Light Into The Homes |
| Control Privacy And Ambiance With Contemporary 2” Faux-wood Blinds |
| Easy To Maintain Laminate Flooring Sweeps The Living Areas While Soft Carpeting Cushions The Upper Level And Bedrooms |
| Select Homes Include Work Stations Complete With Built-in Desks |
| Spacious Walk Through Closets In All Master Bedrooms |
| Stacked Front-loading Whirlpool Washer And Dryer |
modern Kitchens Solid Quartz Countertops With Stylish, Contemporary Ceramic Tile Backsplash |
| Flat-panel Cabinets In Frosty White Or Worldly Grey With V-grooves Details And Polished Chrome Pulls |
| Convenient Kitchen Pantries For Additional Storage In Some Homes |
| Expansive Centre Kitchen Island With Quartz Countertop And Seating For Four |
| A Contemporary Stainless Steel Appliance, Package: |
– Kitchenaid Bottom Mount Refrigerator |
| Single-basin Stainless Steel Sink With Polished Brizo Chrome Faucet |
exquisite Bathrooms Modern Aesthetic Combines Solid Quartz Countertops With Flat-panel Cabinets And Polished Chrome Pulls Illuminated By Subtle Undermount Lighting |
| Smooth 12” X 24” Porcelain Tile Flooring Underfoot |
| Beautiful Ceramic Tile Shower And Bath Surround |
| Main Bathrooms Are Complete With Luxurious Soaker Tubs |
| Undermount Sink With Grohe Polished Chrome, Single-lever Faucet |
| American Standard High Efficiency Toilets |
master Bathroom Ensuites Ensuite Showers Feature Luxurious 24” X 24” Floor To Ceiling Porcelain Tile Surrounding A Refreshing Stand-alone Shower With Oversized Rainshower Head And Framed Glass Door |
| Feature Vanity Wall With Matte Ceramic Tile Backsplash Makes A Subtle Statement |
| Vanity Mirrors Are Delicately Framed With Corresponding Colour Palette |
peace Of Mind Homes Are Pre-wired For Security Systems |
| Dedicated After-sales Customer Service Experience By Trillium Projects |
| All Homes Backed By Travelers Comprehensive “2-5-10” New Home Warranty |
Description
Sutherland - 2830 Saint George Street, Port Moody, BC V3H 2H3, Canada. Crossroads are Saint George Street and Hugh Street. Sutherland, 12 heritage inspired townhomes located in the centre of a charming historic Port Moody neighbourhood. This limited selection is presented by Trillium Projects, renowned for building homes of the highest quality and craftsmanship. Situated at the corner of St George and Hugh Streets, close to many amenities, these three and four bedroom homes have been designed with families in mind. With homes ranging in size from 1,167 to 1,551 square feet, the spacious and modern interiors, with attached garages and gated private yards provide a one of a kind offering. Sutherland is the first townhome development to break ground in the growing Moody Centre neighbourhood making this an incredible opportunity. Estimated completion in Fall/Winter 2017. Architecture by Thomas Grimwood. Interior design by Occupy Design.
Nearby parks include Rocky Point Park, Kyle Park and The Pier At Rocky Point Park. Schools nearby are Moody Elementary, Moody Middle School, Childgarden Preschool, Port Moody Secondary School , Miller Park Community School, Banting Middle School and Dr. Charles Best Secondary School. Supermarkets or grocery stores nearby are Meat Craft Urban Butchery and Thrifty Foods. Walking distance to Port Moody Station, shopping, restaurants and coffee shops. Short drive to Port Moody Recreation Complex, Port Moody Arena, Eagle Ridge Hospital and Simon Fraser University.
Nearby Buildings
Disclaimer: Listing data is based in whole or in part on data generated by the Real Estate Board of Greater Vancouver and Fraser Valley Real Estate Board which assumes no responsibility for its accuracy. - The advertising on this website is provided on behalf of the BC Condos & Homes Team - Re/Max Crest Realty, 300 - 1195 W Broadway, Vancouver, BC
