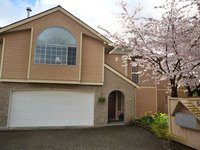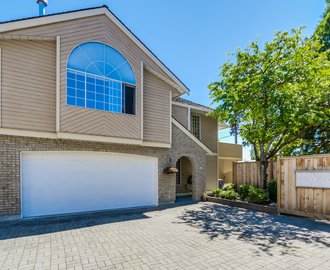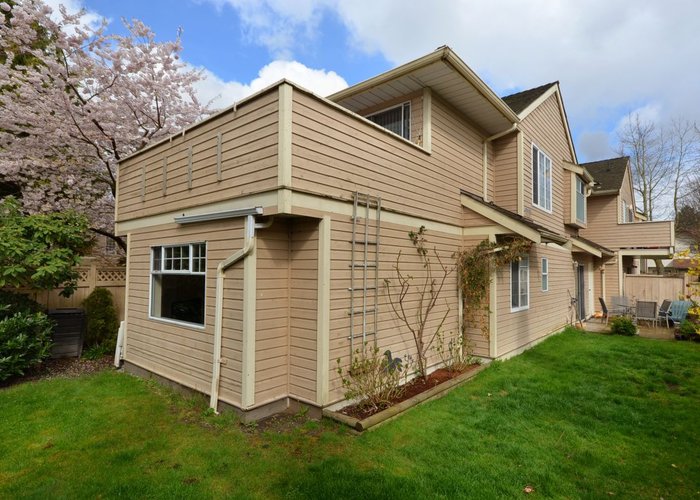Sycamore Court - 5501 Ladner Trunk Road
Ladner, V4K 1X1
Direct Seller Listings – Exclusive to BC Condos and Homes
Strata ByLaws
Pets Restrictions
| Pets Allowed: | 2 |
| Dogs Allowed: | Yes |
| Cats Allowed: | Yes |

Building Information
| Building Name: | Sycamore Court |
| Building Address: | 5501 Ladner trunk Road, Ladner, V4K 1X1 |
| Levels: | 2 |
| Suites: | 6 |
| Status: | Completed |
| Built: | 1991 |
| Title To Land: | Freehold Strata |
| Building Type: | Strata |
| Strata Plan: | NWS3352 |
| Subarea: | Hawthorne |
| Area: | Ladner |
| Board Name: | Real Estate Board Of Greater Vancouver |
| Management: | Confidential |
| Units in Development: | 6 |
| Units in Strata: | 6 |
| Subcategories: | Strata |
| Property Types: | Freehold Strata |
Building Contacts
| Management: | Confidential |
Construction Info
| Year Built: | 1991 |
| Levels: | 2 |
| Construction: | Frame - Wood |
| Roof: | Wood |
| Foundation: | Concrete Perimeter |
| Exterior Finish: | Wood |
Maintenance Fee Includes
| Management |
Features
| Fenced Yard |
| Double Car Garage |
| Vaulted Ceilings |
| Laminate Floors |
Description
Sycamore Court - 5501 Ladner Trunk Road, Delta, BC V4K 1X1, NWS3352 - located in the Hawthorne neighbourhood of Ladner, near the crossroads of Ladner Trunk Road and Linden Drive. Close to Fraser Valley Regional Library, Ladner Lawn Bowling Club, McKee Seniors Recreation Centre, Ladner Dental Clinic and Churches. The large shopping complex that includes London Drugs, Save On Foods and Safeway is on 48 Avenue that is minutes away. Delta Secondary, Ladner Elementary, Port Guichon Elementary, Hawthorn Elementary, High Hopes Pre-school and Delta Christian school society are in the neighbourhood. There are a lot of restaurants within minutes of drive. Enjoy your dinner at ABC Country, Marco's Italian Bistro, Taverna Gorgona, La Belle Auberge, Ladner Ming Court or Maguro sushi. The bus stops at your door steps. The Sycamore Court was built in 1990. It is a small complex with only 6 units in development and in strata. Self managed complex of 1/2 duplex townhomes with wood exterior finishing and wood roofing. Most homes offer laminate floors, vaulted ceilings, fenced private yards and double car garage. Some units feature stainless steel appliances, granite countertops and hardwood floors.
Nearby Buildings
Disclaimer: Listing data is based in whole or in part on data generated by the Real Estate Board of Greater Vancouver and Fraser Valley Real Estate Board which assumes no responsibility for its accuracy. - The advertising on this website is provided on behalf of the BC Condos & Homes Team - Re/Max Crest Realty, 300 - 1195 W Broadway, Vancouver, BC













































