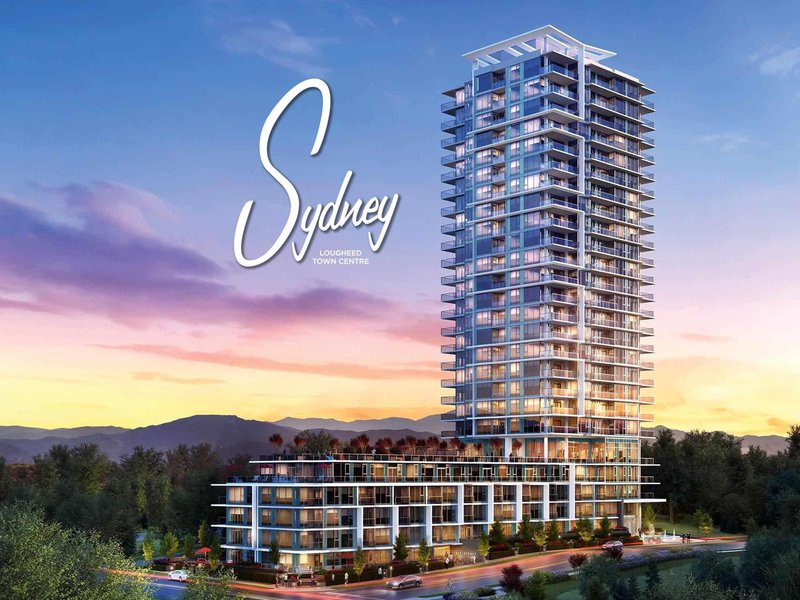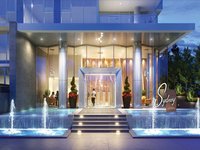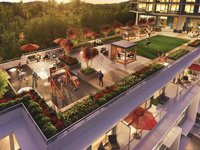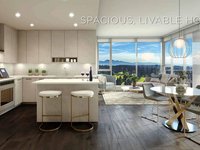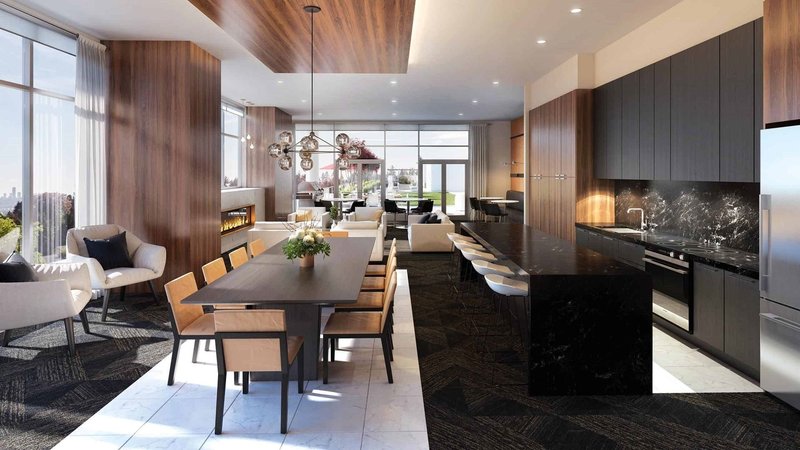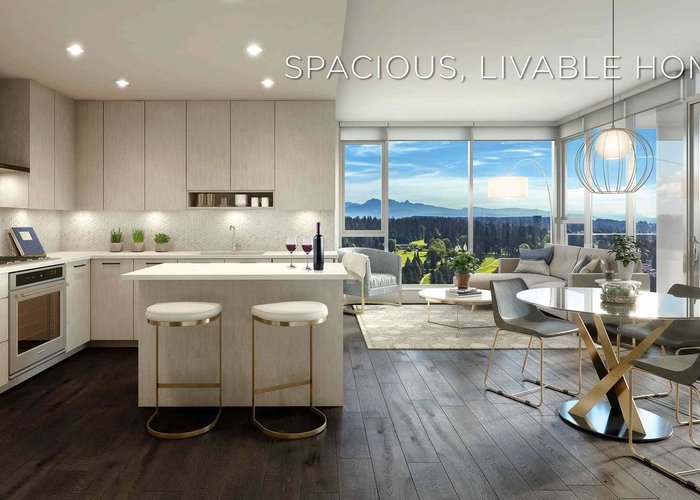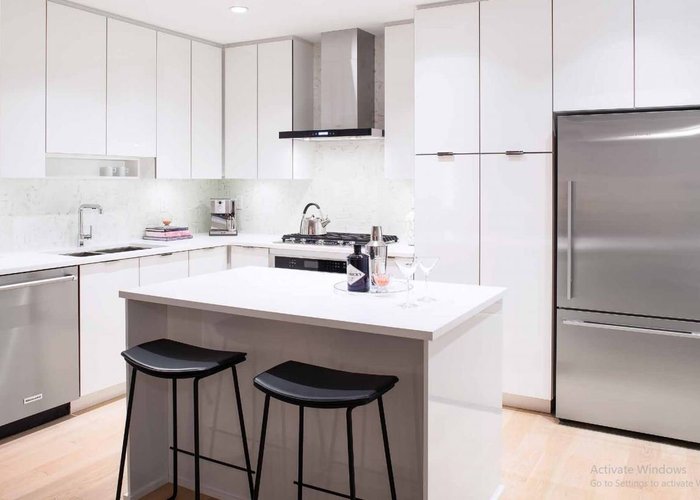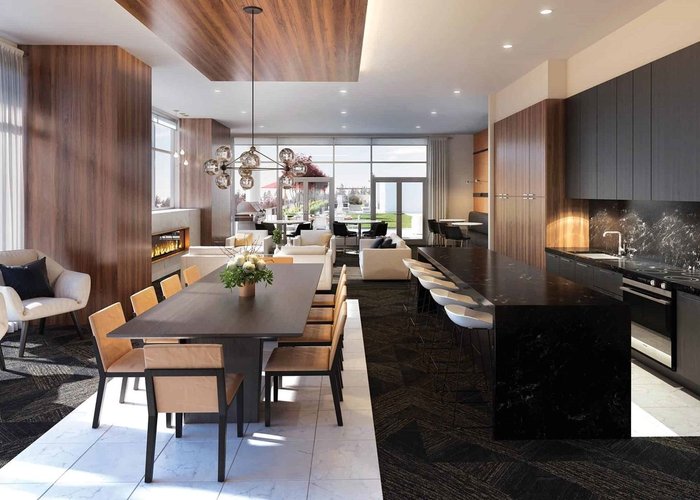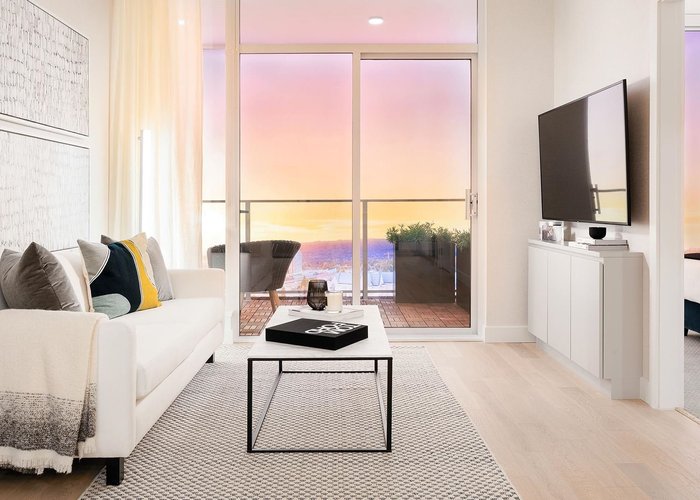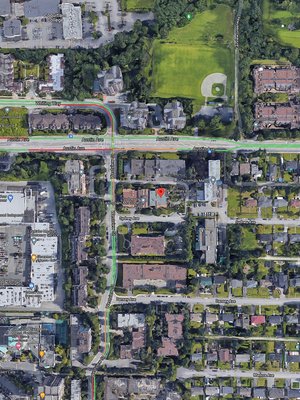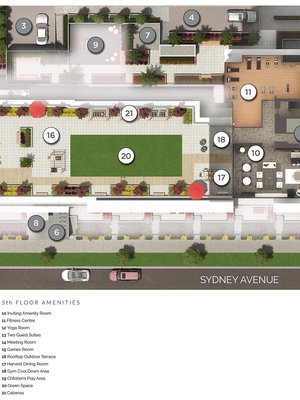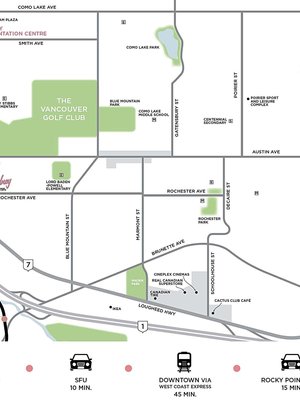Sydney - 545 Sydney Ave
Coquitlam, V3K 3J7
Direct Seller Listings – Exclusive to BC Condos and Homes
Strata ByLaws
Pets Restrictions
| Pets Allowed: | 2 |
| Dogs Allowed: | Yes |
| Cats Allowed: | Yes |
Amenities

Building Information
| Building Name: | Sydney |
| Building Address: | 545 Sydney Ave, Coquitlam, V3K 3J7 |
| Levels: | 25 |
| Suites: | 235 |
| Status: | Under Construction |
| Built: | 2022 |
| Title To Land: | Freehold Strata |
| Building Type: | Strata Condos |
| Strata Plan: | EPP84420 |
| Subarea: | Coquitlam West |
| Area: | Coquitlam |
| Board Name: | Real Estate Board Of Greater Vancouver |
| Management: | Colyvan Pacific Real Estate Management Services Ltd. |
| Management Phone: | 604-683-8399 |
| Units in Development: | 235 |
| Units in Strata: | 235 |
| Subcategories: | Strata Condos |
| Property Types: | Freehold Strata |
Building Contacts
| Official Website: | sydneybyledmac.com |
| Designer: |
The Mill
phone: 604.770.1338 email: [email protected] |
| Architect: |
Ibi Group
phone: 604-683-8797 email: [email protected] |
| Developer: |
Ledingham Mcallister
phone: 604-662-3700 email: [email protected] |
| Management: |
Colyvan Pacific Real Estate Management Services Ltd.
phone: 604-683-8399 email: [email protected] |
Construction Info
| Year Built: | 2022 |
| Levels: | 25 |
| Construction: | Concrete |
| Rain Screen: | Full |
| Roof: | Torch-on |
| Foundation: | Concrete Slab |
| Exterior Finish: | Glass |
Maintenance Fee Includes
| Garbage Pickup |
| Gardening |
| Gas |
| Heat |
| Hot Water |
| Management |
| Recreation Facility |
| Sewer |
| Snow Removal |
Features
| Full Fitness Facilities |
| Games Room |
| Fully-equipped Dining Lounge |
| Kitchen To Host Large Gatherings |
| Roof-top Terrace |
| Fully-furnished Guest Suites. |
Description
Sydney - 545 Sydney Avenue, Coquitlam, BC V3K 3J7, Canada. Crossroads are Sydney Avenue and Westview Street. Sydney is 25-storeys which 160 market units of one-and-den two- and three-bedroom homes all serviced by over 14,000 square feet of luxury hotel-style amenities. The grand entrance will welcome you home, while amenities include; full fitness facilities, games room, fully-equipped dining lounge and kitchen to host large gatherings, roof-top terrace, and fully-furnished guest suites. Life at Sydney will achieve new levels of sophisticated and high-style living. All homes will feature full-sized appliances, over-height ceilings, and spacious covered decks and patios. Developed by Ledingham McAllister. Architecture by IBI Group. Interior design by The Mill.
Nearby parks are Blue Mountain Park, Rochester Walkway, and Keswick Park. Schools nearby are Coquitlam College, Mosaic Montessori Reggio Preschool, Cameron Elementary, Lord Baden-Powell Elementary, West Coast Swim School, Our Lady of Fatima School, Alderson Elementary, and Roy Stibbs Elementary School. Grocery stores and supermarkets nearby are Coquitlam Your Independent Grocer, Nutrition House Lougheed Town Centre, 786 Spice Bazaar & Video, Save-On-Foods, Halal Diana Mediteranean Market, Diana Trading Ltd, Abby's Food Mart, Hannam Supermarket, H-Mart, and Cheong Kwan Jang - Vancouver (Coquitlam) Store. Close to Cariboo Centre shopping mall, Lougheed Town Centre, and Lougheed Town Centre Station.
Nearby Buildings
| Building Name | Address | Levels | Built | Link |
|---|---|---|---|---|
| Brandywine | 585 Austin Ave, Coquitlam West | 3 | 1977 | |
| Wynwood Green | 585 Austin Ave, Coquitlam West | 28 | 2021 | |
| Rochester Garden | 568 Rochester Ave, Coquitlam West | 0 | 2012 | |
| Brookmere Towers | 555 Austin Ave, Coquitlam West | 20 | 1991 | |
| Brookmere Towers | 551 Austin Ave, Coquitlam West | 21 | 1990 | |
| The Gables | 545 Sydney Ave, Coquitlam West | 3 | 1976 | |
| Crystal Court | 558 Rochester Ave, Coquitlam West | 3 | 1993 | |
| Brookmere Towers | 545 Austin Ave, Coquitlam West | 20 | 1990 | |
| Brookmere Gardens | 525 Austin Ave, Coquitlam West | 4 | 1989 |
Disclaimer: Listing data is based in whole or in part on data generated by the Real Estate Board of Greater Vancouver and Fraser Valley Real Estate Board which assumes no responsibility for its accuracy. - The advertising on this website is provided on behalf of the BC Condos & Homes Team - Re/Max Crest Realty, 300 - 1195 W Broadway, Vancouver, BC
