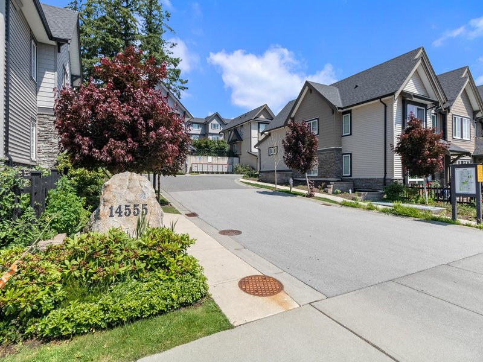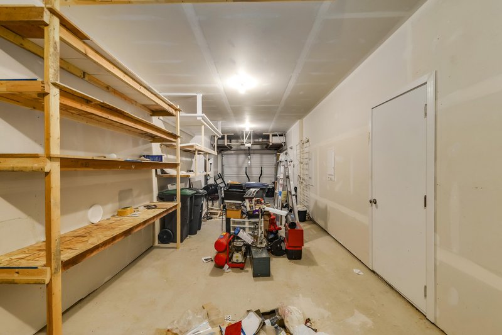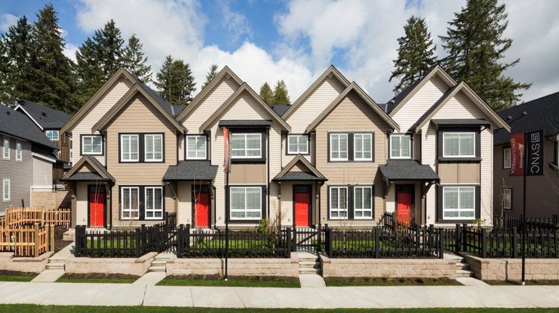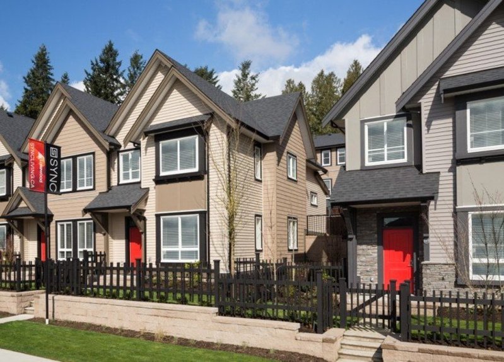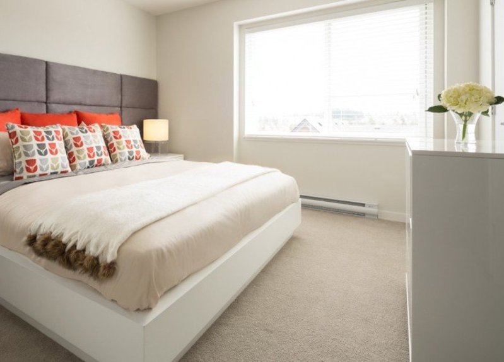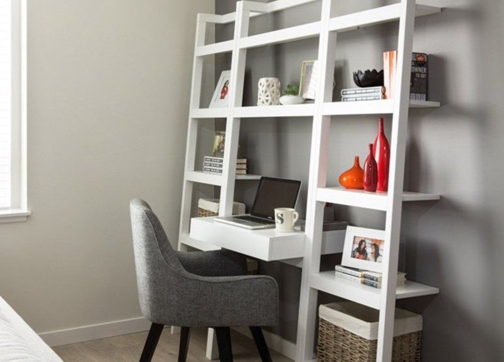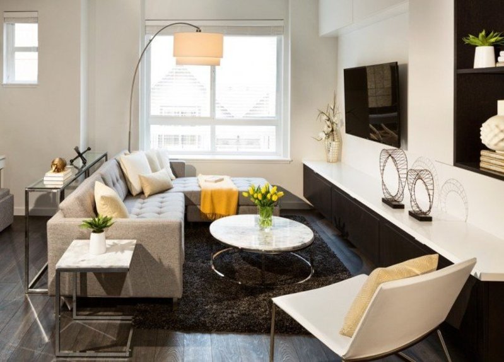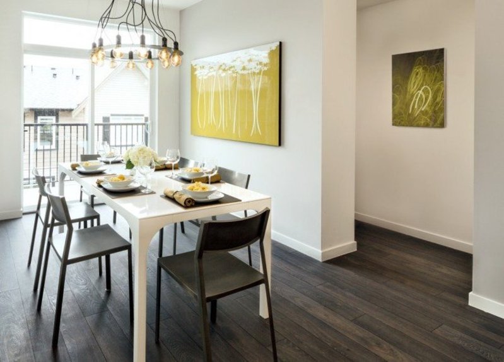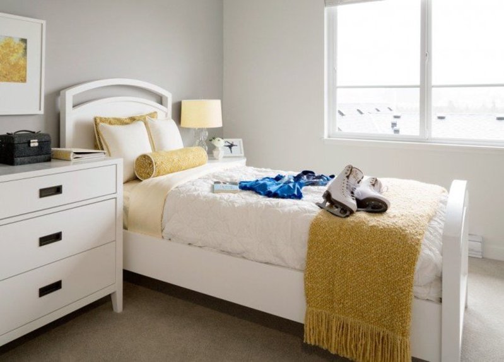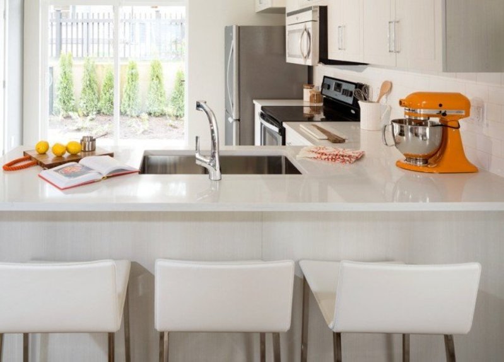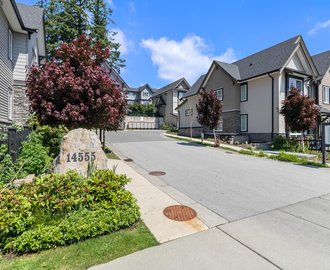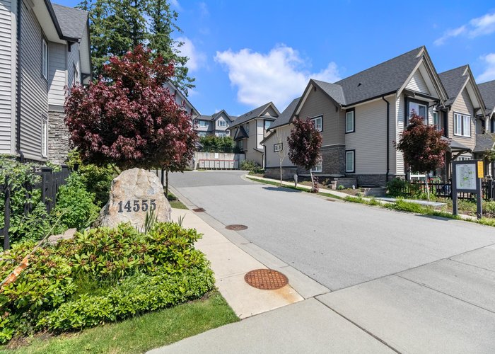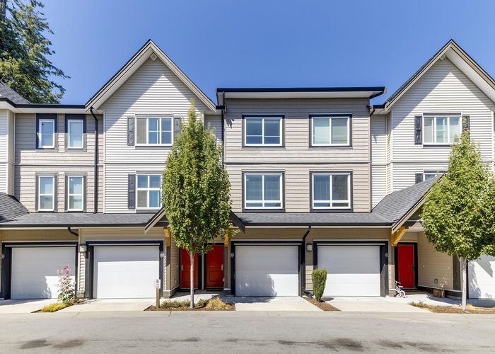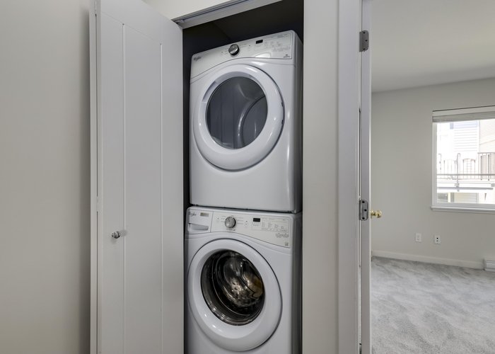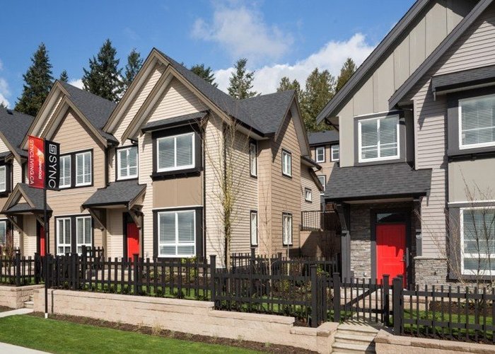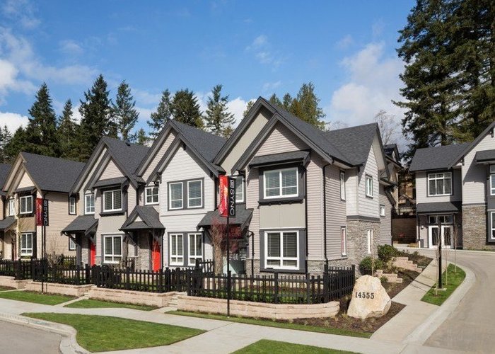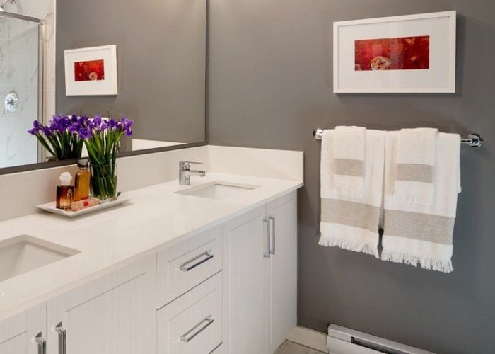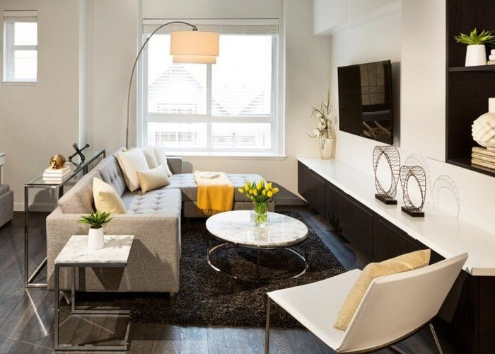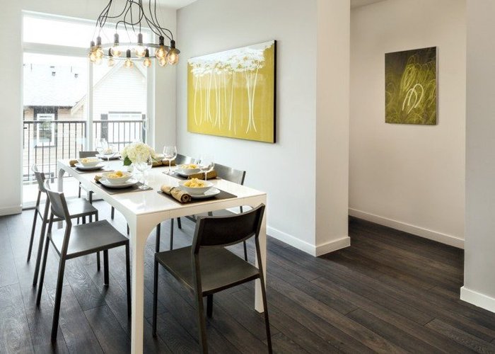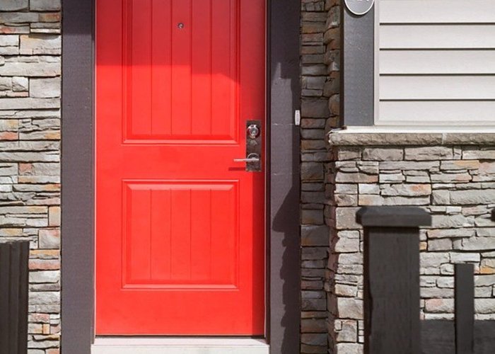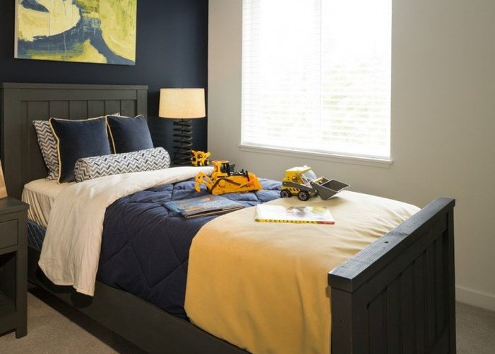Sync - 14555 68 Avenue
Surrey, V3S 2B1
Direct Seller Listings – Exclusive to BC Condos and Homes
For Sale In Building & Complex
| Date | Address | Status | Bed | Bath | Price | FisherValue | Attributes | Sqft | DOM | Strata Fees | Tax | Listed By | ||||||||||||||||||||||||||||||||||||||||||||||||||||||||||||||||||||||||||||||||||||||||||||||
|---|---|---|---|---|---|---|---|---|---|---|---|---|---|---|---|---|---|---|---|---|---|---|---|---|---|---|---|---|---|---|---|---|---|---|---|---|---|---|---|---|---|---|---|---|---|---|---|---|---|---|---|---|---|---|---|---|---|---|---|---|---|---|---|---|---|---|---|---|---|---|---|---|---|---|---|---|---|---|---|---|---|---|---|---|---|---|---|---|---|---|---|---|---|---|---|---|---|---|---|---|---|---|---|---|---|---|
| 04/01/2025 | 34 14555 68 Avenue | Active | 3 | 3 | $799,999 ($557/sqft) | Login to View | Login to View | 1435 | 13 | $324 | $3,253 in 2024 | RE/MAX Performance Realty | ||||||||||||||||||||||||||||||||||||||||||||||||||||||||||||||||||||||||||||||||||||||||||||||
| 03/17/2025 | 7 14555 68 Avenue | Active | 2 | 3 | $759,000 ($654/sqft) | Login to View | Login to View | 1160 | 28 | $287 | $3,176 in 2024 | Royal LePage West Real Estate Services | ||||||||||||||||||||||||||||||||||||||||||||||||||||||||||||||||||||||||||||||||||||||||||||||
| 03/11/2025 | 17 14555 68 Avenue | Active | 3 | 2 | $870,000 ($668/sqft) | Login to View | Login to View | 1302 | 34 | $303 | $3,279 in 2025 | Century 21 Coastal Realty Ltd. | ||||||||||||||||||||||||||||||||||||||||||||||||||||||||||||||||||||||||||||||||||||||||||||||
| 03/03/2025 | 20 14555 68 Avenue | Active | 3 | 2 | $849,000 ($688/sqft) | Login to View | Login to View | 1234 | 42 | $289 | $3,206 in 2024 | Century 21 Coastal Realty Ltd. | ||||||||||||||||||||||||||||||||||||||||||||||||||||||||||||||||||||||||||||||||||||||||||||||
| Avg: | $819,500 | 1283 | 29 | |||||||||||||||||||||||||||||||||||||||||||||||||||||||||||||||||||||||||||||||||||||||||||||||||||||||
Sold History
| Date | Address | Bed | Bath | Asking Price | Sold Price | Sqft | $/Sqft | DOM | Strata Fees | Tax | Listed By | ||||||||||||||||||||||||||||||||||||||||||||||||||||||||||||||||||||||||||||||||||||||||||||||||
|---|---|---|---|---|---|---|---|---|---|---|---|---|---|---|---|---|---|---|---|---|---|---|---|---|---|---|---|---|---|---|---|---|---|---|---|---|---|---|---|---|---|---|---|---|---|---|---|---|---|---|---|---|---|---|---|---|---|---|---|---|---|---|---|---|---|---|---|---|---|---|---|---|---|---|---|---|---|---|---|---|---|---|---|---|---|---|---|---|---|---|---|---|---|---|---|---|---|---|---|---|---|---|---|---|---|---|---|
| 01/15/2025 | 101 14555 68 Avenue | 3 | 3 | $828,800 ($601/sqft) | Login to View | 1379 | Login to View | 63 | $327 | $3,297 in 2024 | Century 21 Coastal Realty Ltd. | ||||||||||||||||||||||||||||||||||||||||||||||||||||||||||||||||||||||||||||||||||||||||||||||||
| 11/26/2024 | 83 14555 68 Avenue | 2 | 3 | $779,999 ($686/sqft) | Login to View | 1137 | Login to View | 7 | $284 | $3,065 in 2024 | Sutton Group-Alliance R.E.S. | ||||||||||||||||||||||||||||||||||||||||||||||||||||||||||||||||||||||||||||||||||||||||||||||||
| 10/27/2024 | 29 14555 68 Avenue | 3 | 3 | $799,000 ($511/sqft) | Login to View | 1563 | Login to View | 7 | $329 | $3,256 in 2024 | Sutton Premier Realty | ||||||||||||||||||||||||||||||||||||||||||||||||||||||||||||||||||||||||||||||||||||||||||||||||
| 10/08/2024 | 14 14555 68 Avenue | 2 | 3 | $750,000 ($657/sqft) | Login to View | 1142 | Login to View | 35 | $284 | $3,082 in 2024 | eXp Realty of Canada Inc. | ||||||||||||||||||||||||||||||||||||||||||||||||||||||||||||||||||||||||||||||||||||||||||||||||
| Avg: | Login to View | 1305 | Login to View | 28 | |||||||||||||||||||||||||||||||||||||||||||||||||||||||||||||||||||||||||||||||||||||||||||||||||||||||
Pets Restrictions
| Pets Allowed: | 2 |
| Dogs Allowed: | Yes |
| Cats Allowed: | Yes |
Amenities

Building Information
| Building Name: | Sync |
| Building Address: | 14555 68 Avenue, Surrey, V3S 2B1 |
| Levels: | 3 |
| Suites: | 119 |
| Status: | Completed |
| Built: | 2016 |
| Title To Land: | Freehold Strata |
| Building Type: | Strata Townhouses |
| Strata Plan: | EPS3145 |
| Subarea: | East Newton |
| Area: | Surrey |
| Board Name: | Fraser Valley Real Estate Board |
| Management: | Dwell Property Management |
| Management Phone: | 604-821-2999 |
| Units in Development: | 119 |
| Units in Strata: | 119 |
| Subcategories: | Strata Townhouses |
| Property Types: | Freehold Strata |
Building Contacts
| Official Website: | syncliving.ca |
| Designer: |
Christina Oberti Interior Design
phone: 604-697-0363 email: [email protected] |
| Marketer: |
The Agency Real Estate Marketing
phone: 604-453-6666 |
| Developer: |
Lakewood Developments
phone: 604-590-8444 email: [email protected] |
| Management: |
Dwell Property Management
phone: 604-821-2999 email: [email protected] |
Construction Info
| Year Built: | 2016 |
| Levels: | 3 |
| Construction: | Frame - Wood |
| Rain Screen: | Full |
| Roof: | Asphalt |
| Foundation: | Concrete Perimeter |
| Exterior Finish: | Mixed |
Maintenance Fee Includes
| Garbage Pickup |
| Gardening |
| Management |
| Snow Removal |
Description
Sync - 14555 68th Avenue, Surrey, BC V3S 2A9, Canada. Strata Plan EPS3145. Crossroads are 68th Avenue and 145A Street located is in the East Newton neighbourhood in Surrey. This townhomes is 3 storeys with 119 units. Completed 2016. Features include granite countertops, and stainless steel appliances. Maintenance fee includes garbage pickup, management and snow removal. Discover the quality difference of a home built to the exacting standards of Lakewood Developments.
Nearby parks include Sullivan Heights Park, Hazelnut Meadows Community Park and Arbutus Park. Peace Arch Park, Bear Creek Park Train and Mini Golf, Fleetwood Park, Redwood Park, Elgin Heritage Park, Mud Bay Park, Panorama Park, Morningside Park, Kwomais Point Pak and Darts Hill Garden Park. Nearby Schools are Surrey Christian School, Fleetwood Park Secondary School, Seawuam Secondary School, Punjab Driving Schools Inc., and Kang Driving School. Supermarket and Grocery Stores nearby are Fiji Island Supermarket, Greenway Supermarket Inc., Safeway Newton Town Centre. Short drive to Langley Centre and Newton.
Nearby Buildings
| Building Name | Address | Levels | Built | Link |
|---|---|---|---|---|
| Spring Heights | 14450 68 Avenue, East Newton | 3 | 2015 |
Disclaimer: Listing data is based in whole or in part on data generated by the Real Estate Board of Greater Vancouver and Fraser Valley Real Estate Board which assumes no responsibility for its accuracy. - The advertising on this website is provided on behalf of the BC Condos & Homes Team - Re/Max Crest Realty, 300 - 1195 W Broadway, Vancouver, BC
