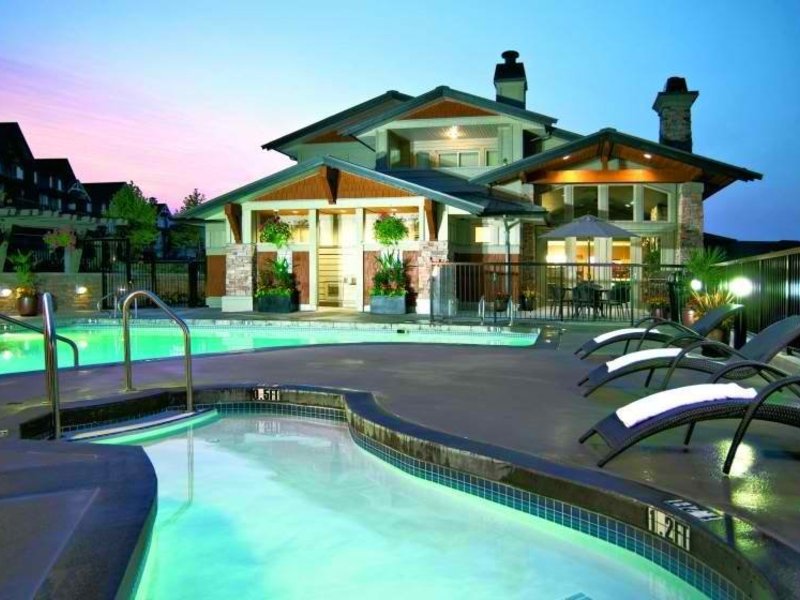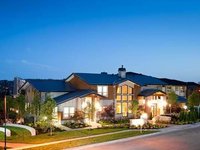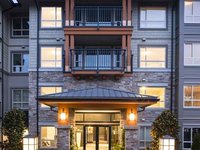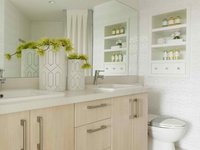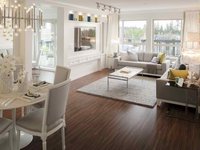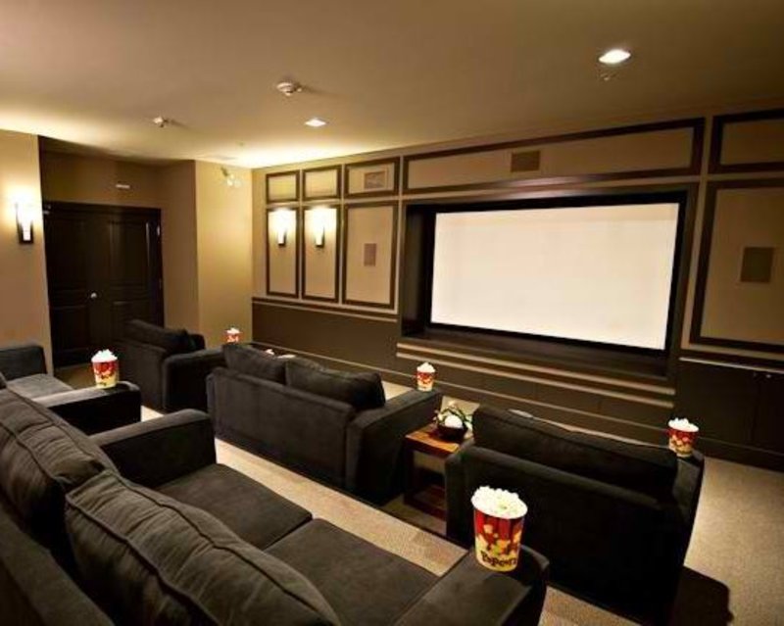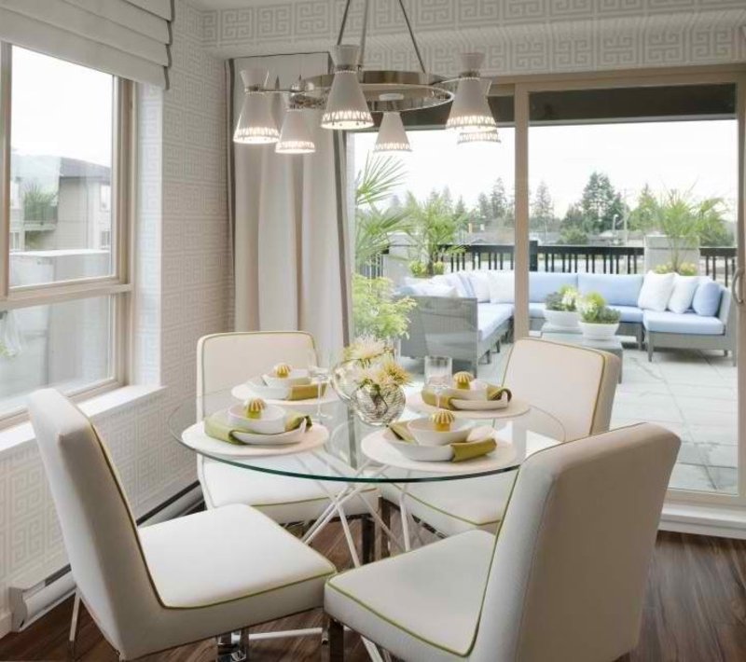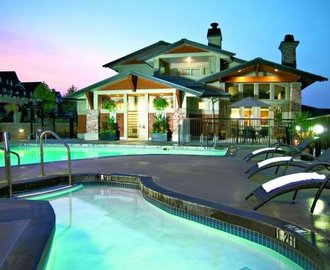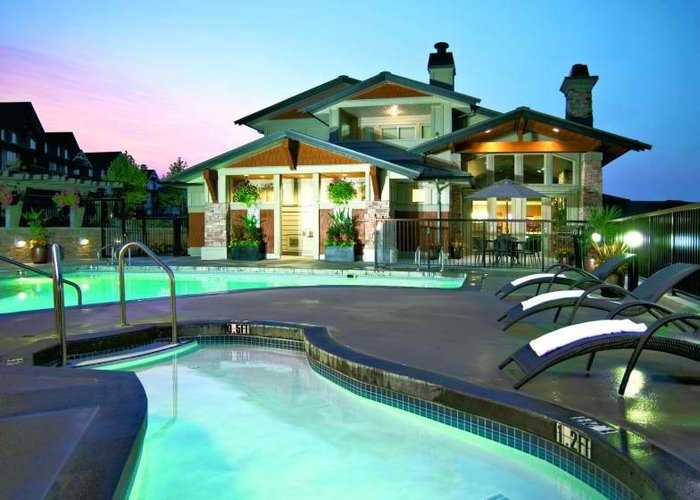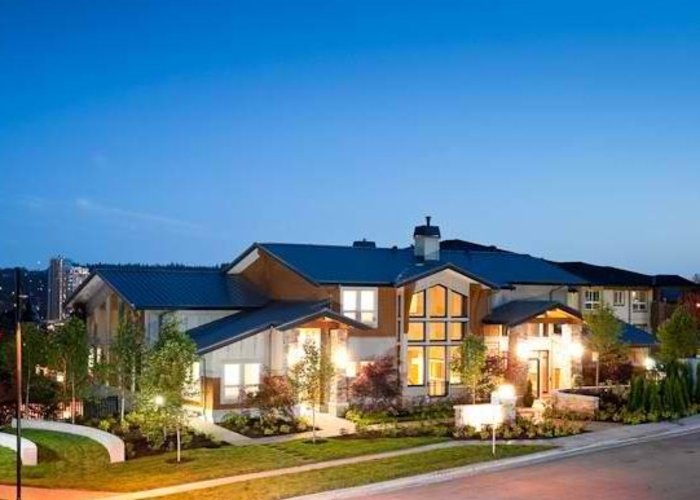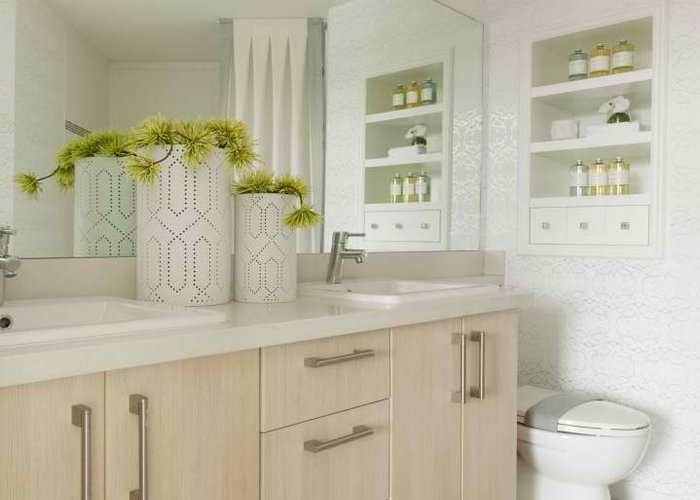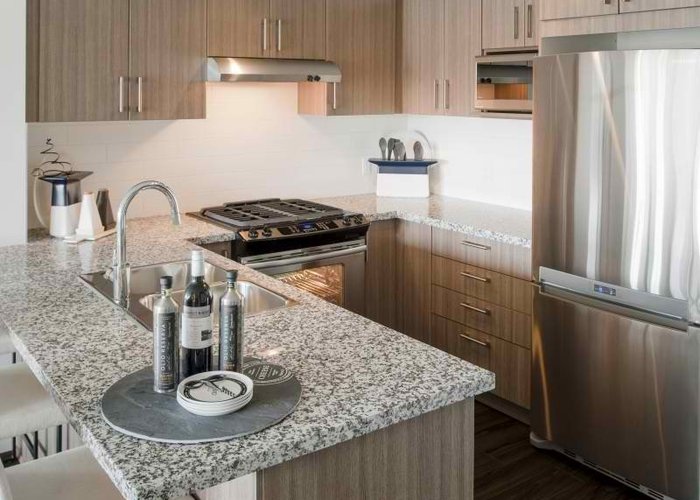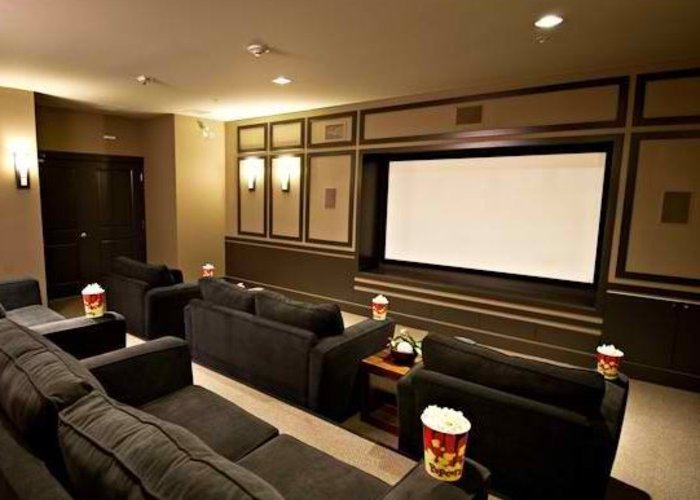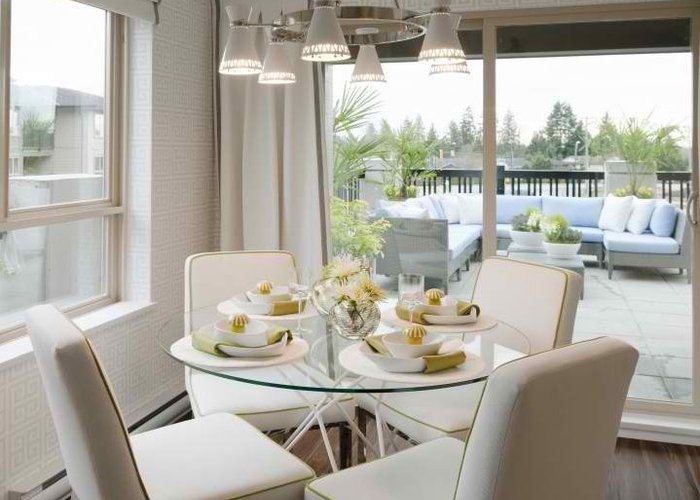Tamarack - 3178 Dayanee Springs Ave
Coquitlam, V3E 0B7
Direct Seller Listings – Exclusive to BC Condos and Homes
Sold History
| Date | Address | Bed | Bath | Asking Price | Sold Price | Sqft | $/Sqft | DOM | Strata Fees | Tax | Listed By | ||||||||||||||||||||||||||||||||||||||||||||||||||||||||||||||||||||||||||||||||||||||||||||||||
|---|---|---|---|---|---|---|---|---|---|---|---|---|---|---|---|---|---|---|---|---|---|---|---|---|---|---|---|---|---|---|---|---|---|---|---|---|---|---|---|---|---|---|---|---|---|---|---|---|---|---|---|---|---|---|---|---|---|---|---|---|---|---|---|---|---|---|---|---|---|---|---|---|---|---|---|---|---|---|---|---|---|---|---|---|---|---|---|---|---|---|---|---|---|---|---|---|---|---|---|---|---|---|---|---|---|---|---|
| 10/29/2024 | 522 3178 Dayanee Springs Ave | 2 | 2 | $689,000 ($822/sqft) | Login to View | 838 | Login to View | 7 | $391 | $2,234 in 2024 | |||||||||||||||||||||||||||||||||||||||||||||||||||||||||||||||||||||||||||||||||||||||||||||||||
| 09/15/2024 | 219 3178 Dayanee Springs Ave | 2 | 2 | $738,000 ($901/sqft) | Login to View | 819 | Login to View | 27 | $358 | $1,844 in 2022 | eXp Realty | ||||||||||||||||||||||||||||||||||||||||||||||||||||||||||||||||||||||||||||||||||||||||||||||||
| 08/06/2024 | 311 3178 Dayanee Springs Ave | 2 | 2 | $678,800 ($819/sqft) | Login to View | 829 | Login to View | 15 | $362 | $1,945 in 2022 | RE/MAX All Points Realty | ||||||||||||||||||||||||||||||||||||||||||||||||||||||||||||||||||||||||||||||||||||||||||||||||
| 07/13/2024 | 206 3178 Dayanee Springs Ave | 2 | 2 | $738,000 ($900/sqft) | Login to View | 820 | Login to View | 19 | $358 | $1,867 in 2022 | Amex Broadway West Realty | ||||||||||||||||||||||||||||||||||||||||||||||||||||||||||||||||||||||||||||||||||||||||||||||||
| 05/30/2024 | 508 3178 Dayanee Springs Ave | 2 | 2 | $704,900 ($847/sqft) | Login to View | 832 | Login to View | 53 | $358 | $1,942 in 2022 | Royal LePage West Real Estate Services | ||||||||||||||||||||||||||||||||||||||||||||||||||||||||||||||||||||||||||||||||||||||||||||||||
| 04/22/2024 | 218 3178 Dayanee Springs Ave | 2 | 2 | $740,000 ($868/sqft) | Login to View | 853 | Login to View | 8 | $372 | $1,896 in 2022 | eXp Realty | ||||||||||||||||||||||||||||||||||||||||||||||||||||||||||||||||||||||||||||||||||||||||||||||||
| Avg: | Login to View | 832 | Login to View | 22 | |||||||||||||||||||||||||||||||||||||||||||||||||||||||||||||||||||||||||||||||||||||||||||||||||||||||
Strata ByLaws
Pets Restrictions
| Pets Allowed: | 2 |
| Dogs Allowed: | Yes |
| Cats Allowed: | Yes |
Amenities
Other Amenities Information
|
Your Private Mountain Retreat: The Timbers Club
|

Building Information
| Building Name: | Tamarack |
| Building Address: | 3178 Dayanee springs Ave, Coquitlam, V3E 0B7 |
| Levels: | 5 |
| Suites: | 154 |
| Status: | Completed |
| Built: | 2013 |
| Title To Land: | Freehold Strata |
| Building Type: | Strata |
| Strata Plan: | EPS1111 |
| Subarea: | Westwood Plateau |
| Area: | Coquitlam |
| Board Name: | Real Estate Board Of Greater Vancouver |
| Units in Development: | 85 |
| Units in Strata: | 154 |
| Subcategories: | Strata |
| Property Types: | Freehold Strata |
Building Contacts
| Official Website: | www.polyhomes.com/community/tamarack |
| Designer: |
Polygon Interior Design Ltd.
phone: 604-877-1131 |
| Marketer: |
Polygon Realty Limited
phone: 604-877-1131 |
| Architect: | Raymond Letkeman Architect Inc. |
| Developer: |
Polygon
phone: 604-877-1131 |
Construction Info
| Year Built: | 2013 |
| Levels: | 5 |
| Construction: | Frame - Wood |
| Rain Screen: | Full |
| Roof: | Asphalt |
| Foundation: | Concrete Slab |
| Exterior Finish: | Mixed |
Maintenance Fee Includes
| Caretaker |
| Gardening |
| Gas |
| Hot Water |
| Management |
| Recreation Facility |
| Snow Removal |
Features
first Impressions Be Welcomed With Whistler-inspired Architecture By Award Winning Raymond Letkeman Architects Inc. Featuring Natural Timber Elements, Cedar Shingle Accents, And Rugged Stone Detailing |
| Luxurious Mountain Resort-inspired Lobby Design Features Stone Floors, A Custom Fireplace, And Wood Detailing |
| A Centrally Located Oversized Grass Courtyard Creates A Calm Natural Setting With Lush Landscaping And Park Bench Seating |
refined Mountain Living Contemporary Interiors Showcase Expansive Views Over Town Centre Park And Beyond |
| Rich Wood Laminate Flooring In Living Areas |
| Entertain Outdoors With Spacious Balconies Or Ground Floor Patios (private Yards For Some Ground Floor Homes) |
| Choose Between Two Designer Selected Colour Schemes: Light & Dark |
| Door Surrounds Feature Polished-chrome Lever Hardware And Custom Suite Number Plaques |
| Durable Stainmaster Carpeting Puts Plush Comfort Beneath Your Feet In All Bedrooms |
| Painted Wood Baseboards And Door Casings Provide A Finishing Touch |
| Vertical Blinds On Sliding Doors, Horizontal Blinds On All Windows |
gourmet Kitchens Enjoy The Luxury Of Polished Granite Countertops, Ceramic Tile Backsplashes, And Warm Wood Laminate Flooring |
| Chic Flat-panel Laminate Cabinetry Features Brushed-nickel Hardware |
| Built-in Microwave Shelf And Lazy Susan Allow You To Maximize Counter Space |
| Energystar, Contemporary Stainless Steel Appliances: |
- Dishwasher With Four Button Digital Control Pad By Whirlpool |
| Dual Recycling Stations Built Into Every Home Make It Easy To Do Your Part |
| Full-height Pantry Offered In Some Homes |
| Gather With Friends Around The Breakfast Bar, Offered In Most Homes |
spa-inspired Bathrooms Luxurious Marble Or Quartz Countertops And Laminate Cabinetry With Brushed Nickel Hardware Featured In All Bathrooms |
| Share The Space In Your Ensuite With Modern Rectangular Double Sinks, Offered In Most Homes |
| Water Flows From Polished-chrome |
grohe Faucets Dual-flush Water Closets In Every Home Help To Conserve Water |
| Ceramic Tile Tub And Shower Surrounds With Mosaic Glass Tile Accents |
| Deep Ensuite Soaker Tubs Are Offered In Most Homes |
| Step Into Your Separate Shower With Chrome Accessories And Non-slip Surfaces (most Second Baths) |
| Full-width Vanity Mirror, Complete With Elegant Lighting |
| Refined Details Include Polished-chrome Towel Rod And Accessories By Grohe Everyday Conveniences |
| Large Walk-in Closets In All Master Bedrooms Showcase Your Designer Taste |
| The Centrally Located, Wall-mounted Multi-media Connection Is The Perfect Place For Your Flatscreen Tv |
| Communication Multi-media Hub Conveniently Located In The Central Closet Of Every Home To Manage Your Digital Life |
| Rough-in Provided For Stacking Laundry Centre Safety And Energy |
| Access To Main Lobby And Elevators Via Key Fob |
| Secured Underground Visitor Parking For Friends & Family |
| The Underground Parkade Features Upgraded Security Items Including: |
- 2 Fob Activated Security Gates With Separated Resident Parking |
| Ground Floor Homes Come Protected With Alarm Systems |
| Double-glazed, Highly Efficient Vinyl Windows With Low E Glazing |
| Homes Equipped With Compact Fluorescent Lighting In Partnership With Bchydro Powersmart Initiative |
| Central Gas-fired Hot Water System |
| Electric Baseboard Heating Throughout With Individual Thermostat Controls |
| Travelers Warranty Insurance Including: |
- 2 Year Material And Labour |
your Private Mountain Retreat: The Timbers Club Cool Off In The Hot Springs-inspired Outdoor Pool, Whirlpool Spa And Kids Pool |
| Mingle With Friends And Neighbours On The Furnished Terrace And Enjoy The Entertainment Sized Bbq |
| Keep Fit In The Fully Equipped Fitness Studio Featuring Universal Gym, Free Weights, Cardio Machines And Mirrored Aerobics Area |
| Relax And Soothe Your Muscles After A Workout, In The Sauna |
| Get Ready In The Convenient Change Rooms |
| The Striking Great Room Features A Stone-clad Fireplace, Lounge Seating, And Billiard Table |
| Challenge Friends To A Game Of Hockey In The Indoor Floor-hockey Room |
| Let The Kids Create And Play In The Art And Games Room, And Wash Up In The Cleanup Area |
| Unwind In The Screening Room Featuring A Theatre Screen, Hd Projector And Built-in Surround Sound |
| Have Comfort Knowing The Dayanee Springs Resident Concierge Is Just A Phone Call Away |
| Invite Friends To Stay In The Furnished Guest Suite |
| Keep Fido Looking Her Best In The Pet Spa Area |
additional Options Security System – Wireless Package For Upper Floors |
| Stow Hiking Gear And Other Items In A Private Storage Locker |
| Store Your Prized Road Bike In An Individual Bicycle Locker |
| Whirlpool Stacking Washer And Dryer |
Description
Tamarack - 3178 Dayanee Springs Boulevard, Coquitlam, BC V3E 0B7, Strata Plan No. BCP34449, 5 levels, 70 units, Estimated Completion in 2013, Crossing Roads: Dayanee Springs Blvd and Pipeline Road - Perched on a gentle mountain slope with overlooking the Town Centre Park, Tamarack is a Polygon's exciting new condo development at the neighborhoods of Dayanee Springs. Dayanee Springs is an up-scale community that includes Bridges, a 75 unit condos project, The Lanterns, 128 unit condos and townhouses project; Whitetail Lane, a 169 townhouses project; Ledgeview, a 156 unit condos project; Tamarack, a 70 unit condo project; Timbers Club, and Children's play area. Tamarack includes two buildings at 3156 & 3178 Daayanee Springs Blvd.
The Whistler-inspired architecture at Tamarack is by award winning Raymond Letkeman Architects and the beautiful exterior facades feature heavy timber details, cultured stone and cedar shingle accents in addition to an impressive stone entry monument. Inside, these one and two bedroom condos feature laminate wood floors, granite counters, ceramic tile backsplashes, custom cabinetry, high-end stainless steel appliances, and spa-inspired bathrooms with marble or quartz countertops, ceramic tile tub, and shower surrounds with mosaic glass tile accents. Large balconies provide extra space for outdoor living, and many homes offer amazing views of Town Centre Park.
Residents at Tamarack also have full access to the Dayanee Springs Timbers Club; an impressive 7,500 sq. ft. resort-inspired amenities building. This gorgeous clubhouse features a pool & whirlpool, terrace deck, fully equipped fitness studio, sauna, mens and womens change rooms, lounge with fireplace, game room with billiards table and kitchen, theatre room, guest suite, resident concierge, dog grooming area, and children's play area.
Tamarack is located at the base of Westwood Plateau, adjacent to the woods and waters of Hoy Creek, blocks away from Coquitlam Centre and the Evergreen Cultural Centre, and within walking distance to Pinetree Secondary, Gleneagle Secondary, Panorama Heights Elementary, Nestor Elementary, Lafarge Lake, West Coast Express station, and Evergreen Rapid Transit Line.
Other Buildings in Complex
| Name | Address | Active Listings |
|---|---|---|
| The Tamarack | 3178 Dayanee Springs Bl Boulevard, Coquitlam | 0 |
| Tamarack | 3156 Dayanee springs Blvd | 1 |
Nearby Buildings
Disclaimer: Listing data is based in whole or in part on data generated by the Real Estate Board of Greater Vancouver and Fraser Valley Real Estate Board which assumes no responsibility for its accuracy. - The advertising on this website is provided on behalf of the BC Condos & Homes Team - Re/Max Crest Realty, 300 - 1195 W Broadway, Vancouver, BC
